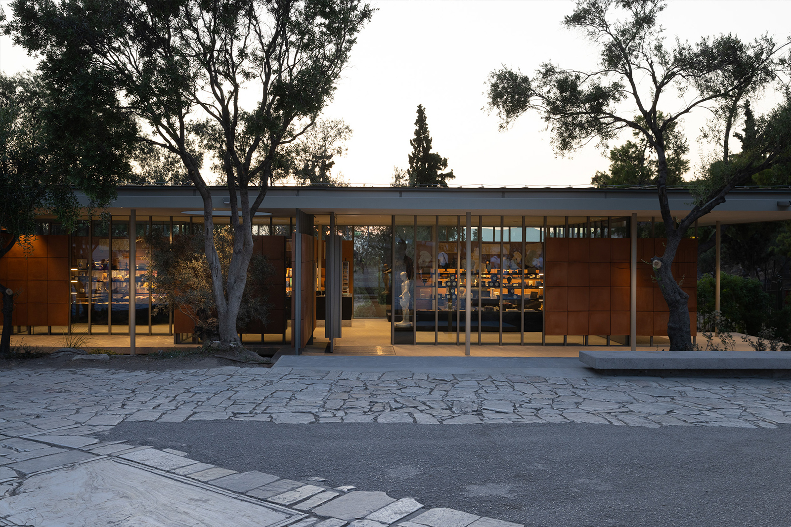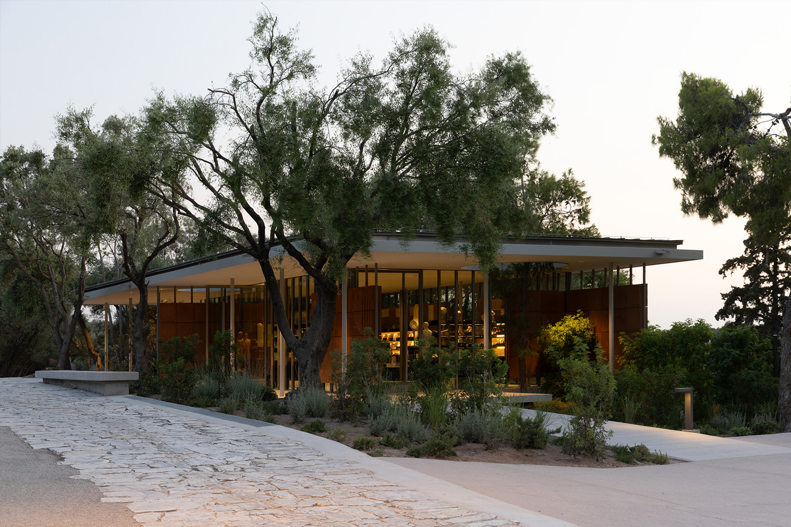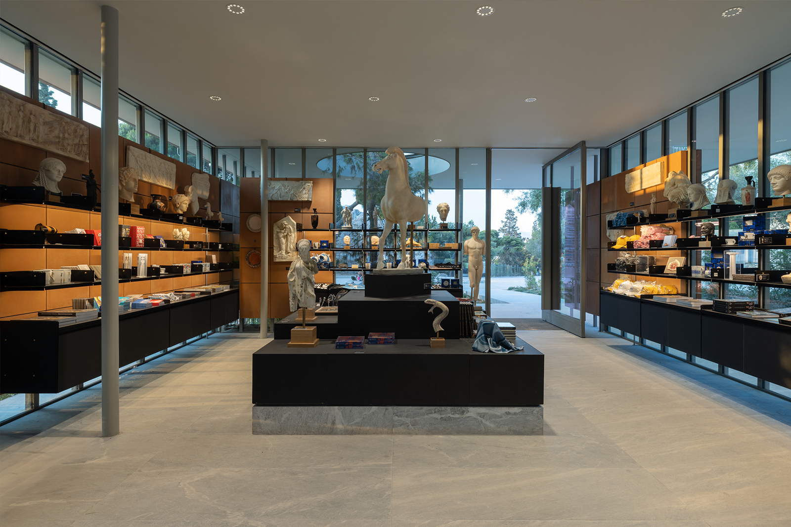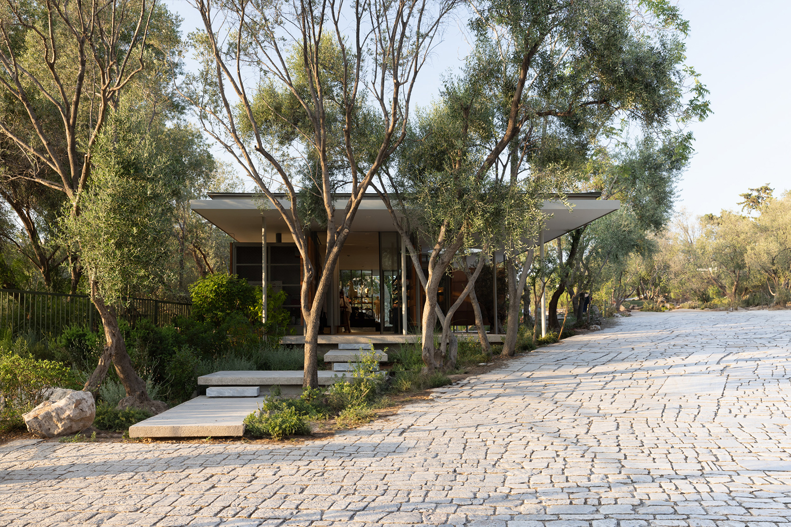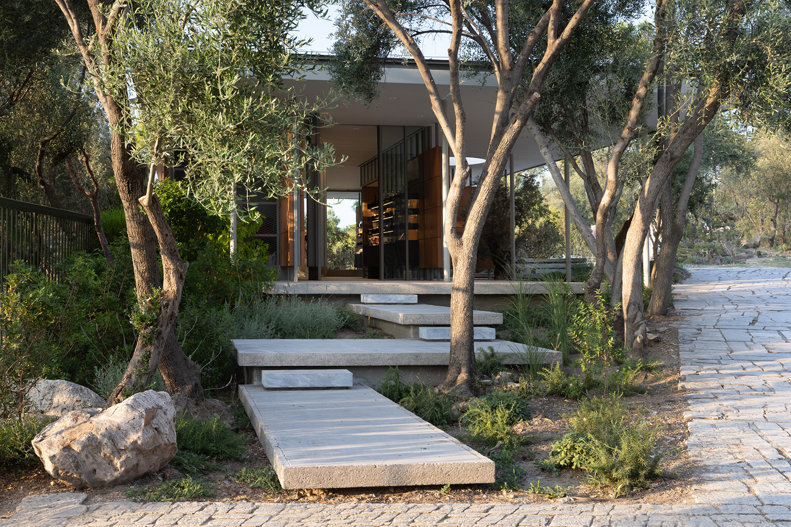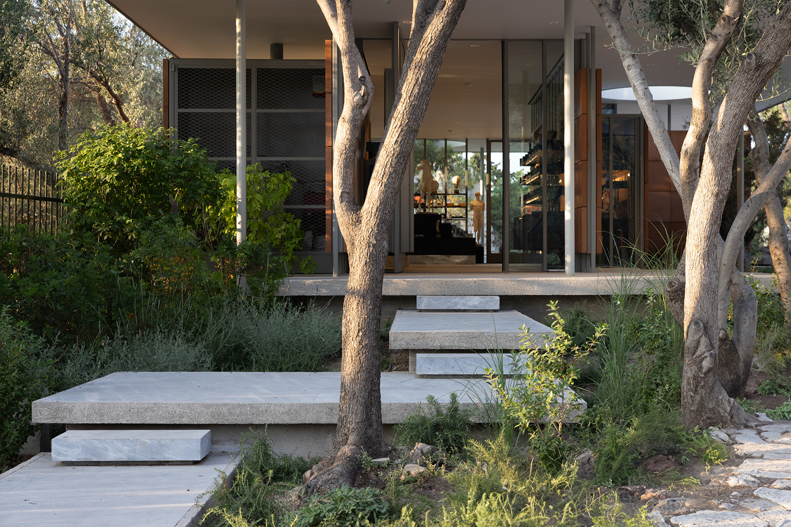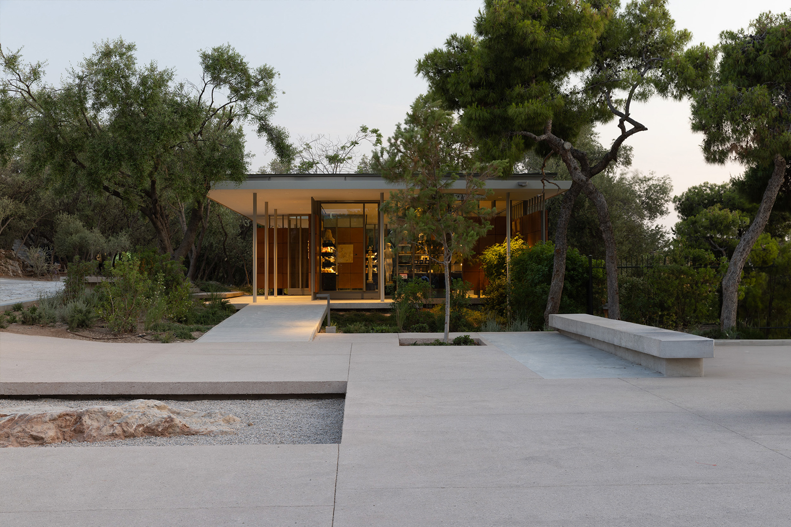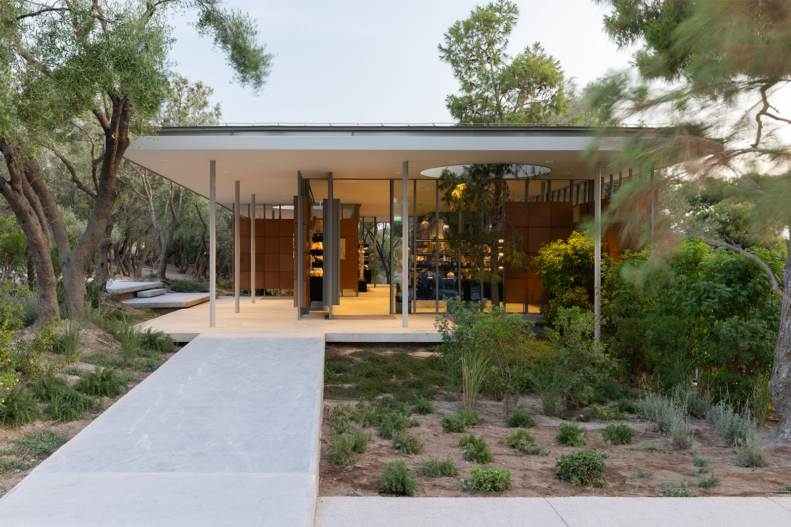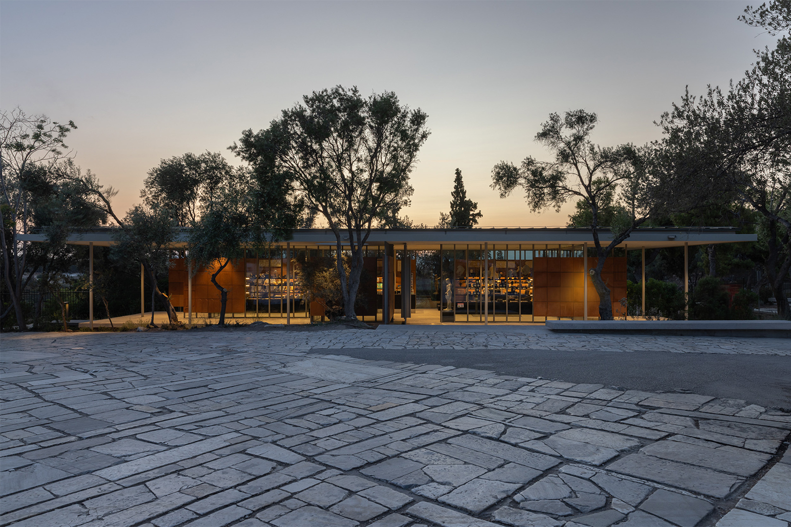Στις παρυφές του αρχαιολογικού χώρου της Ακρόπολης και σε ανοιχτό διάλογο με την ιστορική πλακόστρωση του Δημήτρη Πικιώνη, το νέο πωλητήριο της Ακρόπολης από τους FLUX Office – Εύα Μανιδάκη, Θανάσης Δεμίρης, Ευθύμης Δούγκας σε συνεργασία με τους Θέμη Ιστατιάδη και Ραμίν Αντωνιάδη – μοιάζει να φύεται, ανάμεσα στις ελιές και στα πεύκα του λόφου, δίνοντας, αμέσως, την αίσθηση πως υπήρχε από πάντα εκεί.
-γράφει η Μελίνα Αρβανίτη-Πολλάτου
«Δεμένο με τα ‘άχρονα’ στοιχεία του τοπίου» όπως επεσήμανε ο Δ. Φιλιππίδης για την οικία Λαναρά στην Ανάβυσσο, έργο του Νίκου Βαλσαμάκη, το νέο πωλητήριο της Ακρόπολης μοιάζει να αντλεί, έντονα, σχεδιαστικές και υφολογικές αναφορές από τον αθηναϊκό μοντερνισμό, και τους χειρισμούς του Μις (φαν ντερ Ρόε) στην αναζήτηση της διαφάνειας και της ειλικρίνειας των υλικών. Κάτω από ένα ελαφρύ στέγαστρο, που διακόπτεται από δύο κυκλικές οπές για την φιλοξενία δύο υπάρχοντων δέντρων, το νέο πωλητήριο της Ακρόπολης οργανώνεται σε ελεύθερη κάτοψη ως μια διαδοχή κλειστών και ημίκλειστων χώρων, σε διαφορετικά υψομετρικά επίπεδα, που ακολουθούν την κλίση του εδάφους, παρέχοντας εσωτερικές και σκιασμένες, υπαίθριες, δημόσιες σκηνές.
Σε ανοιχτή συνομιλία με τον τόπο και το τοπίο, το κτίσμα παρουσιάζεται διάφανο, ανάμεσα στο διαβαθμισμένο έδαφος και τον λευκό οριζόντιο ουρανό του στεγάστρου, με μια σειρά τυφλών σημείων να παραλαμβάνουν τα εκθέματα.
Κλειδί της σχεδιαστικής αφήγησης, η διαχείριση των τοίχων, που επενδύονται με αδιαφανή κεραμικά πανέλα, στο σημείο που τοποθετούνται τα ράφια, ενώ στο πάνω και κάτω τμήμα τους, στη σύνδεση με το πάτωμα και τη στέγη, τη γη και τον ουρανό, εξαϋλώνονται από οριζόντιες διαφανείς ζώνες, που τους κάνουν να αιωρούνται ανάλαφρα, ενώ διαχέουν τα όρια του εσωτερικού χώρου στο άπειρο.
Σε επίπεδο επιλογής υλικών, το νέο έδαφος επενδύεται από μάρμαρο σε ανοιχτή συνομιλία με την δαπεδόστρωση του Πικιώνη, οι τοίχοι επενδύονται, τμηματικά, από κεραμικά πανέλα στο καφέ χρώμα του χώματος της περιβάλλουσας γης και το στέγαστρο καλύπτεται, εξωτερικά, με επένδυση ψευδαργύρου στο πράσινο χρώμα των φυλλωμάτων των δέντρων που πλαισιώνουν το έργο περιμετρικά. Τα μεταλλικά πλαίσια στο εσωτερικό του χώρου βάφονται σε σκούρα γκρι απόχρωση και συνδυάζονται με το απόλυτο μαύρο των ραφιών και της εσωτερικής επίπλωσης.
Αποπνέοντας τον διεθνισμό του μοντέρνου και την οικειότητα της αρχιτεκτονικής των Ελλήνων μοντερνιστών, το νέο πωλητήριο της Ακρόπολης από τους FLUX-Office προσγειώθηκε στους πρόποδες του ιερού βράχου ως ένα οργανικό κομμάτι της γης των Αθηνών.
—
FLUX Office completed the new shop for Acropolis, conceived as a large canopy, and introducing a new public space at the foothill of the archaeological site.
-text by the architects
Set along the historic midcentury pathway to the Acropolis designed by Dimitris Pikionis, and with commanding views to the Acropolis hill, the new shop takes the form of a lightweight canopy under which a series of enclosed and semi-enclosed spaces are arranged freely. The roof consists of a single surface with thin visible edges and holes for the passage of two existing trees.
Under this canopy, a series of different size platforms, responding to the natural slope of the site, define the interior of the shop and the surrounding shaded public spaces of rest and circulation.
An important design consideration was the lightness of the construction and the openness to the immediate environment, consisting of the surrounding grove of pine and olive trees, the soil covering the site and the footpath of reclaimed marble.
To achieve this, the roof canopy is supported by a series of orderly arranged slim freestanding columns juxtaposed to a system of irregularly placed walls cladded with GRC / ceramic panels that offer bracing and define the internal space of the shop and the surrounding external areas. To further accentuate the perception of a lightweight structure while offering transparency, these walls feature continuous horizontal zones of glass, both at their base and top, connecting interior space with exterior, thus expanding the boundaries of the shop.
Internally the shop is organized as an open space, with goods presented on shelving units, hang from the walls or arranged at a centrally located island, while a space with lower ceiling, as if protruding from the façade, caters to children. The only enclosed space is a small storage room located at the back, in proximity to the service counter.
Access to the shop’s interior is from 3 directions, corresponding to the visitors’ movement along the greater area.
The palette of materials is limited to marble flooring with hammered concrete edging as a response to the adjacent pathway of Pikionis, GRC / ceramic panels as a reference to the site’s soil and green tinted zinc cladding for the roof as a reference to the surrounding foliage. All these are tied together with the dark grey metal structure of the walls and the black shelving units and furnishing. In addition, the underside of the canopy and its supporting columns are painted a light grey – white to add lightness.
Facts & Credits
Project title 074_Acropolis Shop – 409
Location Acropolis Hill, Athens, Greece
Status Completed, 2025
Design Team FLUX-Office/ Eva Manidaki, Thanassis Demiris, Efthymios Dougkas in collaboration with Themis Istatiadis and Ramin Antoniadis
Structural Engineer Vassilis Kasimis
Mechanical Engineer CONAP – Andreas Psaroudakis
Ephorate of Antiquities of City of Athens Elena Kountouri
Hellenic Heritage Elias Patsarouxas, Alexandra Haritatou
Construction
General Contractor OKTANA | Gabriel Vagdatlis, Vassilis Aegidis
Landscaping Thodoris Antemissaris, Dimitris Chalkias
Photography Paris Tavitian
READ ALSO: Internalities: Architectures for Territorial Equilibrium | Spanish Pavilion at the 19th International Architecture Exhibition of La Biennale di Venezia
