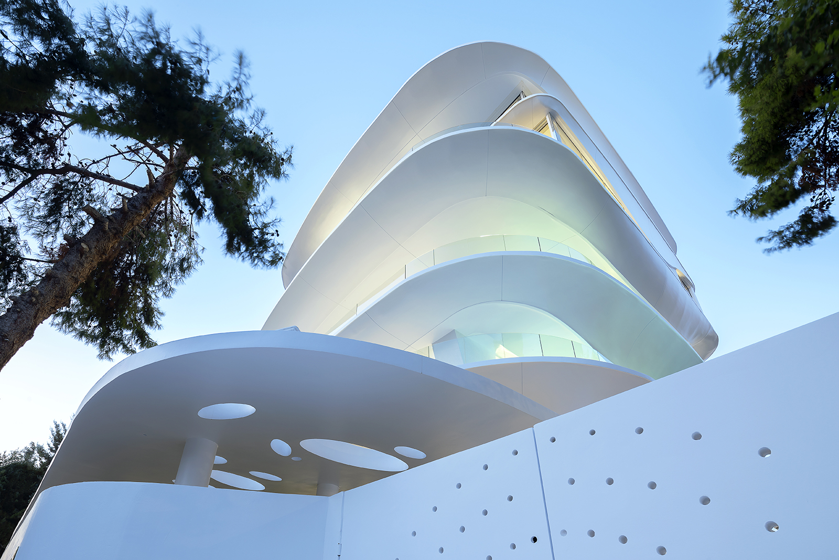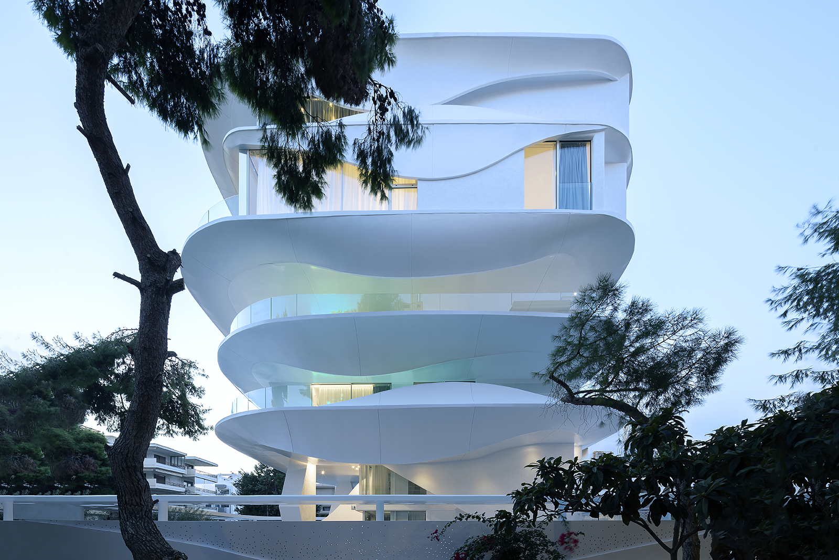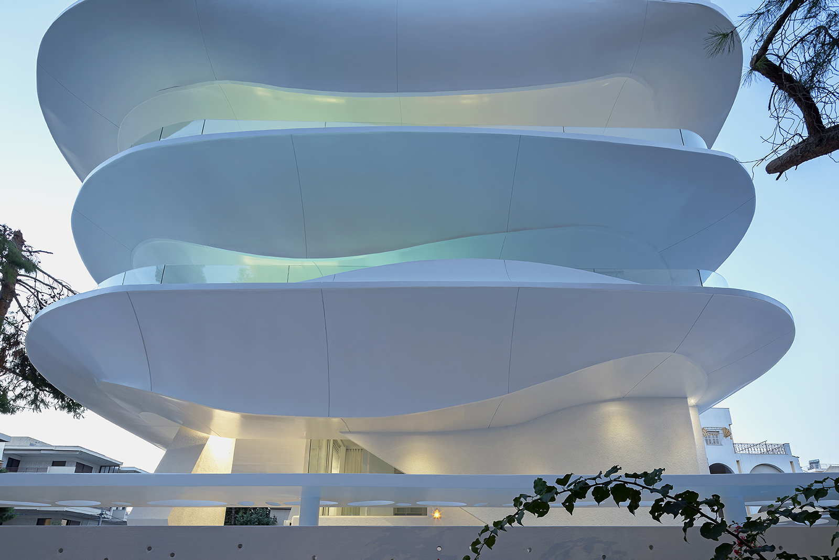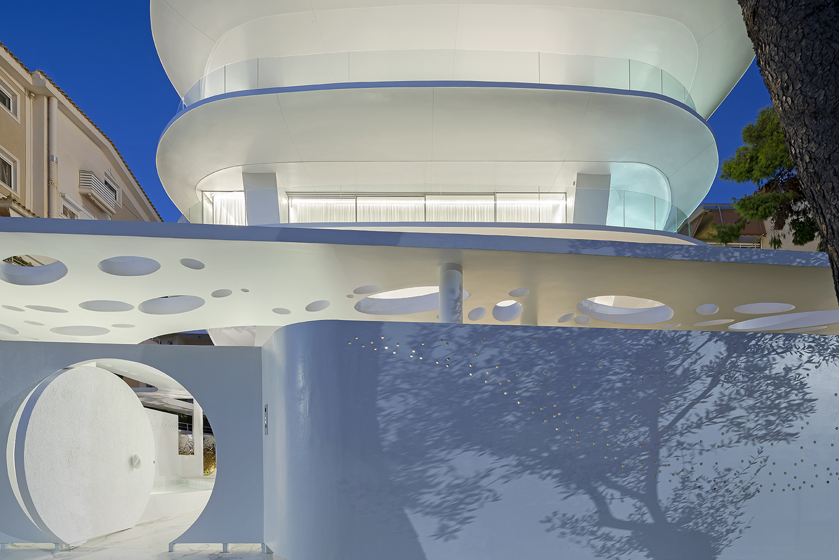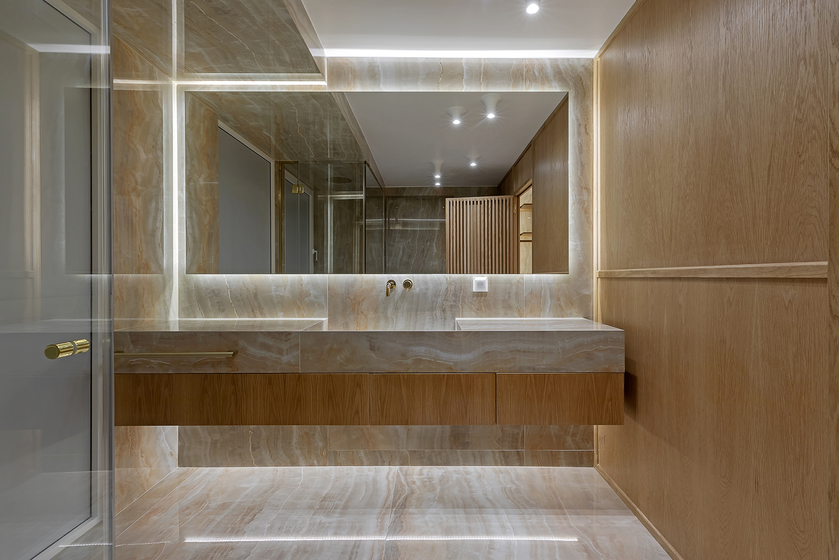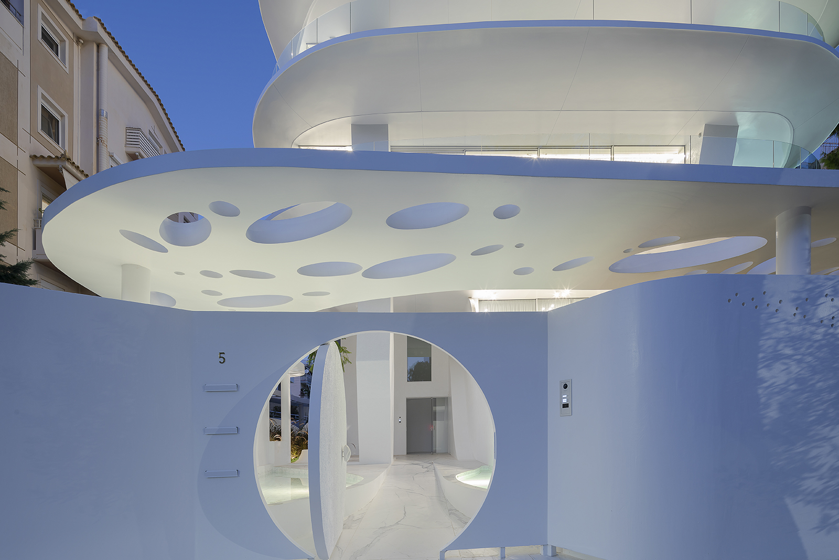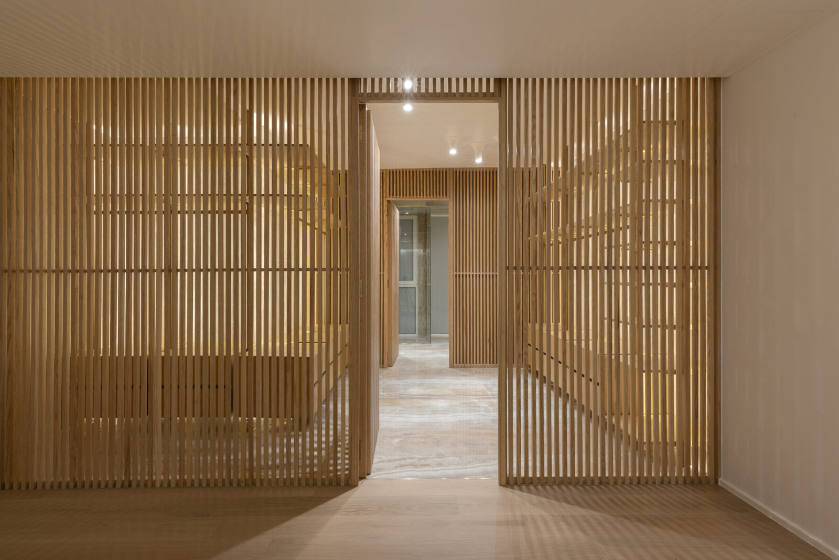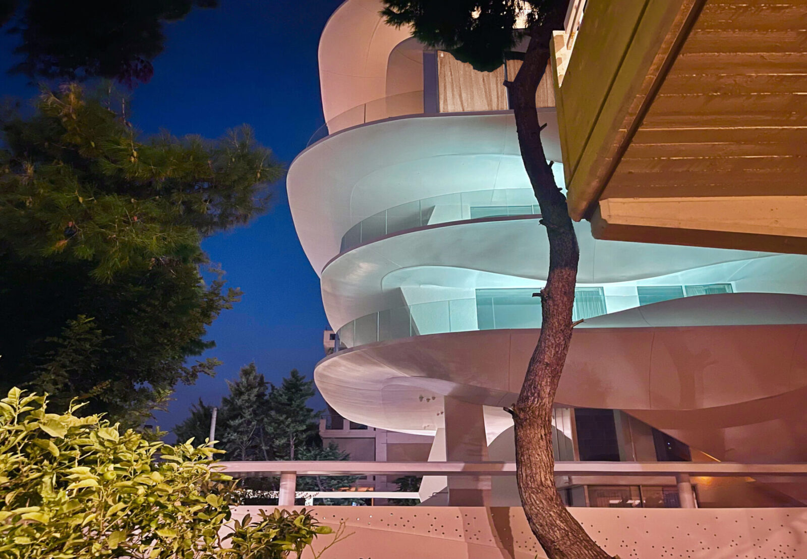“Seashore Rise” is the new residential project by 314 Architecture Studio, in Athens. In a plot of 592.29m2, the office designed a building that consists of four residences that develop on six levels. This project is an experiment in terms of construction technique and relation with the existed urban fabric. The caracteristic facade is inspired by the sea and the waves, giving the feeling of a movement to the volume and at the same time ensuring privacy of the interior spaces. In both interior and exterior a white reflective finish is applied mainly on the organic elements.
The Seashore Rise is residential building designed by 314 Architecture Studio and developed by Euphoria Residencies. It is built on a plot of 592.29m2 and includes four residences that develop on six levels.
The project stands as an experiment, both in terms of construction as well as the place the architectural forms in the city.
Inspired by sea movement and the waves, we tried to adapt the concepts of movement and flow to the scale of a residence. Thinking about the architectural element of the balcony of the Athenian apartment building, we reflected on the concept of its area, its volume and its dimension.
The mechanism of the petals, the geometric formations to which our reflections concluded to are reshaped at each level, with each volume resulting from the mutation and reaction with the previous one, presenting volumetric increases at the points where privacy of the interior spaces needs to be ensured, and reductions to the most extroverted areas. The border with the city that is usually formulated with a railing, acquires body, materiality and volume. It grows, expands and gets activated into a dynamic element.
The double height of the ground floor residence releases the petals from the ground area.
The materiality of the interior and exterior is centered around the application of the white reflective finish of the organic elements.
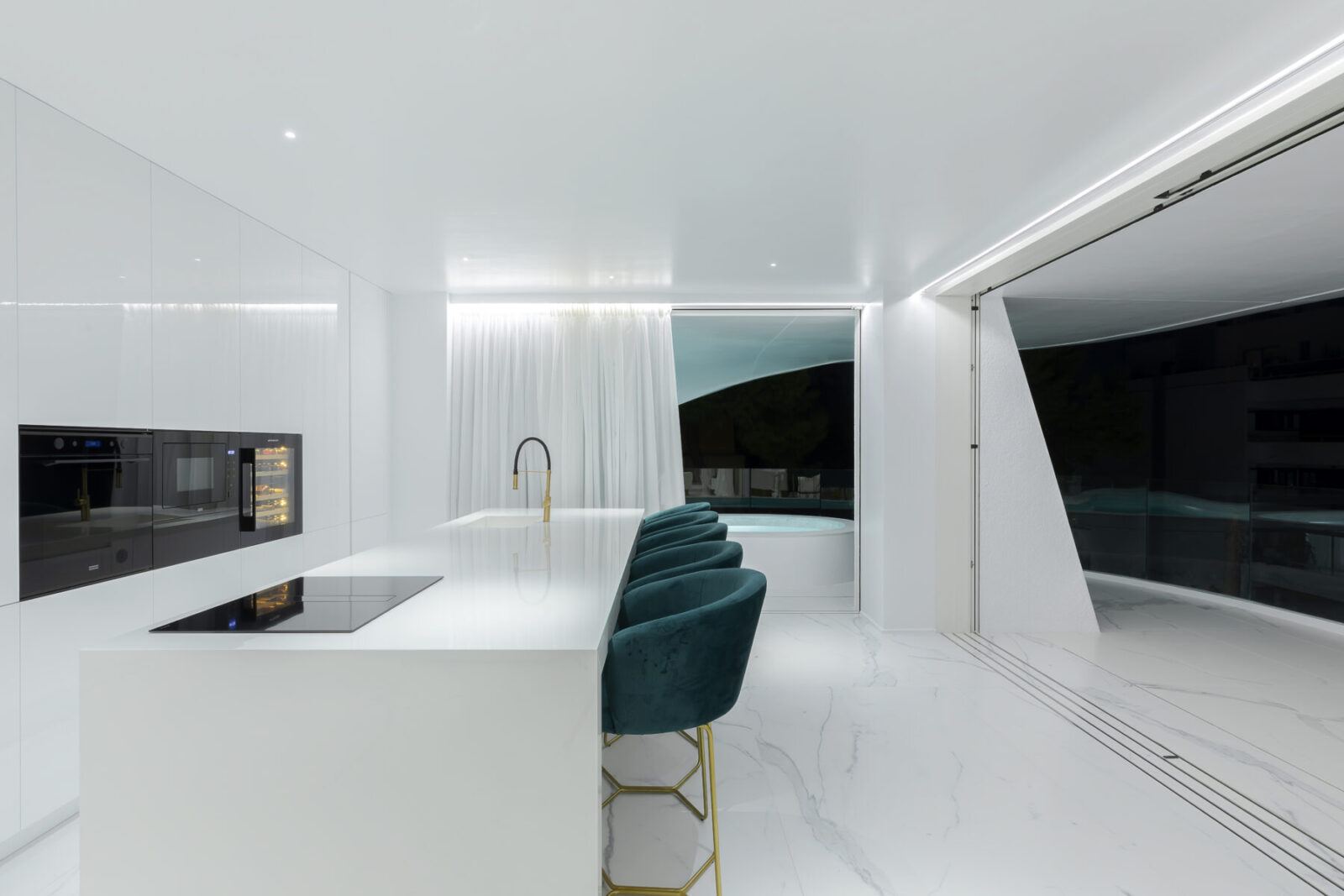
Credits & Details
Project name: Seashore Rise
Project type: Residential
Design Team: Pavlos Chatziangelidis, Giota Chala, Andrianna Triantafyllopoulou, Alkis Vasalios, Eirini Bouliou, Caterina Palantzi, Giannis Dimitrelis.
Associates: Dimitris Panagiotou, Antonis Sarris, Alexandros Papadopoulos, Anna Stagaki, Iro Dermitzaki, Popi Papachristou, Timotheos Kopsidas, Harris Grivokostopoulos, Angeliki Ragava, George Ouzounis, Sofia Stavrou, Eva Sofoulaki, Angelos Sotiriou, Chritinna Illiopoulou, Caterina Papoutsa, Caterina Tsili.
Structural analysis: Foteini Karagianni, Stella Pilafa, George Kostoulas.
Electromechanical Analysis: SKV Consulting Engineers, Stefanos Karagiannis
Landscape Design: 314 Architecture Studio
Location: Glyfada, Greece
Site area: 592.29 m2
Developer: Euphoria Residences
Design year: 2019
Year of Completion: 2022
Photo Credits: Voumvakis Architecture Photography
Το “Seashore Rise” είναι το νέο κτίριο κατοικιών του Αρχιτεκτονικού γραφείου 314 , στην Αθήνα. Σε οικόπεδο 592,29μ2, το γραφείο σχεδίασε ένα κτίριο που αποτελείται από τέσσερις κατοικίες που αναπτύσσονται σε έξι επίπεδα. Το έργο αυτό είναι ένα πείραμα όσον αφορά την τεχνική κατασκευής του αλλά και τη σχέση του με τον υπάρχοντα αστικό ιστό. Η χαρακτηριστική πρόσοψη είναι εμπνευσμένη από τη θάλασσα και τα κύματα, δίνοντας την αίσθηση μιας κίνησης στον κτιριακό όγκο και ταυτόχρονα εξασφαλίζοντας την ιδιωτικότητα των εσωτερικών χώρων. Τόσο στο εσωτερικό όσο και στο εξωτερικό ένα λευκό ανακλαστικό φινίρισμα εφαρμόζεται κυρίως στα οργανικά στοιχεία.
To Seashore Rise είναι σχεδιάστηκε από το 314 Architecture Studio και αναπτύχθηκε από την Euphoria Residencies. Είναι χτισμένο σε οικόπεδο 592,29m2 και αφορά σε τέσσερις κατοικίες που αναπτύσσονται σε έξι επίπεδα.
Το project αποτελεί ένα πείραμα της ομάδας, τόσο ως προς την κατασκευή όσο ως προς την θέση των αρχιτεκτονικών μορφών στη πόλη.
Με αναφορά τη θάλασσα και τη κίνηση των κυμάτων, προσπαθήσαμε να μεταφέρουμε τις έννοιες της κίνησης και της ροής στη κλίμακα της κατοικίας.Σκεπτόμενοι πάνω στο αρχιτεκτονικό στοιχείο του μπαλκονιού της αθηναϊκής πολυκατοικίας προβληματιστήκαμε πάνω στη έννοια του χώρου του, του όγκου και της διάστασης του ορίου αυτού με την πόλη.
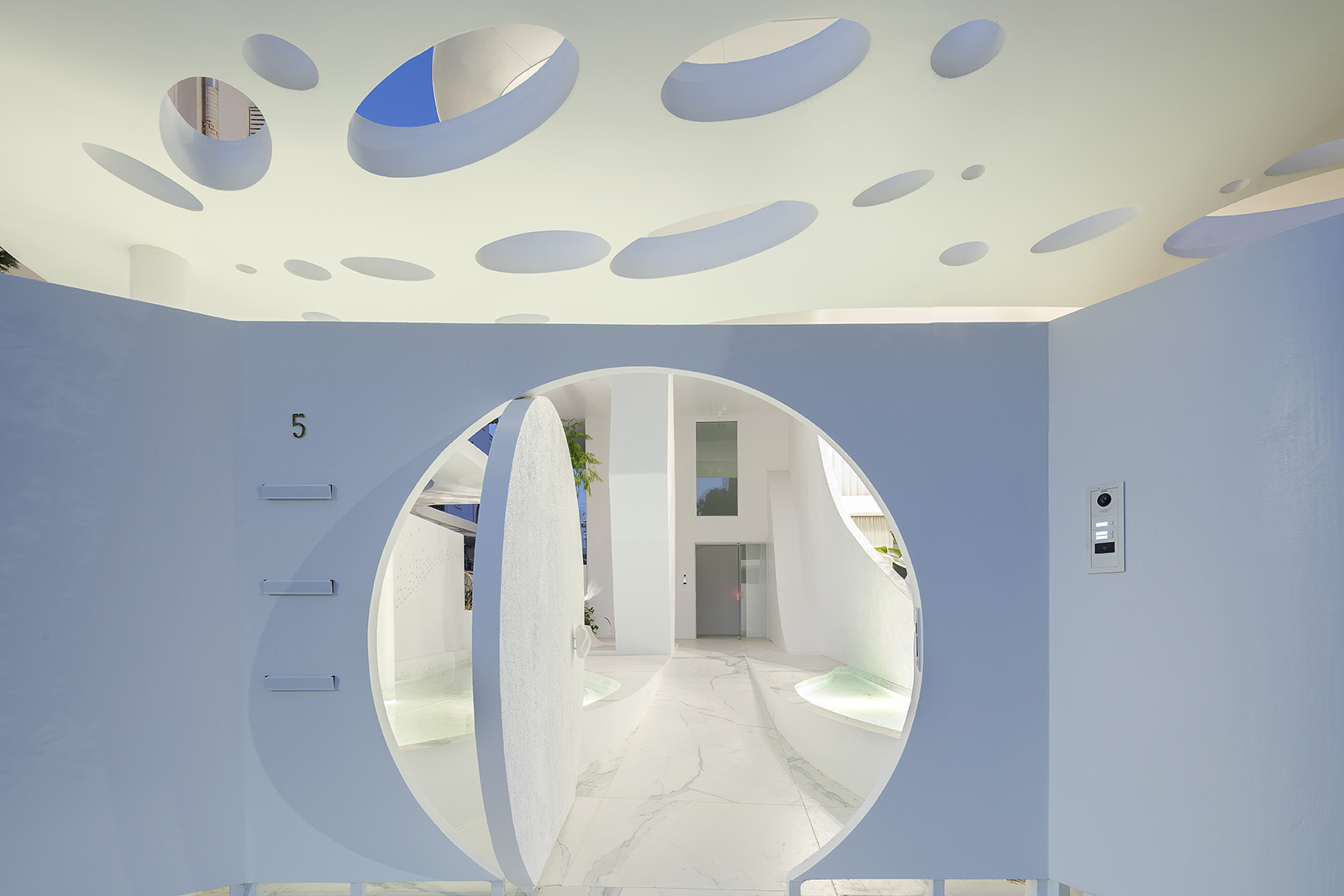
Το όριο με την πόλη που συνήθως διατυπώνεται με ένα κιγκλίδωμα, αποκτά σώμα, υλικότητα και όγκο. Αυξάνεται, επεκτείνεται και ενεργοποιείται σε ένα δυναμικό στοιχείο. To διπλό ύψος της ισόγειας κατοικίας αποδεσμεύει τους όγκους από το έδαφος.
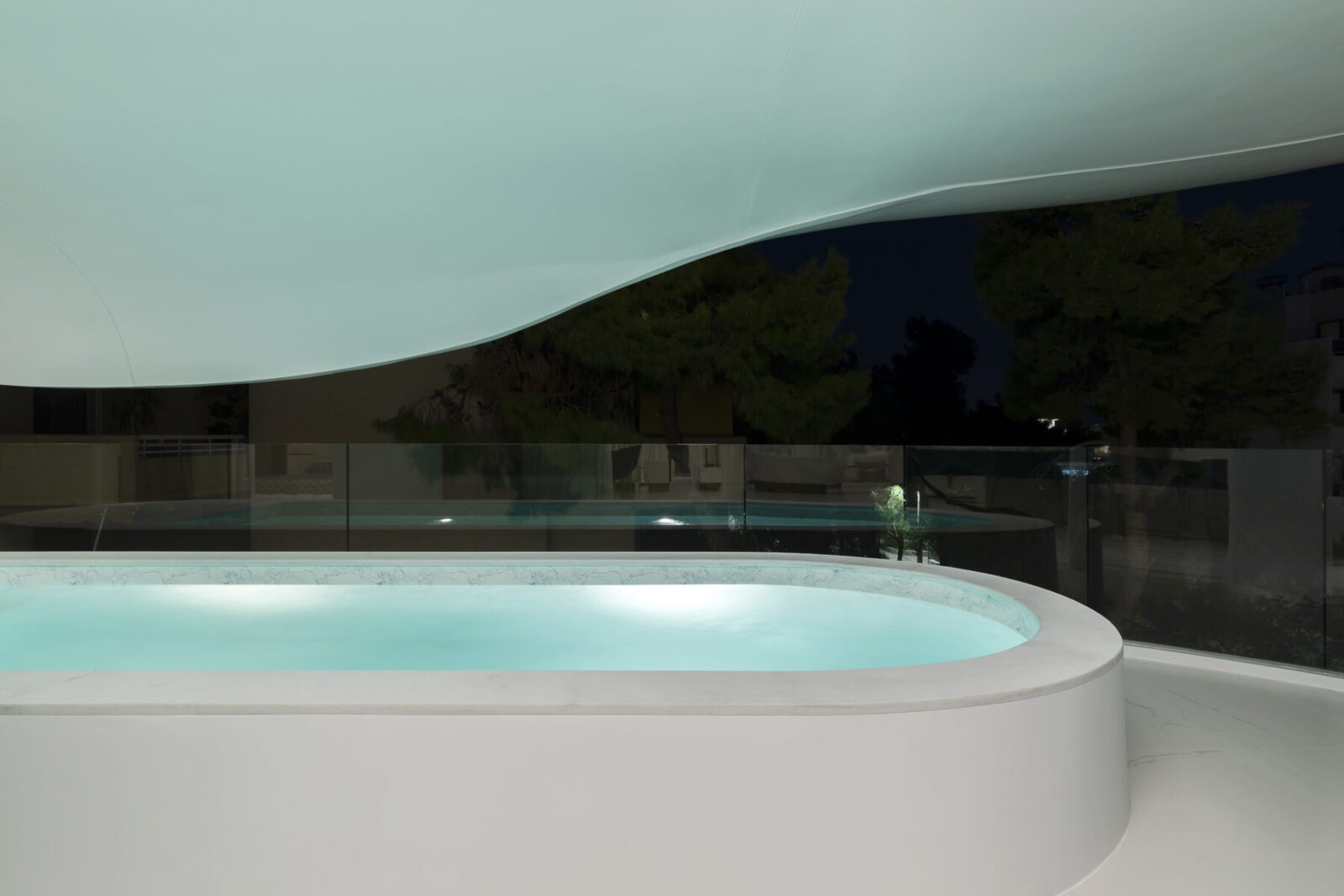
Ισπανικά πλακάκια Benadresa, με μεγάλο βαθμό ανάκλασης, χρησιμοποιήθηκαν για τα δάπεδα και τα μπάνια σε cararra statarario. Για τα υπνοδωμάτια δημιουργήθηκαν ειδικά κατασκευασμένες ντουλάπες βελανιδιάς.
Οι χώροι της κουζίνας κατασκευάστηκαν και σχεδιάστηκαν από την ιταλική εταιρεία Miton. Πισίνες και τεχνητές λίμνες είναι ενσωματωμένες στα μπαλκόνια, καμουφλαρισμένα από τους οργανικούς όγκους.
Στοιχεία έργου
Έργο: Seashore Rise
Τυπολογία: Κτίριο κατοικιών
Τοποθεσία: Glyfada, Greece
Επιφάνεια: 592.29 m2
Κατασκευή: Euphoria Residences
Χρονολογία κατασκευής: 2019
Χρονολογία ολοκλήρωσης: 2022
Ομάδα σχεδιασμού: Pavlos Chatziangelidis, Giota Chala, Andrianna Triantafyllopoulou, Alkis Vasalios, Eirini Bouliou, Caterina Palantzi, Giannis Dimitrelis.
Συνεργάτες: Dimitris Panagiotou, Antonis Sarris, Alexandros Papadopoulos, Anna Stagaki, Iro Dermitzaki, Popi Papachristou, Timotheos Kopsidas, Harris Grivokostopoulos, Angeliki Ragava, George Ouzounis, Sofia Stavrou, Eva Sofoulaki, Angelos Sotiriou, Chritinna Illiopoulou, Caterina Papoutsa, Caterina Tsili.
Στατική μελέτη: Foteini Karagianni, Stella Pilafa, George Kostoulas.
Ηλεκτρομηχανολογική μελέτη: SKV Consulting Engineers, Stefanos Karagiannis
Σχεδιασμός τοπίου: 314 Architecture Studio
Φωτογραφία: Voumvakis Architecture Photography
READ ALSO: IRO_A 70’s apartment transformation in Pagrati | by Fluo architecture and design studio
