in Crete. The hotel was initially constructed during the 80`s. The built area of 1100 m2 was renovated in 2005 and transformed into a contemporary vacation experience. The concept was to create a modern, fresh and vibrant seafront retreat with smart design and attention to detail.
The Architectural idea was to redesign the outer cell and create a contemporary white volume which encloses playful, colorful and intriguing interiors. Arches, balusters and other elements from the initial construction where subtracted, to restore the primal volume of the building. The use of teak wood screens and cement volumes has transformed the building envelope. Inside, there is a complete renovation of the rooms, the lobby area and the restaurant. At the entrance you are welcomed by a colorful tesserae wall specially designed for the reception. Custom made teak furniture for every different space are made in Bali. Vibrant colors are used in rooms and bathrooms.
Design objects fabrics and furniture are selected for each space. All these elements are part of an innovative and creative design from which comes out the uniqueness of the new design makeover.
GR
Το ξενοδοχείο Ammos, απέχει 5 χλ. Από το κέντρο των Χανίων στην Κρήτη, και βρίσκεται πάνω στην παραλία των Αγ. Αποστόλων. Χτίστηκε στην δεκαετία του ‘80. Η ανακαίνιση του το 2005 μεταμόρφωσε την έκταση των 1100 μ2 σε έναν
σύγχρονο προορισμό διακοπών. Η ιδέα ήταν να δημιουργηθεί ένα σύγχρονο, δροσερό και αναζωογονητικό παραθαλάσσιο περιβάλλον με έμφαση στον σχεδιασμό και στις σχεδιαστικές λεπτομέρειες. Ξανασχεδιάστηκε το υπάρχον κτίριο, αφαιρέθηκαν παλιές καμάρες, κολονάκια και διάφορα άλλα στοιχεία, έτσι ώστε να αναδειχθούν οι λευκοί όγκοι του αρχικού περιβλήματος. Ξύλινες περσίδες από teak ενσωματώθηκαν στις όψεις και σταμπαλκόνια.
Εσωτερικά σχεδιάστηκαν εκ νέου όλοι οι χώροι και τα έπιπλα που αφορούν την είσοδο, τη ρεσεψιόν, το εστιατόριο, τα δωμάτια και τους κοινόχρηστους χώρους γενικότερα. Στόχος της αρχιτεκτονικής μελέτης ήταν το τελικό προϊόν να παρέχει δυναμικό και δημιουργικό σχεδιασμό έτσι ώστε να επιτευχθεί η μέγιστη αισθητική και λειτουργική ποιότητα των χώρων. Ο ψηφιδωτός τοίχος της ρεσεψιόν με ειδικό σχέδιο, χειροποίητα έπιπλα από ξύλο teak σχεδιασμένα ειδικά για τον κάθε χώρο,
χρωματιστά πετάσματα στα δωμάτια και στα μπάνια, επιλογή υφασμάτων design αντικειμένων και design επίπλων αποτελούν μερικά από τα στοιχεία της αρχιτεκτονικής μεταμόρφωσης.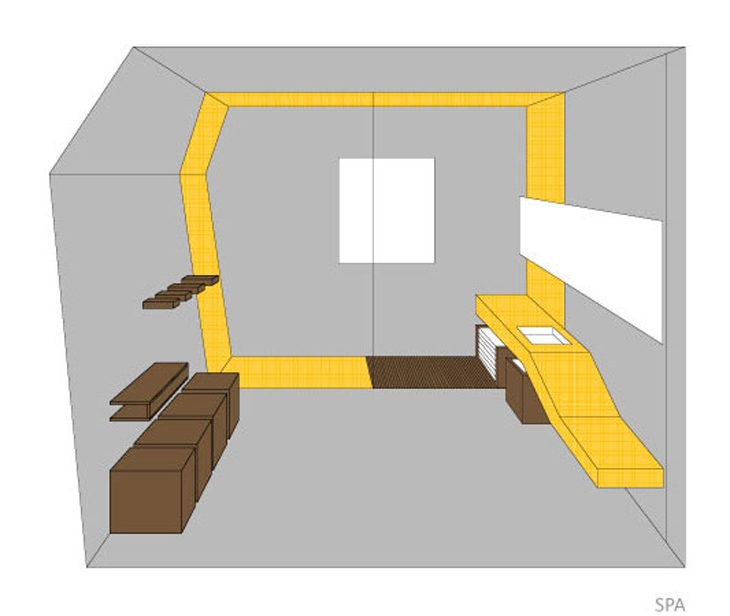 SPA
SPA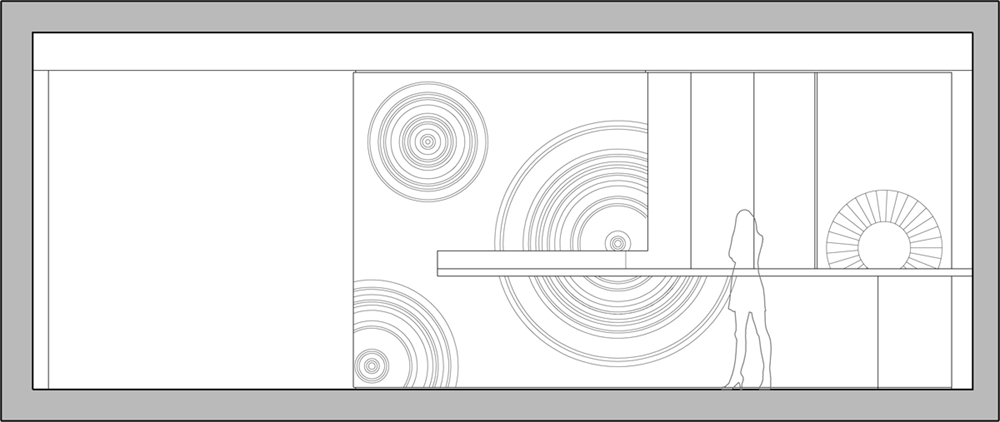 RECEPTION
RECEPTION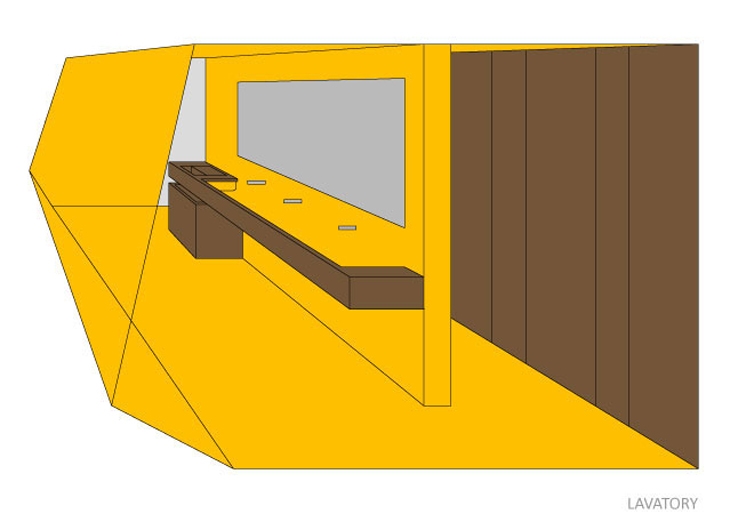 LAVATORY
LAVATORY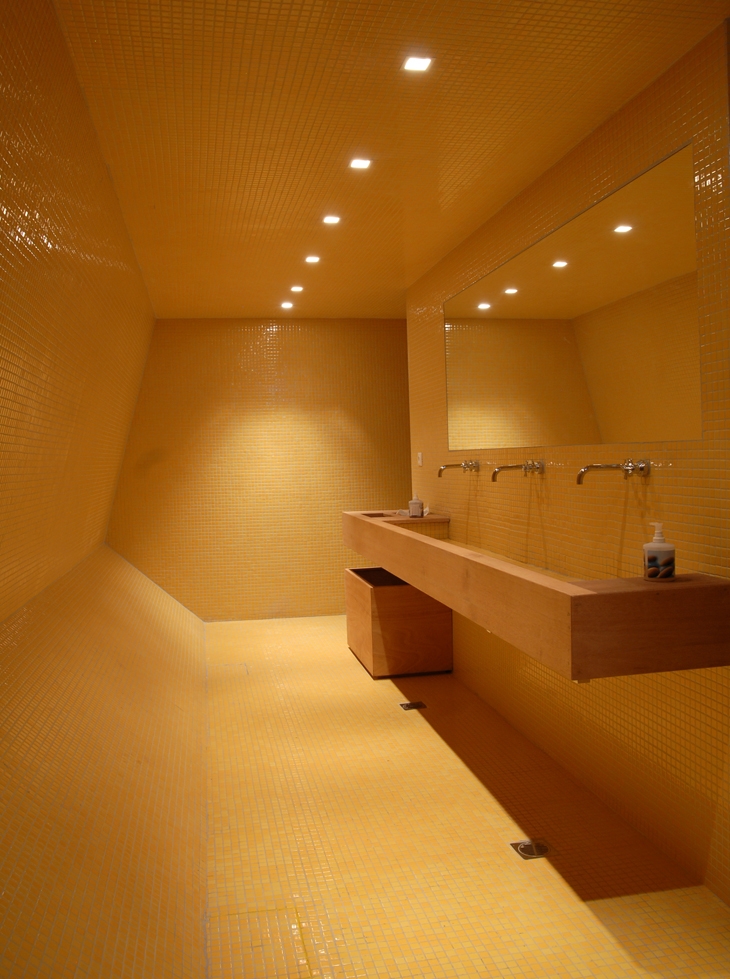 W.C.
W.C.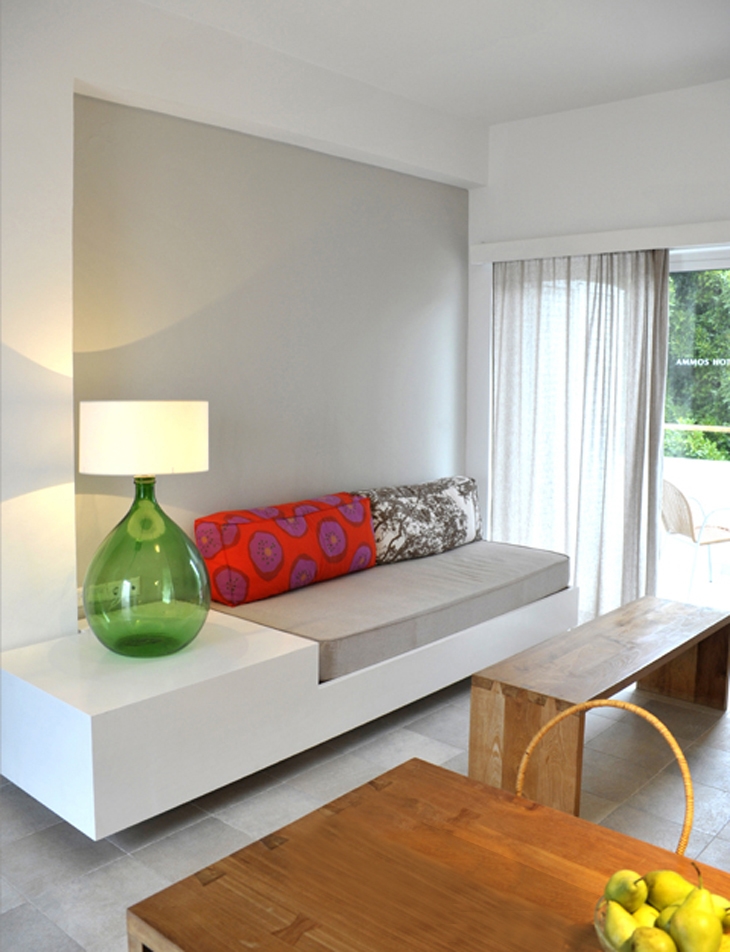 ROOM 5
ROOM 5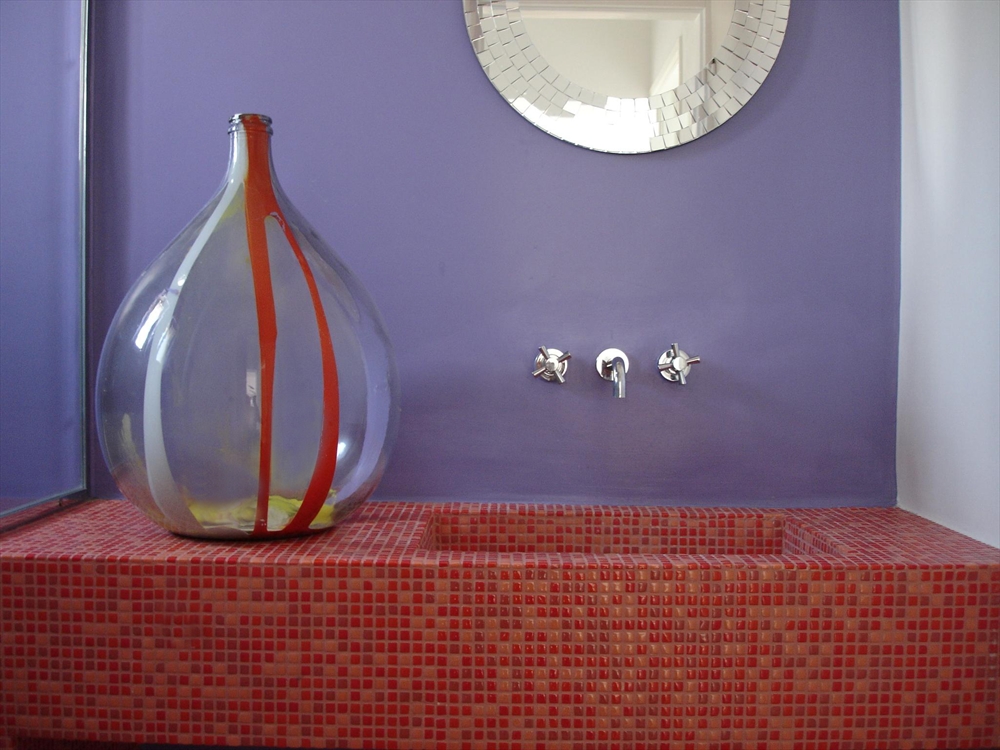 ROOM 4
ROOM 4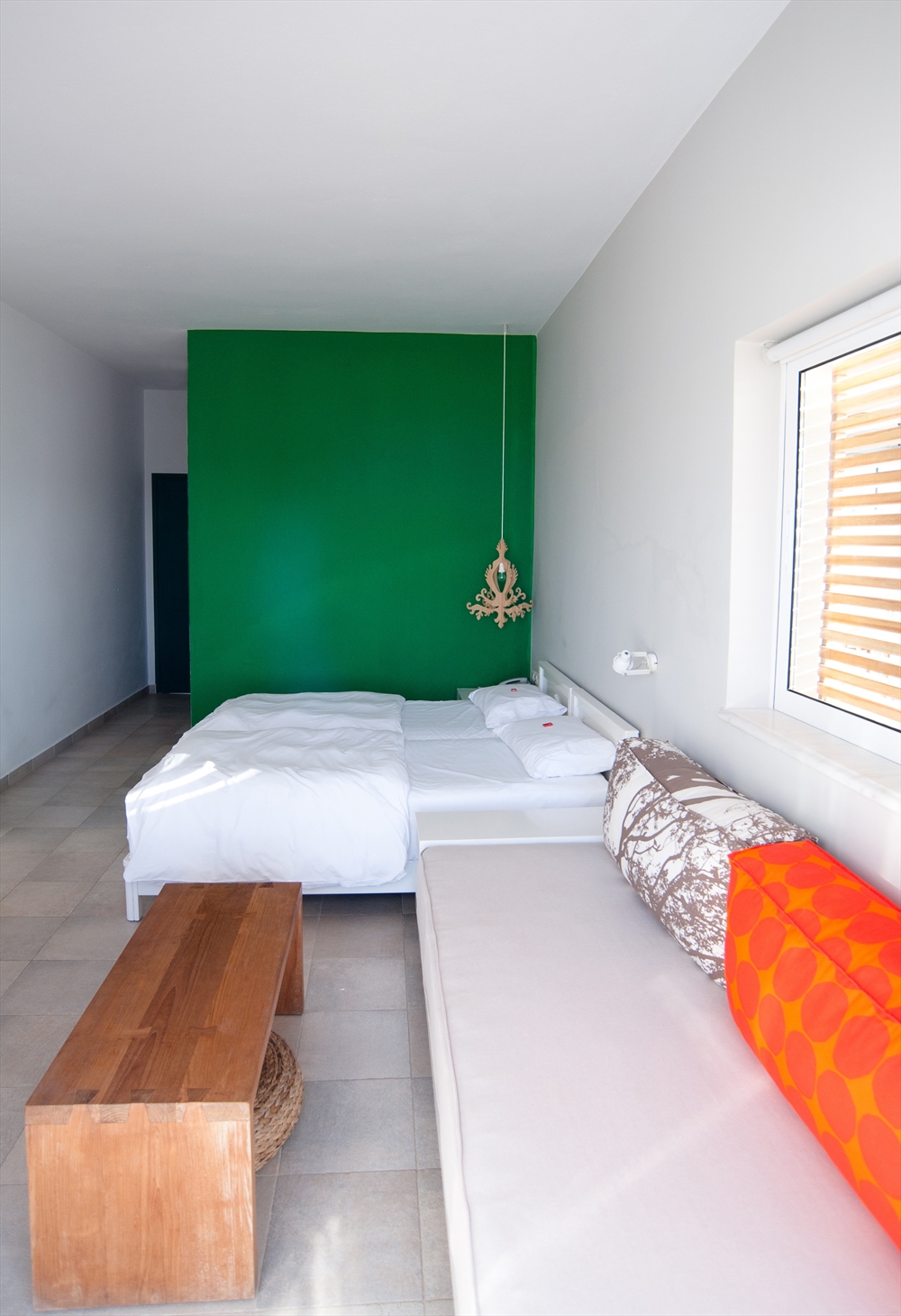 ROOM 3
ROOM 3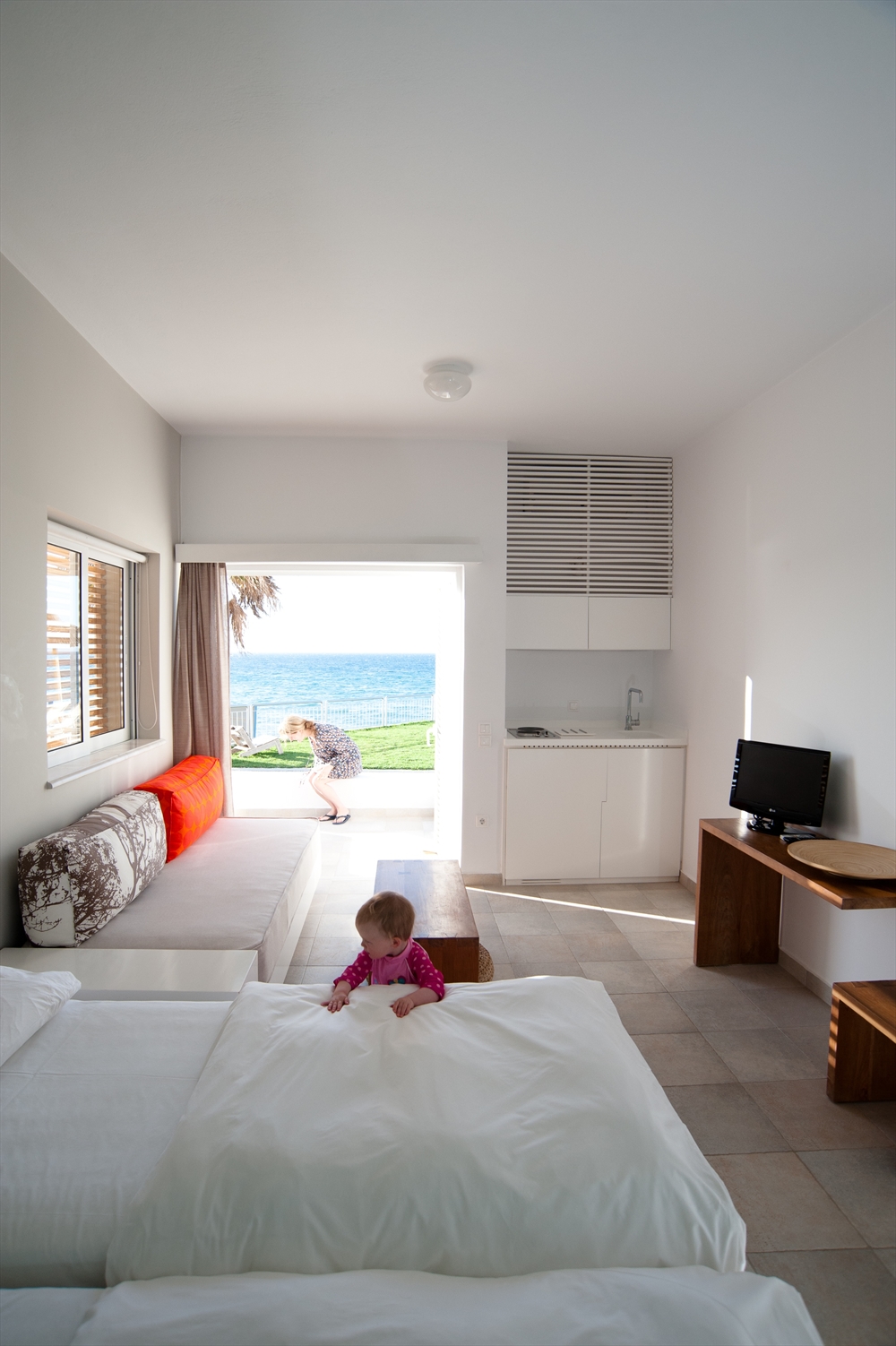 ROOM 2
ROOM 2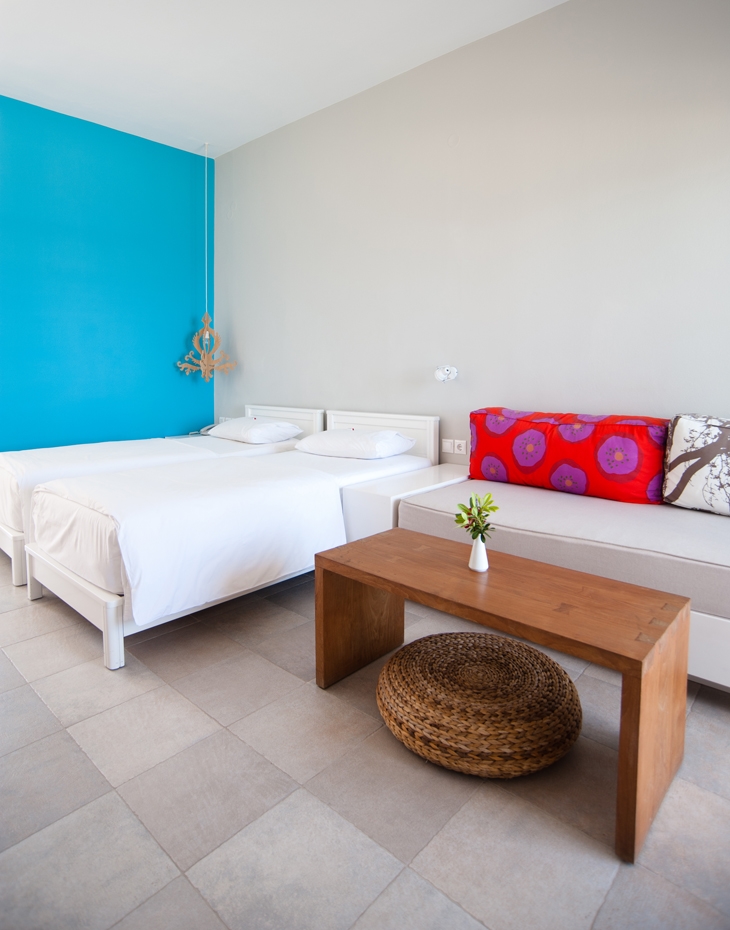 ROOM 1
ROOM 1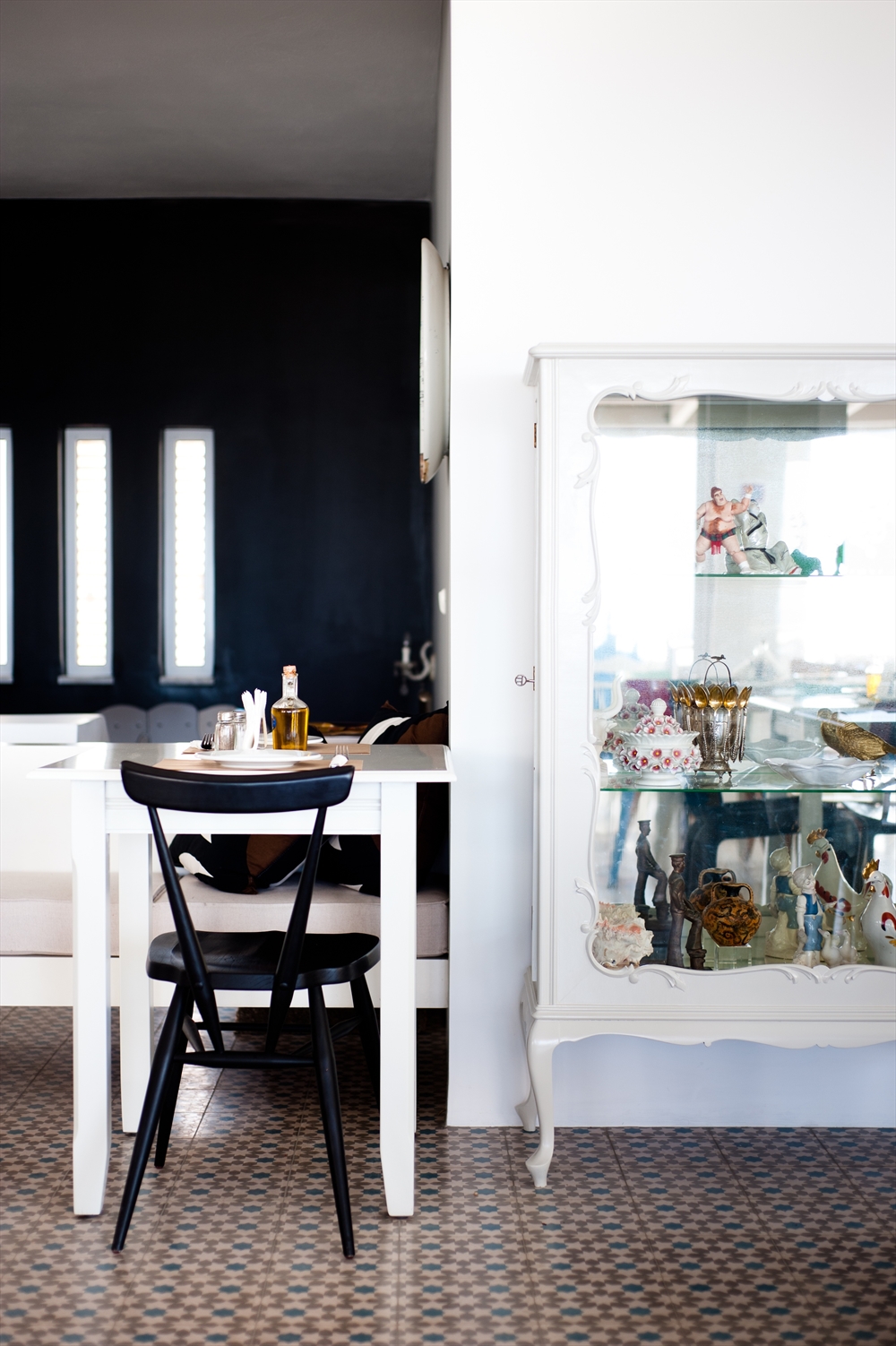 RESTAURANT 3
RESTAURANT 3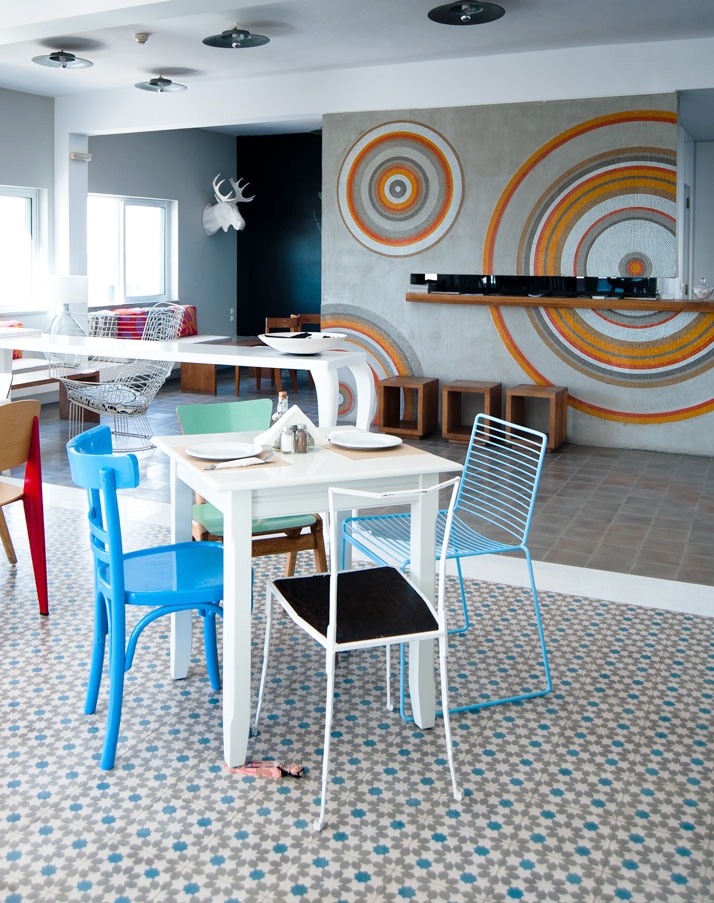 RESTAURANT 2
RESTAURANT 2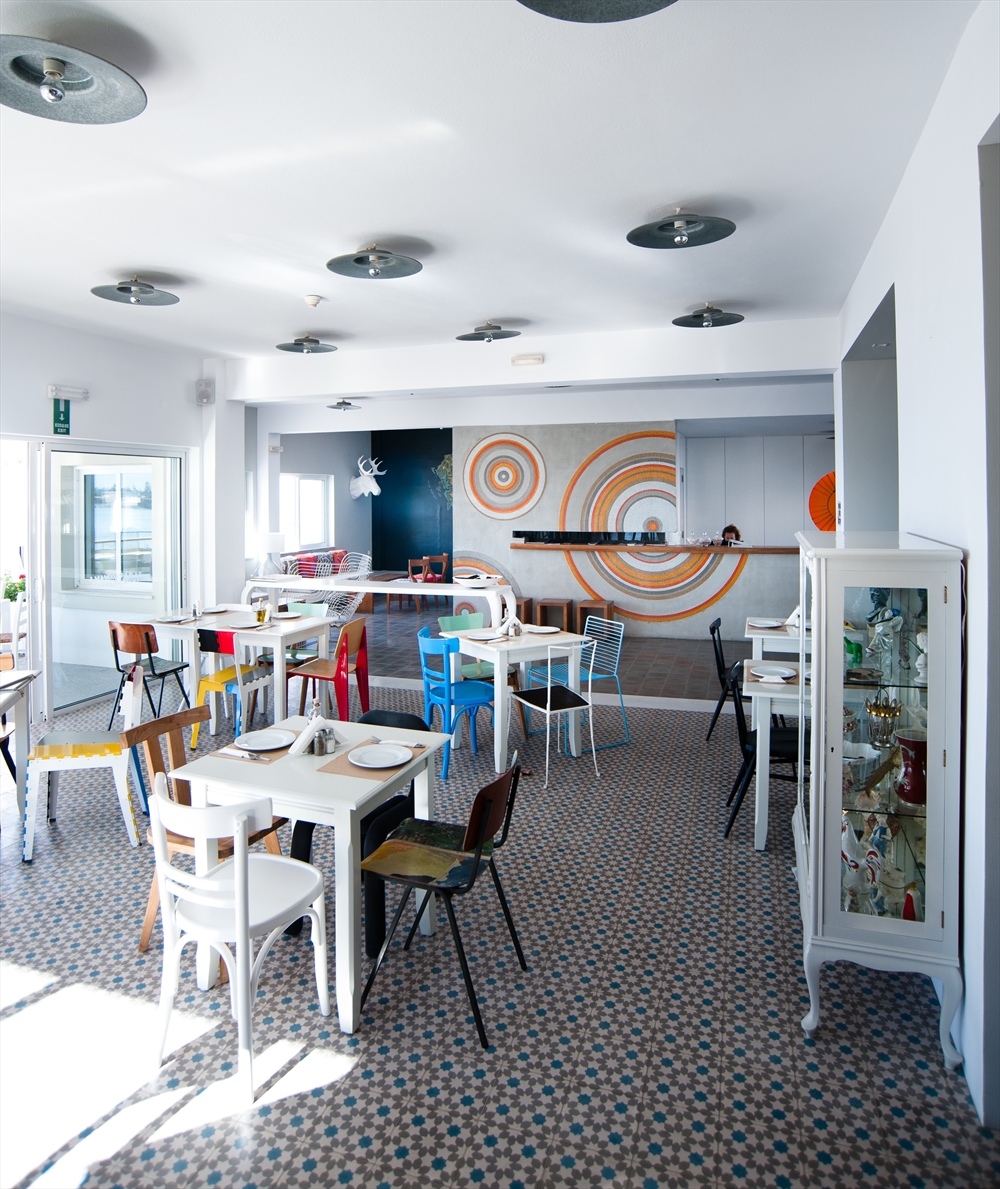 RESTAURANT 1
RESTAURANT 1 POOL
POOL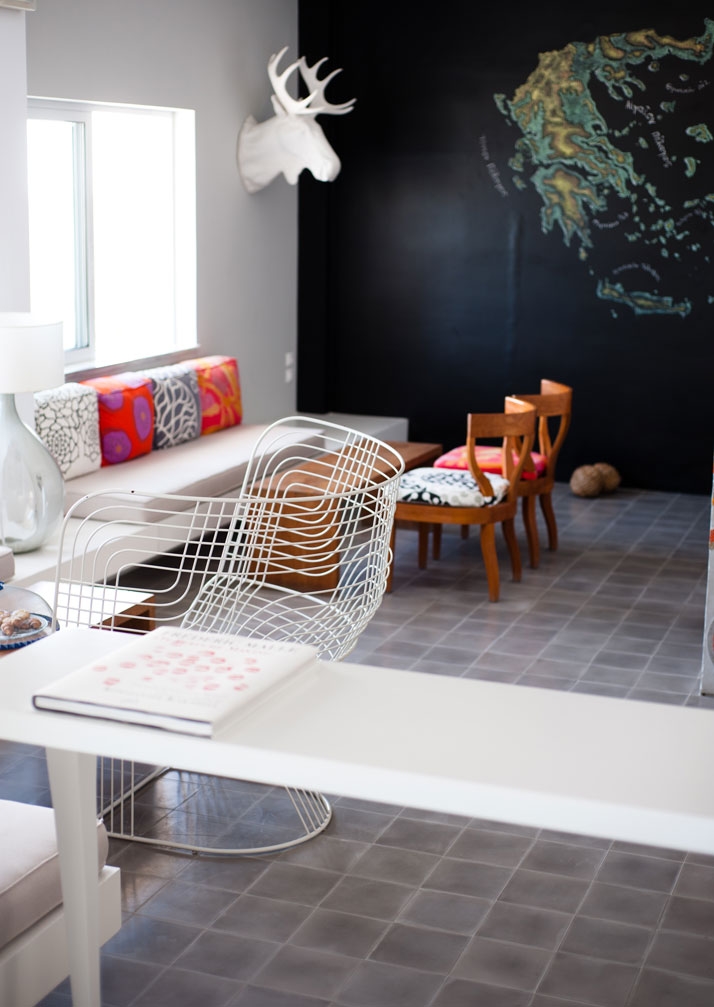 LOBBY
LOBBY 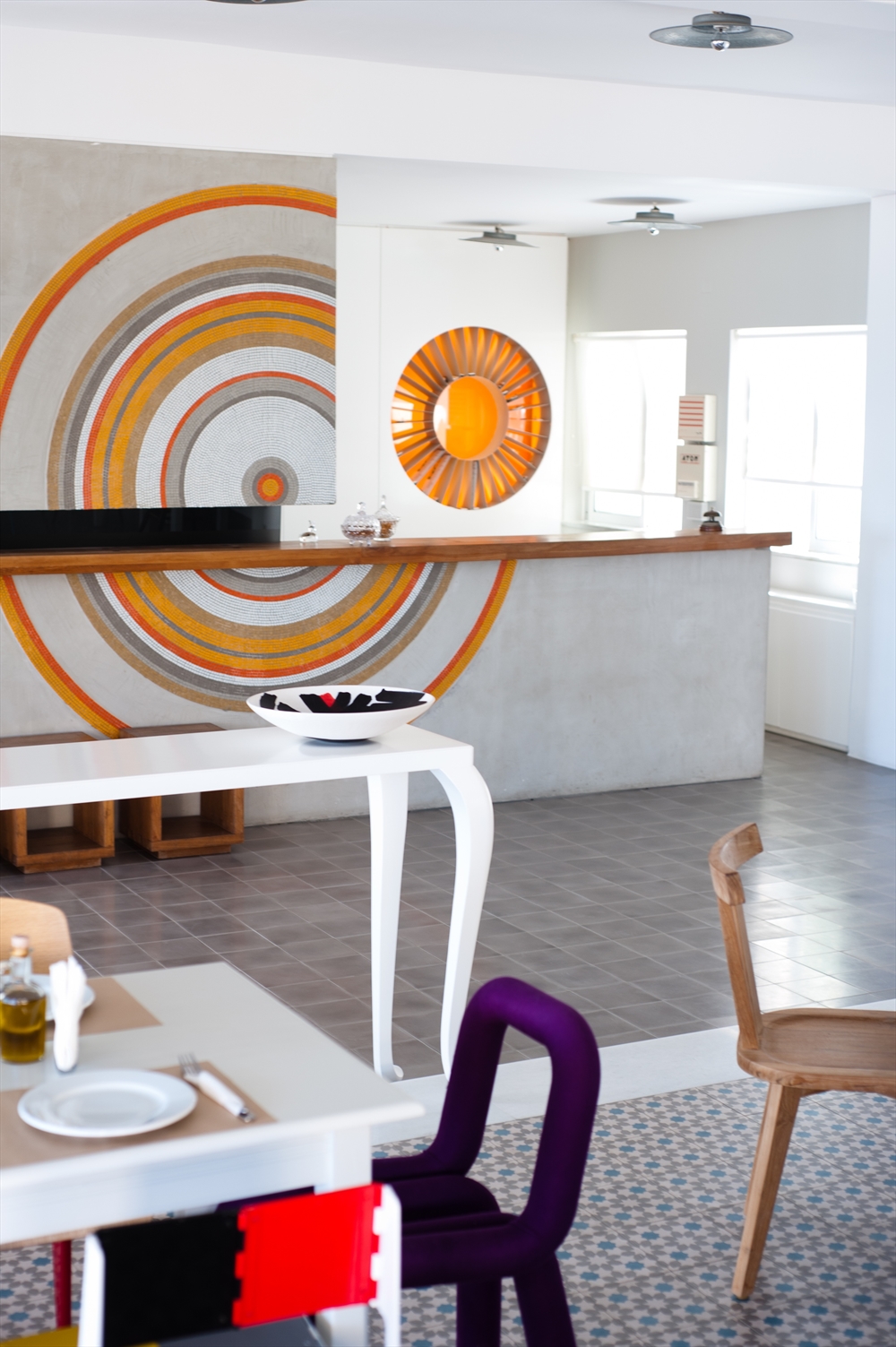 LOBBY
LOBBY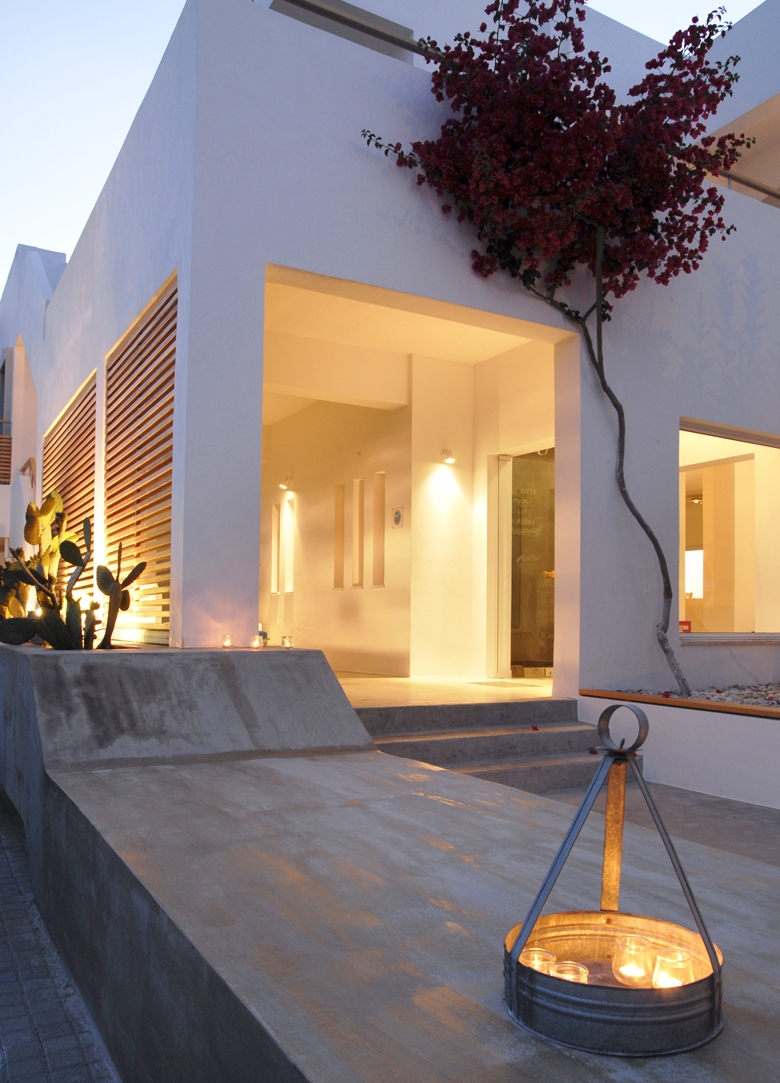 EXTERIOR VIEW
EXTERIOR VIEW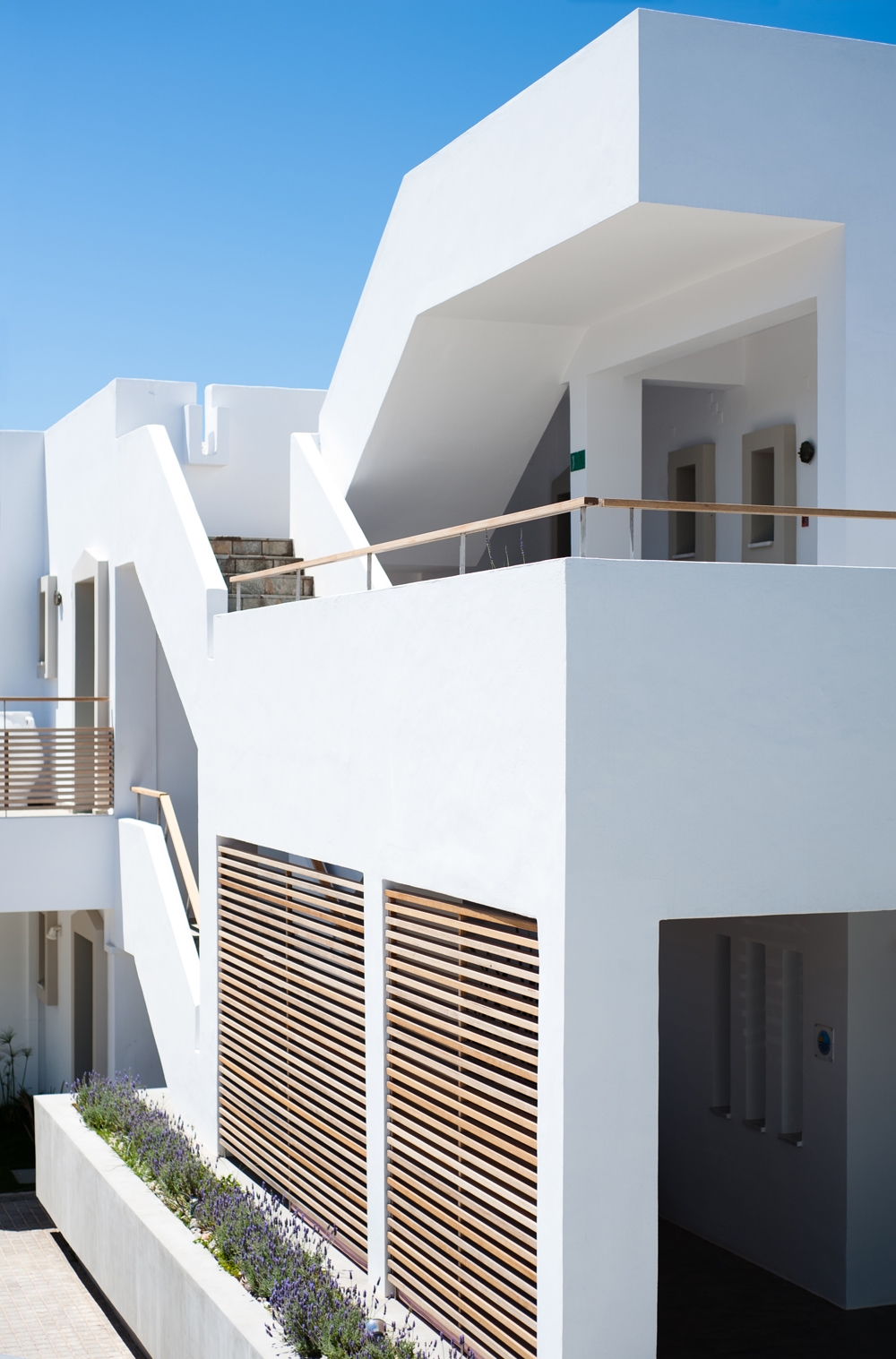 EXTERIOR VIEW
EXTERIOR VIEWREAD ALSO: FROYO YOGURTERIA, VOLOS / AHYLO STUDIO / BRANDING DESIGN APPLICATION