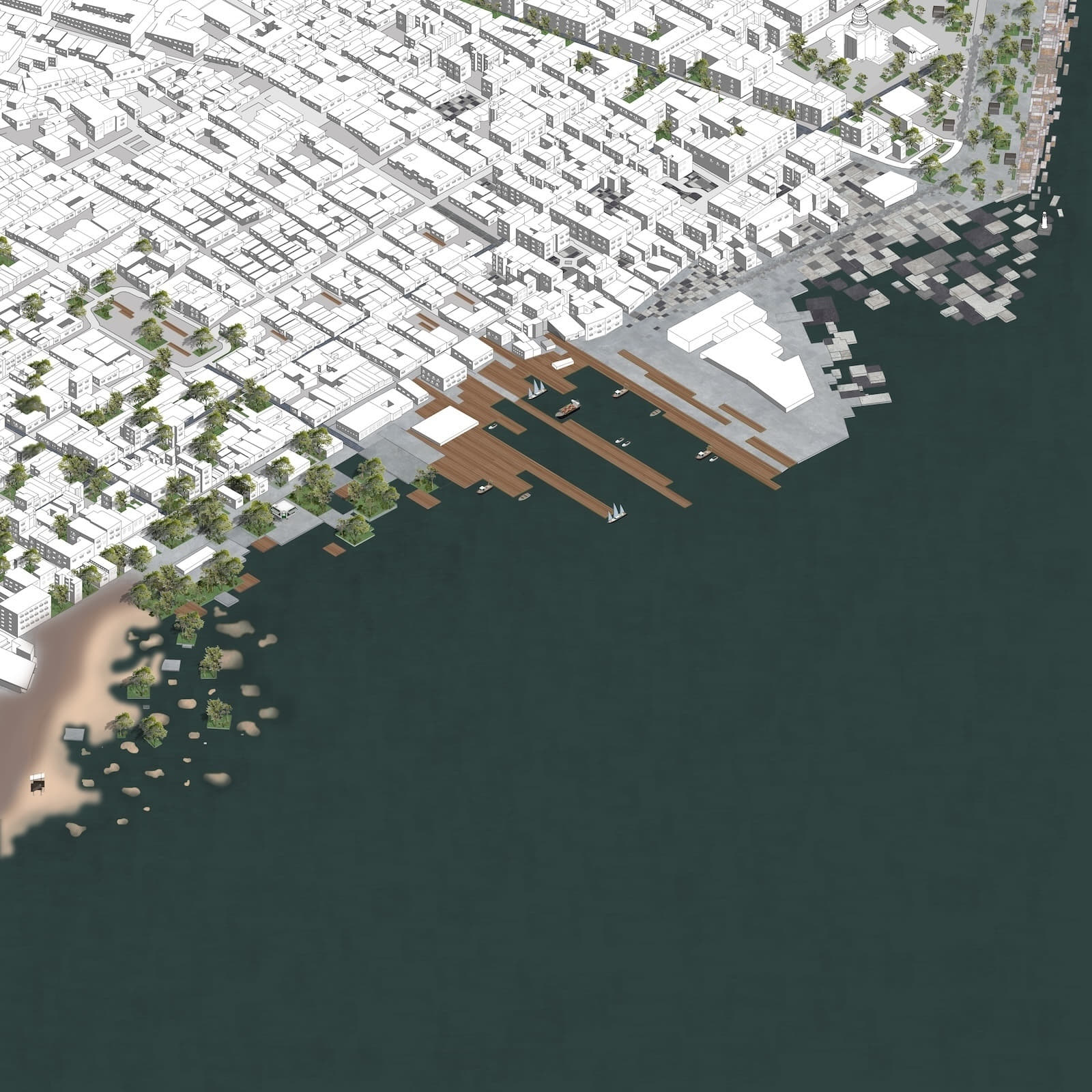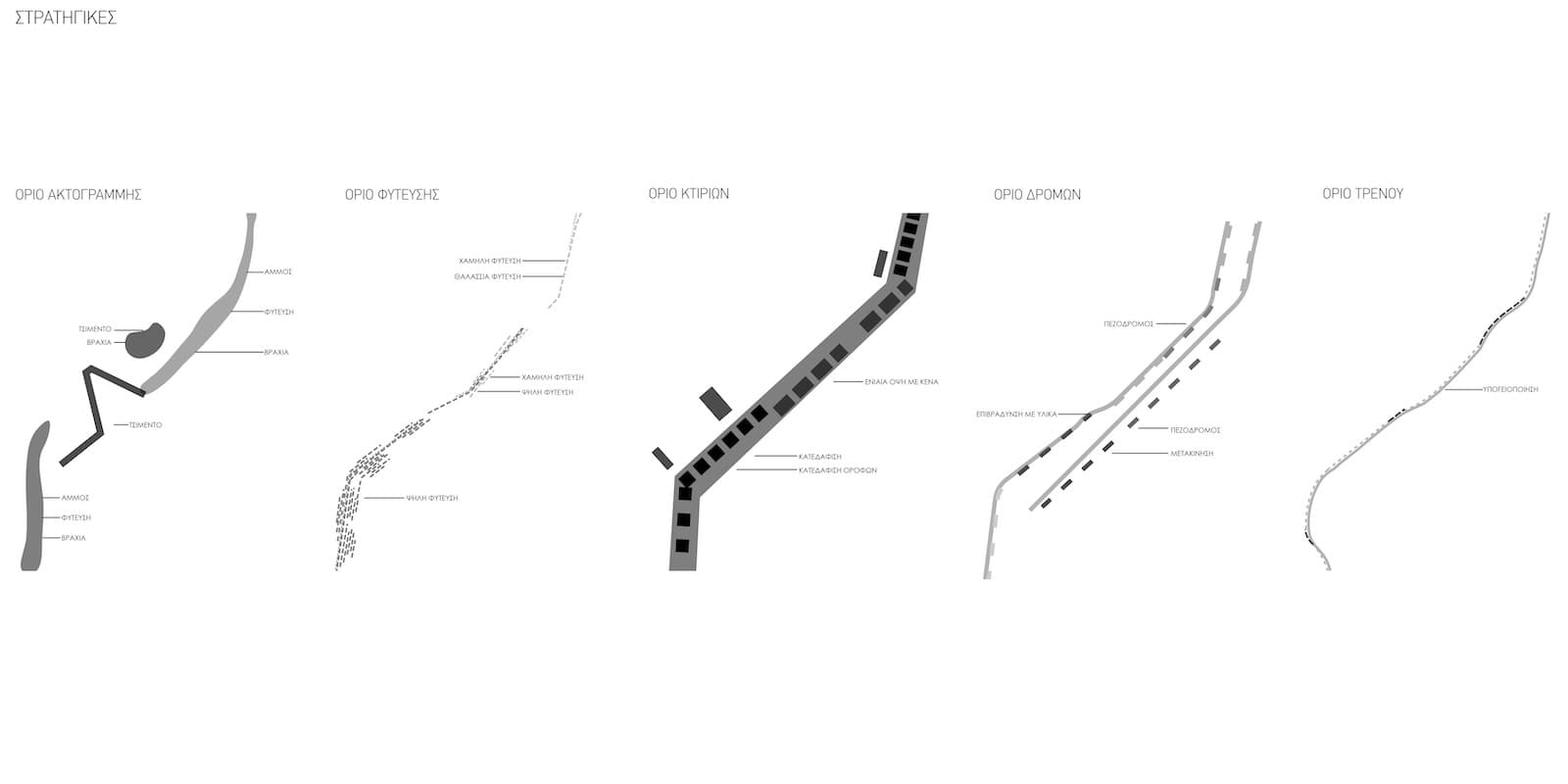Στην Διπλωματική τους εργασία με τίτλο ‘Urban Permeability’ οι φοιτήτριες Κρασοπούλου Σοφία και Πασχάλη Ευαγγελία, συνθέτουν μια πρόταση αστικής ανάπλασης για το παραλιακό μέτωπο της Πάτρας. Με εκκίνηση ψηφιακούς πειραματισμούς και δοκιμές με υλικά, αναπτύσσουν έναν μηχανισμό οργάνωσης του χώρου και σχεδιασμού των διαφόρων χρήσεων. Η εργασία κέρδισε το βραβείο στην κατηγορία ‘Φοιτητικές Εργασίες’ της ενότητας ‘Αρχιτεκτονική’ των GRAIL 2025!
Η διπλωματική εργασία με τίτλο “Urban Permeability” εστιάζει στον σχεδιασμό μιας μεταβατικής ζώνης μεταξύ της πόλης της Πάτρας και της θάλασσας, μέσω ψηφιακών και φυσικών πειραμάτων. Στόχος είναι η διερεύνηση των σχέσεων πόλης-φύσης, αντικειμένου-υποκειμένου και χώρου-χρόνου.
Η μελέτη χωρίζεται σε δύο μέρη: το πειραματικό και την τελική πρόταση.
Στο πειραματικό μέρος πραγματοποιούνται πειράματα που διερευνούν τη διάλυση και αποσύνθεση δομικών όγκων, μέσω αφαίρεσης τμημάτων που αποκαλύπτουν κενά και νέες γεωμετρίες. Τα ψηφιακά πειράματα έγιναν με το Grasshopper, επιτρέποντας την παραμετρική παραγωγή παραλλαγών.
Μελετήθηκαν επίσης ιδιότητες του νερού, και όσον αφορά τα φυσικά πειράματα, προστέθηκε χρώμα σε νερό βρύσης και θαλασσινό νερό, ώστε να μελετηθεί η ροή και οι μορφές που σχηματίζονται.
Έπειτα, ένας νέος μηχανισμός συνδύασε τις εικόνες των πειραμάτων νερού με τη διάλυση των όγκων, αποδίδοντας τρία φάσματα: ανύψωσης-μεγέθους, περιστροφής και τοπογραφίας.
Στην περιοχή παρέμβασης, το κέντρο της Πάτρας, εντοπίστηκαν τα όρια μεταξύ πόλης και θάλασσας, όπως ακτογραμμή, κτήρια, δρόμοι, σιδηρόδρομος, φύτευση, κίνηση, άνεμος και σκιά.
Μέσω ενός script δημιουργήθηκαν τοπογραφικές απεικονίσεις, όπου το βάθος εξαρτάται από το πόσο διαπερατά ή αμετάβλητα είναι τα όρια και επιλέχθηκαν τα όρια που μπορούν να μεταβληθούν ώστε να φτάσουν σε ομοιόμορφο στάδιο, όπως γίνεται και στη διεργασία ομογενοποίησης του νερού με το χρώμα.
Στα όρια της ακτογραμμής προτείνονται υλικά όπως άμμος, πέτρες και φύτευση, που μετατρέπουν το έδαφος από σκληρό σε μαλακό.
Η φύτευση μπορεί να αλλάζει ύψος και πυκνότητα, τα κτήρια κοντά στη θάλασσα να αραιώσουν ή να γίνουν χαμηλότερα. Οι δρόμοι μπορούν να γίνουν πεζόδρομοι με υλικά που επιβραδύνουν τα οχήματα, και το τρένο να υπογειοποιηθεί.
Η τελική πρόταση εστιάζει στη διεύρυνση του παραλιακού μετώπου, δημιουργώντας πέντε ζώνες: πάρκο, χώρο εκδηλώσεων, μαρίνα, εμπορική περιοχή και παραλία.
Οι αλλαγές που εφαρμόζονται, όπως η μετατόπιση του παραλιακού δρόμου, η δημιουργία πεζόδρομων και η υπογειοποίηση του τρένου για καλύτερη σύνδεση με τη θάλασσα, στοχεύουν στην αντιμετώπιση της ανόδου της στάθμης της θάλασσας μέσω της αύξησης της ακτογραμμής.
Το πάρκο περιλαμβάνει βραχώδη σκαλοπάτια, γεωμετρική φύτευση και υλικά που επιβραδύνουν τα οχήματα. Η ζώνη εκδηλώσεων έχει πλατείες με βαθμιδωτά επίπεδα, η μαρίνα λωρίδες που οδηγούν στη θάλασσα και αστική επίπλωση για χώρους στάσης. Στην εμπορική ζώνη μερικά κτήρια αντικαθίστανται από πάρκα, και στην παραλία δημιουργούνται οργανικά σχήματα και νησάκια που χάνονται στη θάλασσα. Υπάρχουν επίσης χώροι στάθμευσης και εγκαταστάσεις.
Η πρόταση γεφυρώνει τη σχέση πόλης-θάλασσας, προτείνοντας βιώσιμες λύσεις για την κλιματική αλλαγή και ενσωματώνοντας φυσικά στοιχεία στον αστικό ιστό, δημιουργώντας χώρους που ενισχύουν τη δραστηριότητα και προστατεύουν το περιβάλλον.
Στοιχεία έργου
Τίτλος έργου Urban Permeability
Τύπος έργου Διπλωματική Εργασία
Φοιτήτριες Κρασοπούλου Σοφία, Πασχάλη Ευαγγελία
Επιβλέποντες καθηγητές Στρουμπάκος Βασίλειος, Ζαγορίσιος Αθανάσιος
Ημερομηνία παρουσίασης Φεβρουάριος 2023
Πανεπιστημιακό ίδρυμα Πανεπιστήμιο Πατρών, Τμήμα Αρχιτεκτόνων Μηχανικών
Κείμενο από τις δημιουργούς
In their diploma thesis titled ‘Urban Permeability’, students Sofia Krasopoulou and Evangelia Paschali present a proposal for the urban regeneration of the Patras waterfront. Starting with digital experiments and material testing, they develop a mechanism for organizing space and designing various urban uses. Their project won the award in the ‘Student Projects’ category within the ‘Architecture’ section of the GRAIL 2025 awards!
The thesis entitled “Urban Permeability” focuses on the design of a transition zone between the city of Patras and the sea, through digital and physical experiments. The aim is to investigate the relationships between city-nature, object-subject and space-time.
The study is divided into two parts: the experimental and the final proposal.
In the experimental part, experiments are carried out to investigate the dissolution and decomposition of structural volumes, through the removal of parts that reveal gaps and new geometries. The digital experiments were performed with Grasshopper, allowing parametric generation of variations.
Water properties were also studied, and regarding the physical experiments, colour was added to tap water and seawater to study the flow and the forms that are formed.
Then, a new mechanism combined the images of the water experiments with the dissolution of the volumes, yielding three spectra: elevation- size, rotation and topography.
Then, in the intervention area, the centre of Patras, the boundaries between the city and the sea, such as coastline, buildings, streets, roads, railway, planting, traffic, wind and shade, were detected, .
Through a script, topographic representations were created, where the depth depends on how permeable or invariant the boundaries are, and the boundaries that can be altered to reach a homogeneous state, just like in the process of homogenization of water with colour, were selected.
In particular, materials such as sand, stones and planting are proposed at the edge of the coastline to transform the soil from hard to soft.
Planting can be changed in height and density, buildings near the sea can be reduced in height and density or made lower. Roads can be turned into pedestrian walkways with materials that slow down vehicles, and the train can be undergrounded.
The final proposal focuses on widening the waterfront, creating five zones: park, event space, marina, commercial area and beach.
The changes implemented, such as shifting the coastal road, creating pedestrian walkways and undergrounding the train for a better connection to the sea, aim to address sea level rise by increasing the coastline.
The park area includes stone steps, geometric planting and materials that slow down vehicles. The event zone has plazas with various stepped levels, while in the marina area, wooden lanes leading to the sea and urban furniture for rest areas can be seen. In the commercial zone some buildings are replaced by parks, and the beach creates organic shapes and islands that disappear into the sea. in that area there are also parking spaces and facilities for the swimmers.
The proposal bridges the city-sea relationship, proposing sustainable solutions to climate change and integrating natural elements into the urban fabric, creating spaces that enhance activity and protect the environment.
Facts & Credits
Project title Urban Permeability
Type Diploma Thesis
Students Krasopoulou Sofia, Paschali Evangelia
Supervisors Stroumpakos Vasileios, Zagorisios Athanasios
Presentation Date February 2023
University University of Patra, School of Architecture
Text by the authors
READ ALSO: "Fundamentals of Housing" and "Building engineering Studio" | Postgraduate thesis by Papadopoulos Konstantinos












