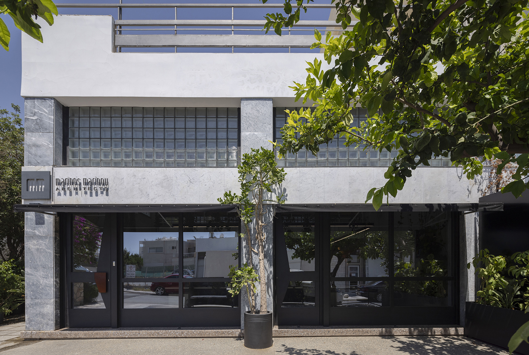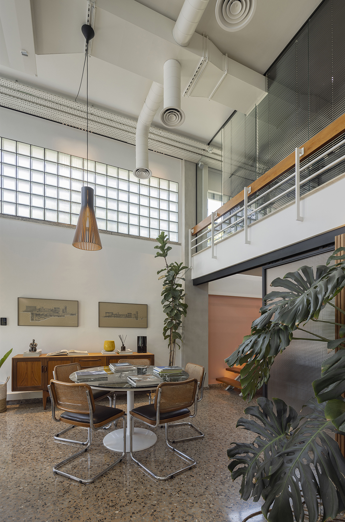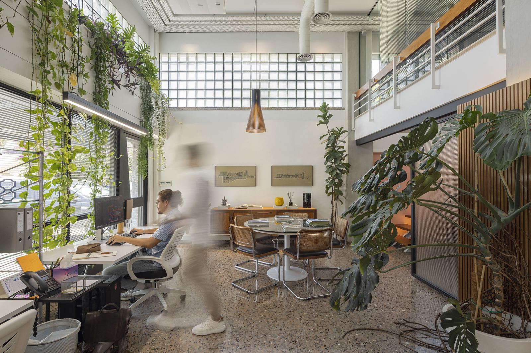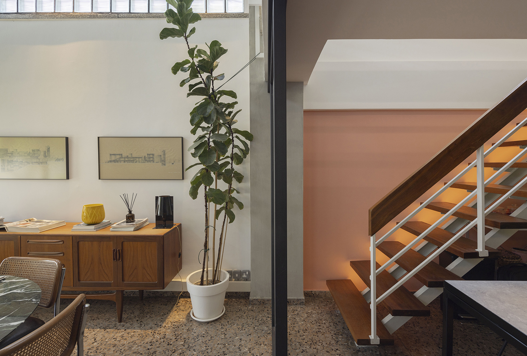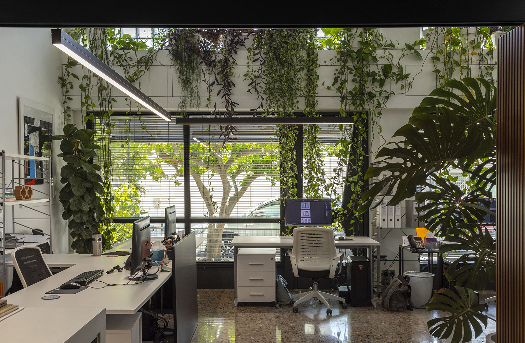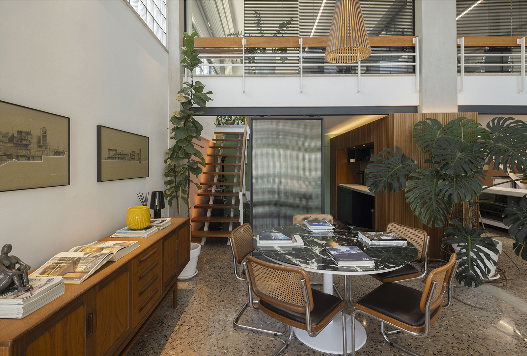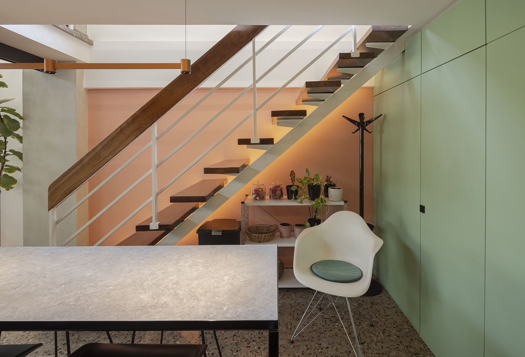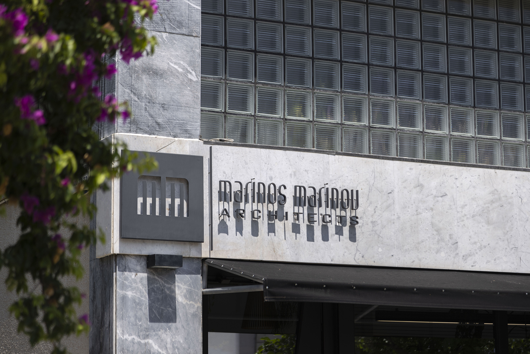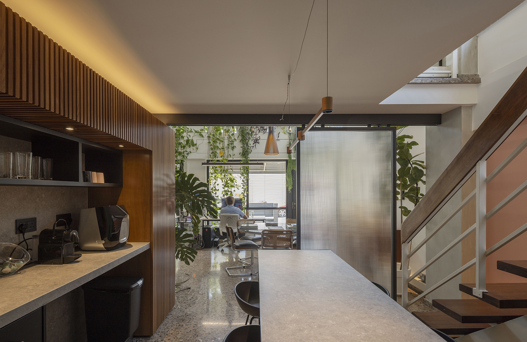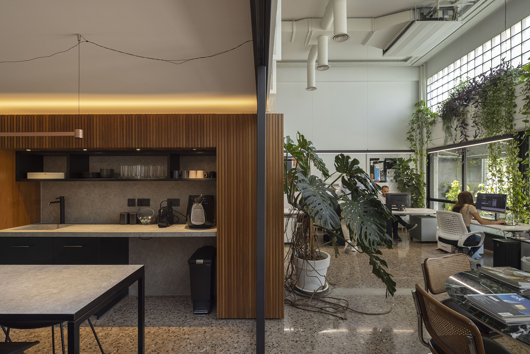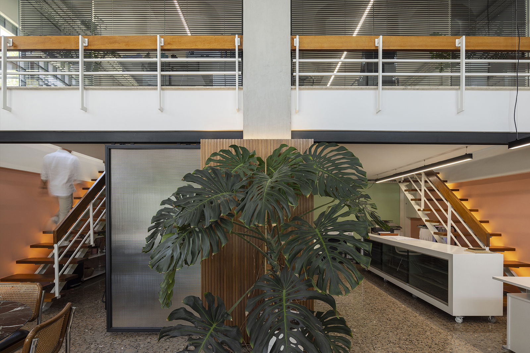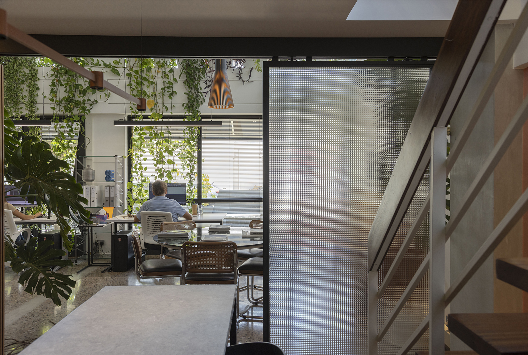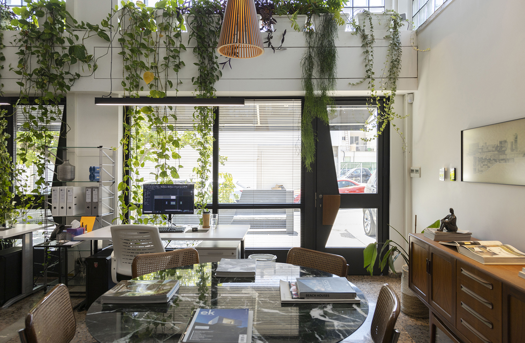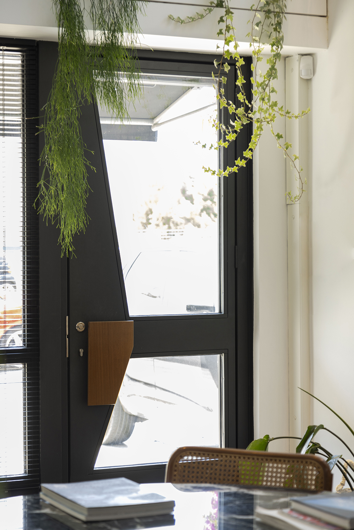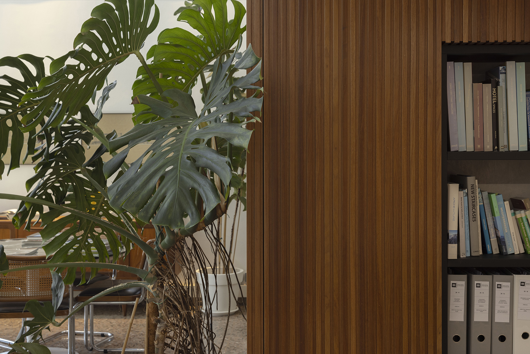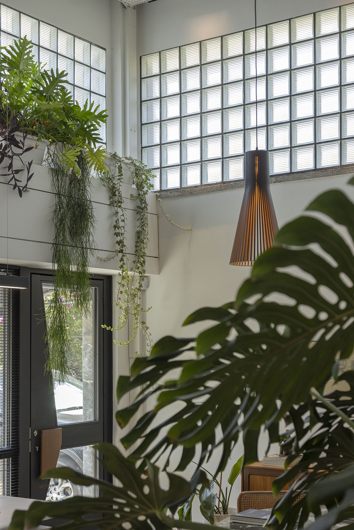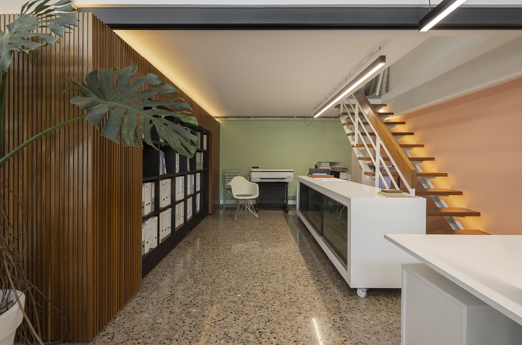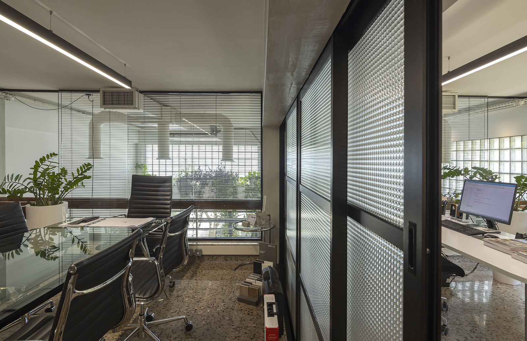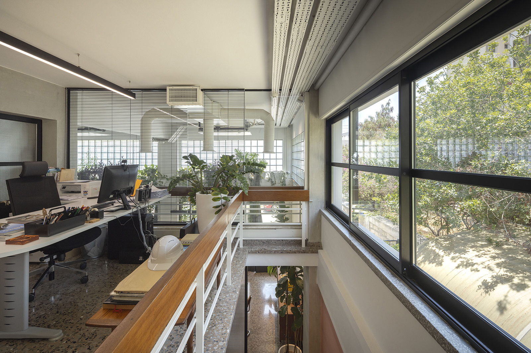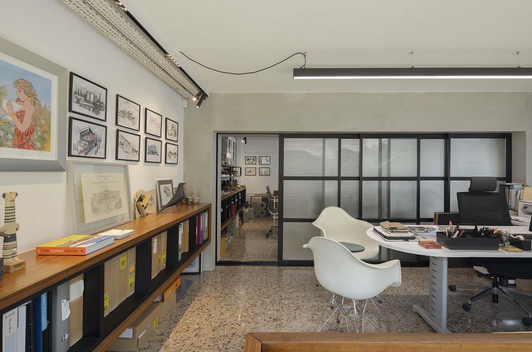Marinos Marinou Architects transforms a traditional coffee space in Limassol into an architectural office, keeping the principals of modern architecture and establishing a continuity between old and new details.
The office is located in the area of Naafi, in Limassol. This neighborhood remains until today one of the few attempts in Limassol where urban planning was partially and experimentally applied. The history of the area begins in the 1960s with the idea to create a mixed-used neighborhood in order everything to be accessible in a walking distance. As a result, a significant number of modern architecture buildings are found in the wider area, many of them being designed by famous local architects of that time.
The office is characterized by many of the principles of modern architecture.
For many years it was operating as a traditonal coffeehouse and later as a storage space before ending to be abandoned. The renovation -which took place in 2019- converted this abandoned space into an architecture studio of “Marinos Marinou Architects” which was held as an opportunity to highlight the rich architectural heritage of the modernism.
The existing space consists of an 80m² open-plan layout in a ground floor level and a smaller mezzanine of 40m² accessible by two metal staircases, both located on the edges of the building offering a compelling canvas for reinvention.
The refurbishment prioritizes the simplicity of the space and the continuity between old and new.
Thus, the facade has been preserved with the same original proportions maintaining the existing openings as well as the materials with minimal interventions. The marble cladding of the exterior space -as prime example of the modern times- was restored and maintained to its original condition. New redesigned metallic black frames with double glazed glass are placed in a similar way as before to highlight the line of the modern times.
Interior wise, all the craftsmanship of the original elements has been meticulously restored; moldings, railings, the original mosaic tiles as well as all the metal and wooden elements.
The organization of the interior is based on the principles of the modern movement such as function, open plan layout and structural honesty.
Thus, everything evolves around a core in the center of the space where the kitchen- dining area the library space and a server room are in each side.
Next to these spaces, are located the sanitary, the printers and the storage areas. The cladding of the “core” is in iroko wood, while the rest area uses pastel colors such as mint in the auxiliary spaces and pink in the spaces of movement. Finally, the electrical and mechanical installations are done in a way that are visible to the visitor, declaring on the one hand the honesty of the construction and on the other hand the respect for the existing shell.
The penetration of the natural light through the openings of the ground floor and the glass bricks of the mezzanine level in combination with the intense planting inside the office and the choices of the color palete offers to the working space transparency, balance, and calmness.
Facts & Credits
Project title Transformation of a traditional coffee space into an architectural office
Typology Renovation, Office space
Location Limassol, Cyprus
Architecture Marinos Marinou Architects
Photography Creative Photo Room
Text provided by the architects
READ ALSO: Ίχνη | από τους MoY studio
