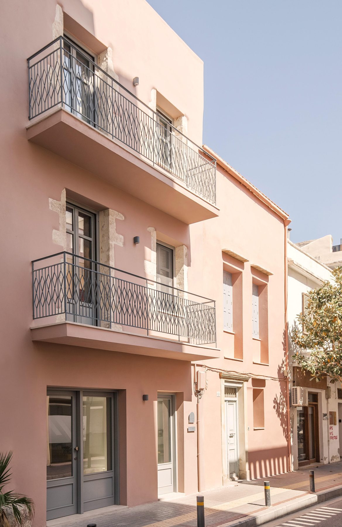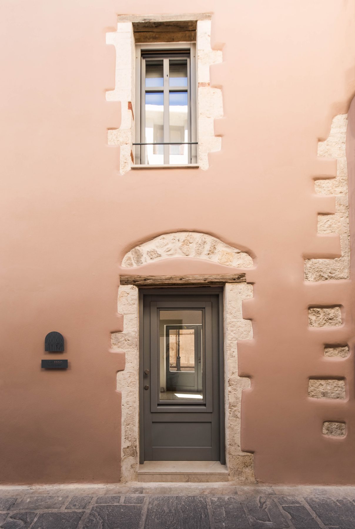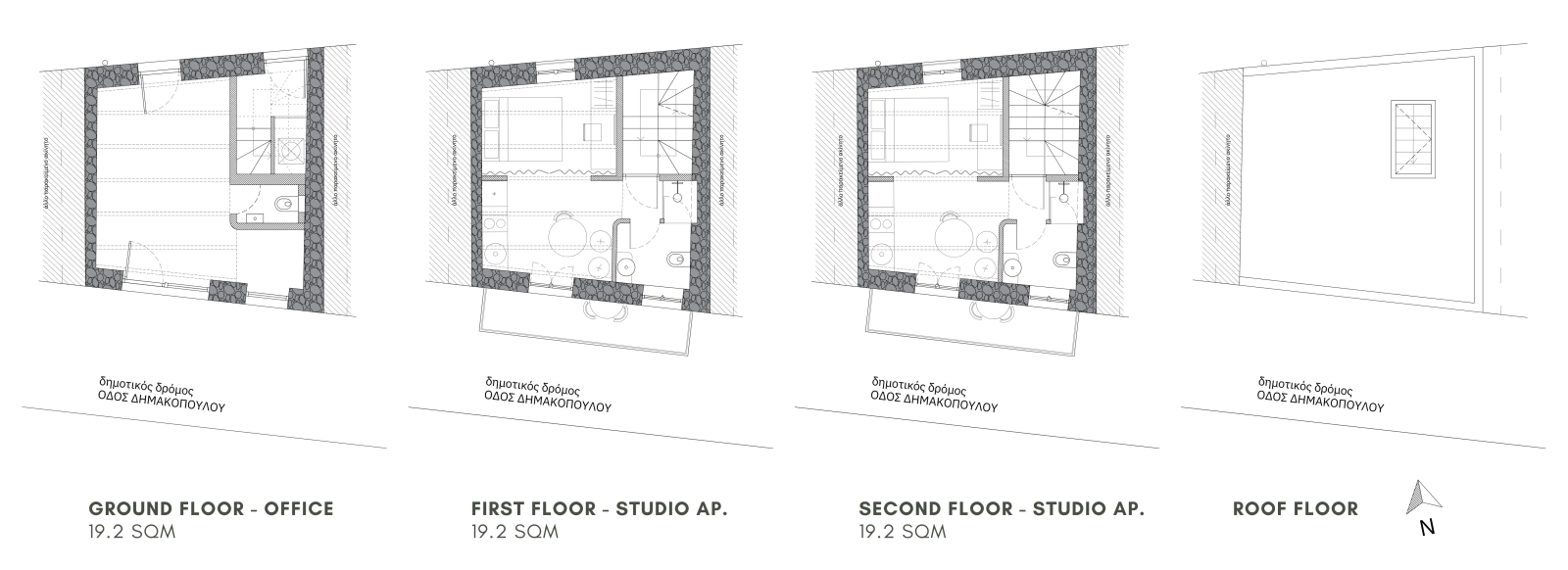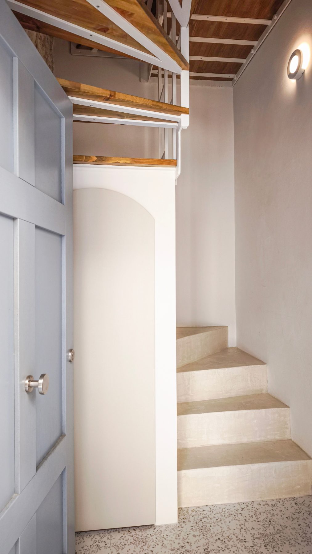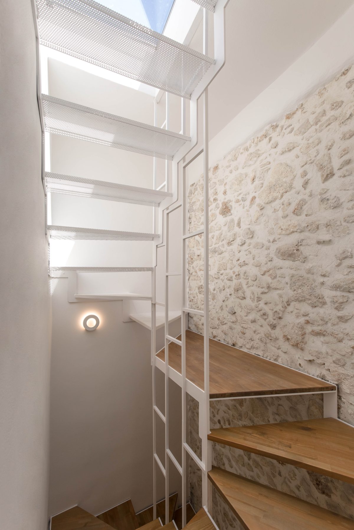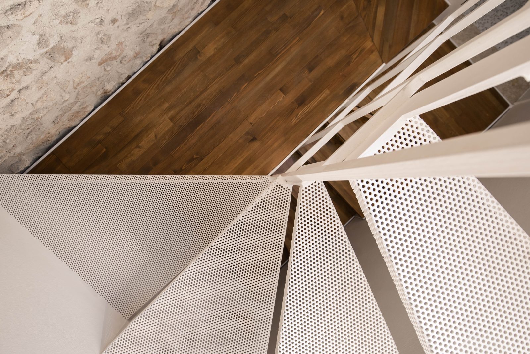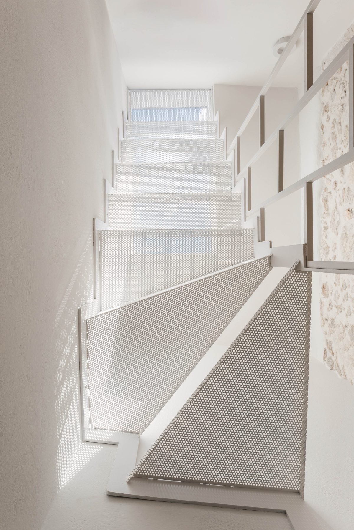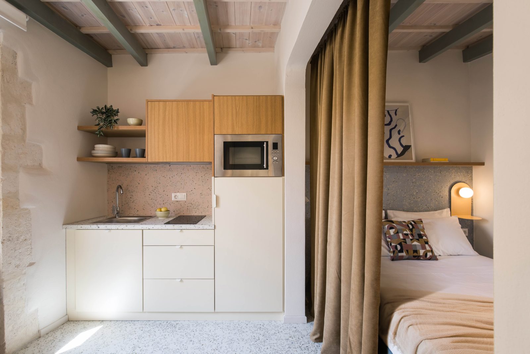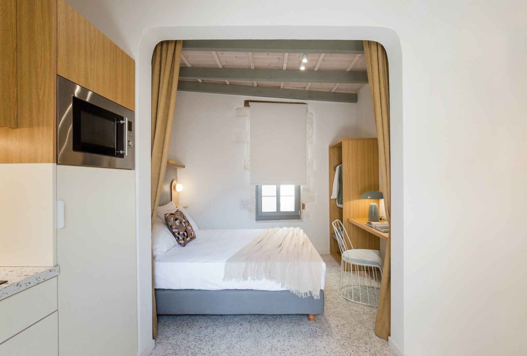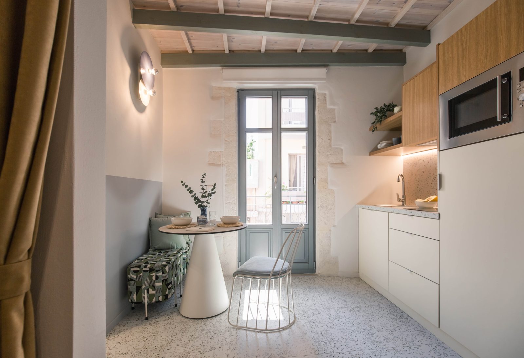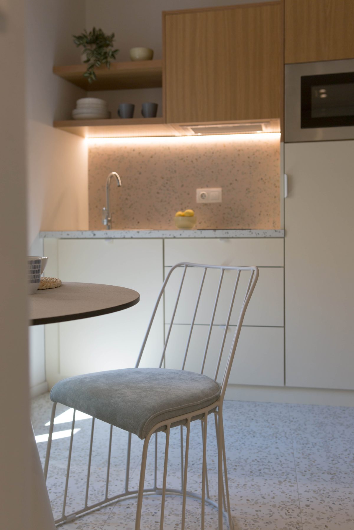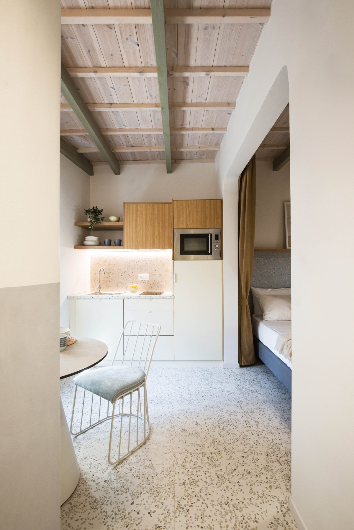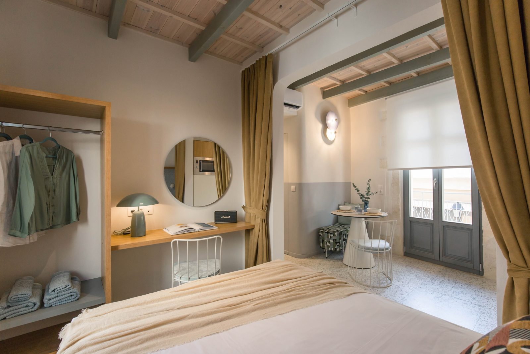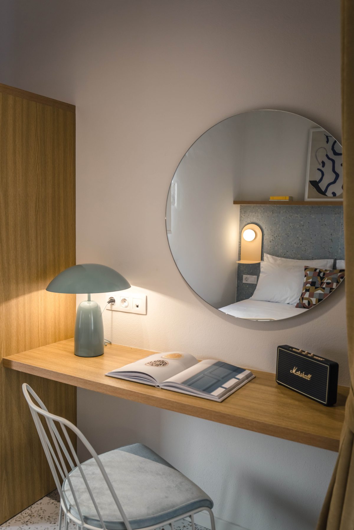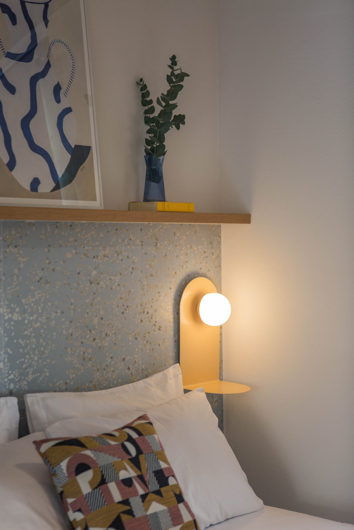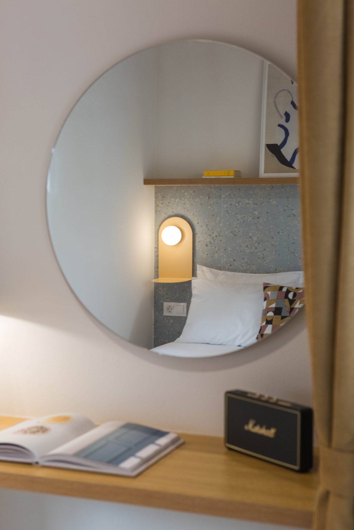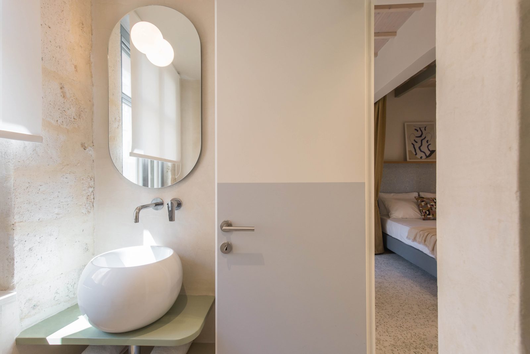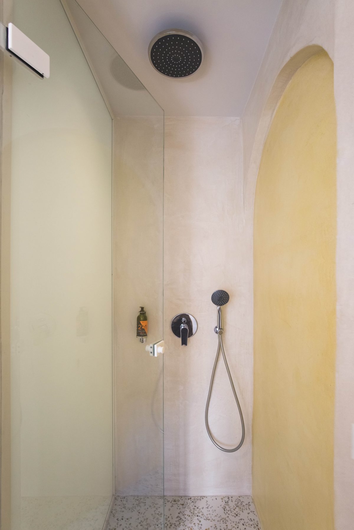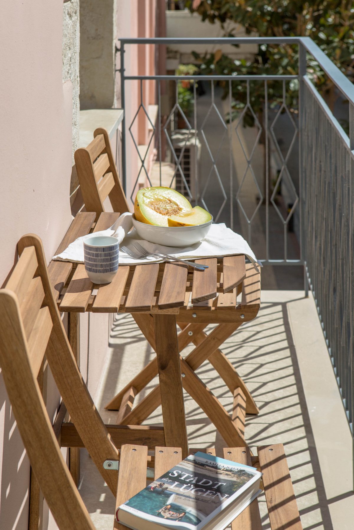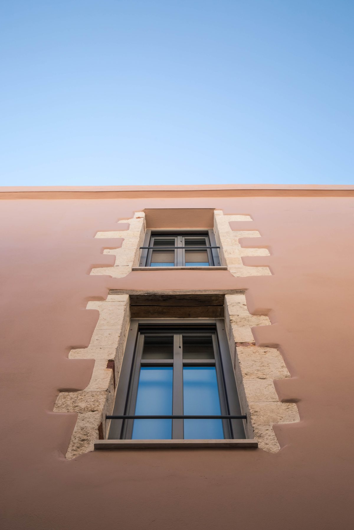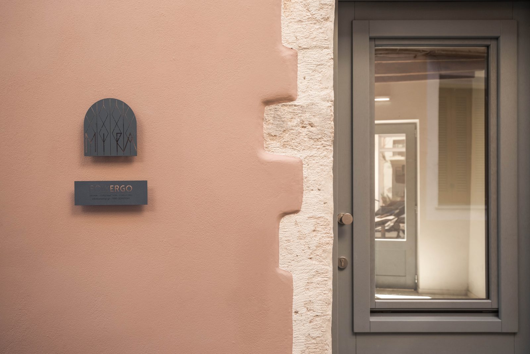Mira house by Chiara Armando Design & Ottone Architetti, is definitely a story of Love, Frienship and Passion for Design. A meeting of souls driven by the same desire: create something unique.
A small property on 3 levels – 19.2 sqm net per floor – to be transformed into 2 studio apartments on the upper floors and a commercial space with double access to the street on the ground floor .
A challenging project right from the start, given the small size and unusual trapezoidal plan of the building; located at the confluence of two streets in the historic center of Rethymno, on the area where the ancient city walls once stood.
Once the position and design of the staircase had been defined, we moved on to the internal environments, which with a perfect play of joints, fully satisfy the required needs, guaranteeing excellent comfort.
Thus the living area is divided from the sleeping area through a heavy curtain, which allows the right amount of privacy to be created between the two rooms and the shower created behind the entrance, in the terminal area of the small corridor through the interposition of lacquered glass, thus containing the thickness.
The internal walls, like many of the furnishing components, are defined by rounded corners which allow you to create more fluid and welcoming spaces and the bouquet of primary and complementary colors contribute to creating a playful harmony of contrasts.
Externally, the facades were freed from additions and enhanced, bringing to light some of the original elements of the stone construction. The existing metal railing with an anachronistic and purely 70s design was deliberately kept and repeated the same on the second floor, thus making it a distinctive element, which during the passing of the day creates interesting plays of shadow and light on the facade.
The same pattern was also taken up in the design of the logo, which, acting as a trade d’union, combines the geometric motif of the railing with the soft lines of the interior.
Facts & Credits
Project title MIRA
Typology House Renovation
Location Rethymno – Greece
Architectural & Interior design Chiara Armando Design & Ottone Architetti
Year June 2024
Engineer Ing. S. & Y. Polychronakis – POLYERGO
Project manager Ing. Y. Polychronakis – POLYERGO
Site manager Arch. C. Armando – Ing. Y. Polykronakis
Construction POLYERGO
Photograpy Vasileios Thanopoulos
Text provided by the architects
READ ALSO: Z XVIII Apartment - μια συνθήκη λιτότητας σε διάλογο με διαχρονικά πρότυπα της δεκαετίας του ’70 | από τους Studio Ephyra
