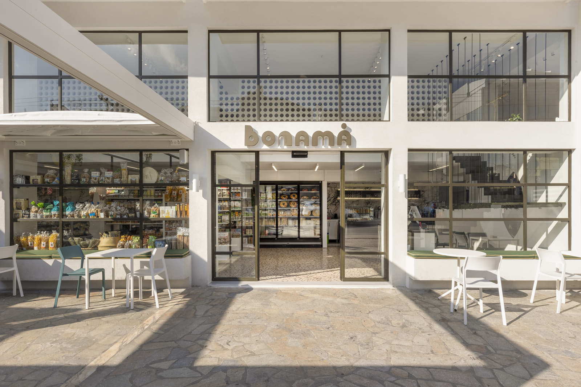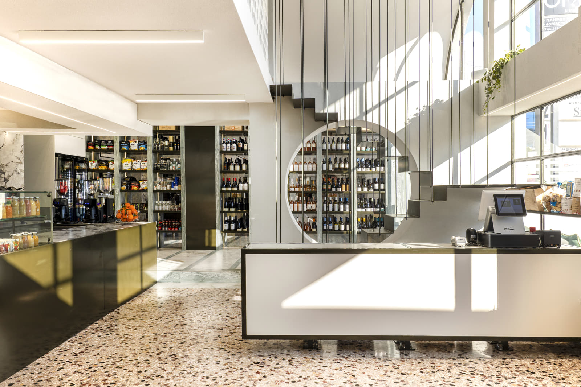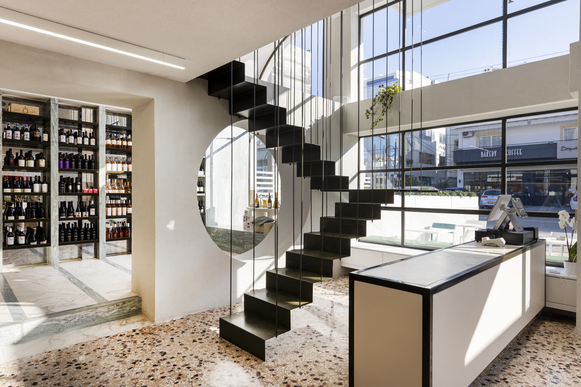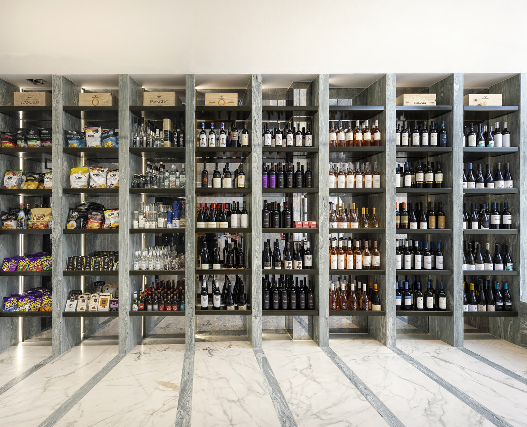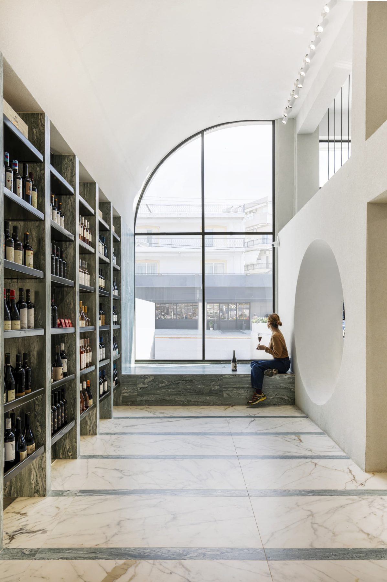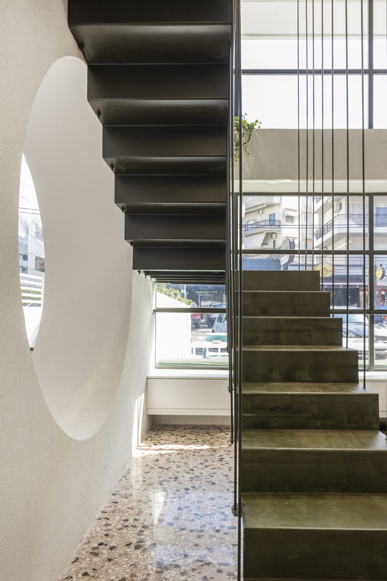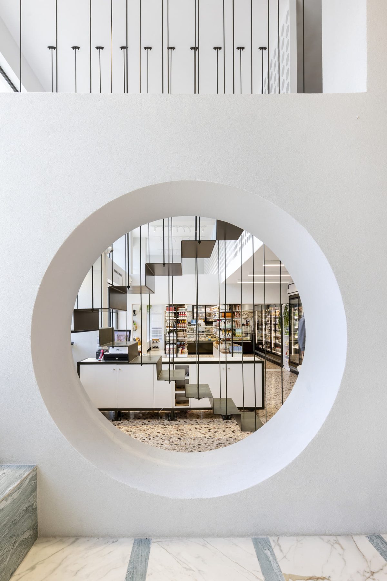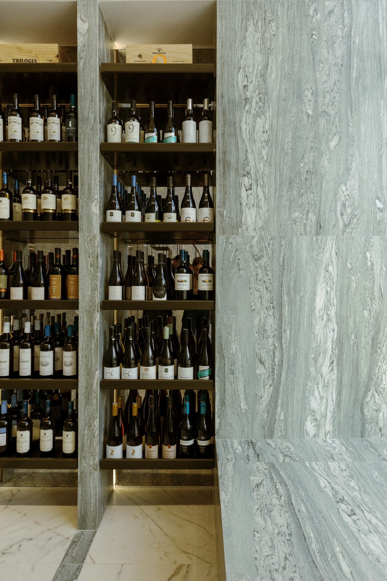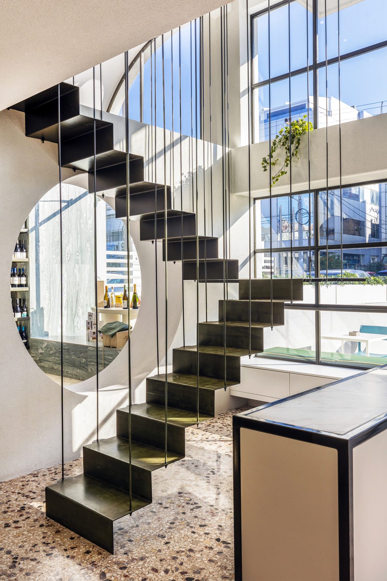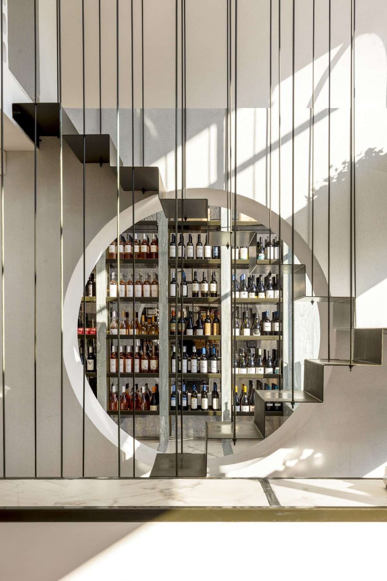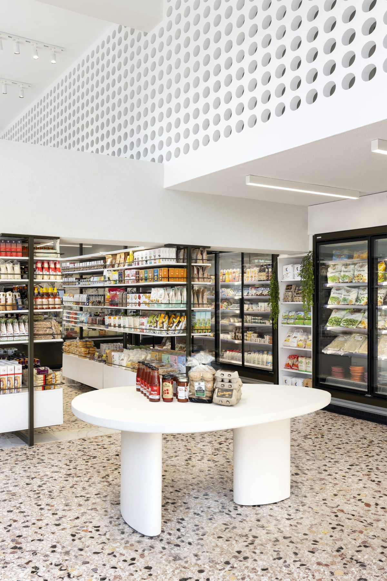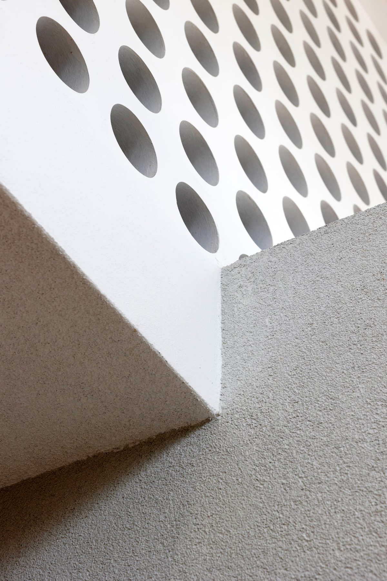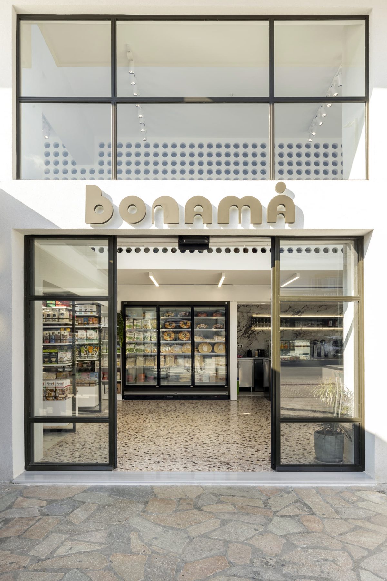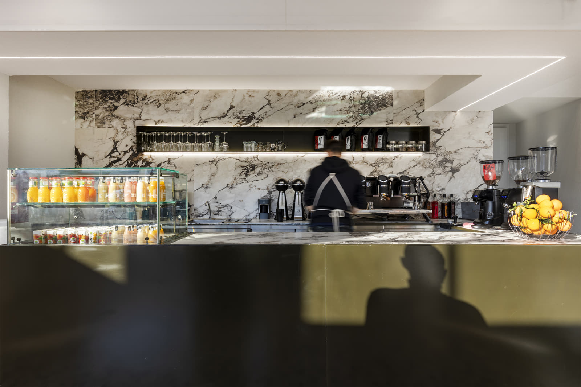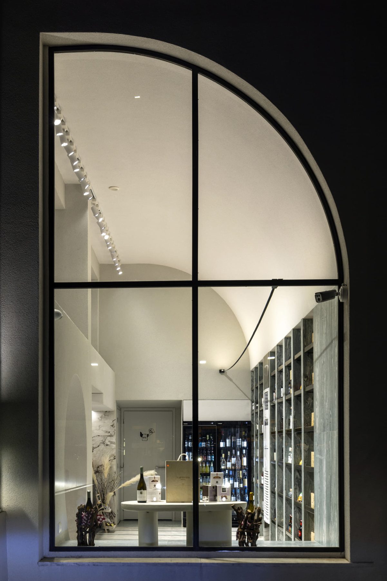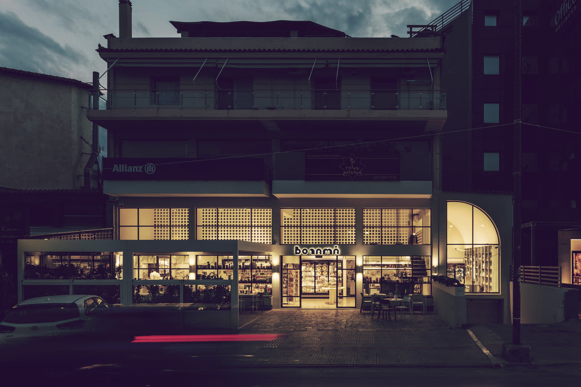For the design of the Bonama Delicatessen, the SOUTH architecture team draws inspiration from the industrial aesthetic of the existing shell, the commercial character of the street, and the atmosphere of the Glyfada neighborhood. The interior space is a functional composition of raw materials, while the new two-story façade is perceived as the face of a modern marketplace.
We envisioned Bonama Delicatessen as a warehouse-lab for local and artisanal products. The design combines materials such as perforated brick, tile, metal and plaster, creating a raw and yet a sophisticated composition.
Two former car garages were combined into a single space, consisting of a ground floor of 100 sqm and an auxiliary loft of 50 sqm at the base of a two-story apartment building of the 1990s on the central, commercial street of Glyfada.
The industrial aesthetics of the pre-existing use, the suburban, seaside character of the neighborhood and the public, commercial character of the street are the key elements that shaped the direction and idea of the design.
The store is developed along the street frontage with a sequence of spaces, centrally the entrance with the café and in a linear arrangement the product shelves and storage refrigerators. At either end of the layout are placed the butcher’s shop and the wine cellar respectively.
Maintaining the industrial aesthetic of the shell, we used steel as the main design element for the new two-story façade, staircase, shelving, wine cellar and furniture cladding.
The new façade allows natural light to enter the store at all hours, highlighting the interior materials and gradients.
The design of the interior staircase intensifies the double-height constitution of the space with the metal bars that suspend it from the ceiling.
Designing the store in the seaside suburb of Glyfada, we used Mediterranean materials, such as the new perforated clay brick wall and a porous plaster coating for the existing ones, as well as new elements that recall local typologies, such as the semi-cylindrical arch.
The design of the façade follows the orthogonal canvas of the existing building with new subdivisions and is differentiated at the point where it is a newer addition at the end with a curvature.
In this way, the new design integrates and completes the appearance of the existing building.
We envisioned the store as an extension of the public realm, a version of a modern marketplace.
Thus, the storefront was designed with a dual use, with the interior side welcoming display shelves for product display and the exterior side extending outward as a fixed counter, part of the seating area. Thus, the fixed, transparent boundary of the façade blends the interior with the exterior.
Facts & Credits
Title Bonama Delicatessen
Typology Interior, Retail
Location Glyfada, Athens, Greece
Status Completed, 2025
Architecture & Interior Design SOUTH architecture
Mechanical Study 2K Engineers
Site Supervision SOUTH architecture, A.Iliadis
Graphic Design K.Stamatopoulos
Photography Alina Lefa
Text by the authors
Check out, also, the project ‘Hellenic Aesthetic Store’ in New York City by SOUTH architecture, here!
Για τον σχεδιασμό του καταστήματος Bonama Delicatessen, η ομάδα των SOUTH architecture, αντλεί έμπνευση από την βιομηχανική αισθητική του υπάρχοντος κελύφους, τον εμπορικό χαρακτήρα του δρόμου και το κλίμα της γειτονιάς της Γλυφάδας. Ο εσωτερικός χώρος αποτελεί μια λειτουργική σύνθεση αδρών υλικών ενώ η νέα διώροφη πρόσοψη γίνεται αντιληπτή ως η όψη μιας σύγχρονης αγοράς.
Εμπνευστήκαμε το Bonama delicatessen ως μια αποθήκη-εργαστήριο τοπικών και βιοτεχνικών προϊόντων. Ο σχεδιασμός του συνδυάζει υλικά όπως διάτρητα τούβλα, πλακάκι, μέταλλο και σοβά, δημιουργώντας μια αδρή και εκλεπτυσμένη σύνθεση.
Δύο πρώην συνεργεία αυτοκινήτων συνενώθηκαν σε ενιαίο χώρο, που αποτελείται από ισόγειο 100 τμ και βοηθητικό πατάρι 50 τμ. στη βάση μιας διώροφης πολυκατοικίας της δεκαετίας του 1990 πάνω στον κεντρικό, εμπορικό δρόμο της Άνω Γλυφάδας.
Η βιομηχανική αισθητική της χρήσης που προϋπήρχε, ο μεσογειακός χαρακτήρας της περιοχής και ο δημόσιος, εμπορικός χαρακτήρας του δρόμου, είναι τα βασικά στοιχεία που διαμόρφωσαν την κατεύθυνση και ιδέα του σχεδιασμού.
Το κατάστημα αναπτύσσεται κατά μήκος της όψης του στο δρόμο με μια ακολουθία χώρων, κεντρικά την είσοδο με το καφέ και σε γραμμική διάταξη τις ραφιέρες των προϊόντων και τα ψυγεία διατήρησης. Στα δύο άκρα της διάταξης τοποθετούνται το κρεοπωλείο και η κάβα αντίστοιχα.
Διατηρώντας τη βιομηχανική αισθητική του κελύφους, χρησιμοποιήσαμε το μέταλλο ως βασικό στοιχείο σχεδιασμού για τη νέα διώροφη πρόσοψη, τη σκάλα, τις ραφιέρες, την κάβα και την επένδυση της επίπλωσης.
Η νέα όψη επιτρέπει το φυσικό φως να εισέρχεται στο κατάστημα όλες τις ώρες, αναδεικνύοντας τα υλικά του εσωτερικού και τις διαβαθμίσεις του.
Ο σχεδιασμός της εσωτερικής κλίμακας εντείνει τη συγκρότηση του διπλού ύψους του χώρου με τις μεταλλικές ράβδους που την αναρτούν από την οροφή.
Σχεδιάζοντας το κατάστημα στο παραθαλάσσιο προάστιο της Γλυφάδας, χρησιμοποιήσαμε μεσογειακά υλικά, όπως το διάτρητο κεραμικό τούβλο και το πορώδες επίχρισμα σοβά, καθώς και μορφολογικά στοιχεία, που υπενθυμίζουν τοπικές τυπολογίες, όπως η ημι-κυλινδρική καμάρα.
Ο σχεδιασμός της πρόσοψης ακολουθεί τον ορθοκανονικό κάναβο του υφιστάμενου κτιρίου με νέες υποδιαιρέσεις και διαφοροποιείται στο σημείο που αποτελεί μία νεότερη προσθήκη στο άκρο της, με μία καμπύλωση.
Με τον τρόπο αυτόν, ο νέος σχεδιασμός ενσωματώνει και ολοκληρώνει την όψη του υφιστάμενου κτιρίου.
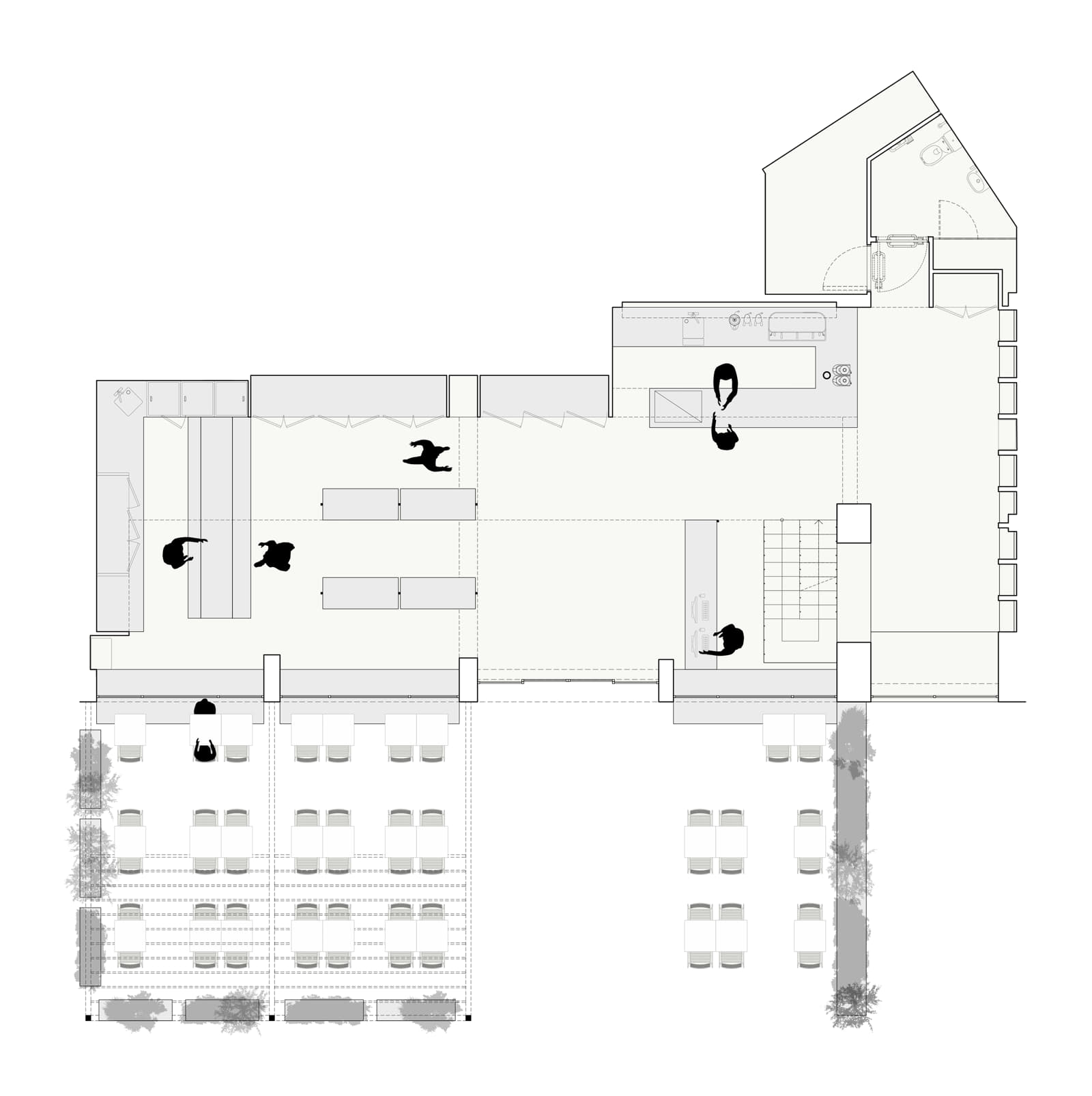



Είδαμε το κατάστημα ως μια επέκταση του δημόσιου χώρου, μια εκδοχή σύγχρονης αγοράς.
Έτσι, η όψη του καταστήματος σχεδιάστηκε με διπλή χρήση, με την εσωτερική πλευρά να υποδέχεται ράφια έκθεσης των προϊόντων και την εξωτερική πλευρά να επεκτείνεται προς τα έξω ως σταθερός πάγκος, μέρος του καθιστικού. Έτσι το σταθερό, διάφανο όριο της πρόσοψης ενώνει το μέσα με το έξω.
Στοιχεία έργου
Τίτλος Bonama Delicatessen
Τυπολογία Σχεδιασμός Εσωτερικού Χώρου
Τοποθεσία Γλυφάδα, Αθήνα, Ελλάδα
Κατάσταση Ολοκληρωμένη, 2025
Αρχιτεκτονική & Σχεδιασμός Εσωτερικού Χώρου SOUTH architecture
Μηχανολογική Μελέτη 2K Engineers
Επίβλεψη έργου SOUTH architecture, Α. Ηλιάδης
Γραφιστικός Σχεδιασμός Κ. Σταματόπουλος
Φωτογραφία Alina Lefa
Κείμενο από τους δημιουργούς
Δείτε, ακόμη, το έργο των SOUTH architecture, ‘Hellenic Aesthetic Store’ στη Νέα Υόρκη, εδώ!
READ ALSO: Μια σιωπηλή αρχιτεκτονική ανακαίνιση σε ένα αγροτικό σπίτι στο Ελληνικό Αργολίδας [υπό τους ήχους του Neil Young] | από την Τσαζή Γεωργία
