The design of a new residence within the noble floor of Casa Guaccimanni in Ravenna presented Giovanni Mecozzi Architetti with the opportunity to create an architectural intervention that fosters a deep complementarity between the historic dwelling and contemporary living. The design establishes a virtuous relationship with the historic residence, developed through a continuous dialogue between architectural memory and contemporary vision, where every detail contributes to enhancing the identity of the place.
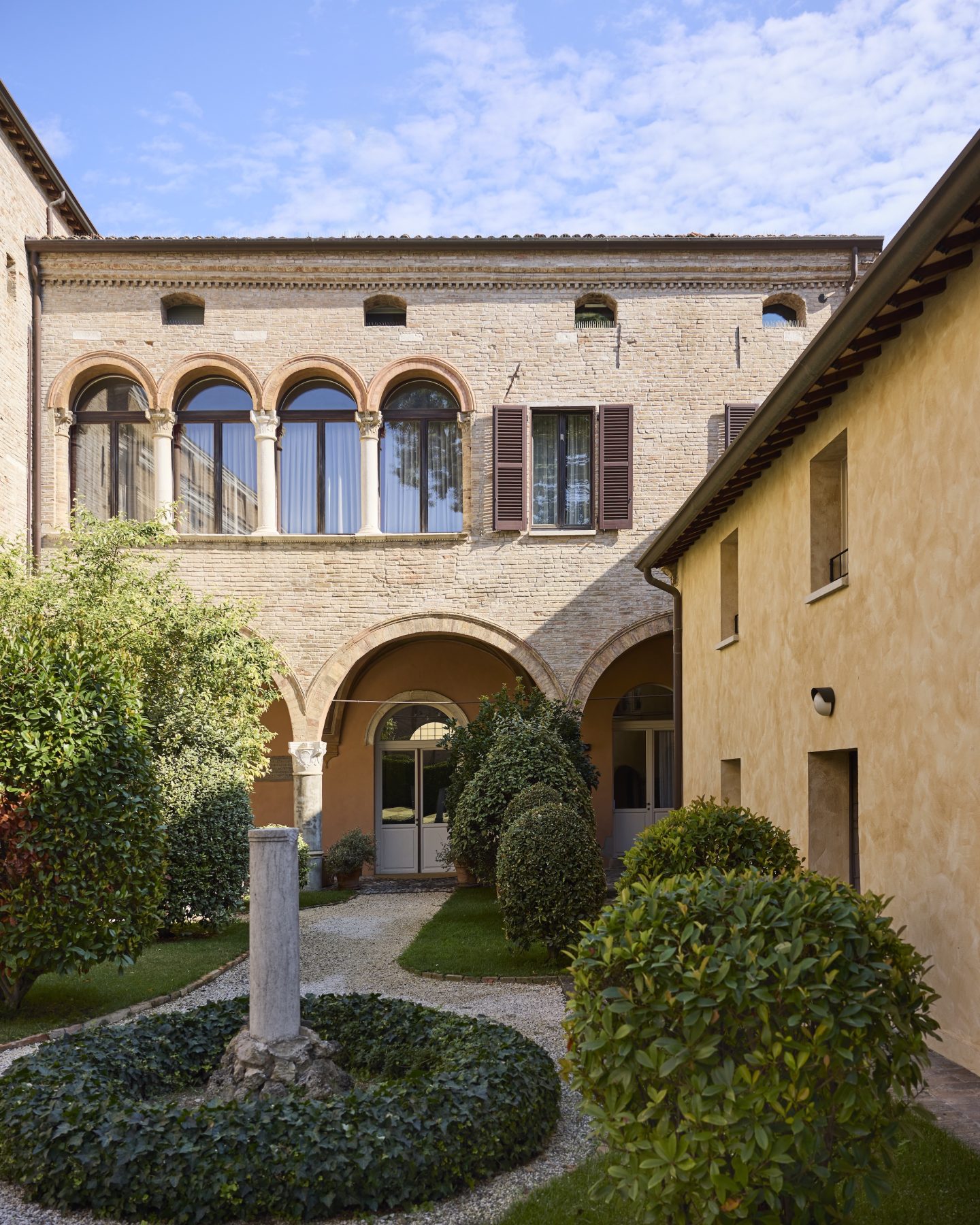
The new architecture is revealed within the interiors, where the historic rooms are redefined by imposing furniture structures that host multiple functions.
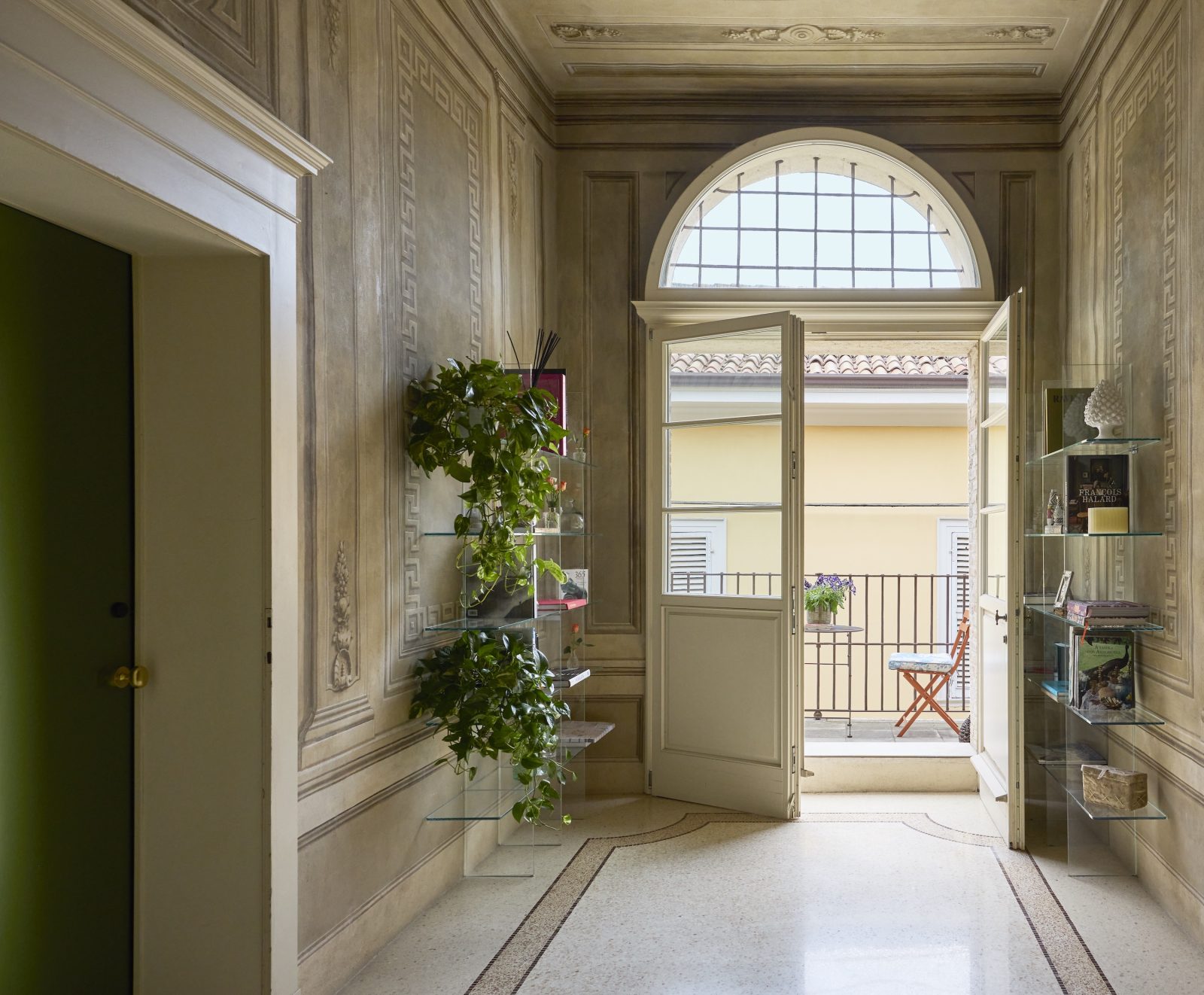
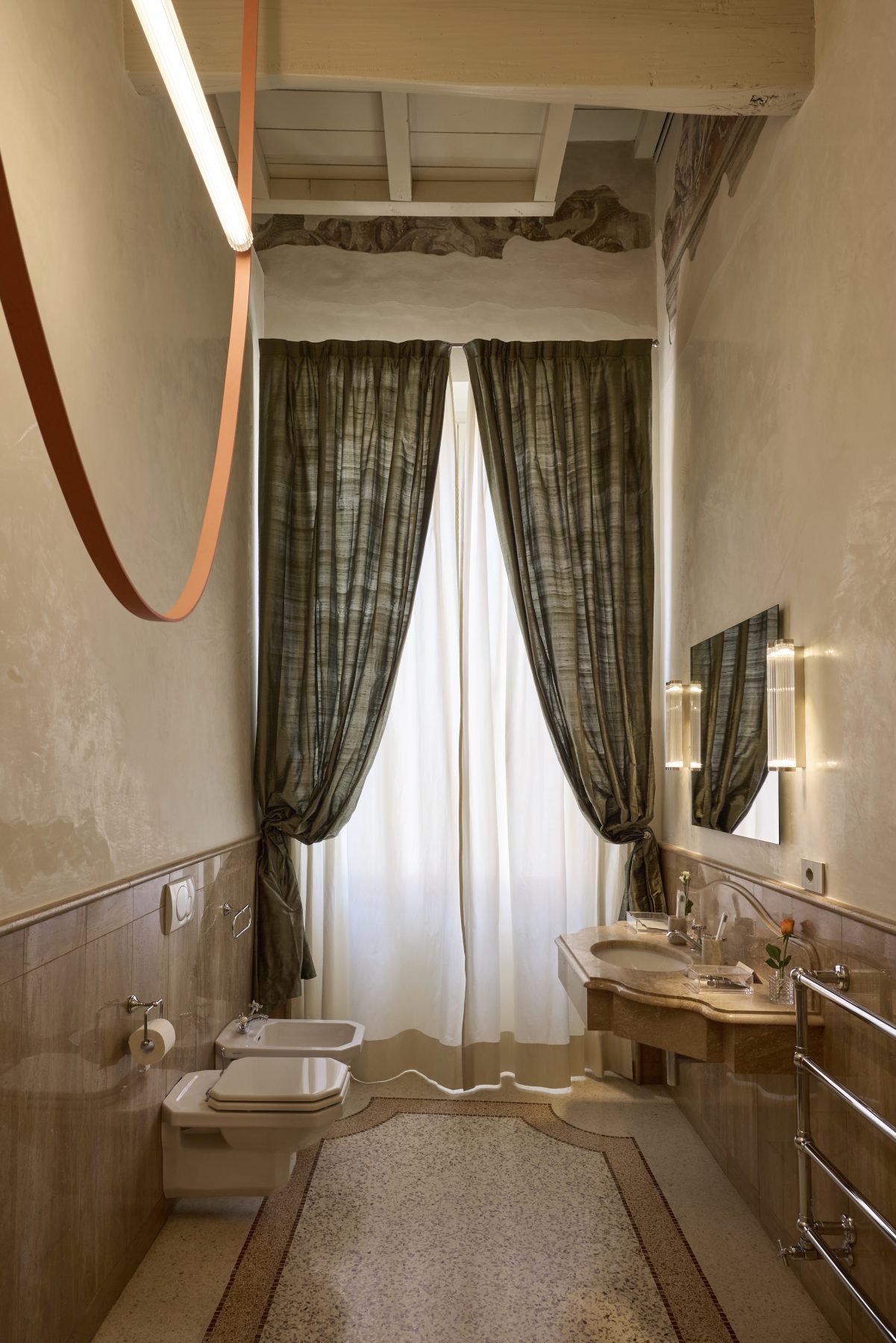
The intense colors evoke the essence of the early Christian and Byzantine mosaics of Ravenna’s history.

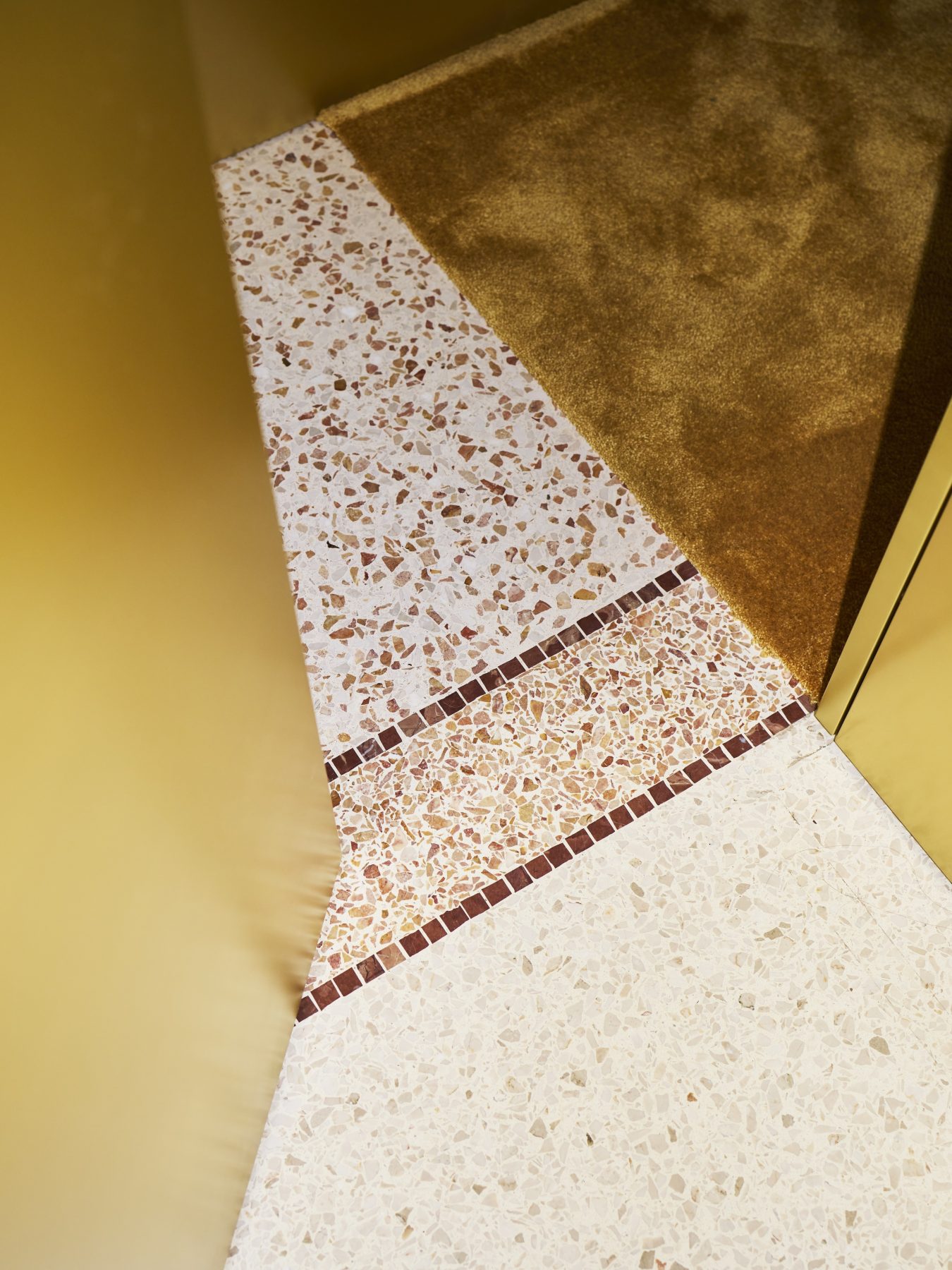
The intervention is based on the principle of total reversibility: the self-supporting structures and furnishings preserve the integrity of the historic building and its decorative elements.
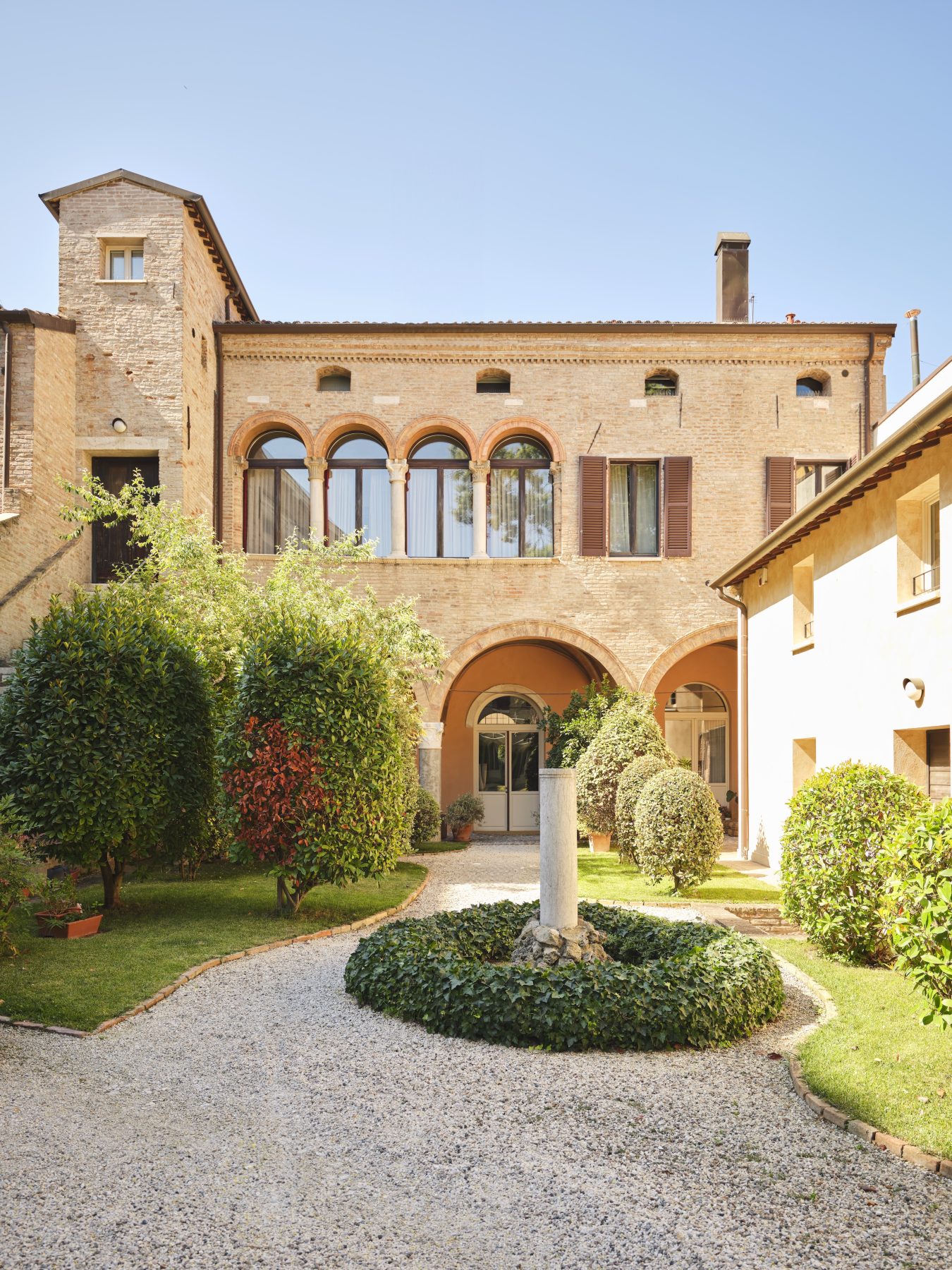
As you leave Ravenna’s train station and port behind, heading towards the antique Basilica of San Vitale along Via Armando Diaz, you’ll find the Renaissance-era Casa Guaccimanni just steps from Piazza del Popolo. This beautifully preserved 15th-century house boasts 16th-century frescoes of cityscapes and landscapes, and Neoclassical-style wooden ceilings. Casa Guaccimanni is an architectural jewel in Ravenna, Italy. Its history is closely tied to the city, passing through various noble families before becoming a residence for important figures of the Italian Risorgimento.
Once home to artists Vittorio and Alessandro Guaccimanni, sons of the well-known Italian politician and patriot Luigi, after whom the house is named, it is now at the center of a hospitality project. Gironda, the name given to the residence, was brought to life by its last owner, Emanuela Docimo, who skillfully balanced history, contemporary living, and new forms of hospitality.
The interior courtyard, typical of courtyard houses, retains the characteristic Lombardesque double loggia and an external staircase made of brick and stone, reminiscent of the historic Venetian campielli.
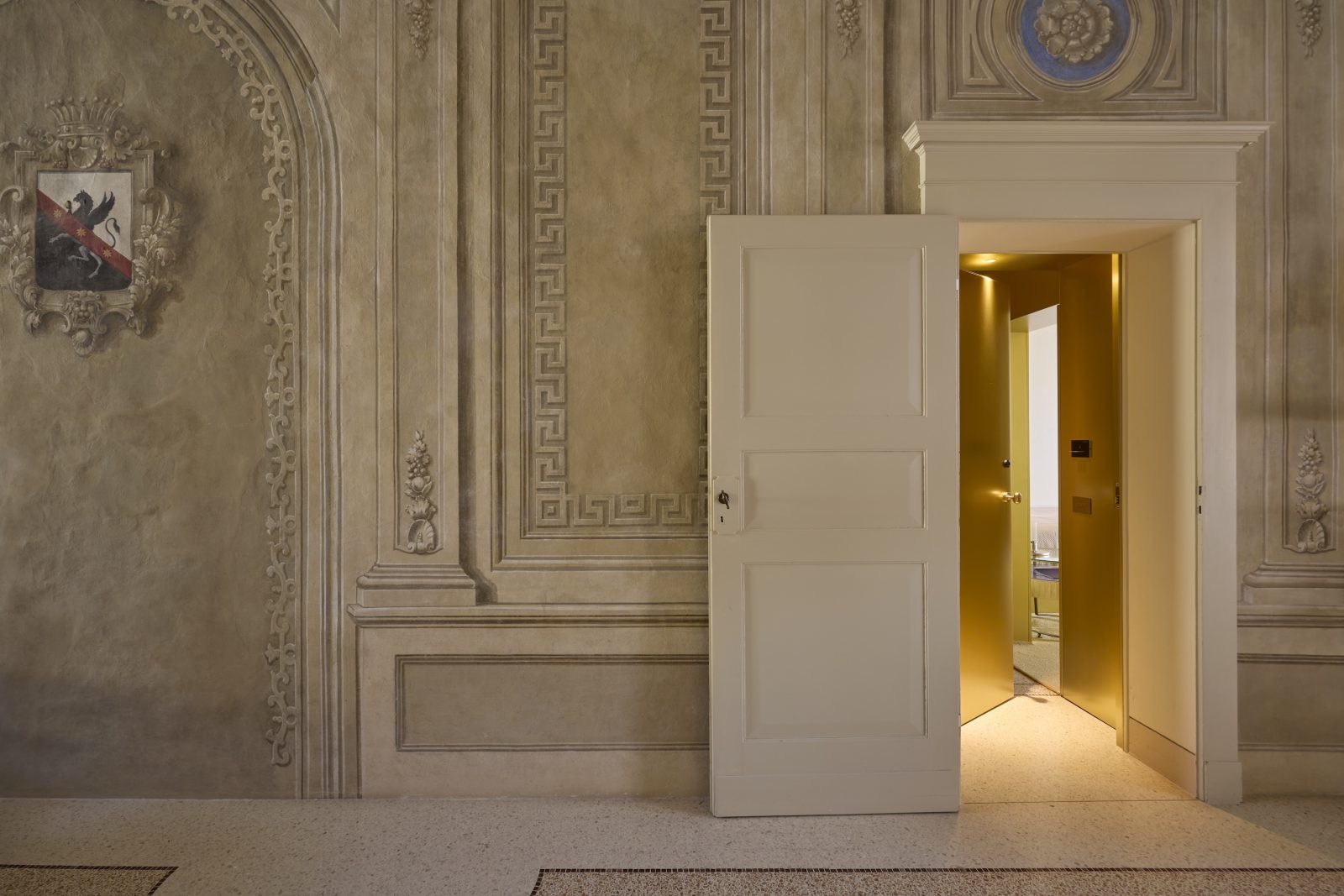
Giovanni Mecozzi Architetti interpreted the program with a meticulous and commendable intervention.
The new architecture that breathes life into the space is revealed within the interiors.
Upon entering the building and reaching the first floor, access to the new residence is through a spacious hallway that runs transversely across the entire building, connecting the balcony facing the main street to the north with the loggia opening onto the garden to the south.
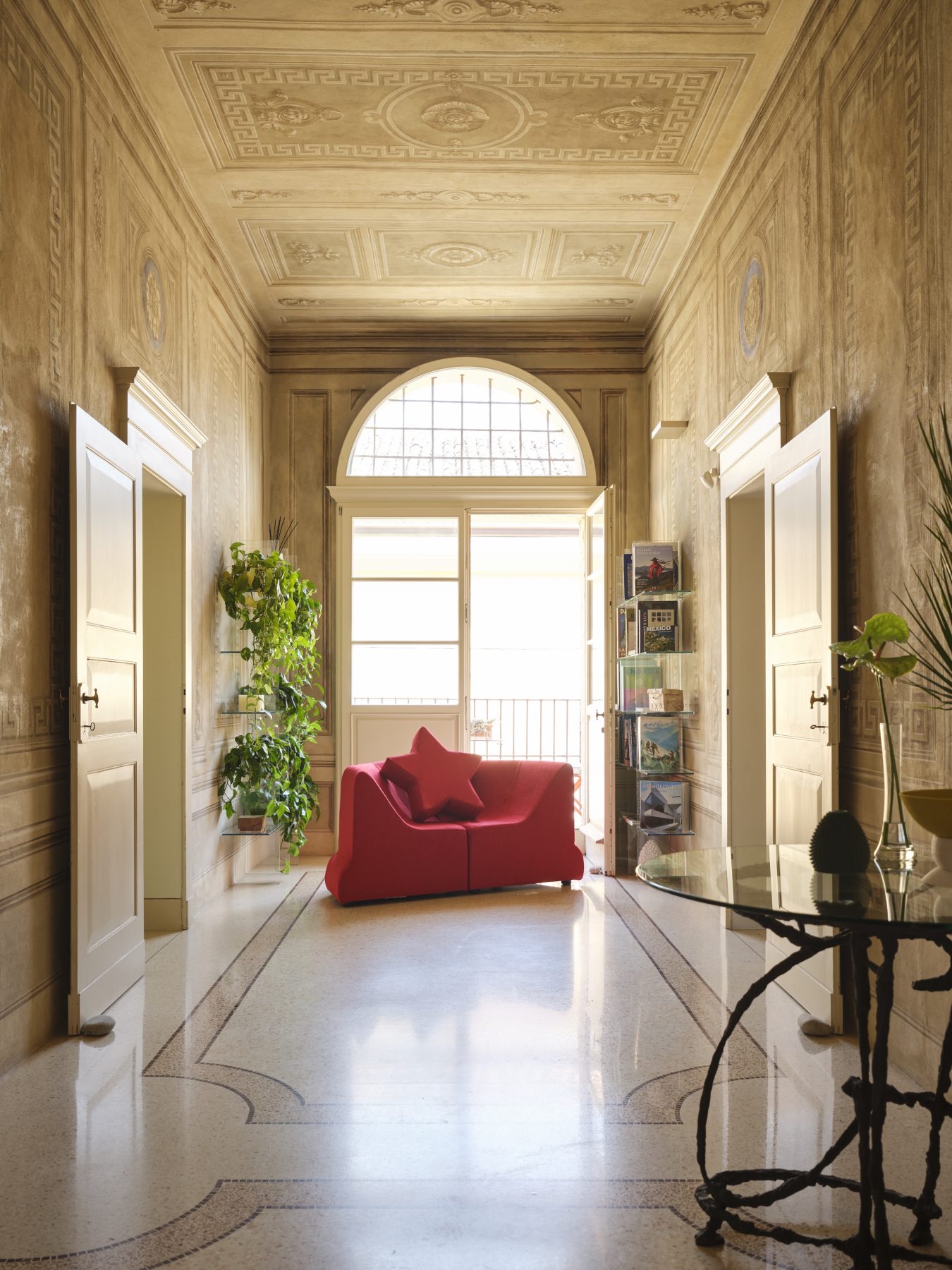
Along this light-filled corridor, adorned with decorative elements, are five rooms that define the structure. These include the kitchen, conceived as a shared space; the veranda, which extends the same program to the outdoors; and the three bedrooms, which Giovanni Mecozzi Architetti has reimagined, transforming them into fully independent suites.
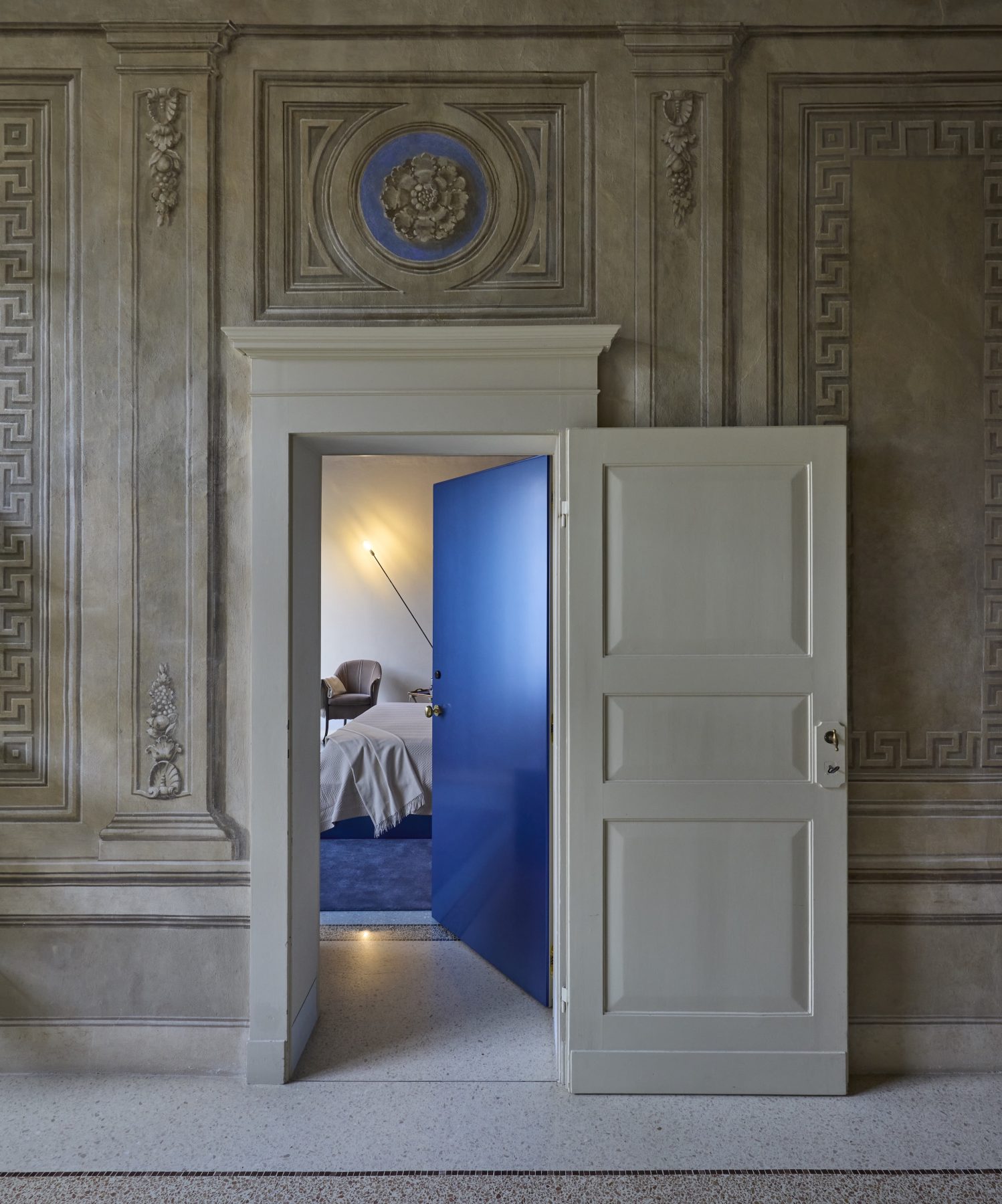
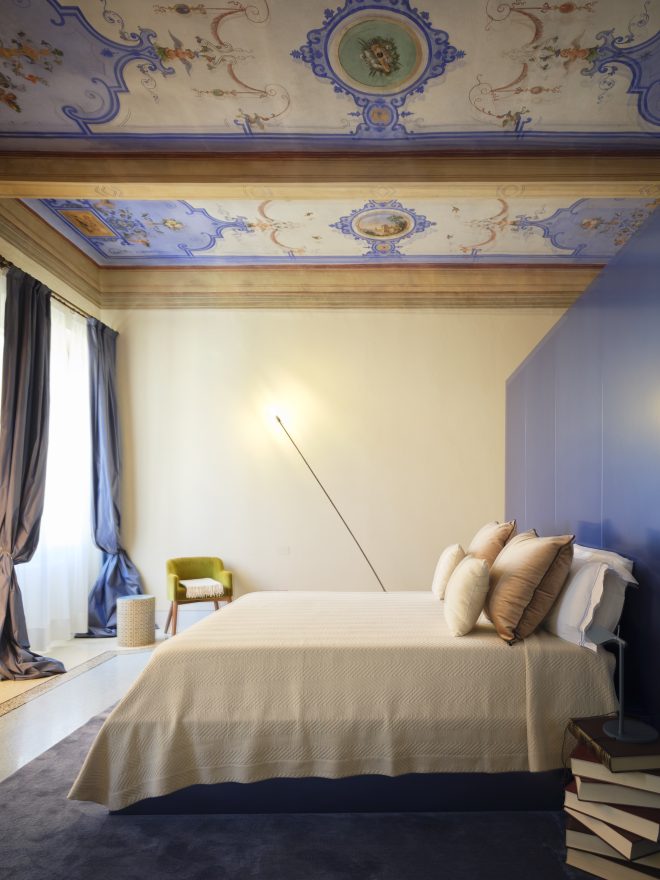


Each of the three spacious rooms has undergone an integrated spatial reconfiguration that, in addition to the bedroom, includes various functional areas, such as bathrooms, saunas, walk-in closets, relaxation zones, reading areas, home cinemas, and yoga studios.

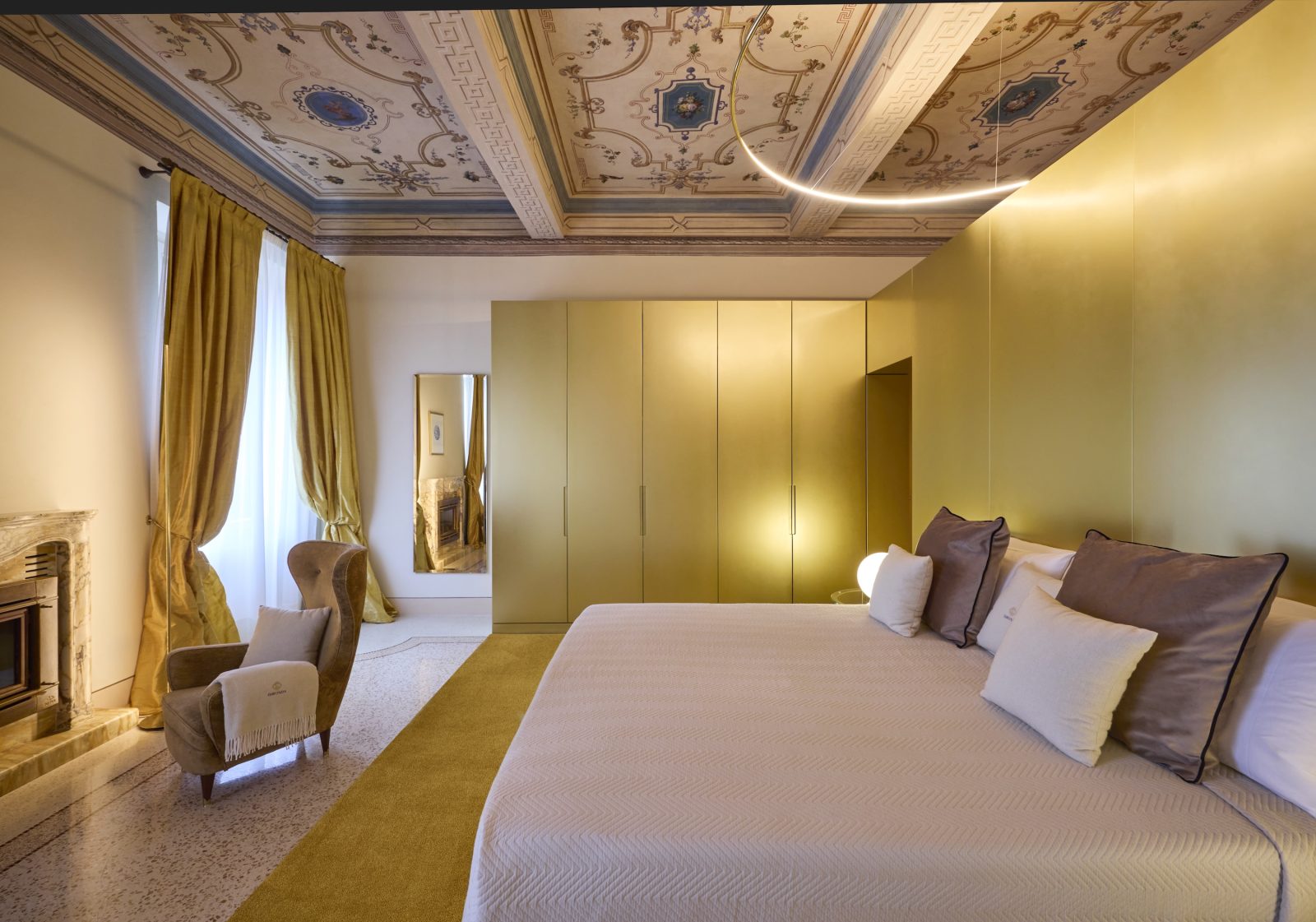
Each suite is designed as an independent space, built with lightweight and fully reversible furniture structures, without any structural connections to the floor, ceiling, or walls.

“The new and the old,” explains architect Giovanni Mecozzi, “never touch, but gently brush against each other, maintaining a distance capable of generating tension.”
The design of the three rooms, as well as the kitchen, creates a specific dialogue with the historical characteristics of the residence. This dialogue, enhanced by a selection of numerous design pieces, gives each space its unique identity. The gold room, the blue room, and the green room are introduced with vibrant colors behind the doors that open onto the hallway.
Through these colors, each room anticipates its distinct character, setting the tone for a cohesive yet dynamic interior.
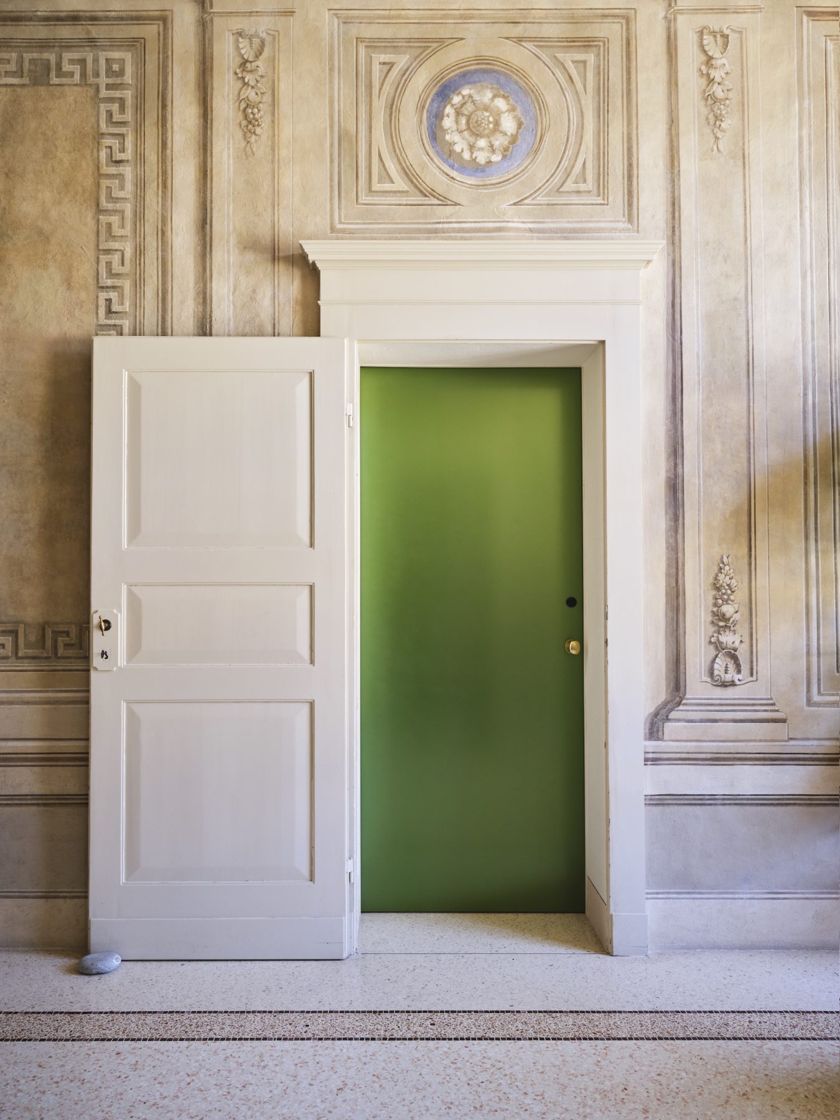
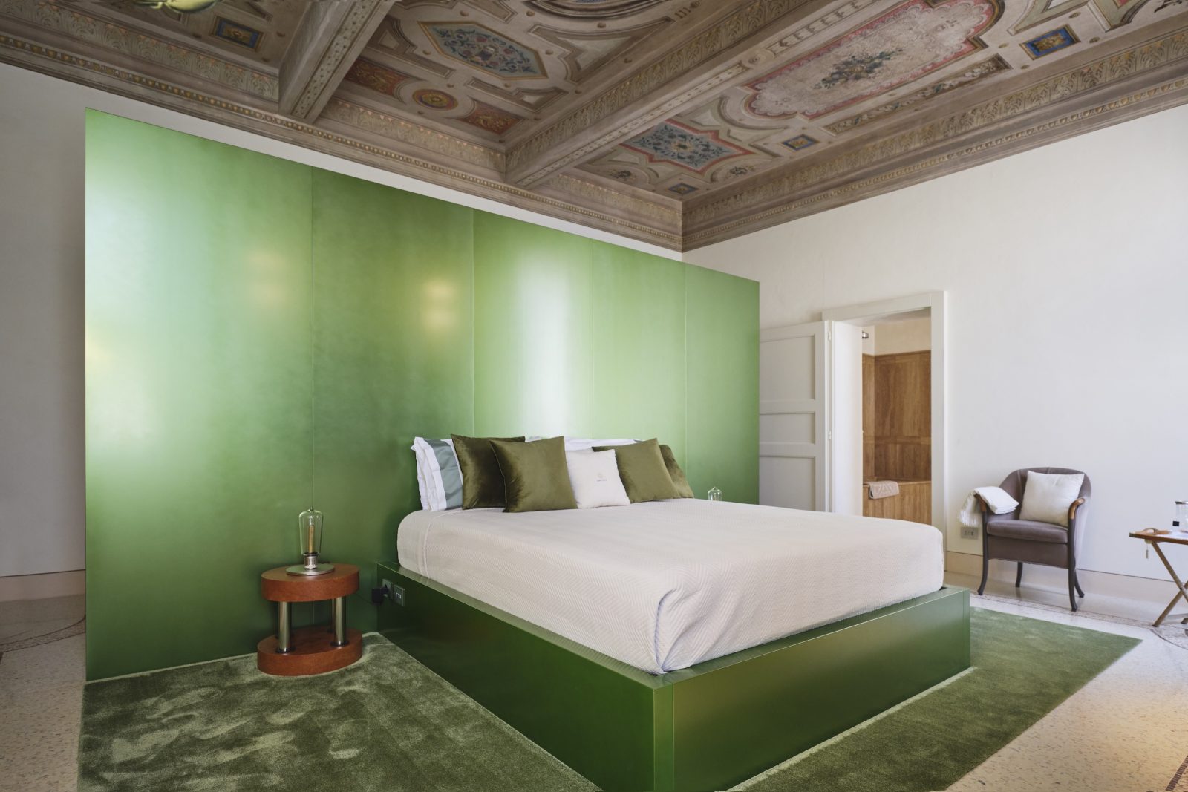
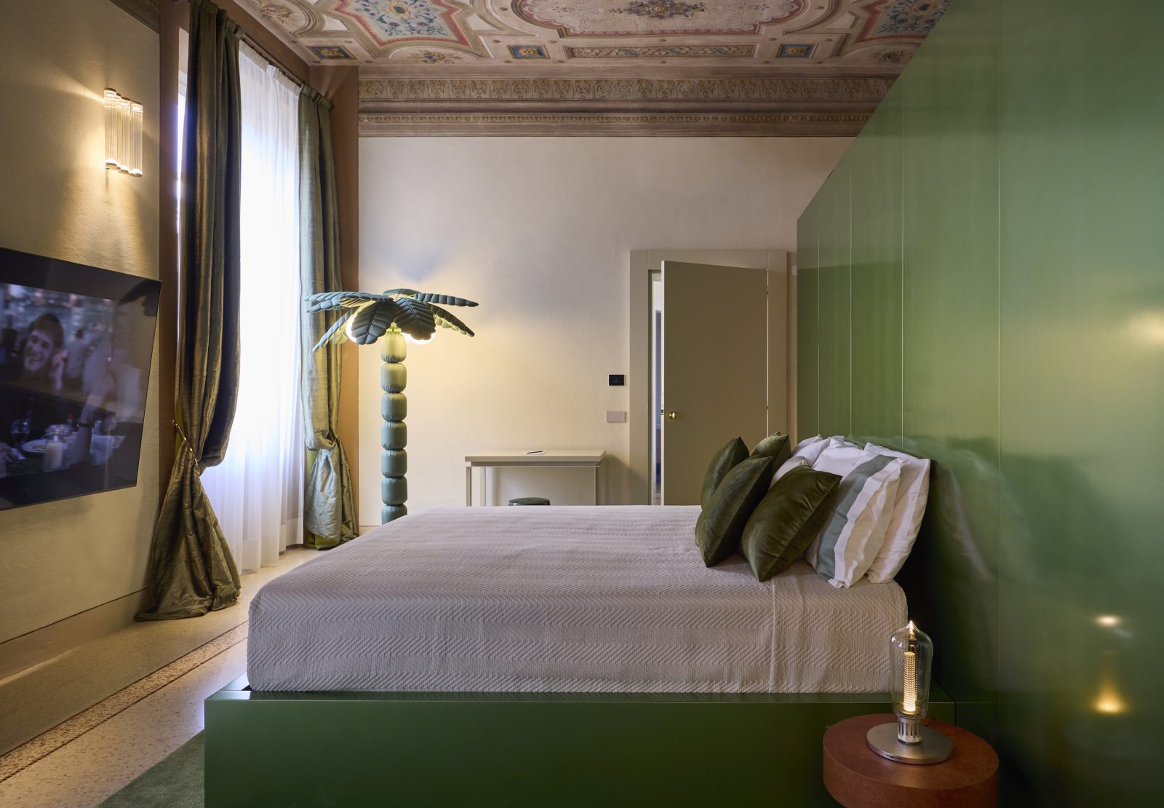
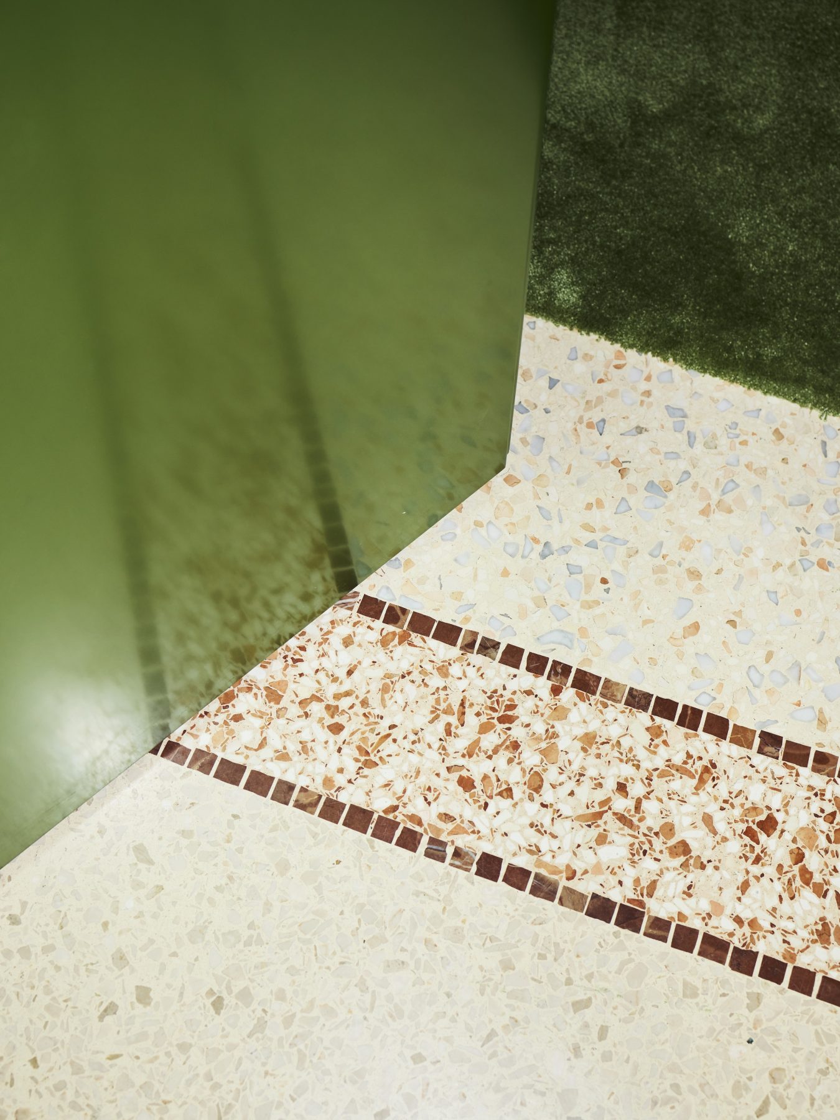
Giovanni Mecozzi Architetti’s project overlays the historic residence with a series of spatial devices, creating a rich and complementary dialogue between past and present.
The intervention distills the essence of the early Christian and Byzantine mosaics of Ravenna, extracting essential elements from them. The colors of gold, blue, green, and red, combined with glossy glass tiles and gilded sheets, define the visual language from which the spaces were reimagined and shaped.
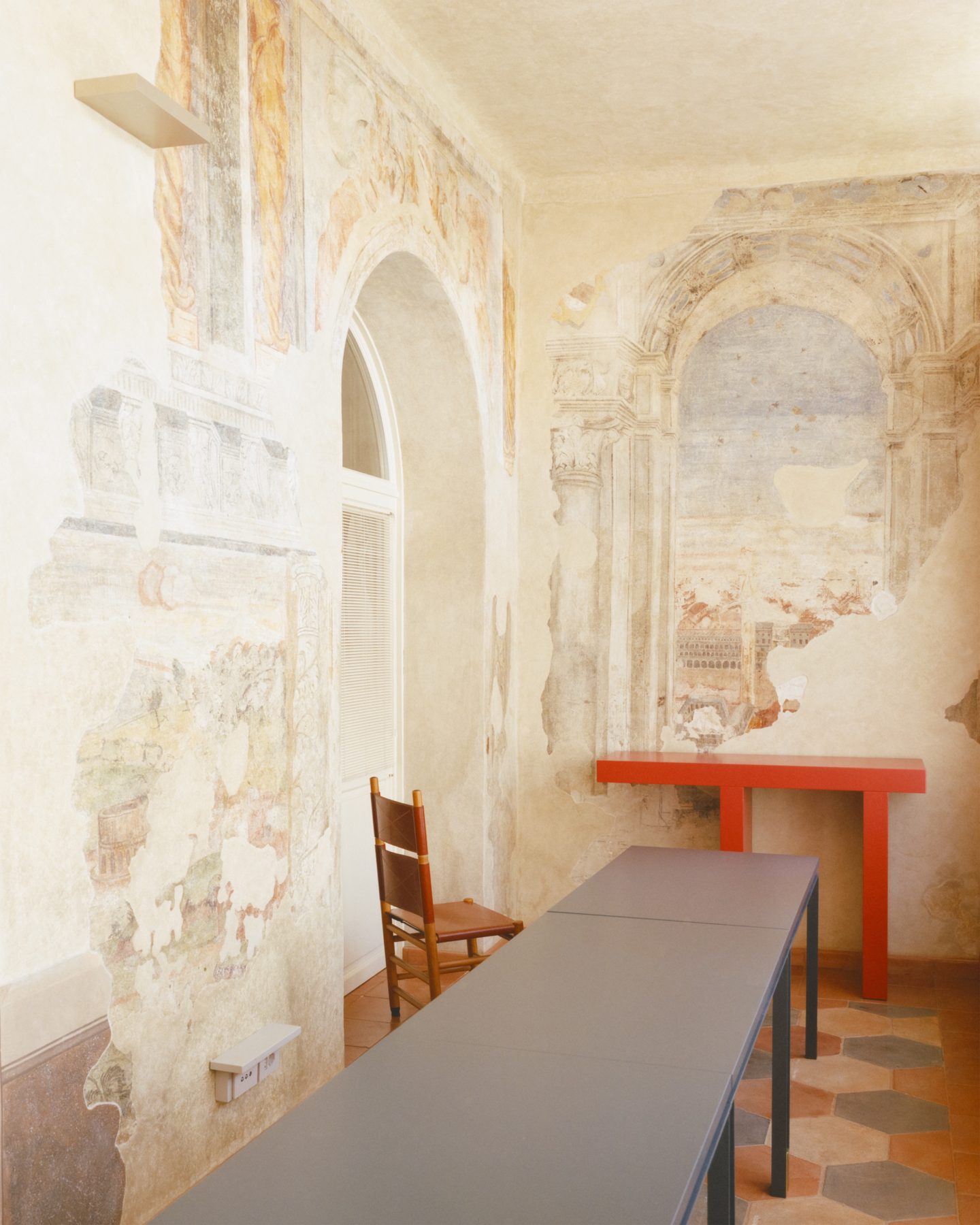
These spaces are meticulously calibrated in their articulations, light distribution, and floor and ceiling decorations. The project combines monochromatic volumes with primary forms, evoking a neoplastic abstraction while maintaining functionality for contemporary living.
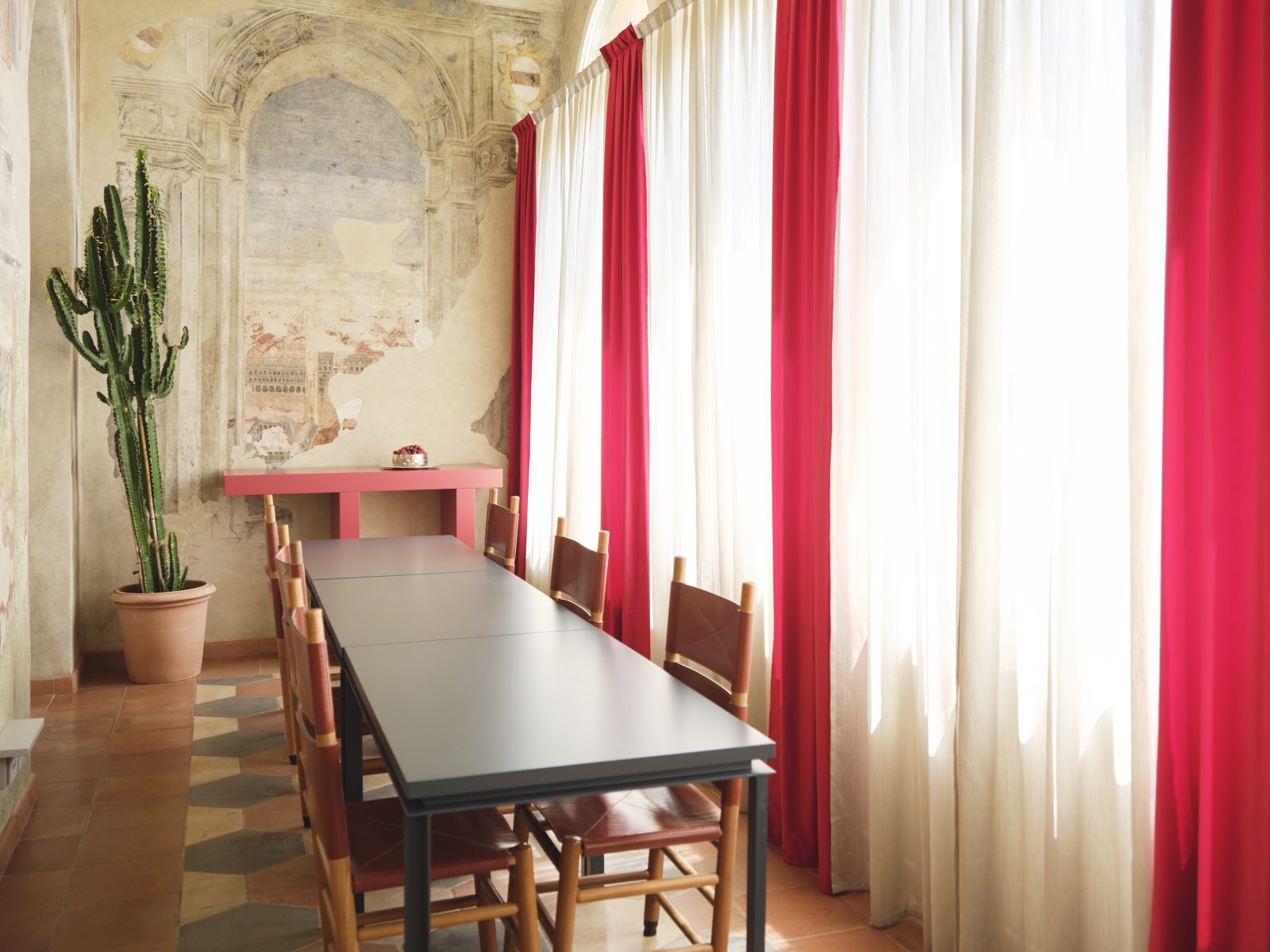
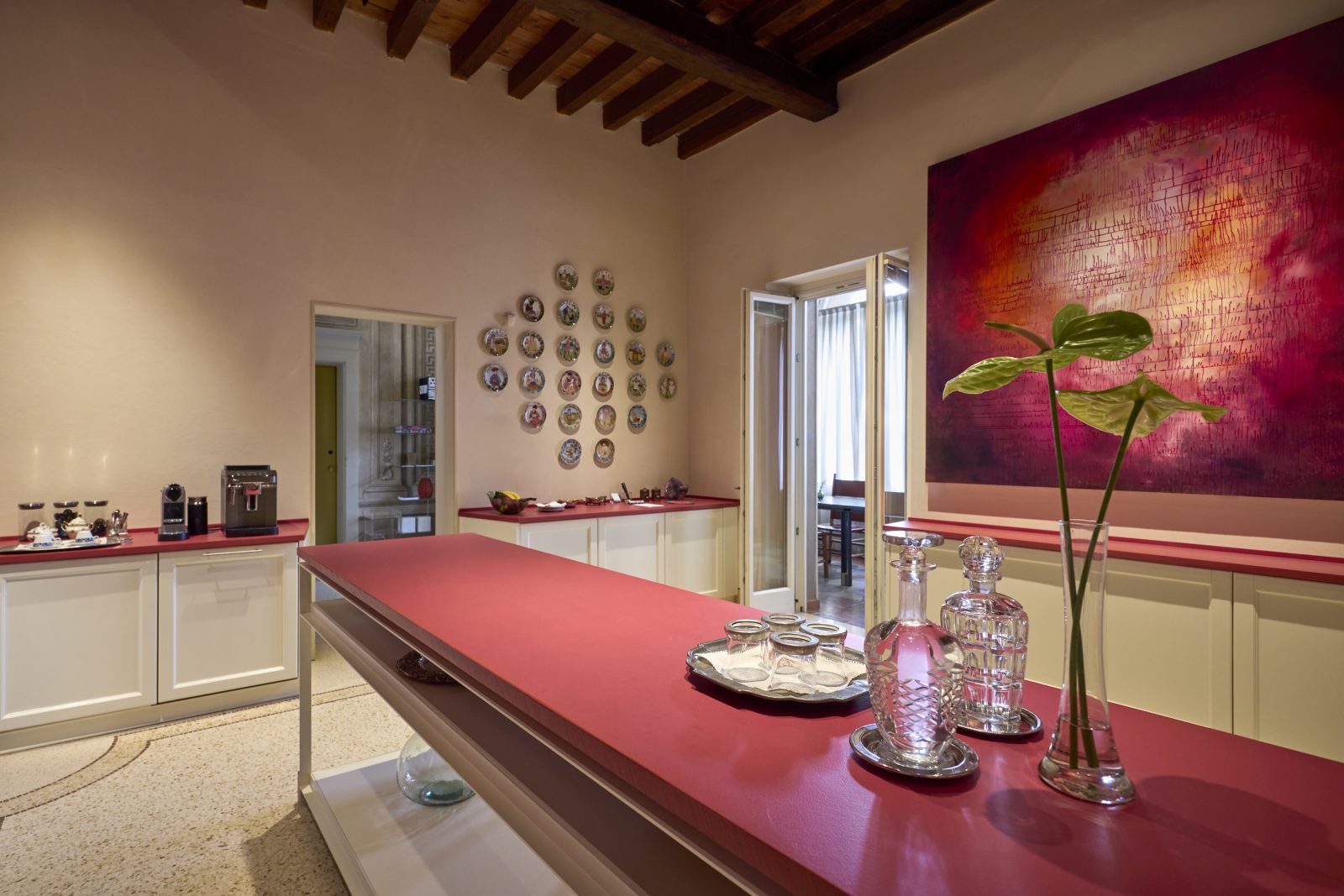

An expertly curated selection of furniture by Atelier Biagetti—designer and architect Alberto Biagetti and artist Laura Baldassarri—adds pop, ironic, and theatrical style, enhancing the ambiance with the duo’s signature aesthetic.

Giovanni Mecozzi Architetti (GMA)
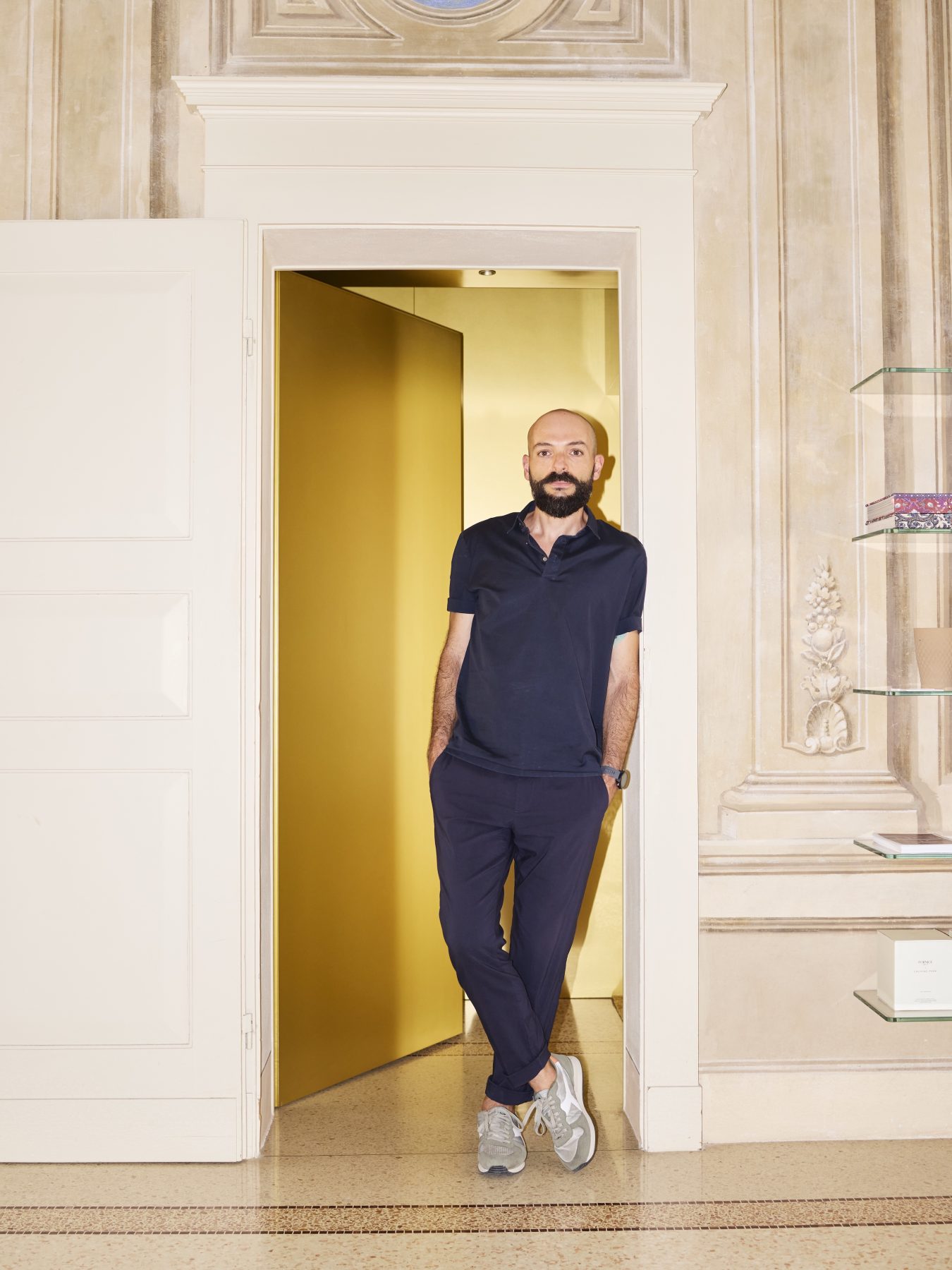
Facts & Credits
Project title Gironda
Typology Renovation, Hospitality
Location Ravenna, Italy
Client Emanuela Docimo
Architecture Giovanni Mecozzi Architetti
Design team Giovanni Mecozzi, Cecilia Verdini, Filippo Minghetti
Schematic design September 2022 – April 2023
Executive project April – August 2023
Construction September 2023 – August 2024
Selection of furniture, artwork, and design objects Atelier Biagetti, Milan, Italy
Photography Andrea Sestito, Simone Bossi, Omar Sartor
Communication partner and Press office The Architecture Curator
Text provided by the architects
READ ALSO: The Summer Refuge | Episode 1: Captain Elias Hydriot House by KP Office stands for Resilience.