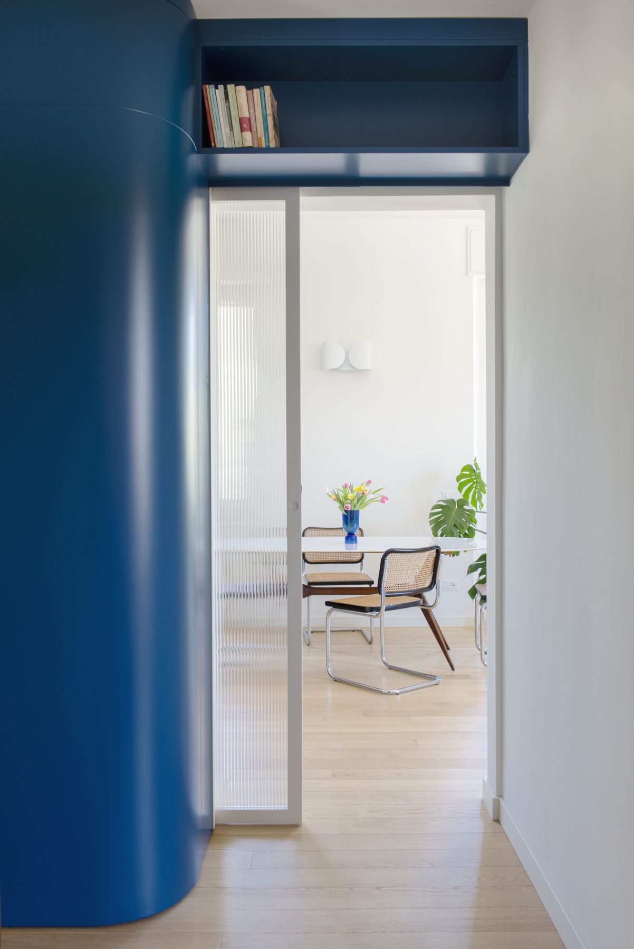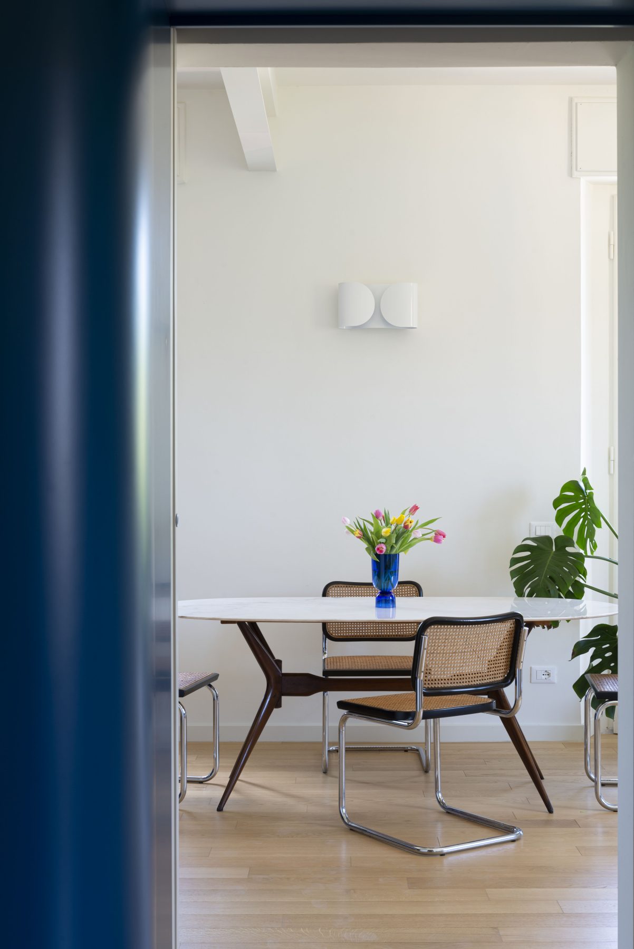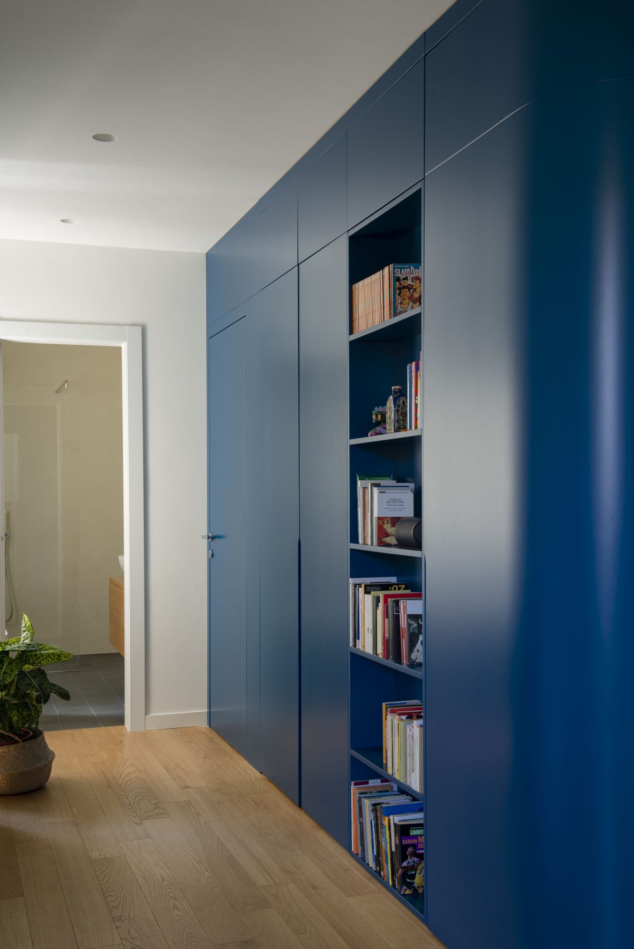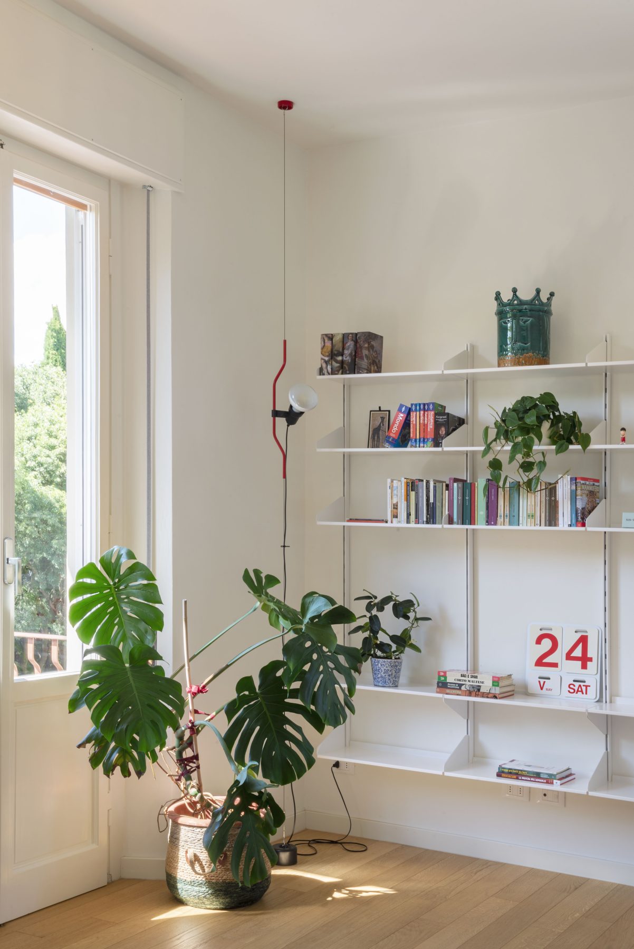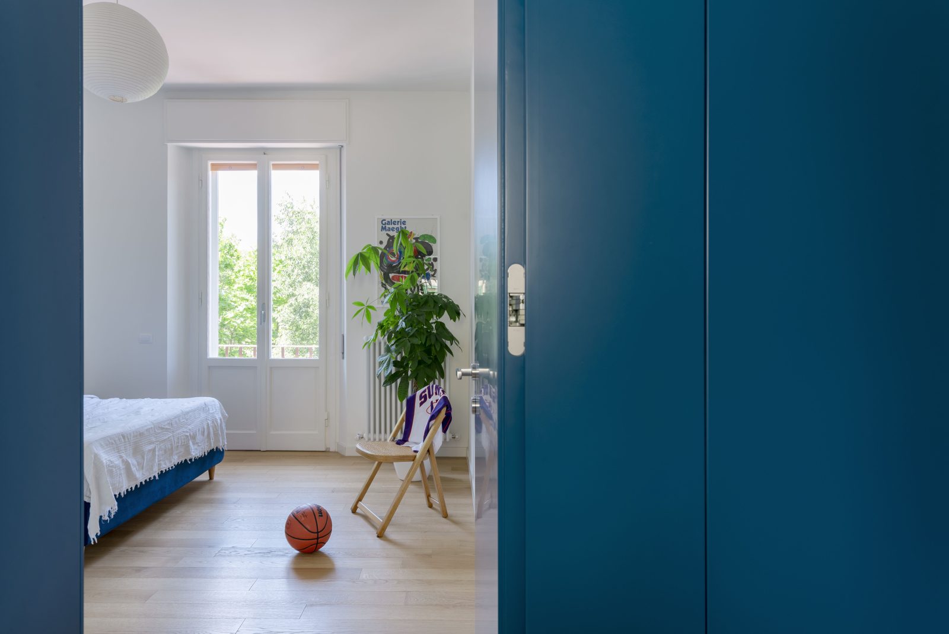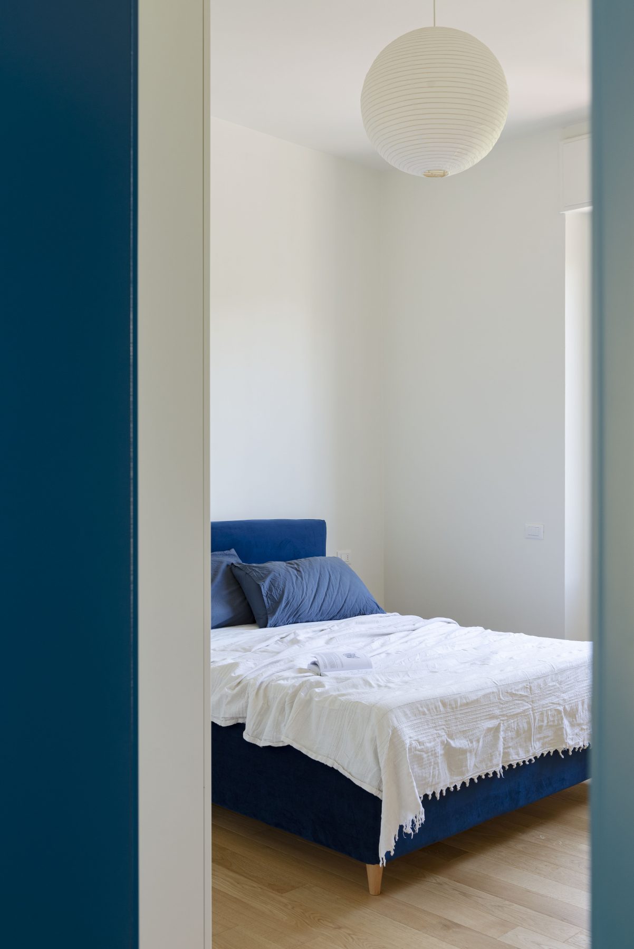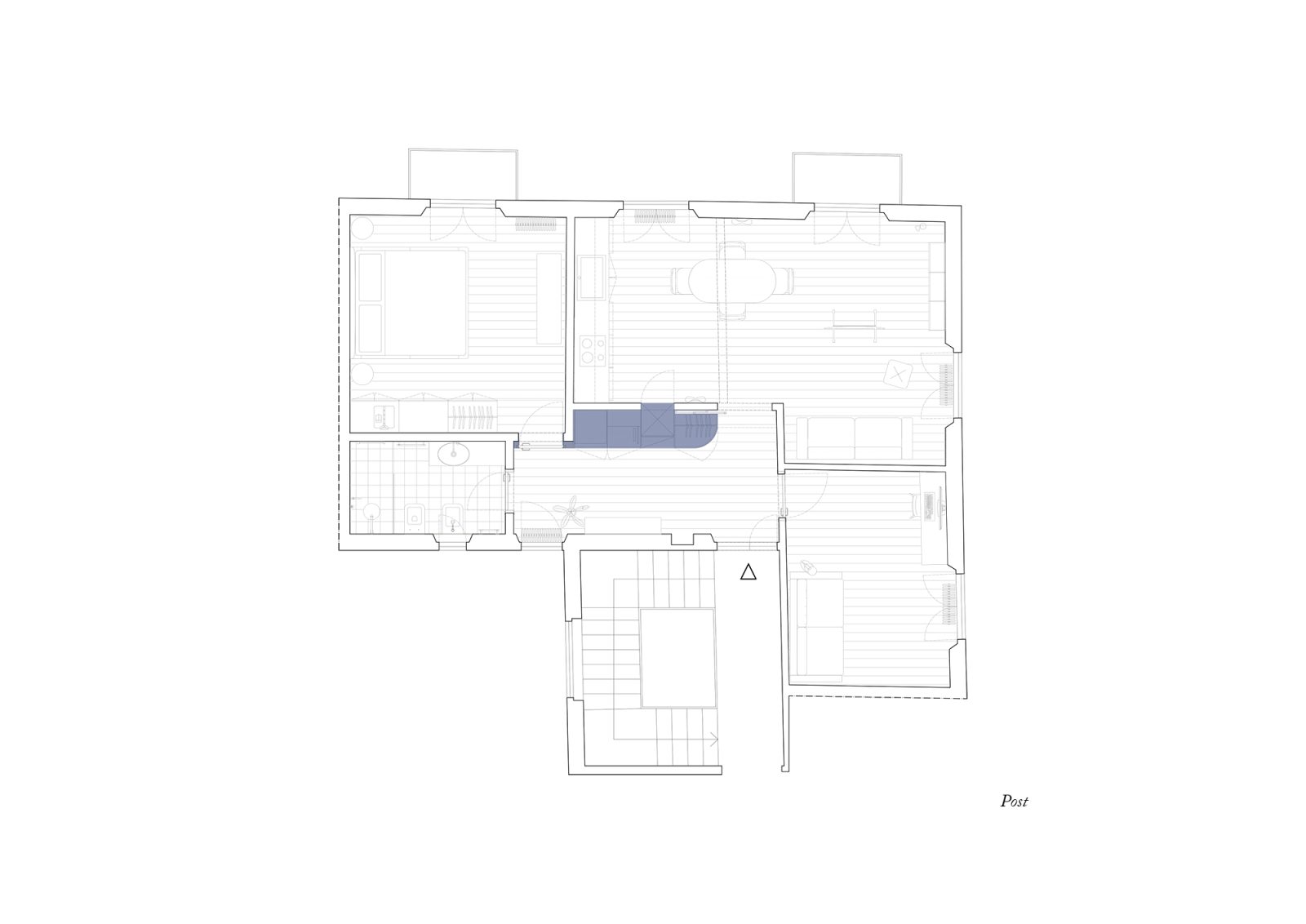Located in a corner building in the Campo di Marte district, Casa Amari, designed by studio AFSa, dialogues with the surrounding landscape through large openings framing the tree canopies of the sports park and the gentle slopes of Monte Ceceri.
The project, conceived for the new owner, re-elaborates the original internal subdivision – which has remained unchanged since the time of construction – lightening its volumes and introducing an equipped wall that encloses installations and service spaces, guaranteeing continuity and formal cleanliness.
A sober palette, dominated by blue, black and the warm oak of the flooring, unifies the rooms, while essential furnishings discreetly accommodate personal objects, travel memories and cultural references.
Facts & Credits
Project title Casa Amari
Typology Renovation, Residential
Location Florence, Italia
Architecture studio AFSa
Team AFSa (Antonio Acocella, Pietro Seghi)
Collaborators Margherita Serdino
Client Private
Year 2023-2024
Area 70 sq
Photography Sofia Lalli
Text provided by the architects
READ ALSO: INTERIORS WE LOVE - Casa do Parque IV - charm of the past, traces of the present | by Ricardo Azevedo Arquitecto


