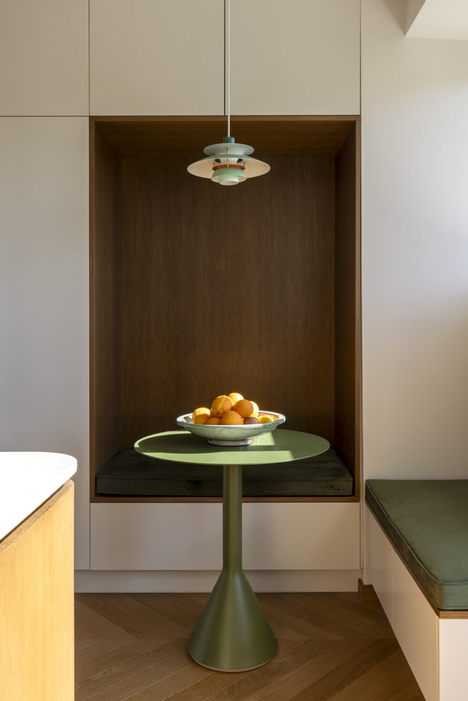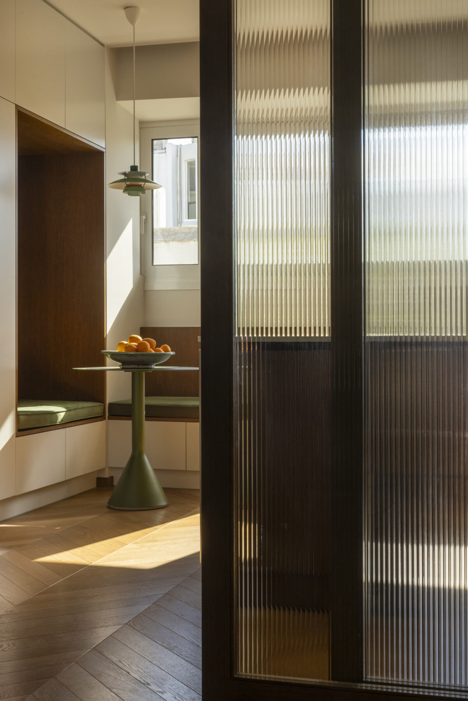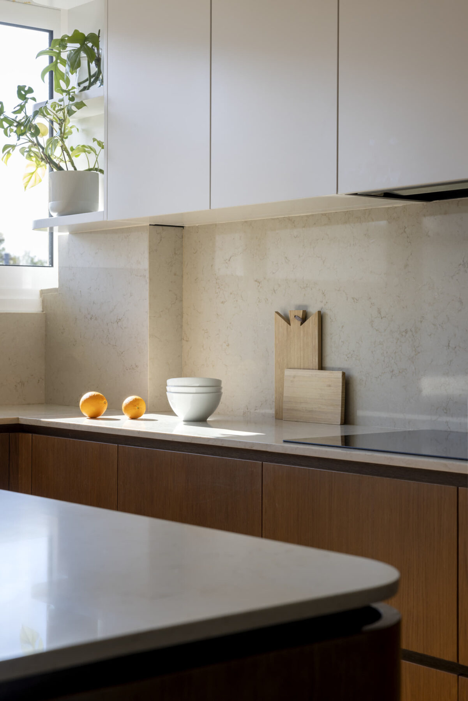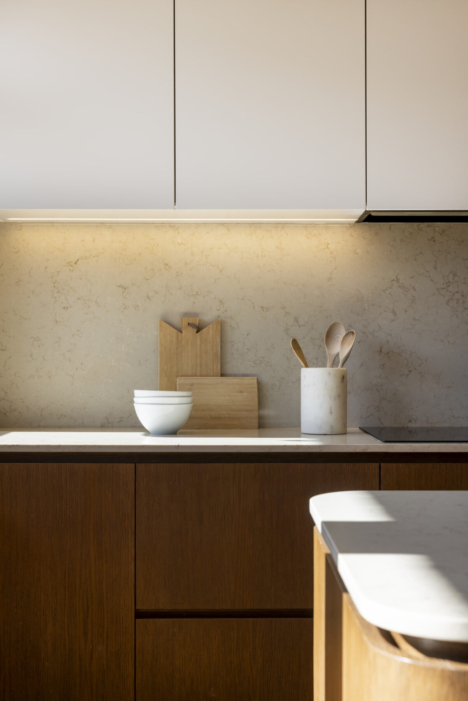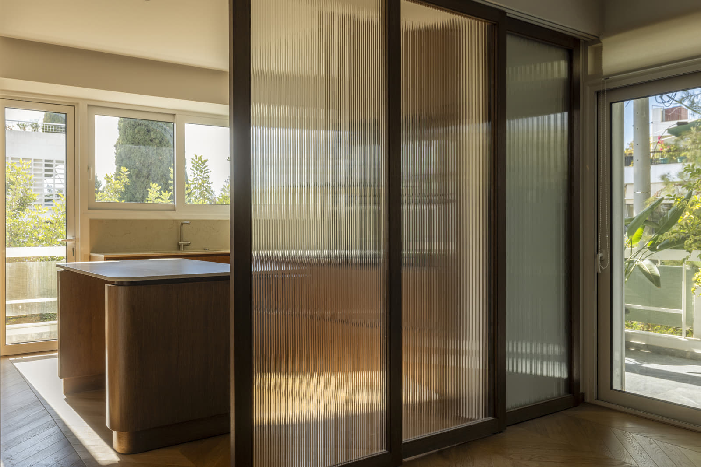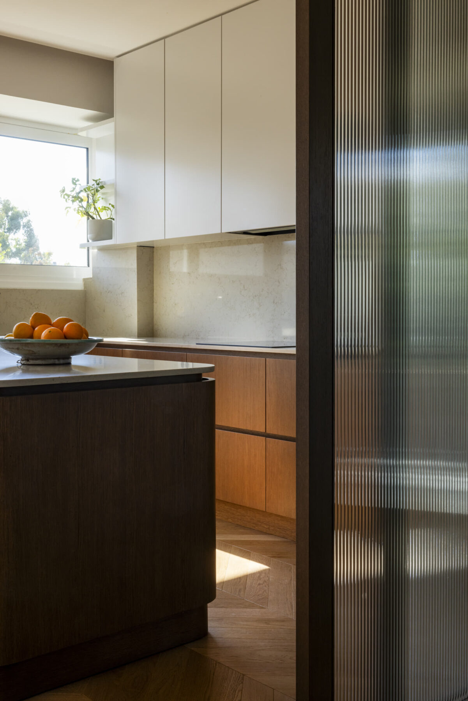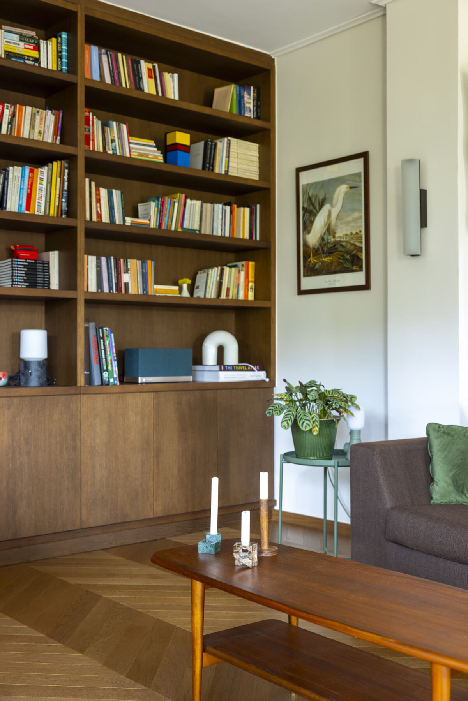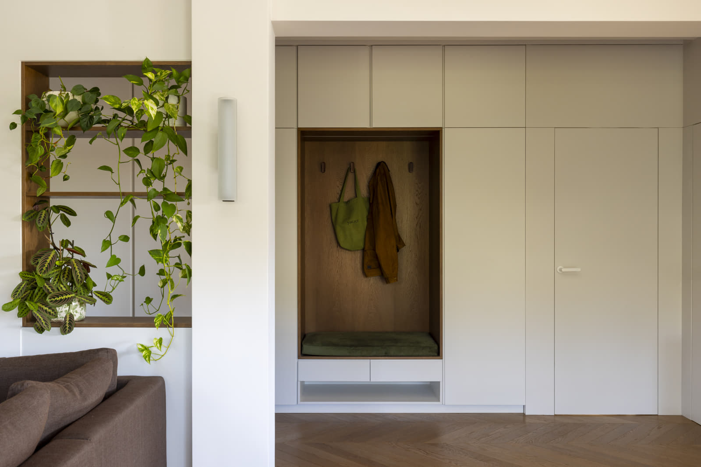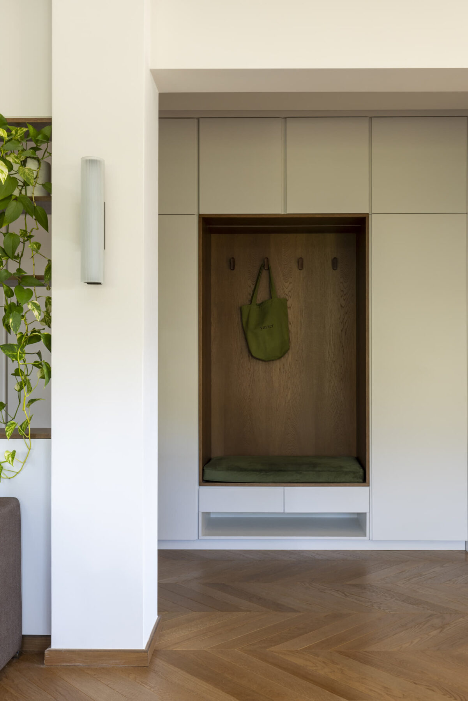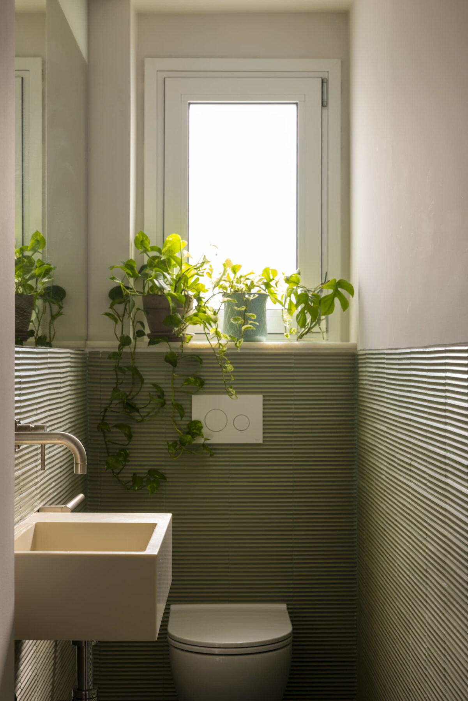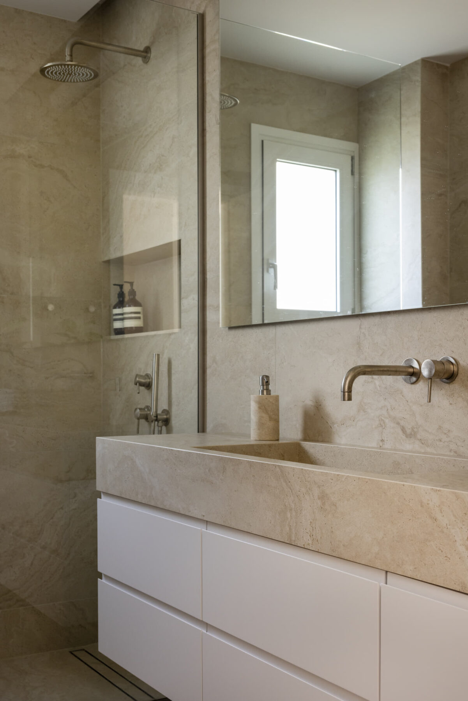A renovation project that aligns with the homeowner’s lifestyle and vision, a redesign that invites natural light into the interior, and a reconfiguration of space that connects the different living areas. In the ‘Apartment Renovation in Psychiko’ project, Vilma Agrafioti Architects developed an architectural concept that integrates modern design principles into the existing structure.
Nestled in the serene garden city of Psychiko, this apartment occupies the first floor of a 1970s residential building.
The renovation was guided by the homeowner’s lifestyle and vision, blending the charm of the existing architecture with contemporary design principles.
The result is a home that feels both timeless and refreshingly modern, where spatial fluidity, natural materials, and soft, muted tones create an atmosphere of warmth and sophistication.
The design process focused on enhancing the apartment’s layout by addressing inefficiencies in circulation. The previously compartmentalized spaces—an isolated kitchen, a rigid entrance hall, and narrow corridors—were thoughtfully reconfigured to establish a more natural flow throughout the home.
By opening up these areas, the design not only maximizes light penetration but also fosters a seamless connection between the living spaces, making the home feel more expansive and cohesive.
Materiality plays a central role in defining the apartment’s aesthetic. Was carefully curated to bring a sense of tranquility and tactility to the interiors.
These materials are complemented by a refined color scheme of neutral and earthy tones, creating a calming ambiance that resonates throughout space.
One of the defining elements of the redesign is the introduction of built-in niches throughout the living areas.
More than just functional storage solutions, these sculptural recesses serve as curated displays, adding character and a unique design identity to the home.
Ultimately, this renovation transforms the apartment into a sanctuary of comfort and elegance, where modern interventions seamlessly integrate with the existing structure.
The thoughtful use of space, light, and materiality results in a home that is both aesthetically refined and deeply functional—an inviting retreat that reflects the homeowner’s personality and contemporary sensibilities.
Facts & Credits
Title Apartment renovation in Psychiko
Typology Interior, Apartments
Area 100 m2
Location Psychiko, Athens, Greece
Status Completed, 2024
Architecture Vilma Agrafioti Architects
Lighting Design Errikos David
Photography Alina Lefa
Text by the authors
Take a look at another project ‘Psaromiligkou Building’ by Vilma Agrafioti Architects, here!
READ ALSO: Layfirm Office in Kolonaki, Athens | by DI architecture studio
