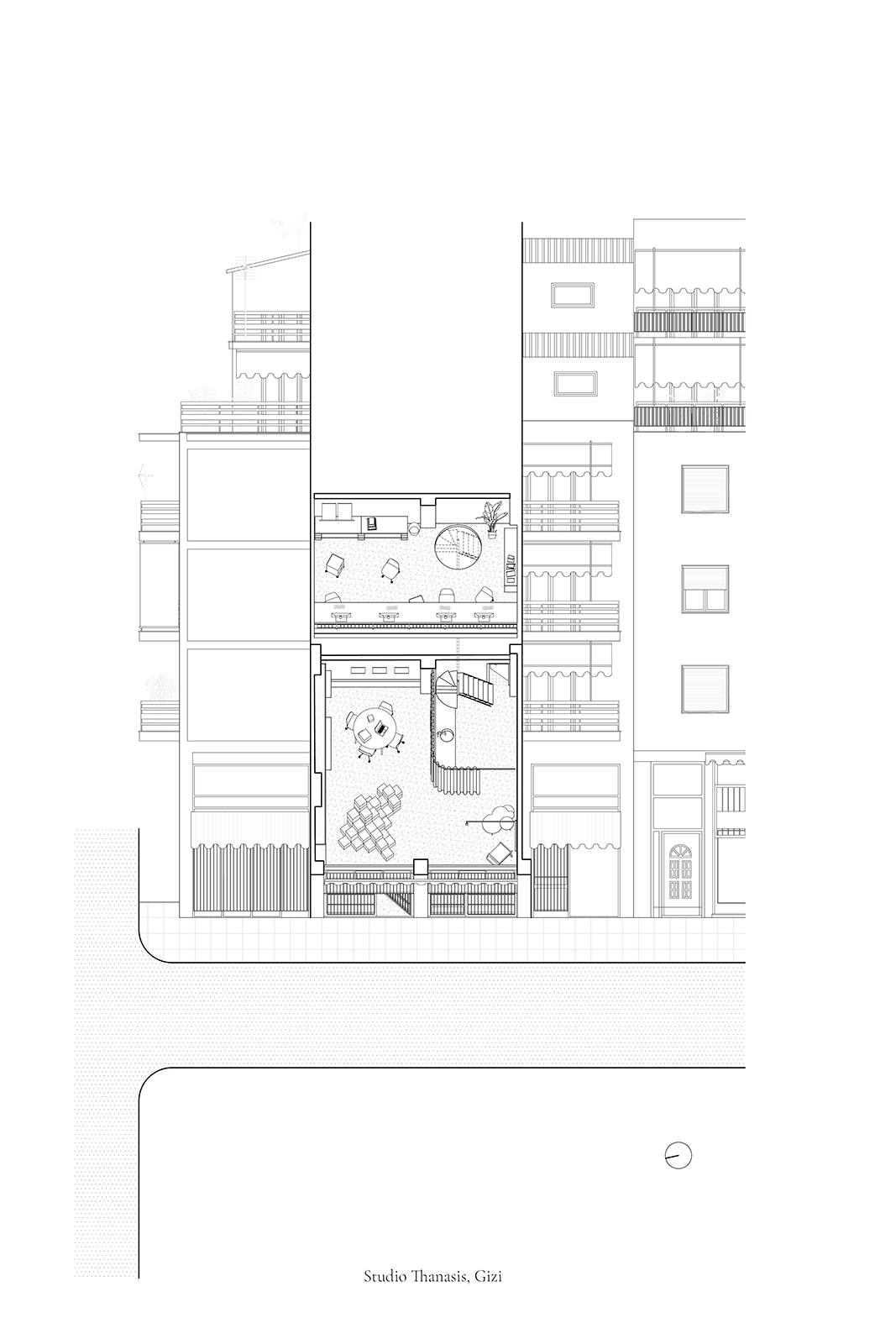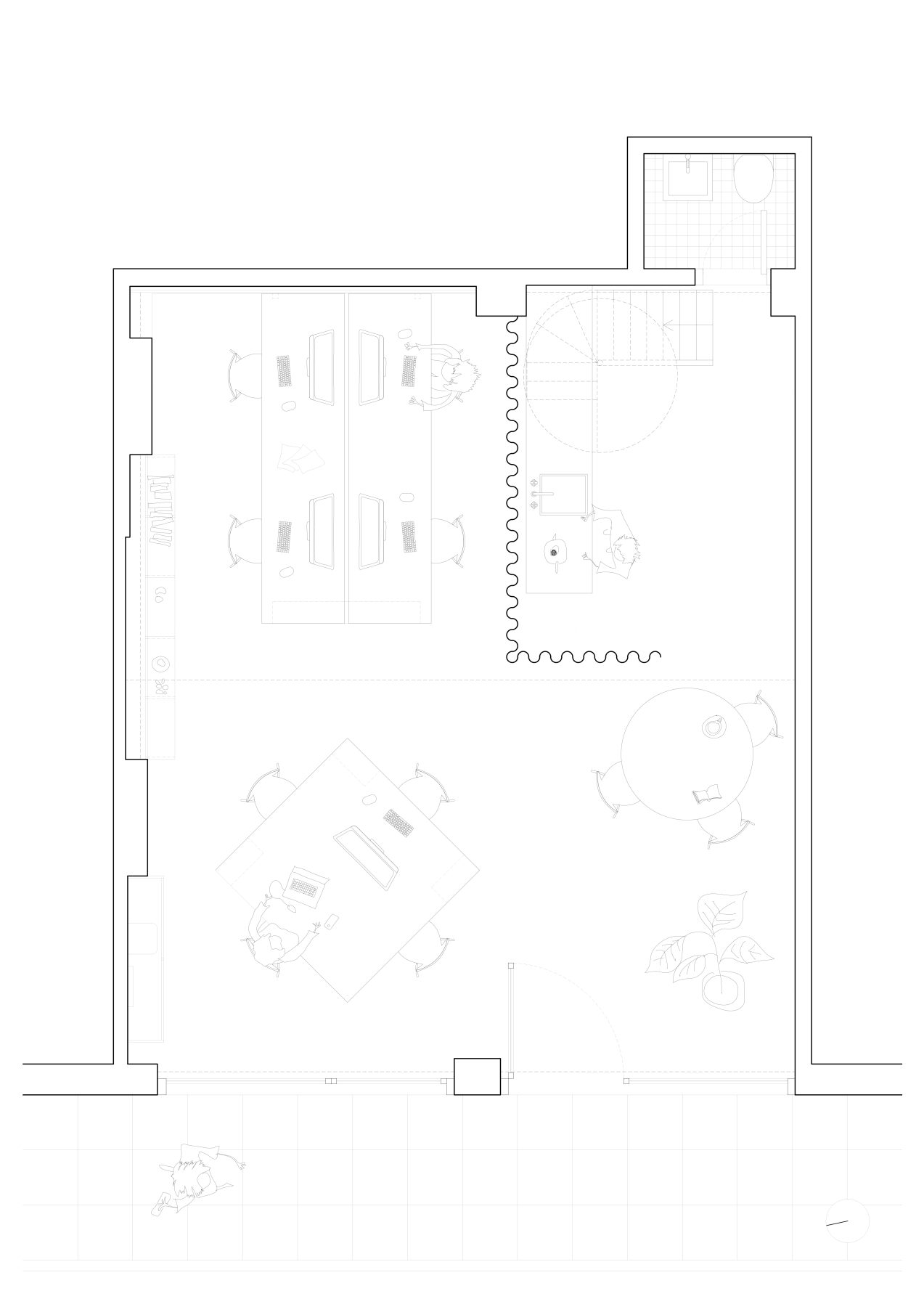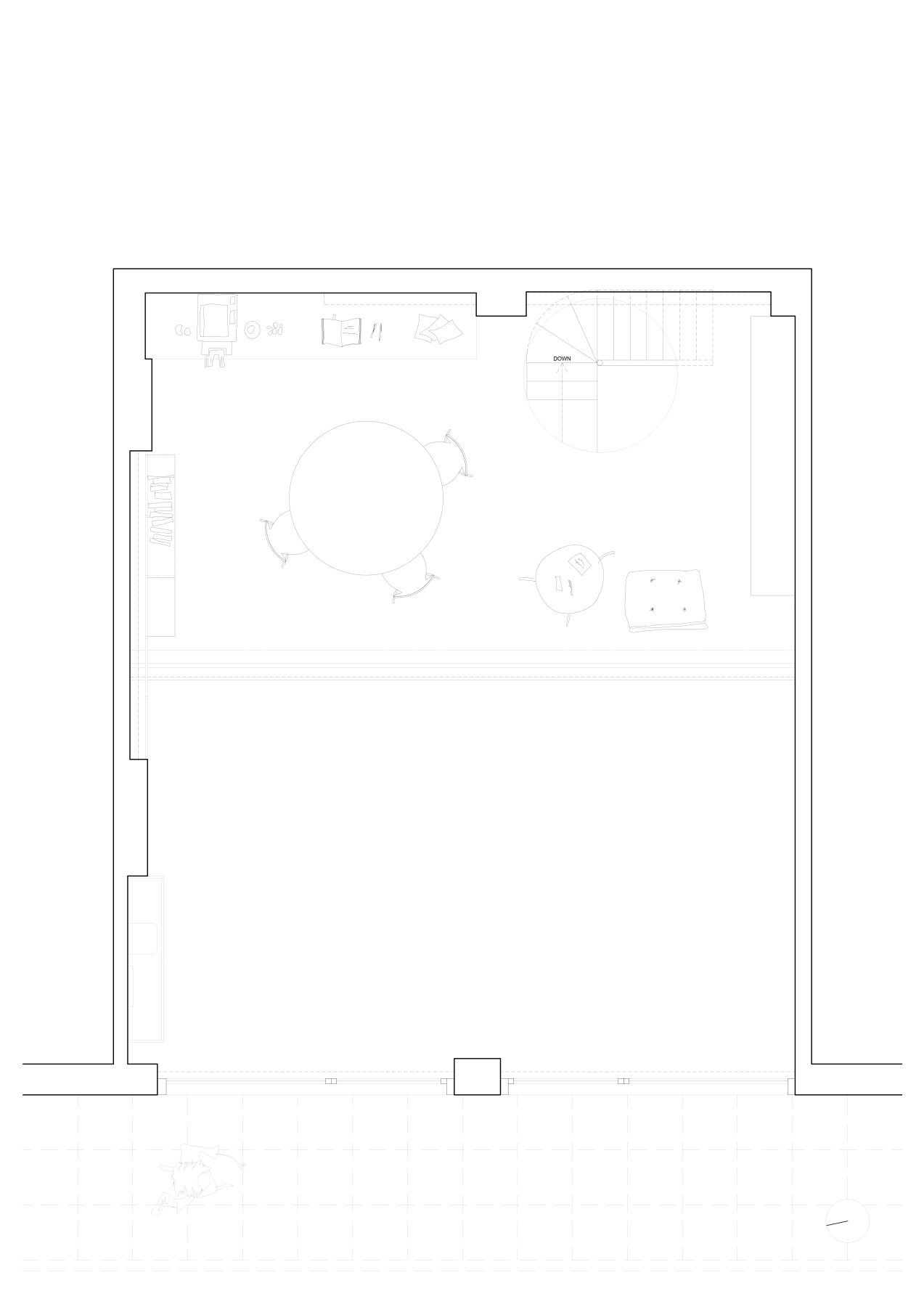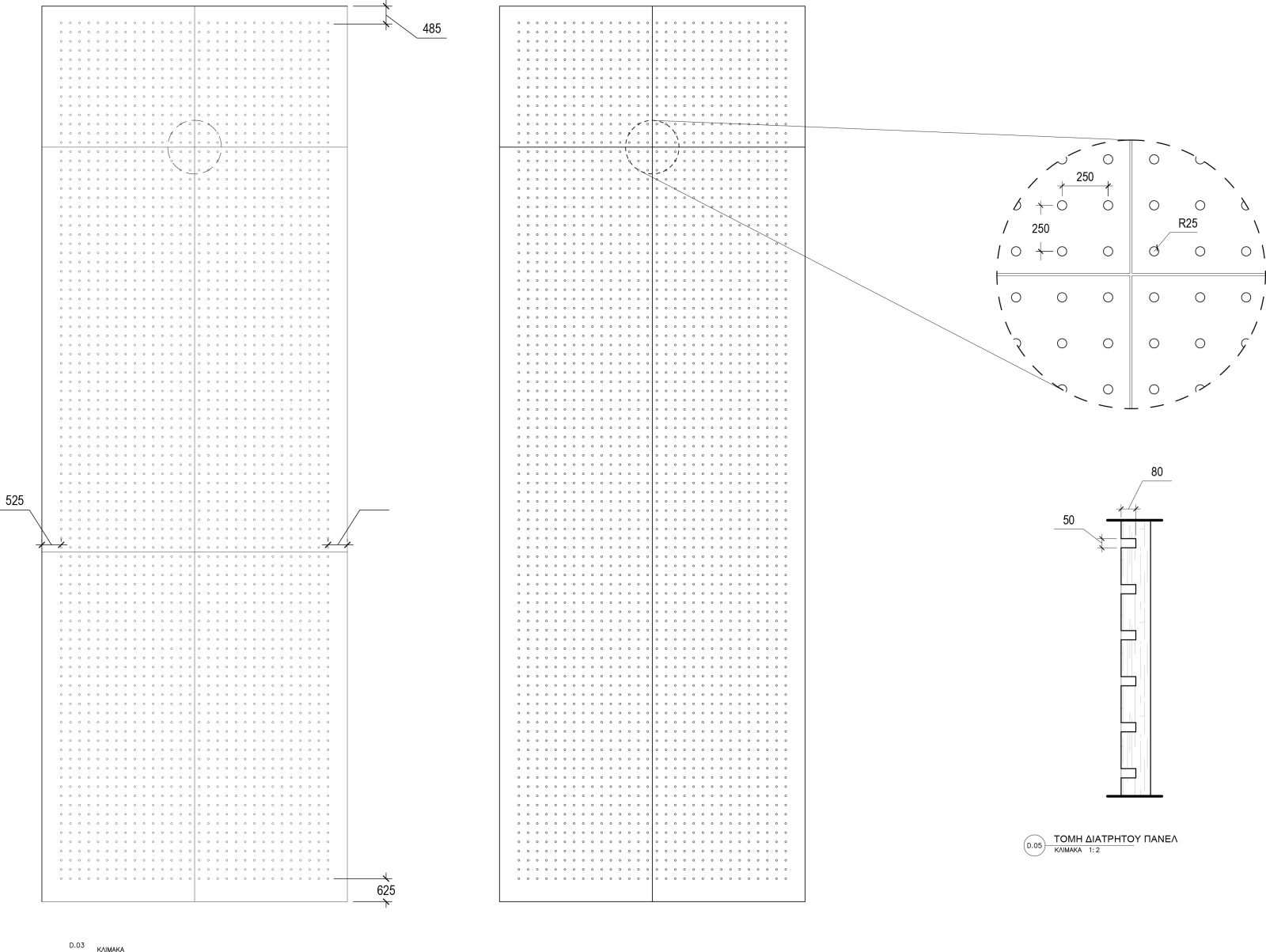In a city with a growing number of small architectural practices, 567 by Studio Thanasis was born to encourage collaboration and build support for smaller architectural practices in Athens.
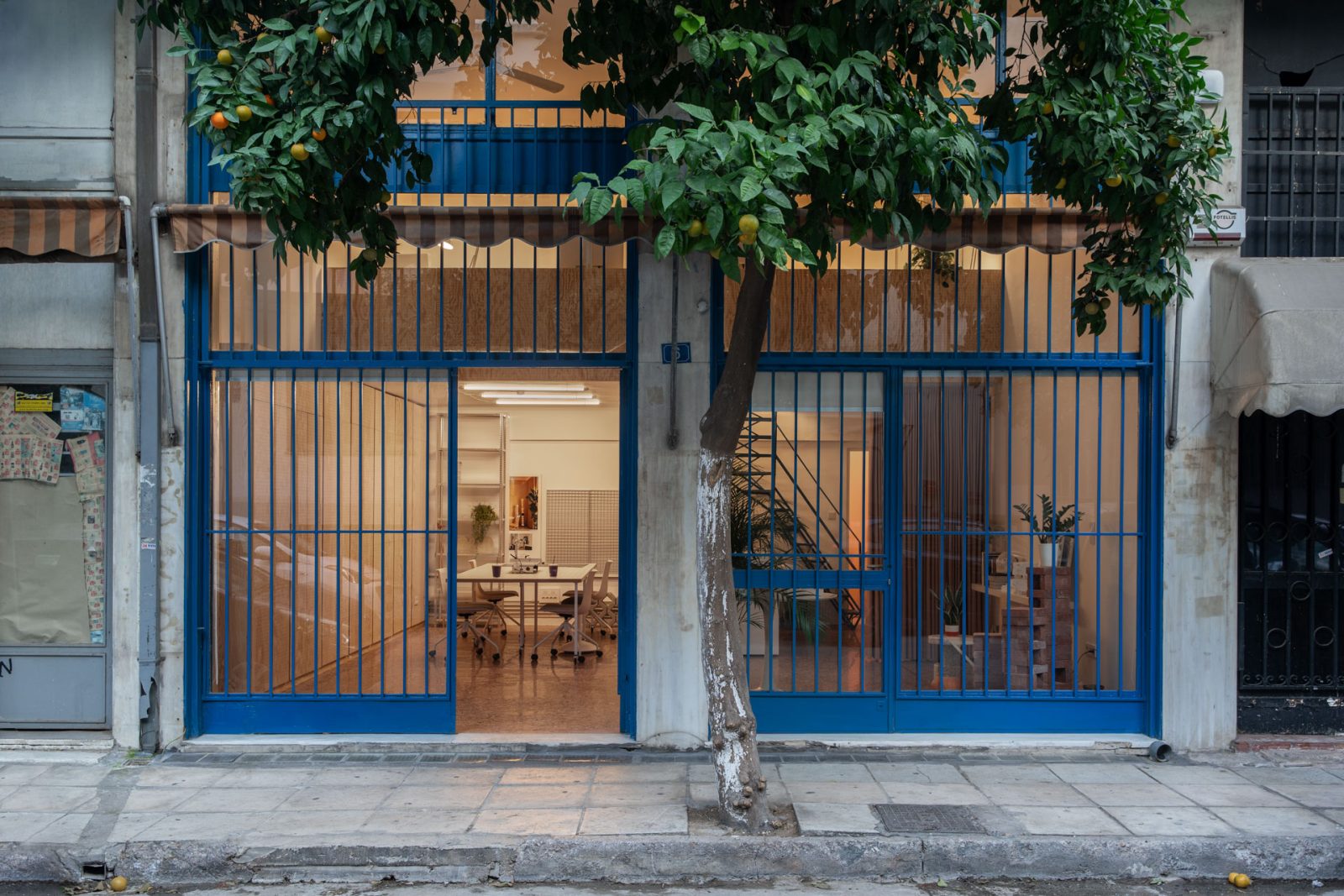
The project brings back to life a previously underutilized Athenian Storefront next to Pedion tou Areos Park. Measuring only six meters wide, seven meters deep and five meters in height (from which the space gains its name), the space’s intimacy encourages dialogue and challenges the layout to become hyper efficient.
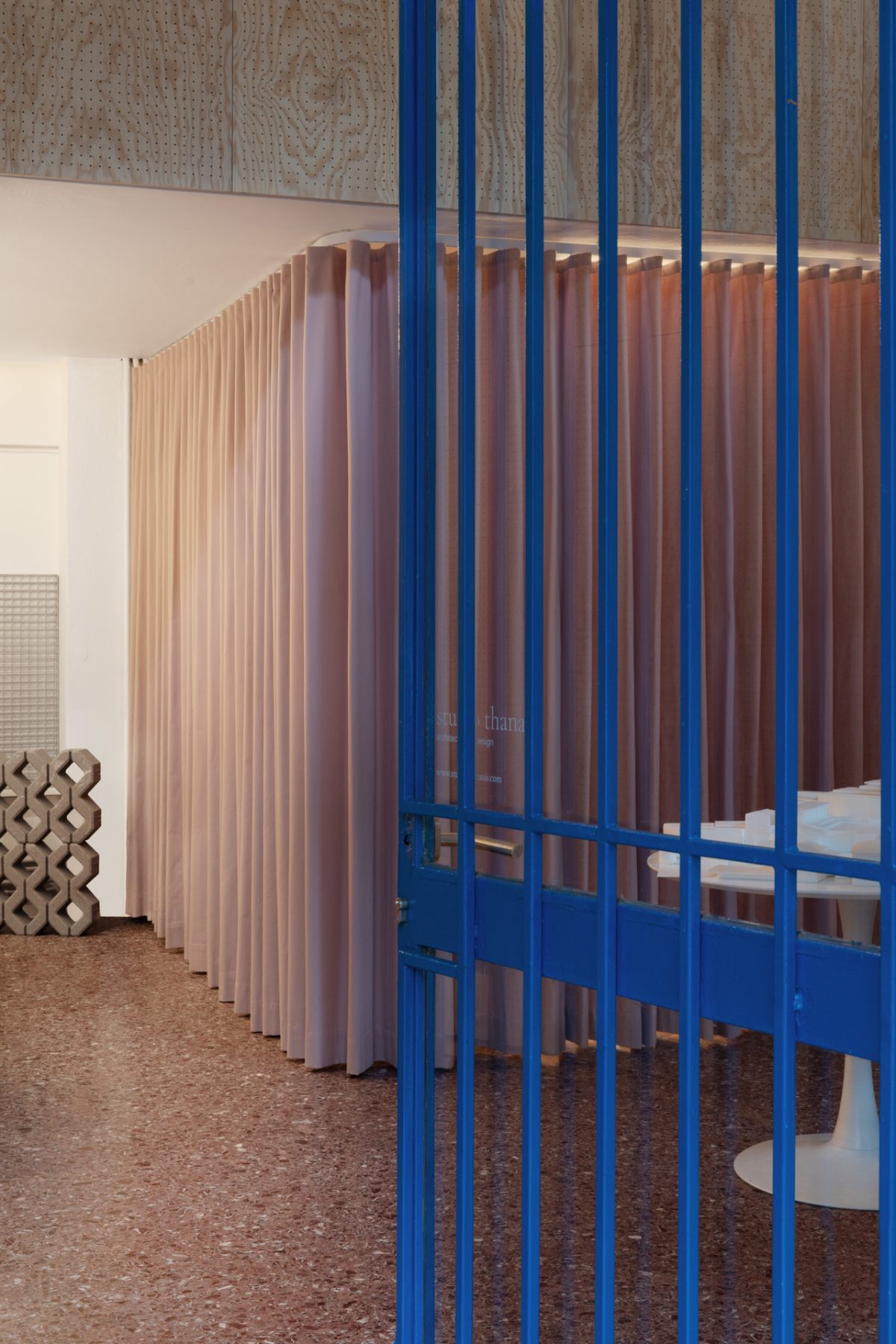
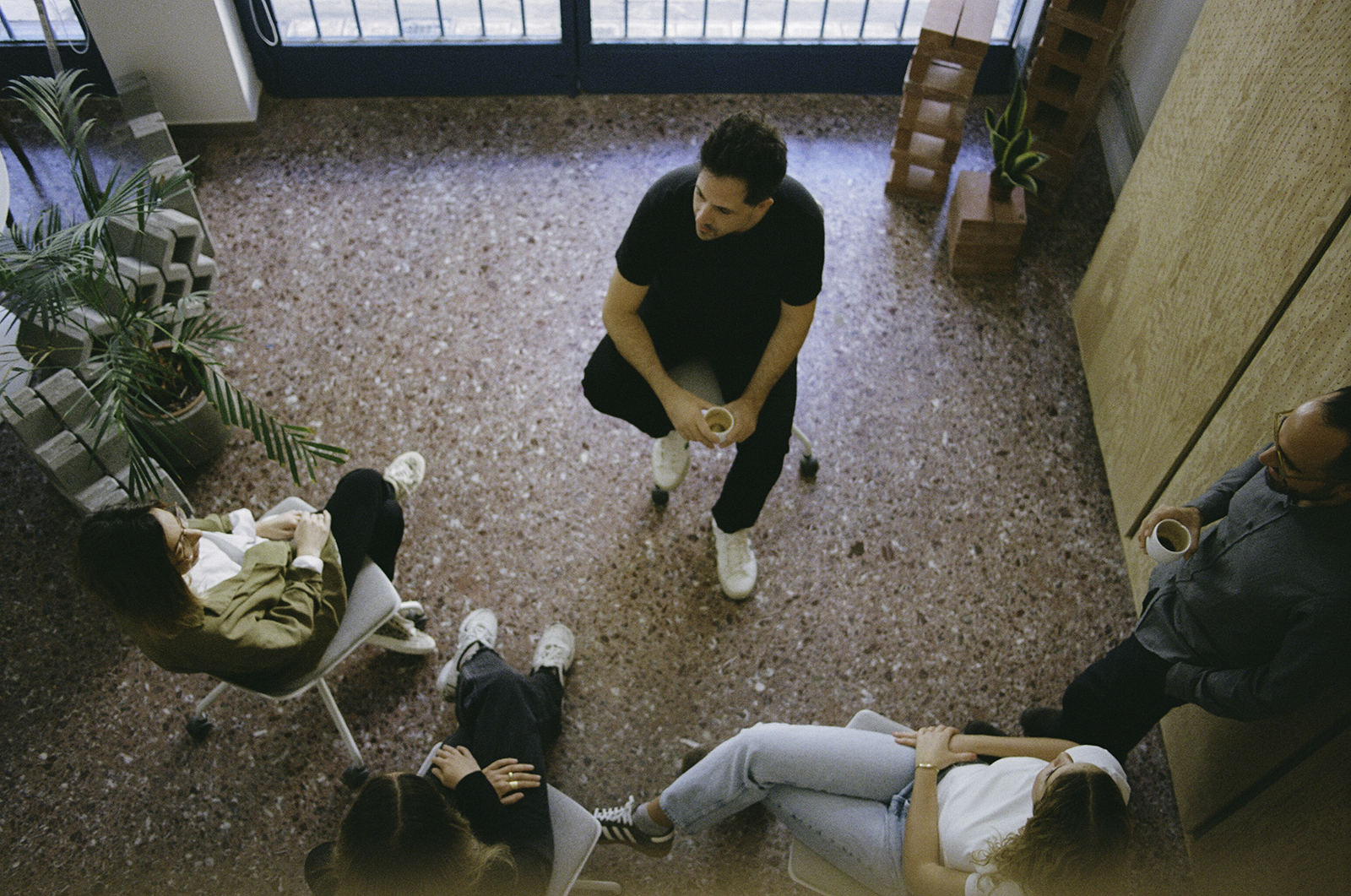
The project acts as a case study, providing possible uses to these small abandoned storefronts which are scattered across the city.
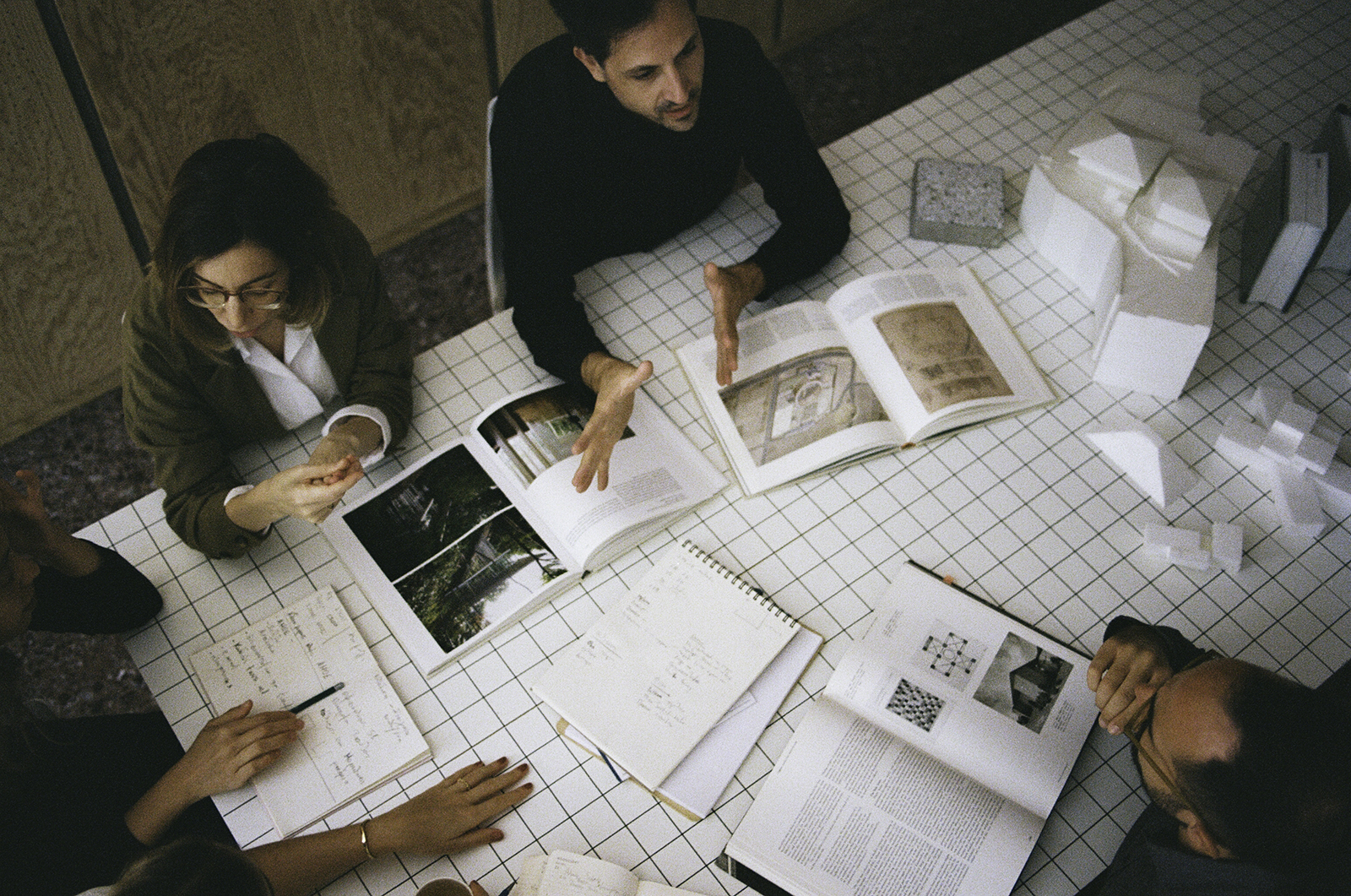
Although ordinary in its typology (a classic rectangular double bay Athenian Storefront), the rectangular shape of 567 opens up many creative possibilities for a flexible & adaptive studio.
By designing an obstacle free space, 567 has been imagined as a venue to absorb ideas, rather than be the idea, re-using design cues of the original design, while introducing new elements.
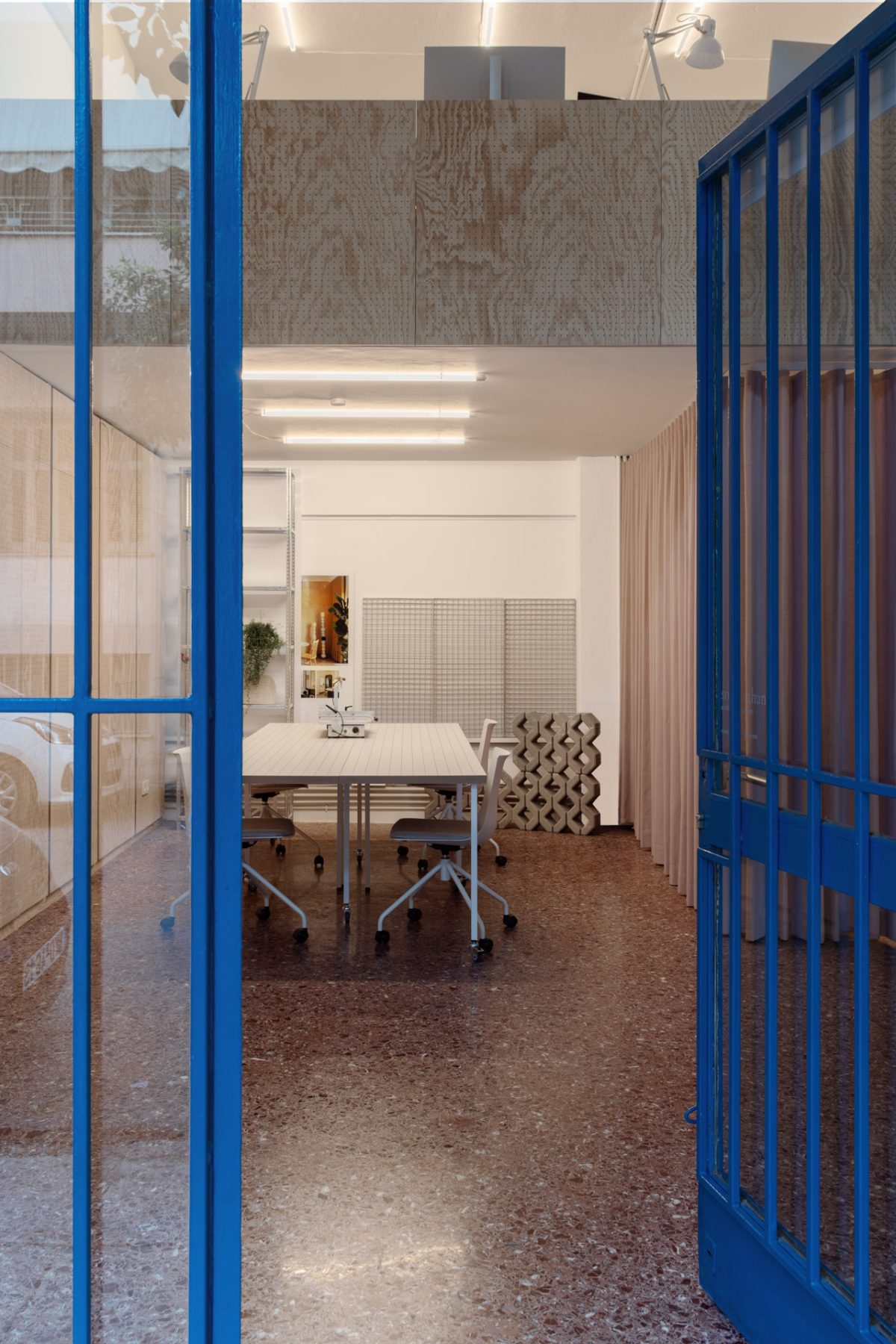
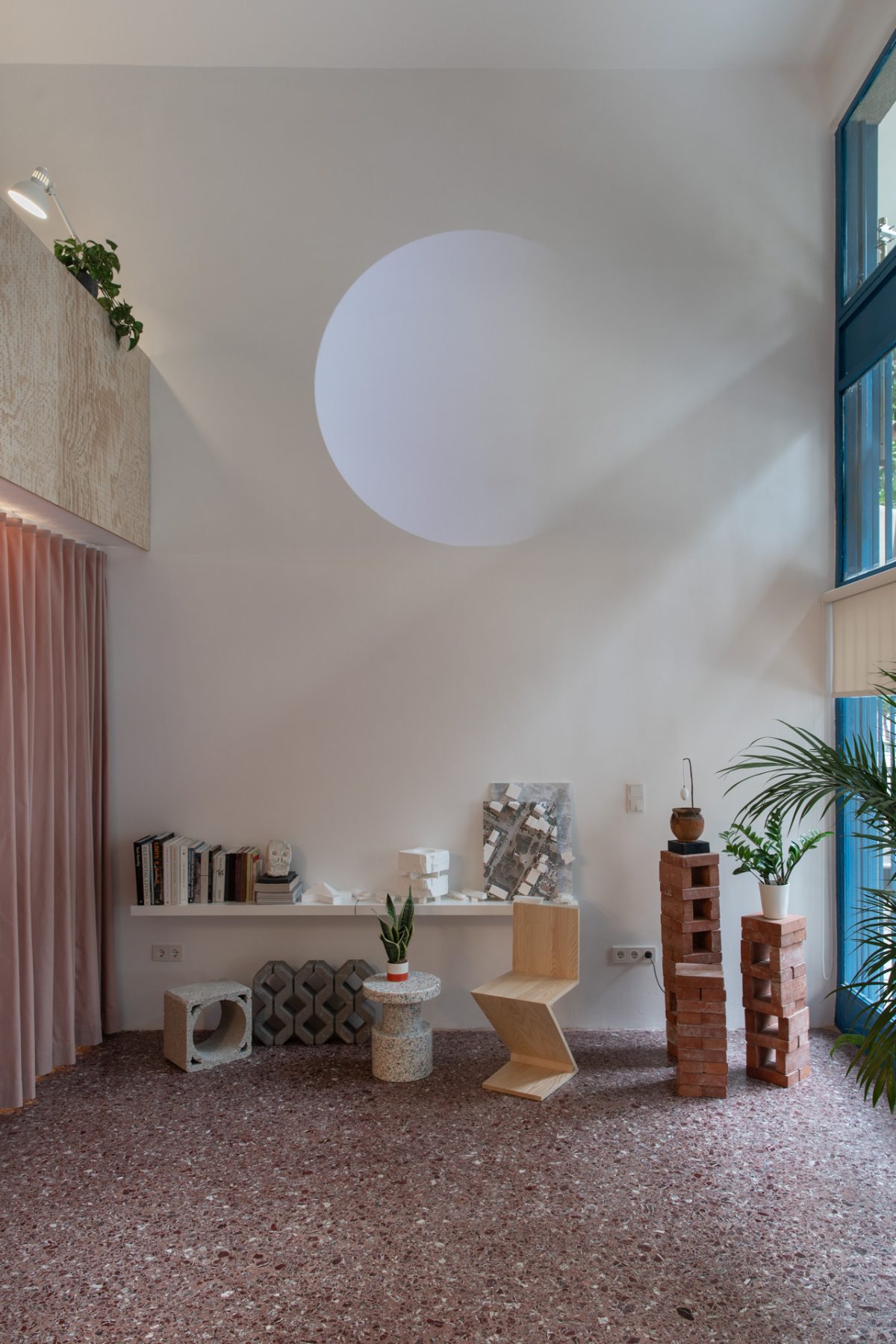
The existing blue colored windows are a nod to its working class neighbourhood, while the original steel windows/stairs express proportions from the 1960s.
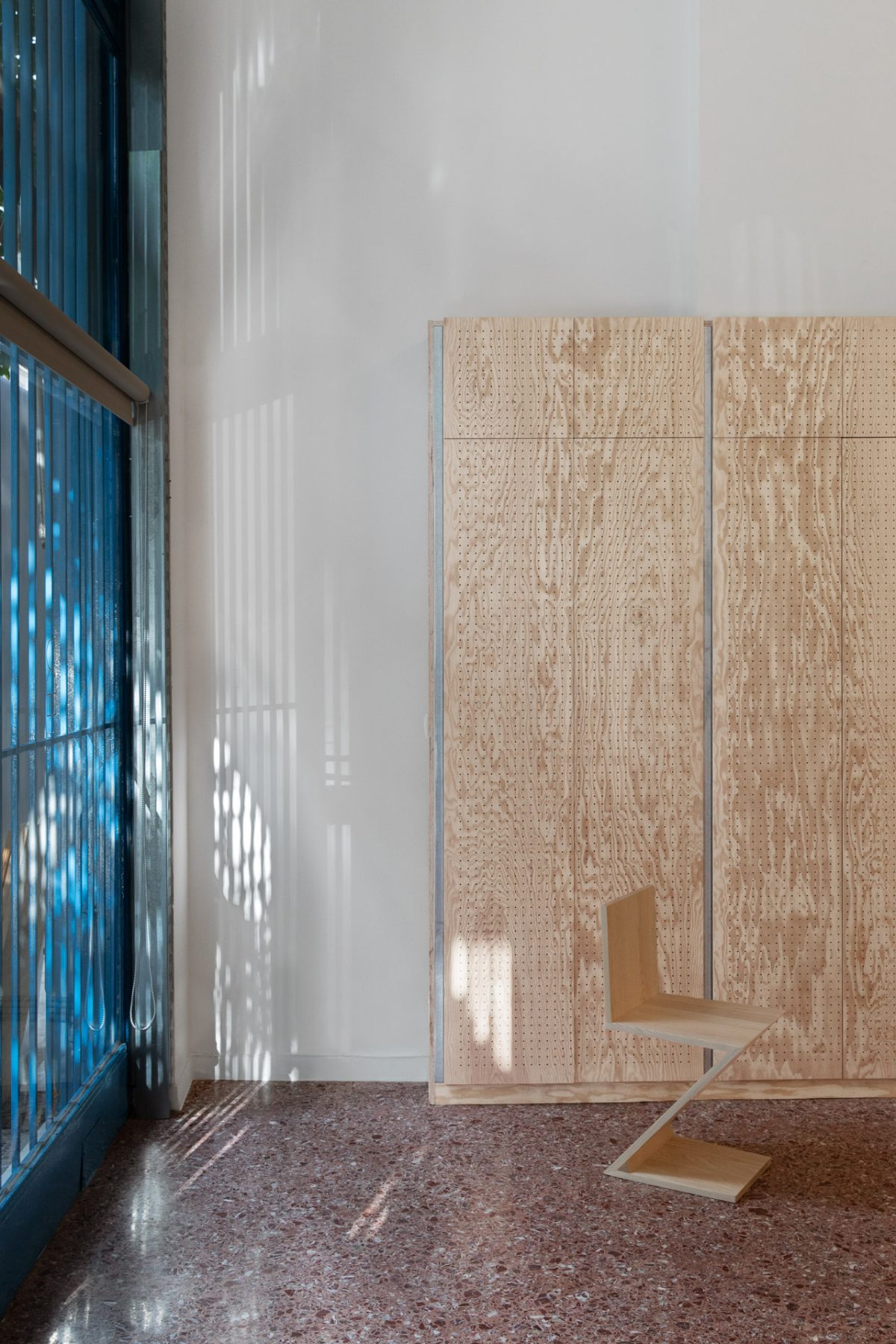
Building upon the idea of a living, growing and adaptive shop space, a long cabinet along with a new guardrail for the mezzanine have been introduced out of pine plywood. The panels have been perforated via CNC and carefully detailed/crafted as a bridge between thoughtful ideas and ordinary materials. The perforated panels are designed for hooks to attach within the performations, thus becoming an armature to hang tools, materials and objects.
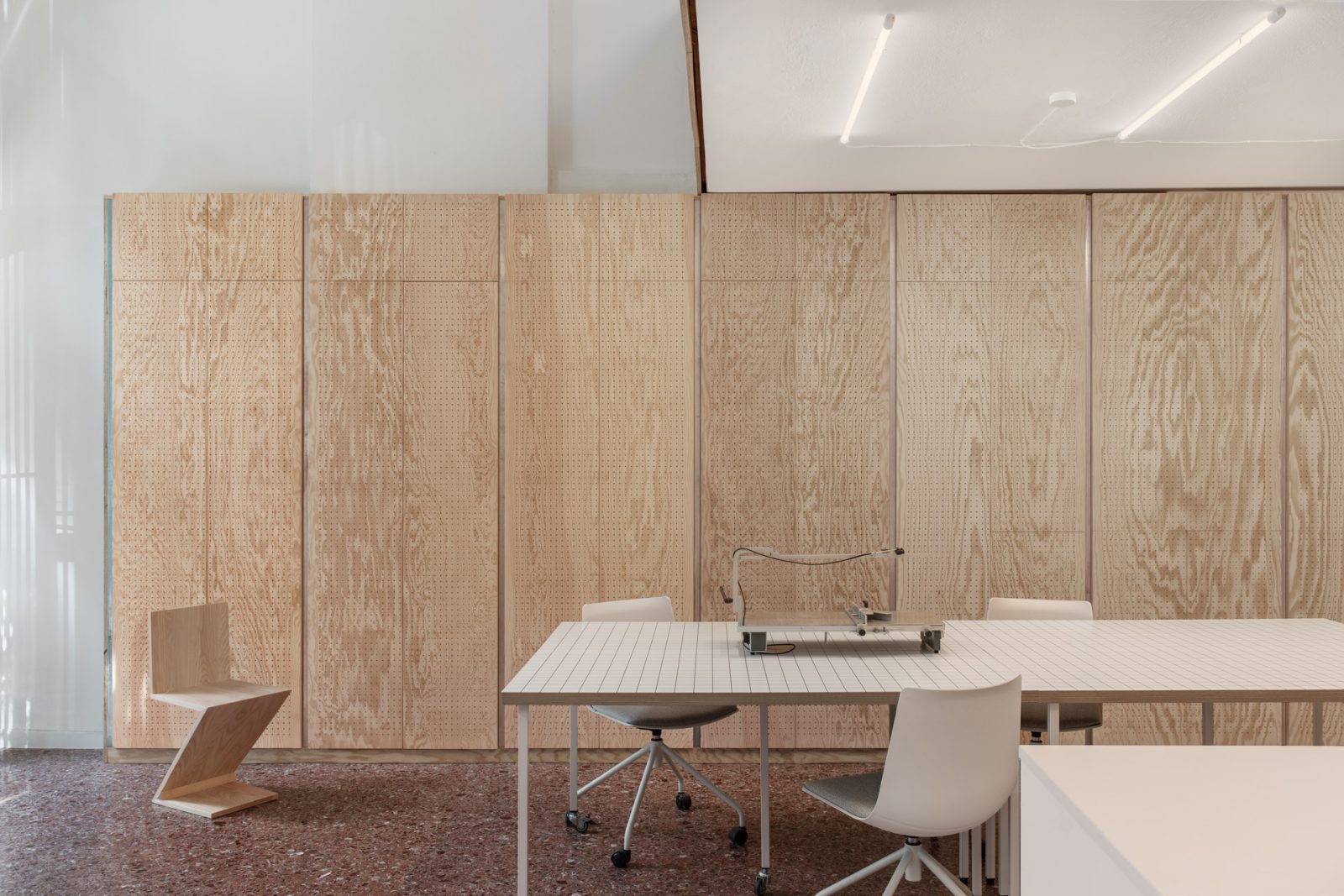
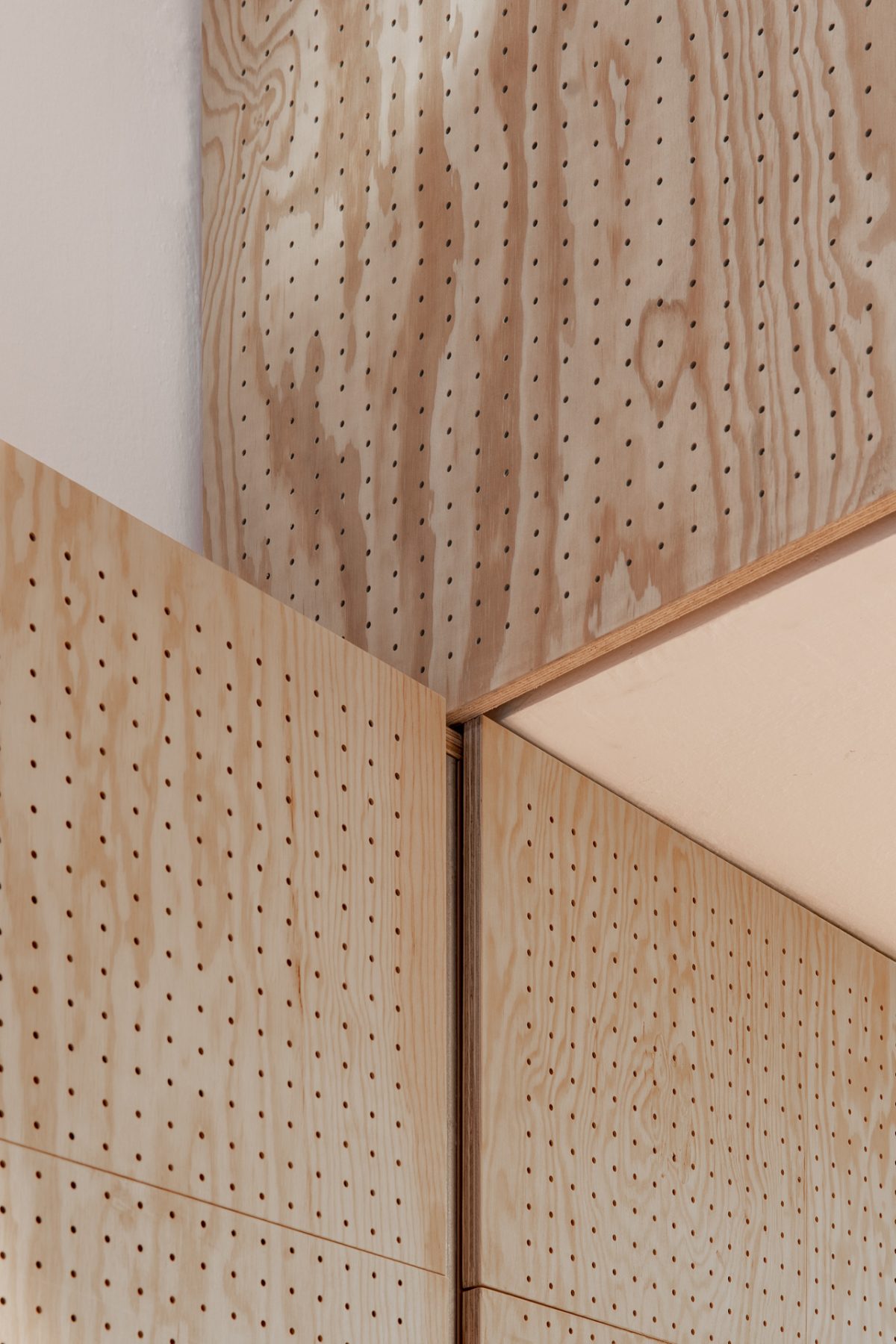
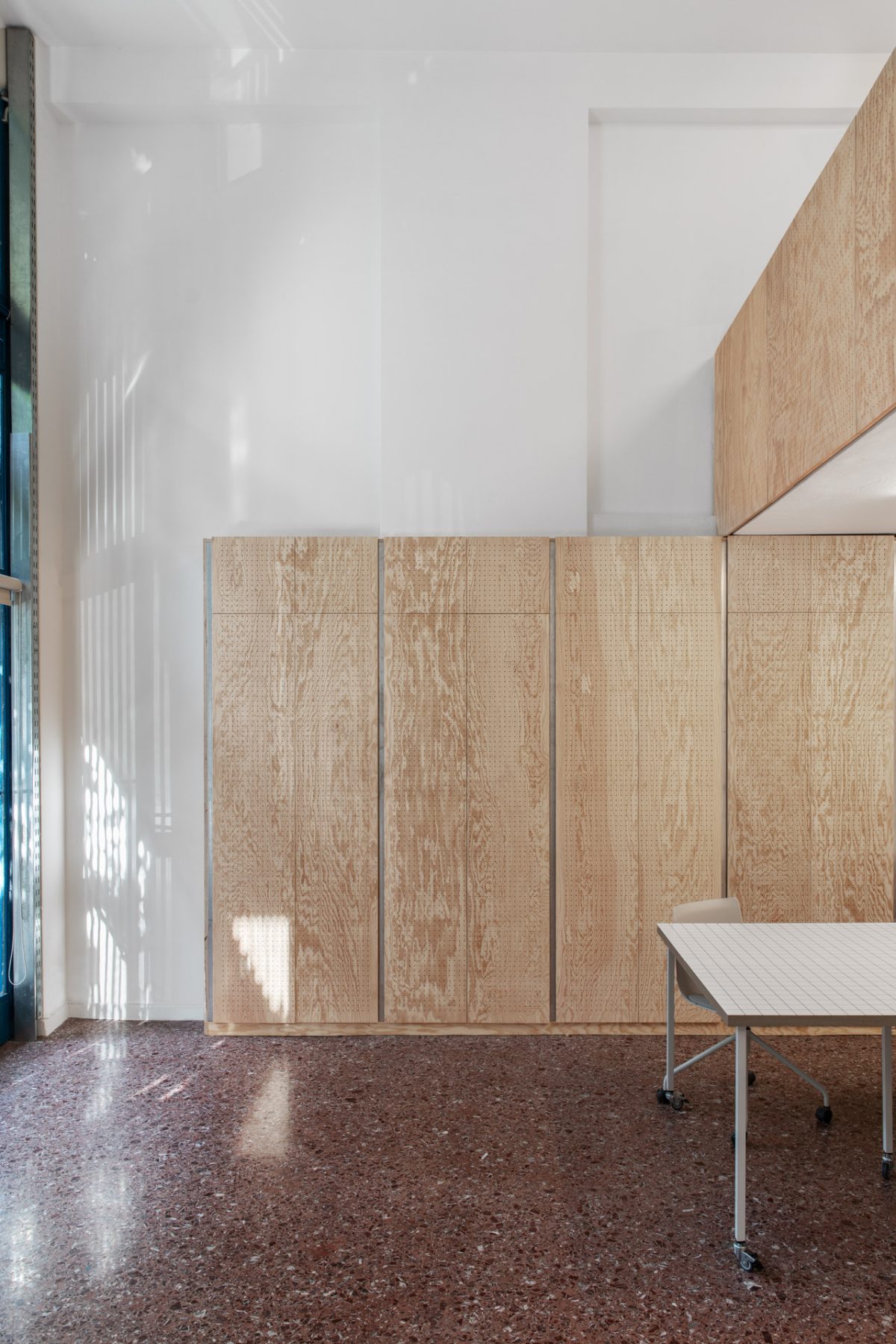
Curtains in the ground floor allow the collaboration zone to be either combined or separated from the kitchen. When the curtain is open, the kitchen becomes the centerpiece. When the curtains are closed, privacy is provided between the public kitchen and the collaboration table.
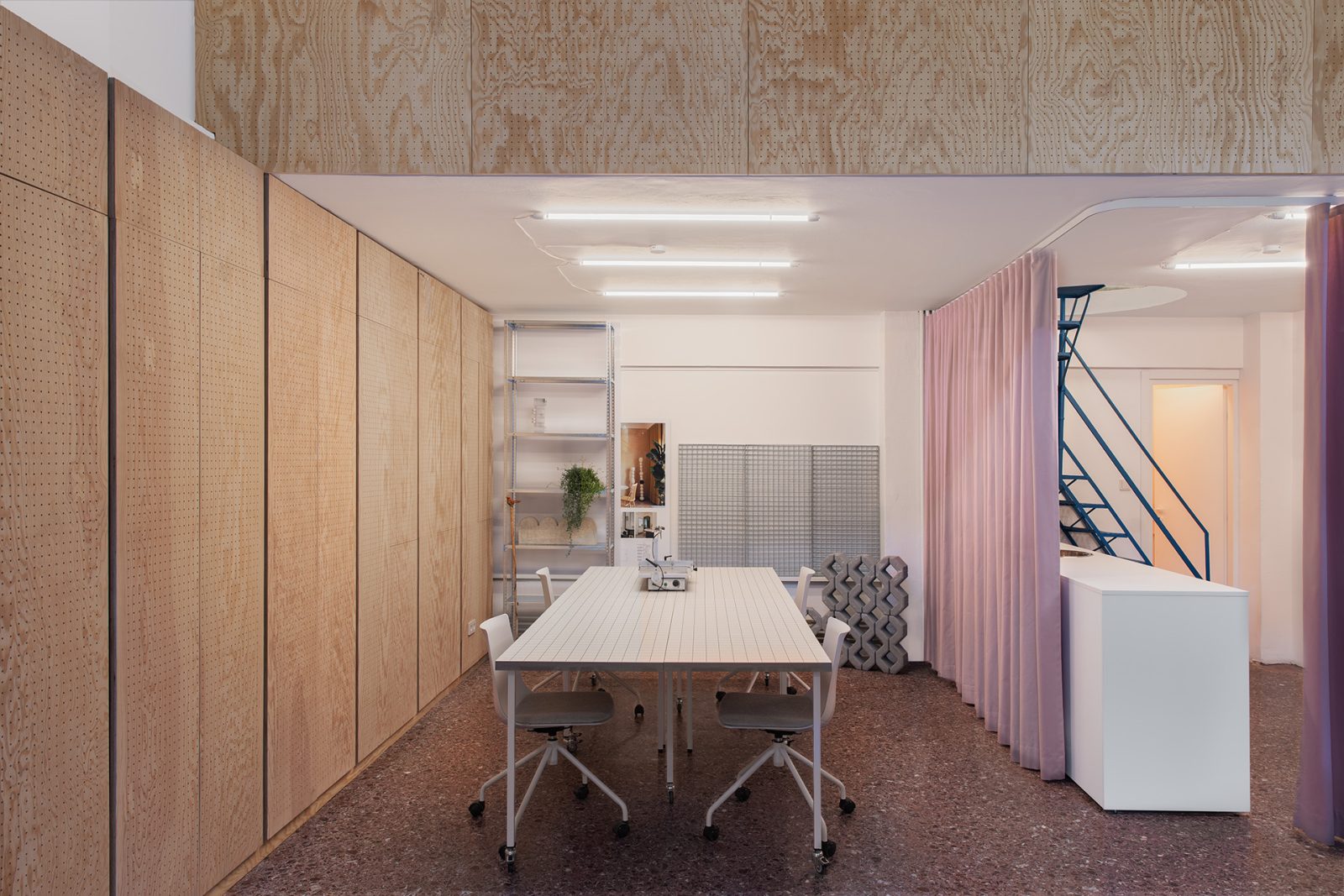
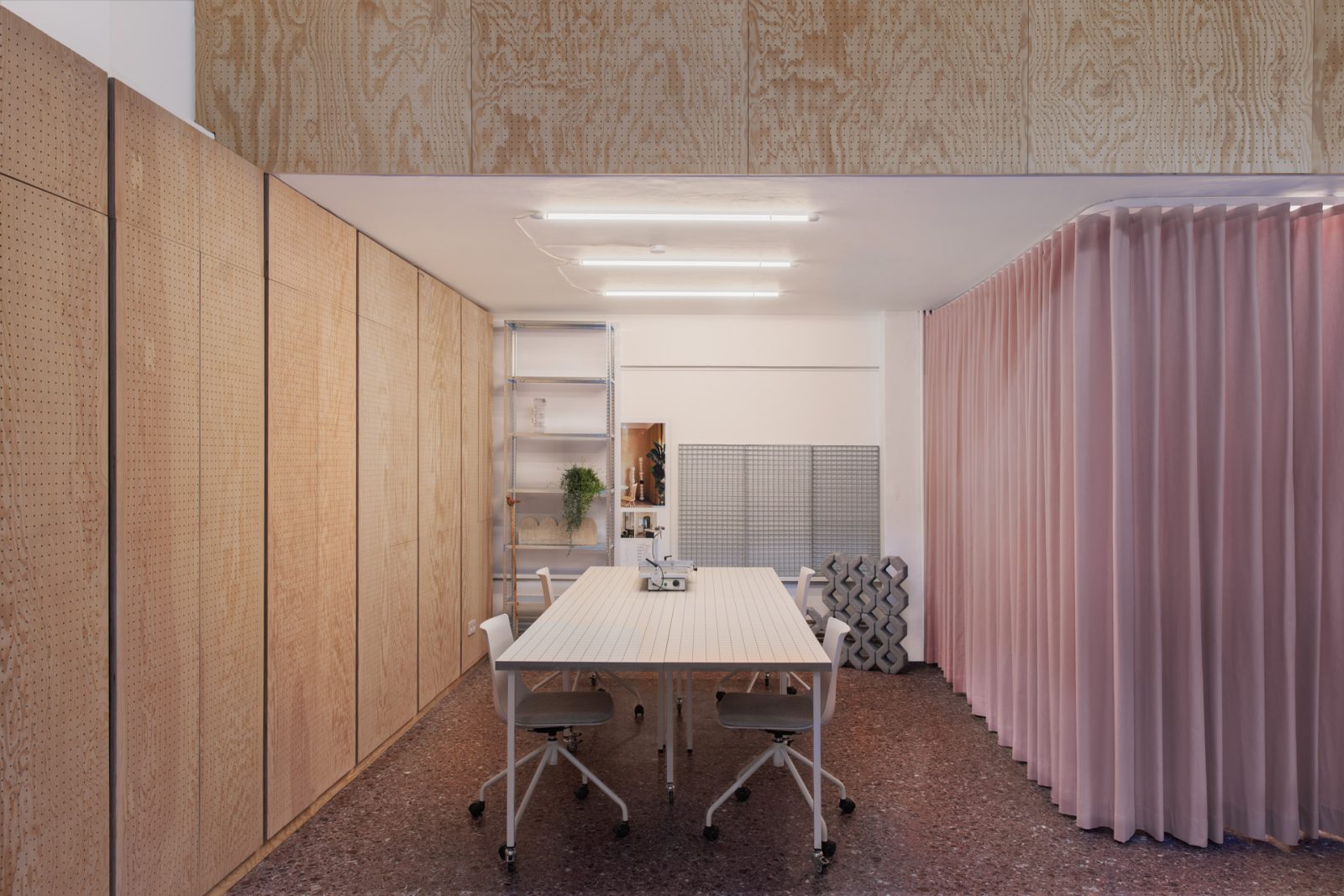
While the ground floor is reserved for visiting designers and collaborators, the mezzanine above provides permanent workstations for founding members of the space.
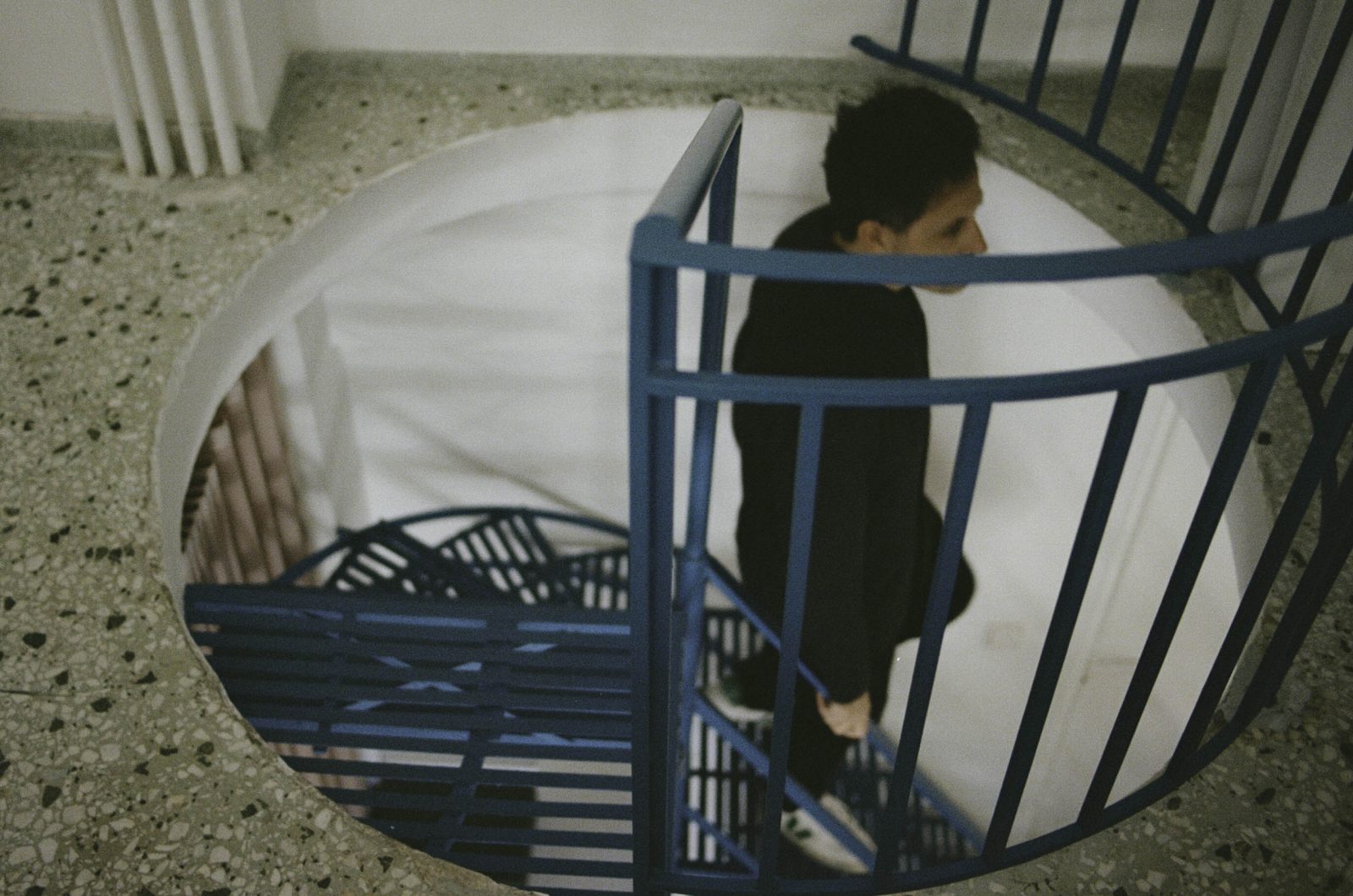
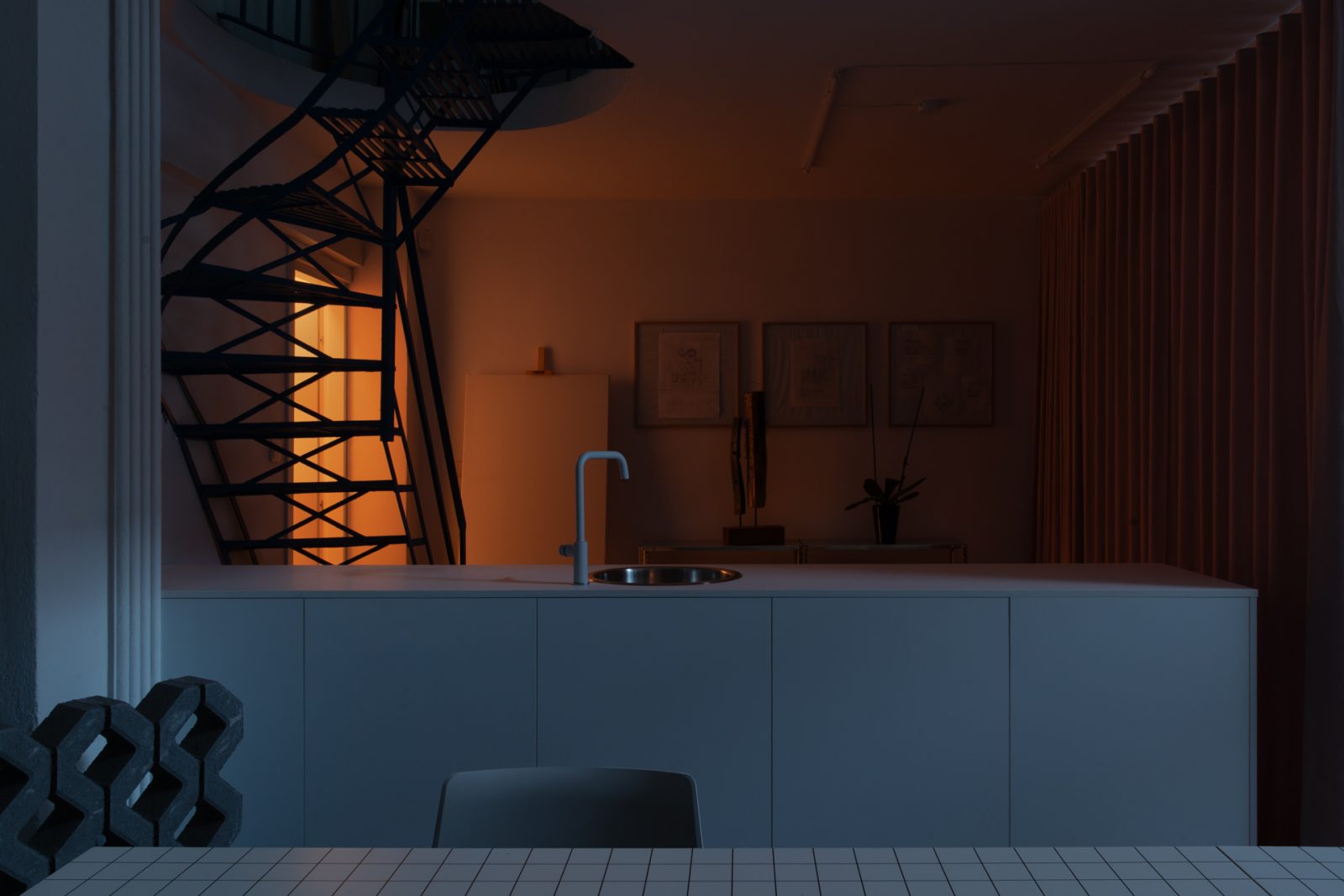
567 is home to multiple small independent architecture studios where the smallness of the space brings these small practices closer, encouraging collaboration and dialogue.
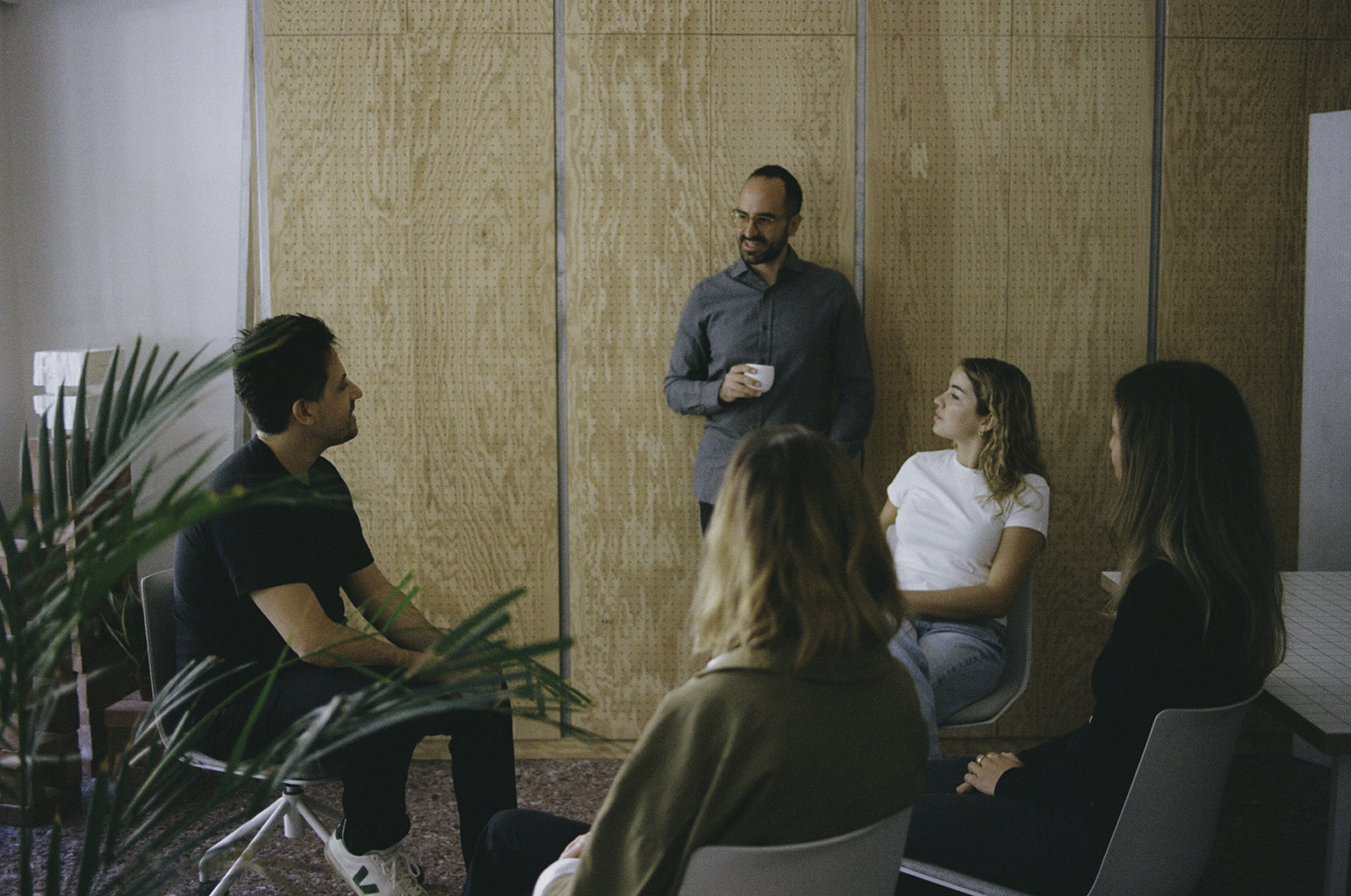
The carefully designed and built cabinetry within the space helps promote the value of craftsmanship within Athens. In a city which has already been built, 567 has us thinking how to make compact spaces more functional.
By elevating the quality of existing spaces, even the smallest spaces have the opportunity to be transformed into exceptional places.
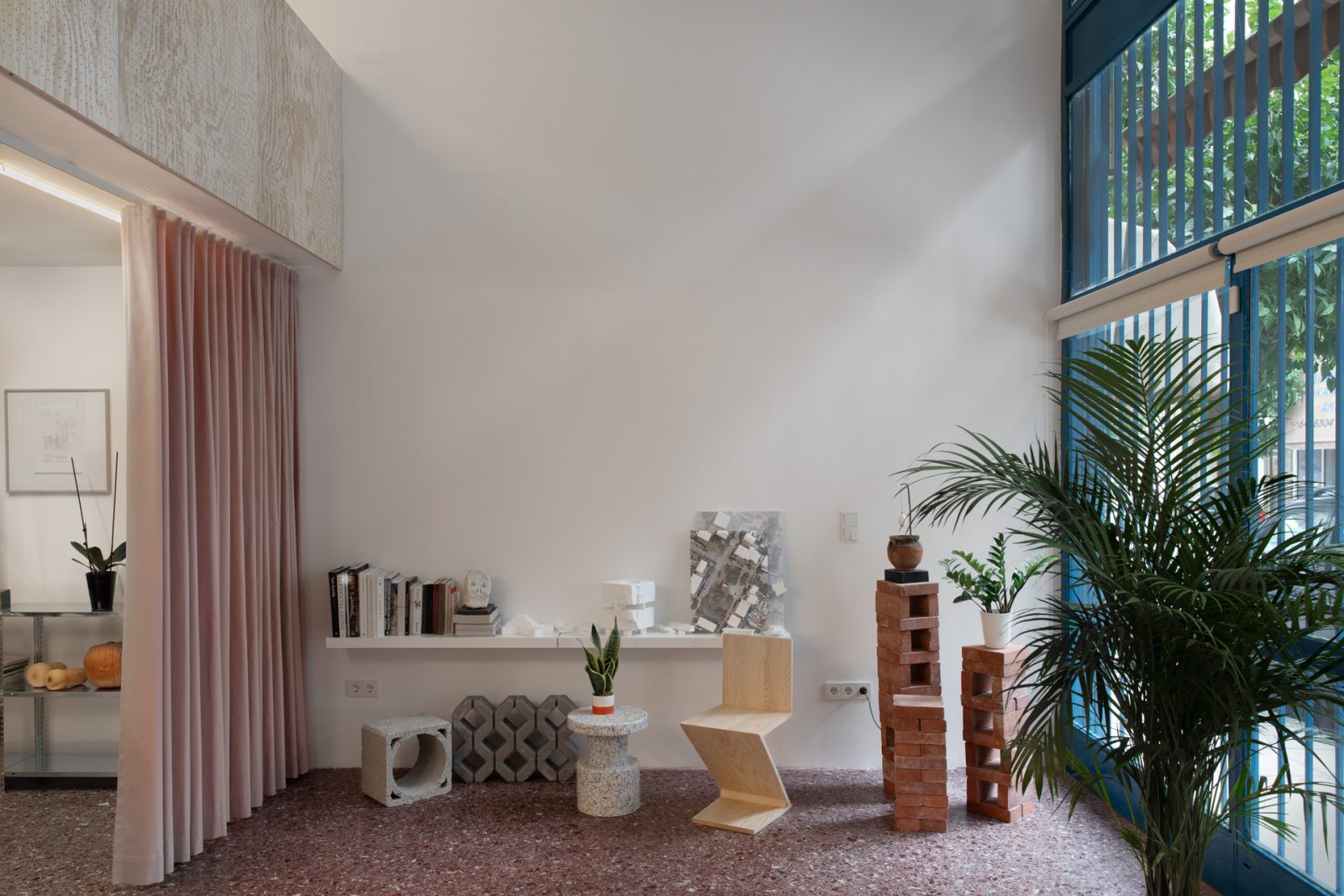
Facts & Credits
Project title 567:A Collaboration Space for Architects
Typology Design studio/collaboration space for architects
Location Athens (Gizi Neighbourhood), Greece
Architecture Studio Thanasis
Site Supervision Studio Thanasis
Principle in Charge Thanasis Ikonomou
Associate Melissa Nikolaidou
Area 70 m2 (50m2 ground floor + 20 m2 mezzanine)
Year 2024
Photography Yannis Drakoulidis & Justin Tyler Close
Text provided by the architects
READ ALSO: Liberty in Trastevere: A hidden 19th-century villino rediscovers its charm thanks to STUDIOTAMAT
