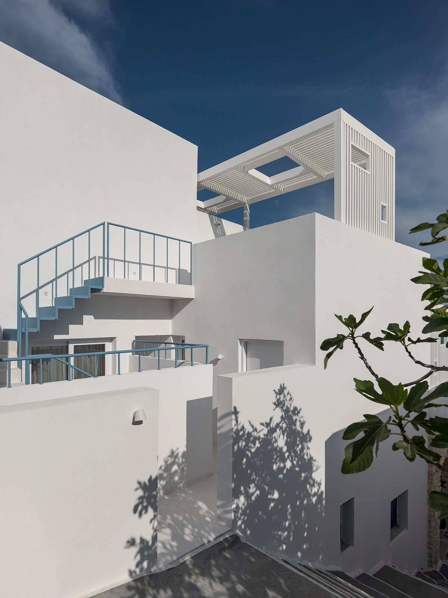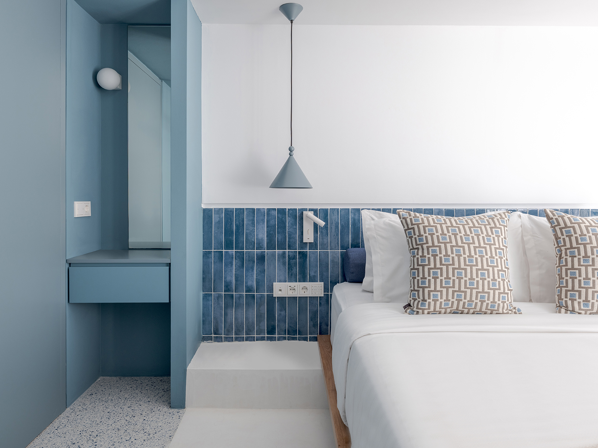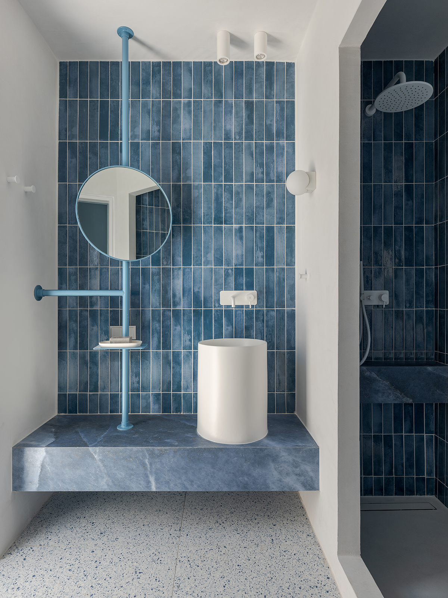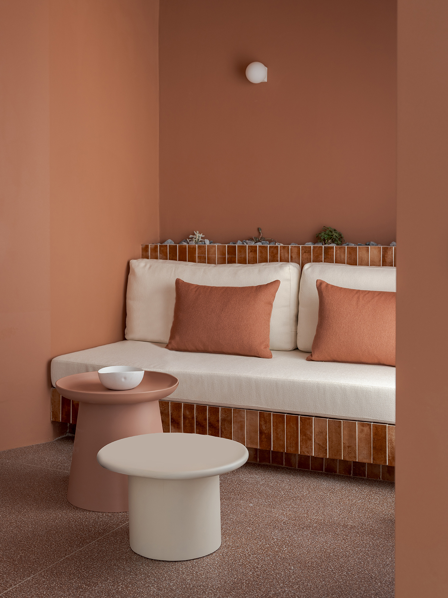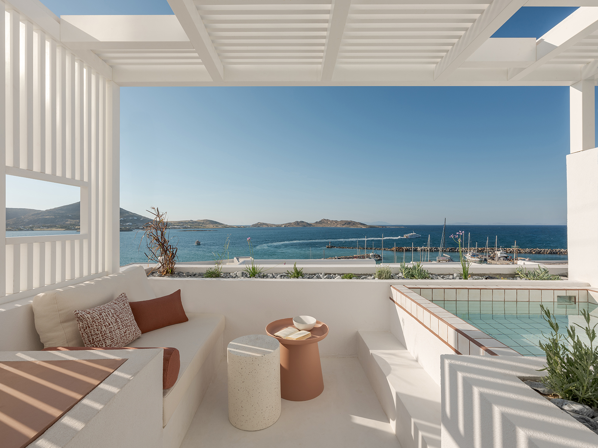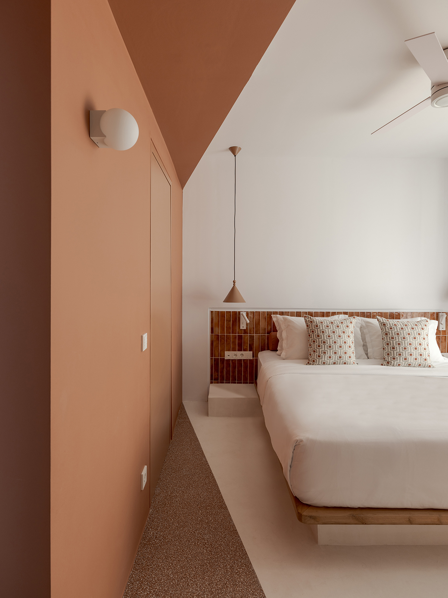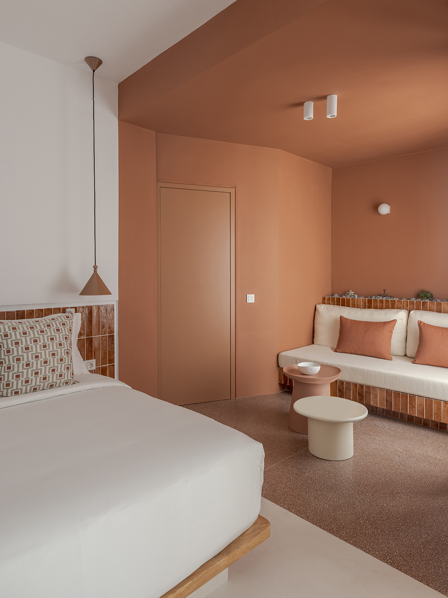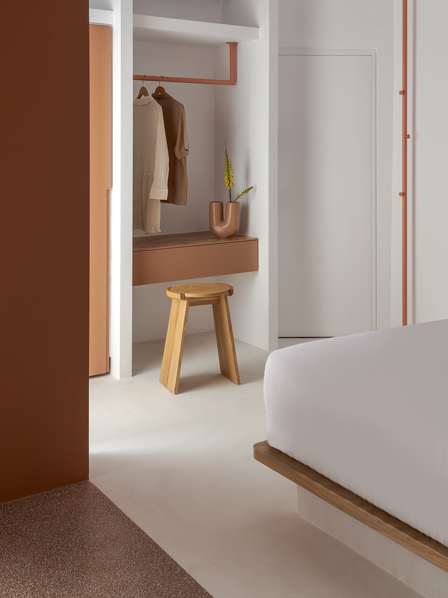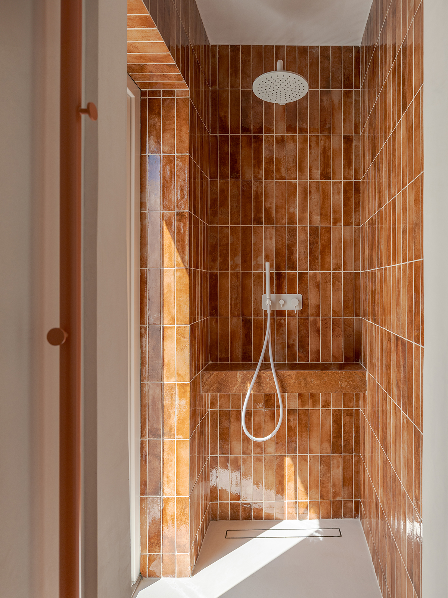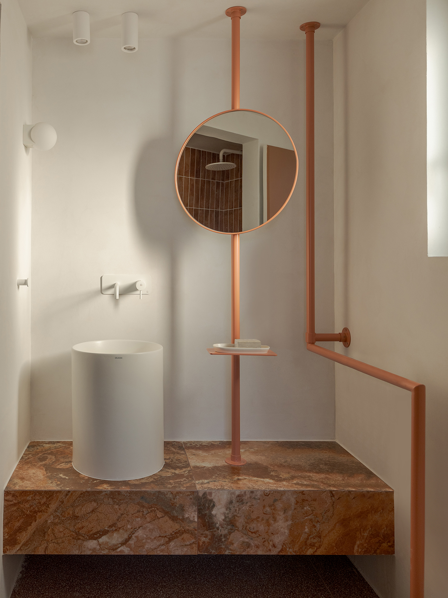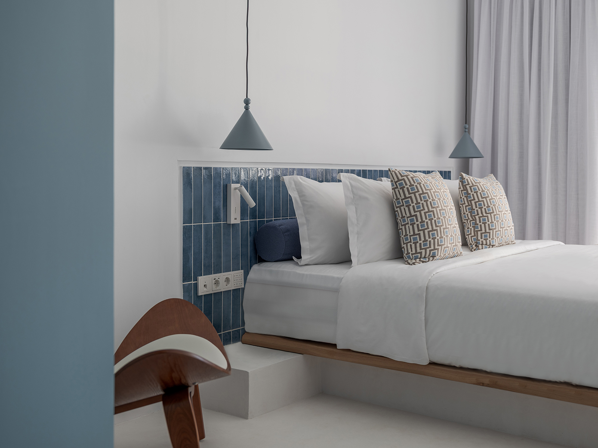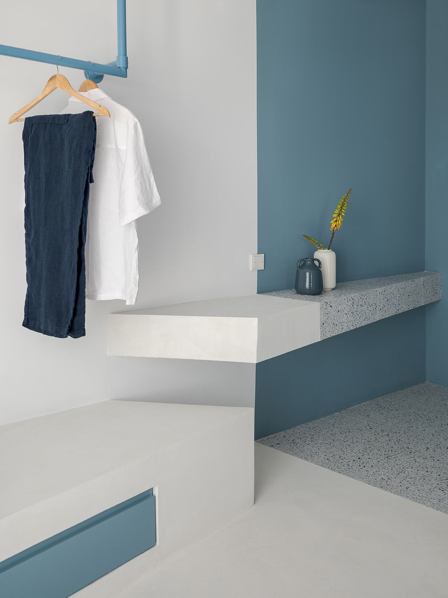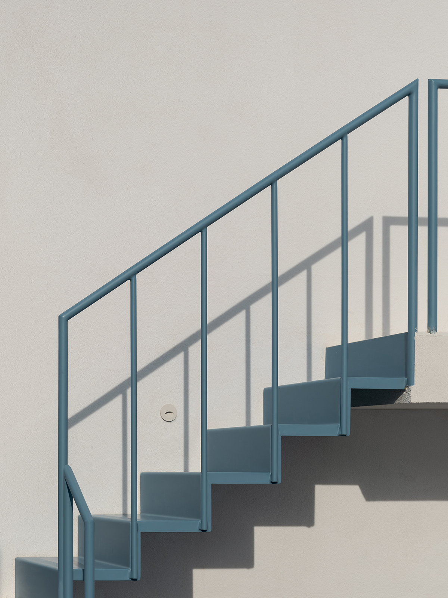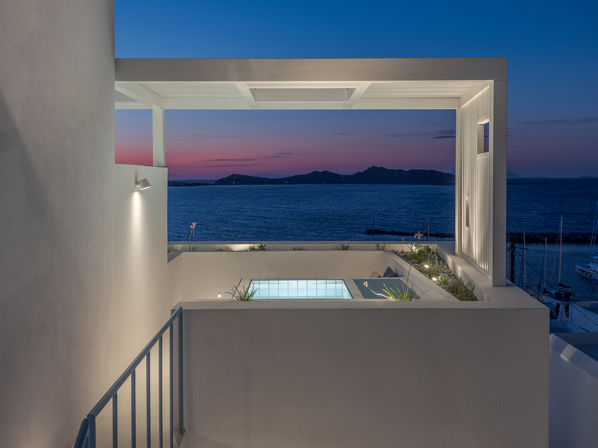Χρώμα και φως συνομιλούν στο Aegean Color Rooms στην Πάρο, όπου οι The Hive Architects με καθαρές γεωμετρίες επανερμηνεύουν το όριο και οικοδομούν την καθαρότητα και την πλαστικότητα.
Το έργο αφορά στον επανασχεδιασμό ενός τουριστικού καταλύματος 6 δωματίων στην καρδιά του οικισμού Νάουσας της Πάρου.
Η κεντρική αρχιτεκτονική ιδέα εστίασε στον τονισμό της καθαρής γεωμετρίας του κελύφους και την ενσωμάτωση σε αυτό, διάτρητων γραμμικών στεγάστρων που φιλτράρουν τον ήλιο και καδράρουν τη θέα προς τη θάλασσα.
Στο εσωτερικό των δωματίων με τα en suite λουτρά, οργανώθηκαν δυο λειτουργικές ζώνες προθαλάμου/ καθιστικού και κυρίως χώρου ύπνου, με μια πιο “ανοικτή” διάθεση και οριοθέτηση των λειτουργιών μέσω της απόλυτης χρήσης του χρώματος.
Το χρώμα συνδεδεμένο με μία παλέτα υλικών, επανερμηνεύει το όριο, “οικοδομεί” την καθαρότητα και την πλαστικότητα και οργανώνει τις χρήσεις και τις σχέσεις στο χώρο, με τους ελάχιστους διαχωριστικούς τοίχους.
Σε αυτό το πνεύμα, η αρχιτεκτονική σύνθεση έφερε το ανοικτό σιέλ χρώμα του ουρανού και το χρώμα της γης, την ήπια τερακότα, στο εσωτερικό των κύβων, που χρωματίστηκαν στο σύνολό τους από τα ίδια τα υλικά, με το λευκό στις μεγάλες επιφάνειες, να παραμένει το σημαντικότερο συστατικό της κυκλαδικής αίσθησης της καθαρότητας και του φωτός.
Οι εξώστες επανασχεδιάστηκαν με κτιστά καθιστικά και φιλμ νερού, σαν μικρές ιδιωτικές “ οάσεις” κατ΄επέκτασιν των εσωτερικών χώρων.
Δείτε ένα ακόμη έργο των The Hive Architects εδώ!
Στοιχεία έργου
Τίτλος έργου AEGEAN COLOR ROOMS
Τυπολογία Ανακαίνιση
Τοποθεσία Νάουσα, Πάρος
Αρχιτεκτονική μελέτη The Hive Architects
Αρχιτεκτονή Ομάδα Μιχαήλ Ξηρόκωστας, Θεόδωρος Πανόπουλος, Ανδριανός Νοβίτσκι, Αγγελική Παπαδοπούλου, Μαρία Δαμιανίδου
Ημ/νία παράδοσης 2025
Styling Sissy Rousaki
Φωτογραφία Γιώργος Σφακιανάκης
Kείμενο από τους δημιουργούς
Colour and light converse at Aegean Color Rooms in Paros, where The Hive Architects reinterpret the boundary with clean geometries and build purity and plasticity.
This project features the regeneration of a small holiday apartment building, in the heart of the Naoussa settlement, in Paros. The building is situated a few meters from the Naoussa port, with each of the six apartments sharing views of the sea and the calming island environment.
The architectural objective was to preserve the clear geometry of the existing structure, by embedding elements that promote wellbeing, in harmonious interplay with the building’s own form, like the new steel frame shades and partitions, that filter sunlight, frame the sea views and enhance residents’ privacy.
The interior spaces were redesigned within the former apartment’s boundaries. Each apartment with an ensuite bathroom, was organized in two main functional areas, the entrance/seating and main sleeping area; the approach being more of an “open-plan” arrangement, and zoning -mostly configured by “color”.
Color, attributed to a palette of specific materials, has emphatically been used on the interior surfaces, to re-interpret the “border”, to build upon clarity and plasticity, to organize uses and relationships within space, at the minimum utilization of walls and partitions.
In this context, the light -sky- blue and earthly terracotta tones, were resourcefully transferred from the island environment to the interiors, to assemble solid color “shapes” against pure white surfaces; white literally and indisputably being the essence of Cycladic poetics and light.
The balconies have been upgraded with seating/daybed fittings and water elements, to serve as an optimum extension of these fresh, statement interiors, towards the island view.
Check another project by The Hive Architects here!
Facts & Credits
Project title AEGEAN COLOR ROOMS
Typology Renovation
Location Naoussa, Paros
Architecture The Hive Architects
Team Michael Xirokostas, Theodoros Panopoulos, Andrianos Nowicki, Angeliki Papadopoulou, Maria Damianidou
Delivery date 2025
Photography Giorgos Sfakianakis
Styling Sissy Rousaki
Text provided by the architects
READ ALSO: Folki: an earthy café blending indoor and outdoor space downtown Thessaloniki | by Chrysanthi Karta
