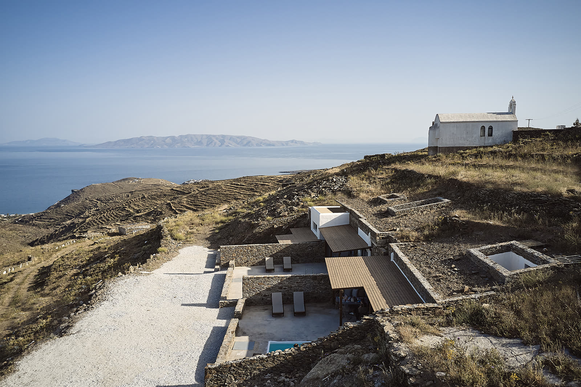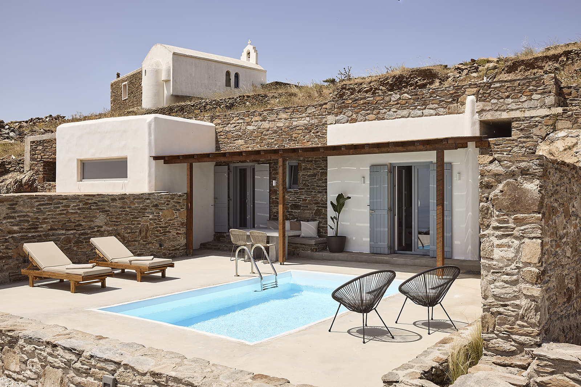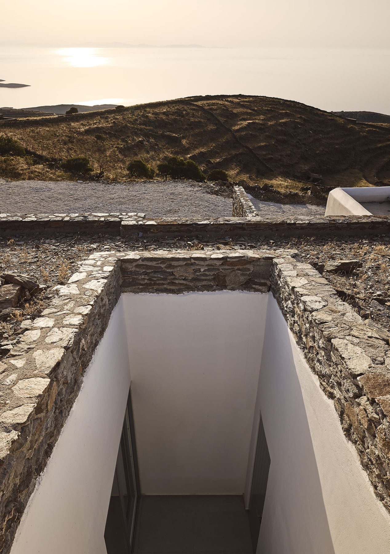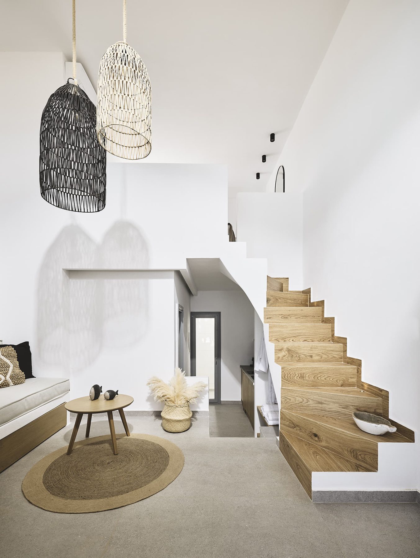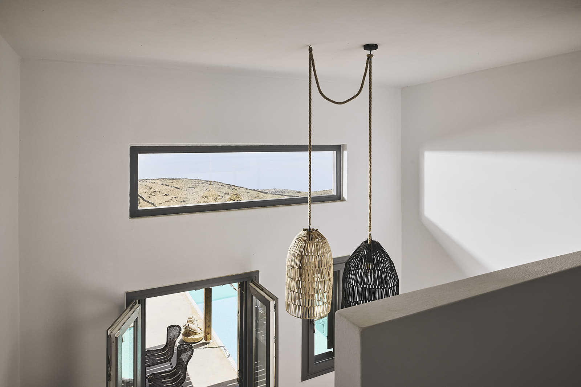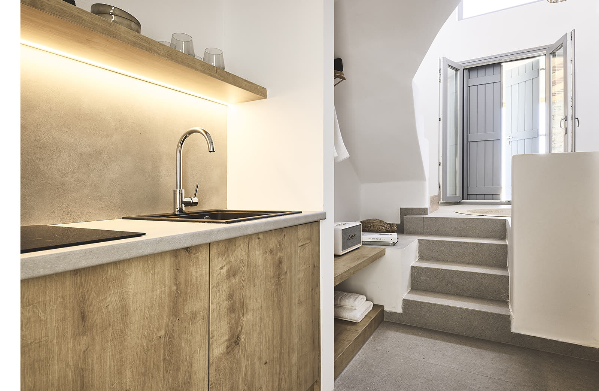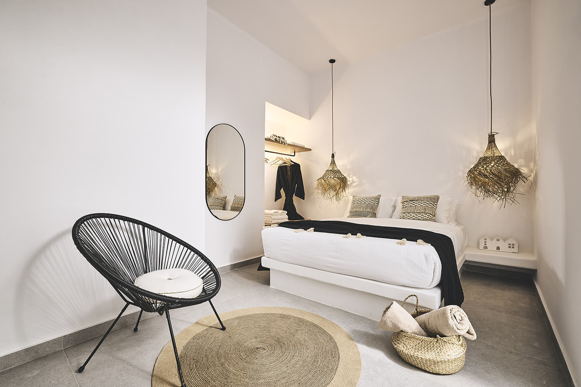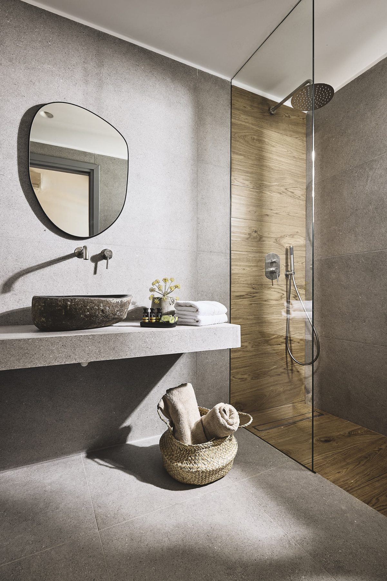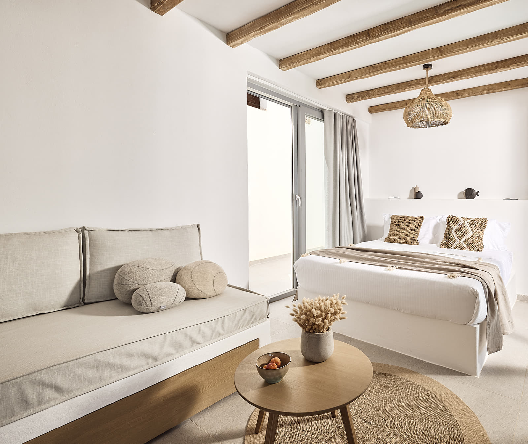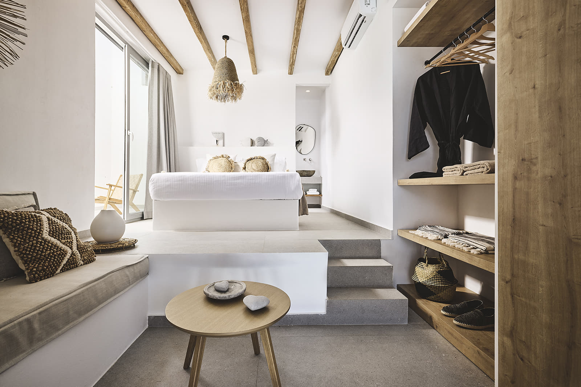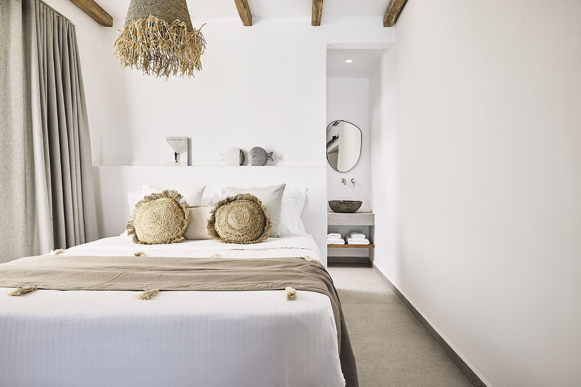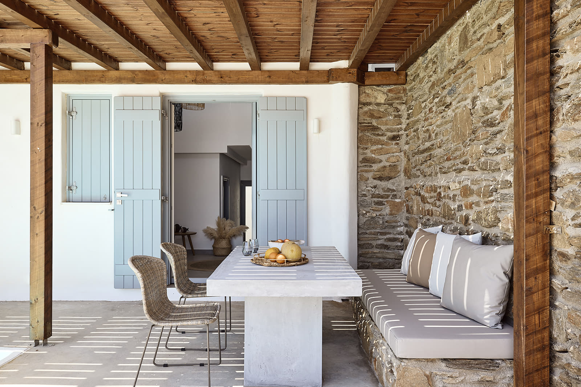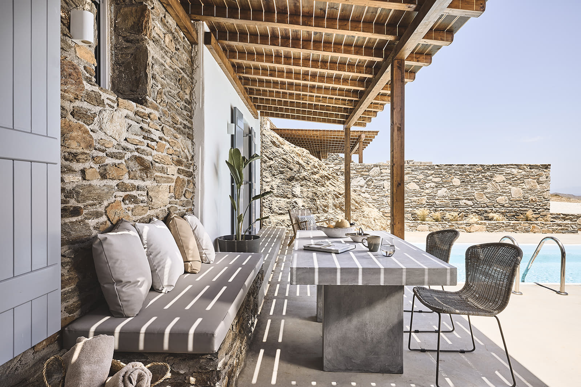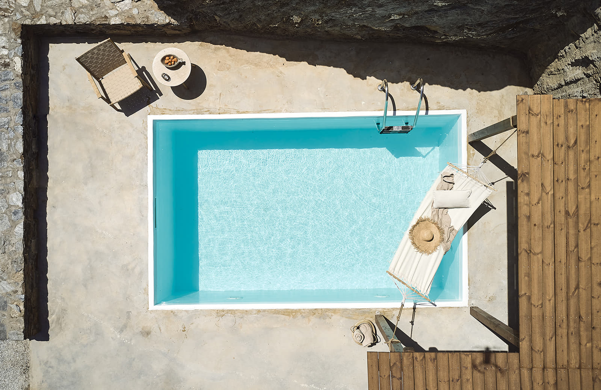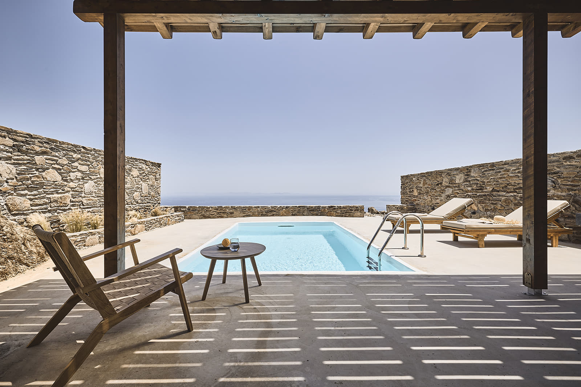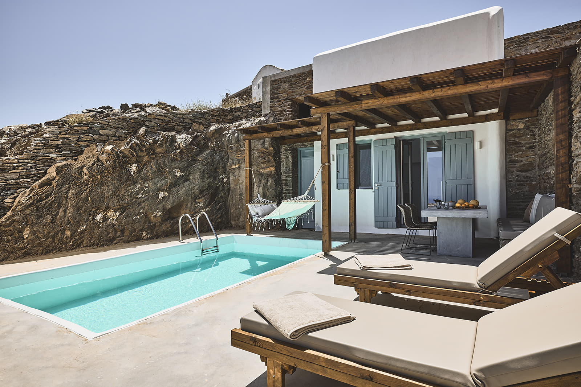Situated on a hill on the island of Kythnos, the ‘Niva Pool Suites’ project by Concept A, uses characteristic elements of traditional Cycladic architecture such as simple lines, white volumes and blue windows, to shape an architecture focused on seasonal living.
Concept A took over the design of “Niva Pool Suites” in Kythnos island, Greece. Sitting on a picturesque hill, this secret hideway overlooks the Aegean Sea and is bathed in the light of the mediterranean sun rising over the neighboring island of Serifopoula.
This house complex is seamlessly connected with the surrounding environment.
Local stones, extracted from the site and used for the separation walls among the houses, along with natural rocks, whitewashed walls and blue shaded windows compose a typical cycladic scenery.
All dwellings have large outdoor spaces with private pool and lounge area.
A direct access to a backyard light-shaft allows the natural light and summer breeze to infiltrate, creating an emotion of summer serenity to the guests. One of the houses has a detached en-suite guest room. A space between the building and the surrounding ground prevents moisture and facilitates wall breathability.
Small local teams worked for the construction.
The design of the houses is minimalistic, with clean lines and refined details.
Earthy tones, white plaster and contrasting elements blend in effortlessly, setting on a scenery of lightness and calmness.
The interiors have been furnished and styled with natural textures and materials, such as wood ceiling beams, stone sinks and ceramic decorative objects selected from local shops.
Built-in furniture and wardrobes comprise a firm cycladic reference while some carefully added boho touches complete the character of the houses.
The outdoor summer living becomes easy under the shade of the wooden pergola and the tranquility of the pool water. A Perfect place to relax, swim, enjoy your meal, unobstructively gaze the Aegean, yet with enhanced privacy.
Facts & Credits
Title Niva Pool Suites
Typology Architecture, Residence
Location Kythnos, Cyclades, Greece
Status Completed, 2025
Architecture & Interior Design Concept A
Civil Engineering Giannoulis Kallilas
Mechanical Engineering Martinos Stamatis
Photography Fotis Serfas
Text by the authors
READ ALSO: A Contemporary Tower Residence in Dialogue with History - Maroulas Tower House by Poliedro_Architects
