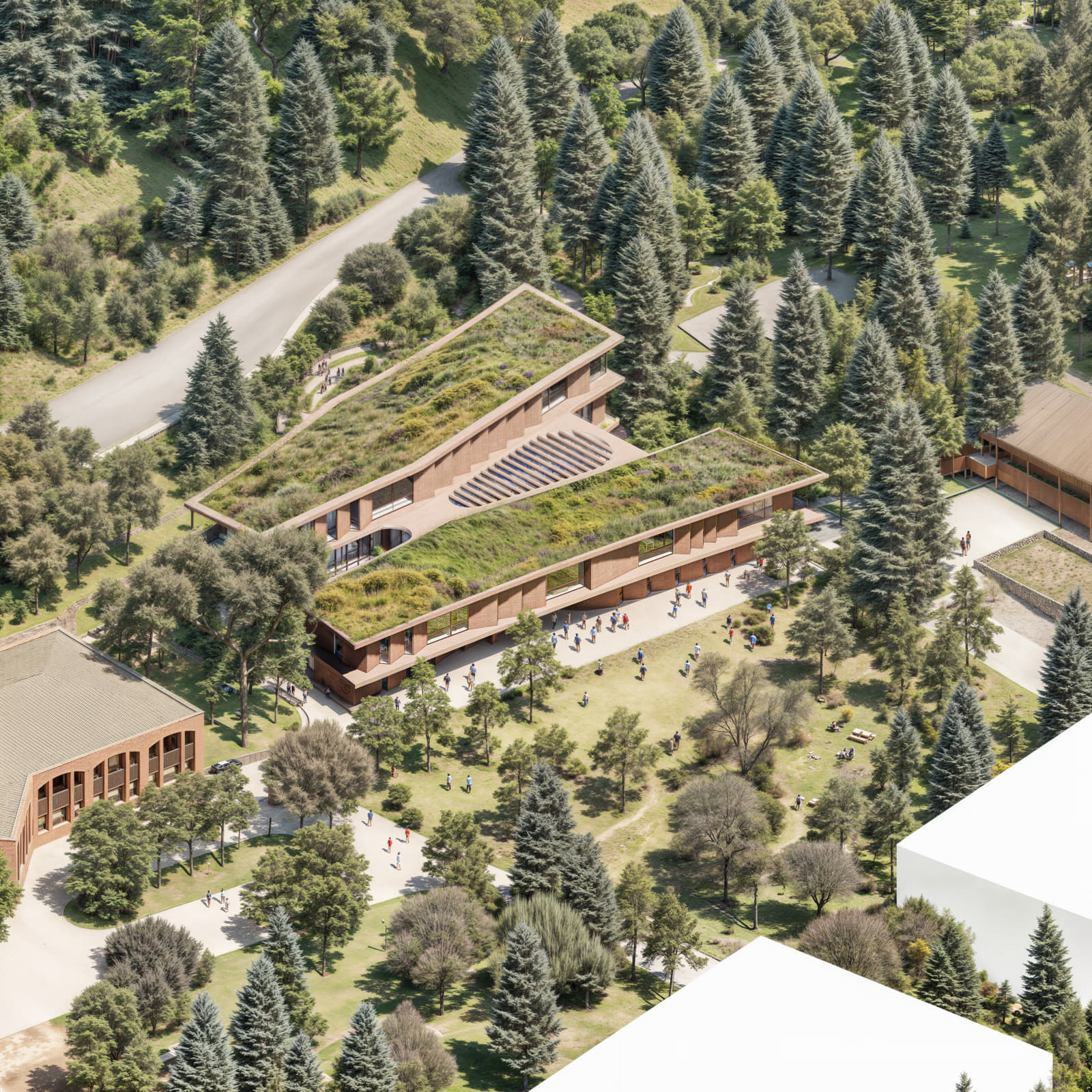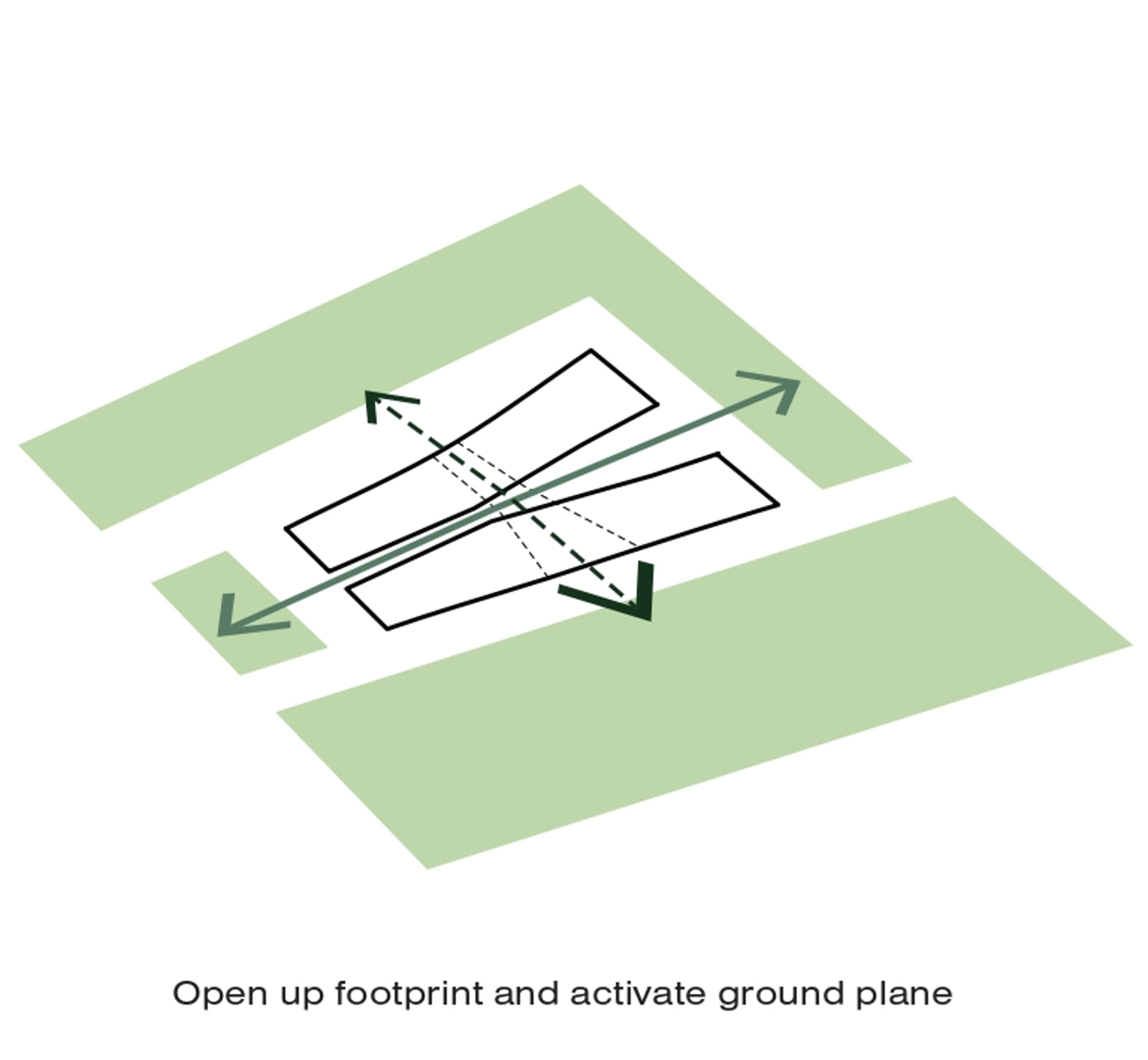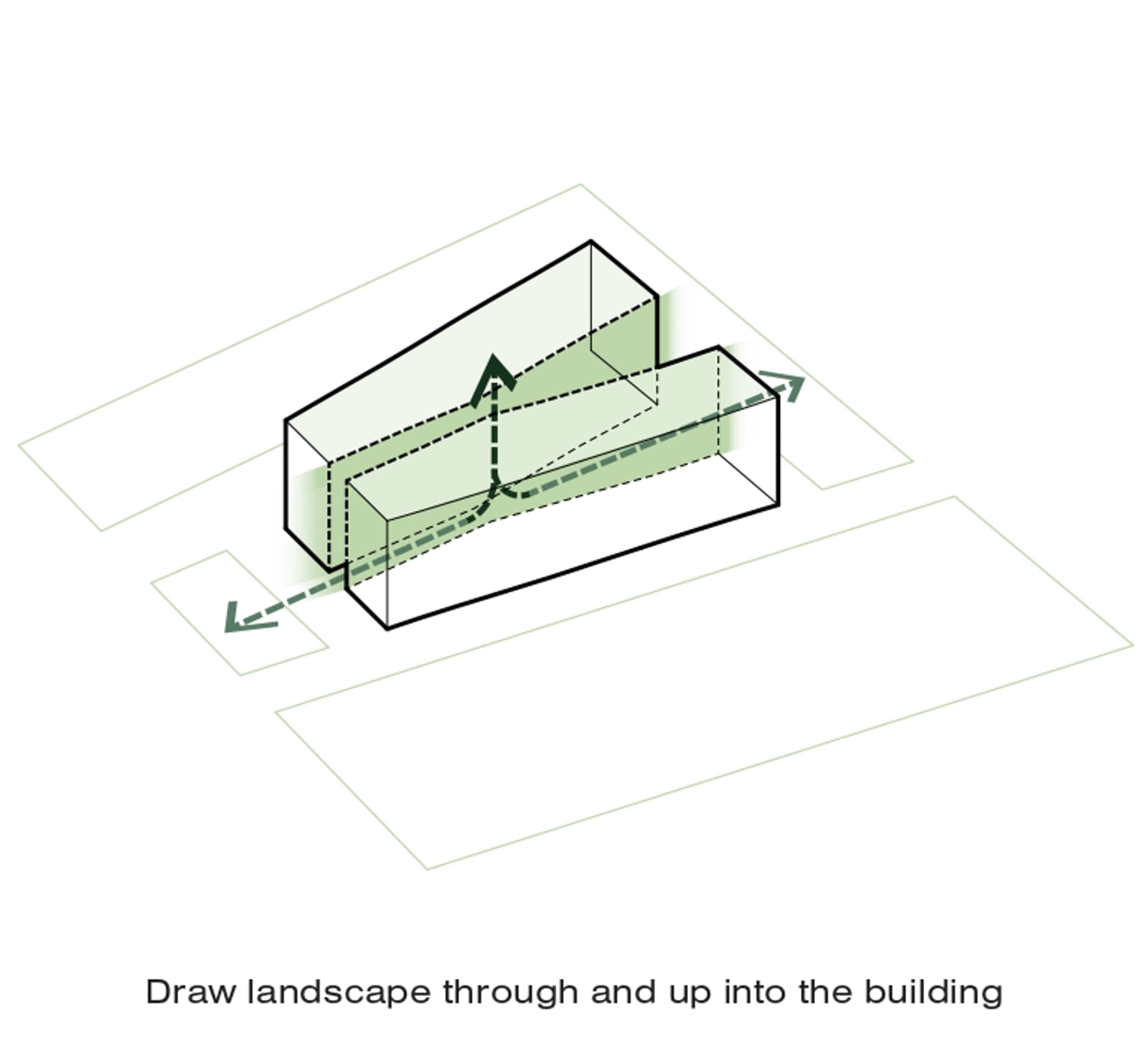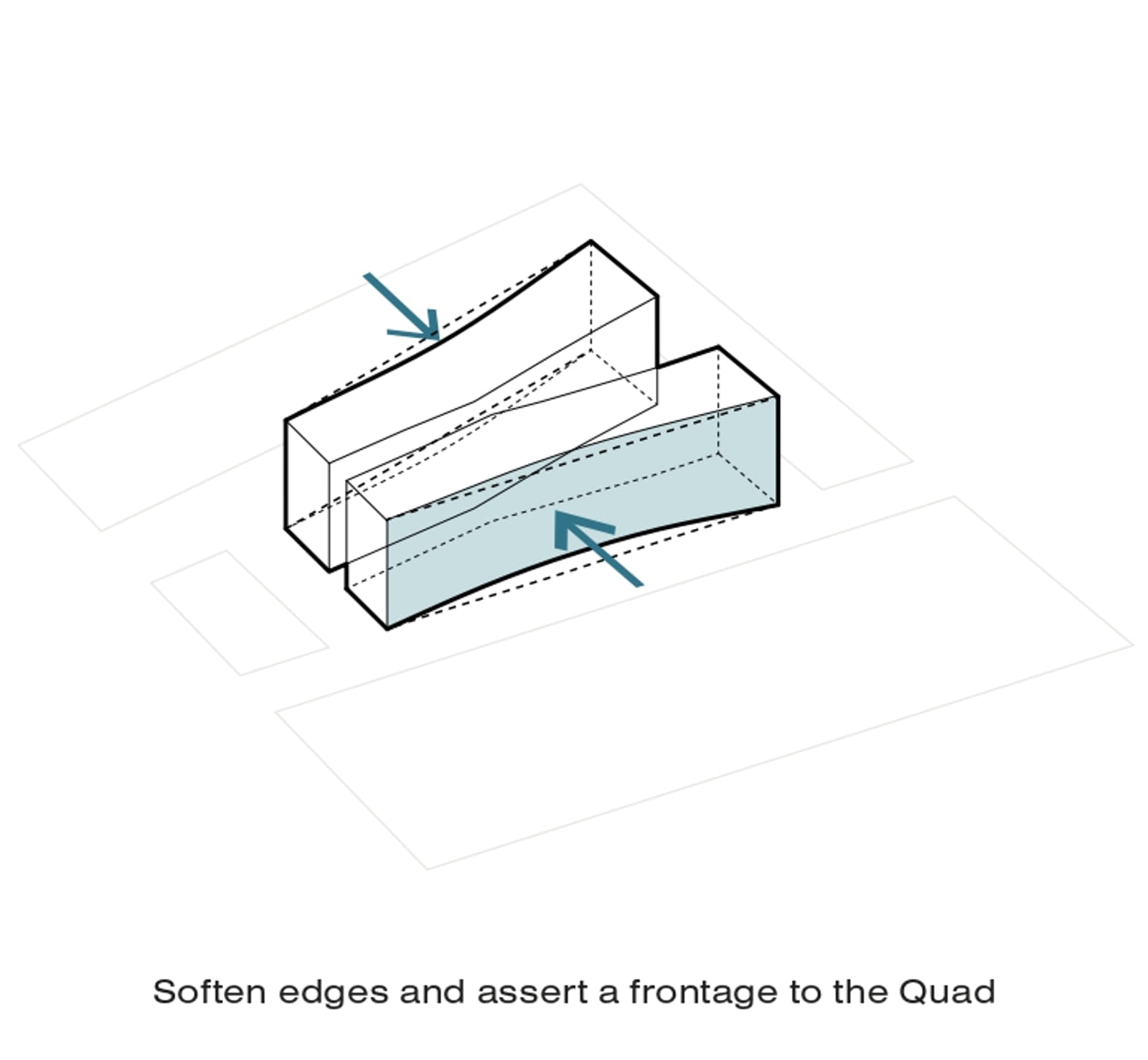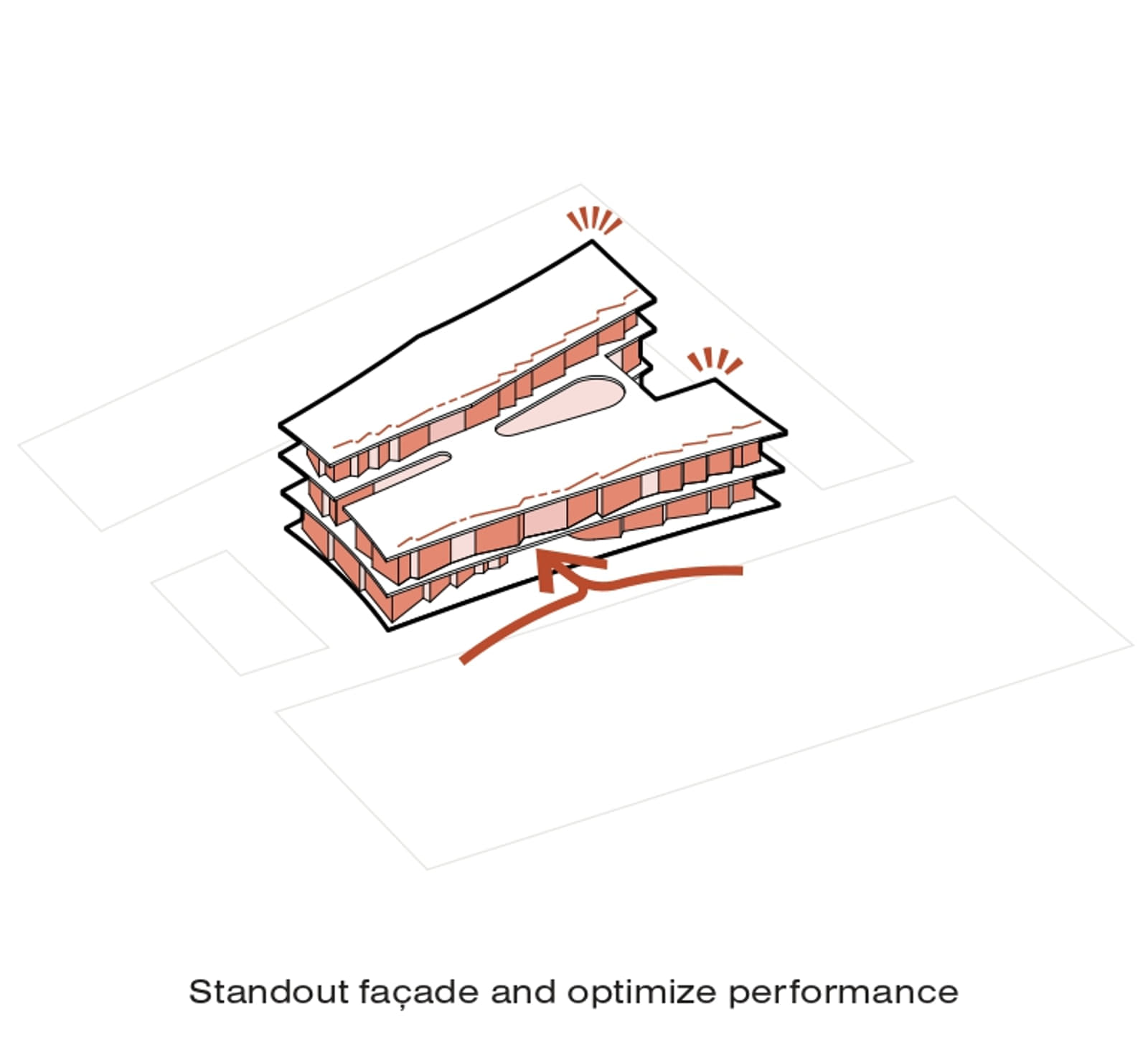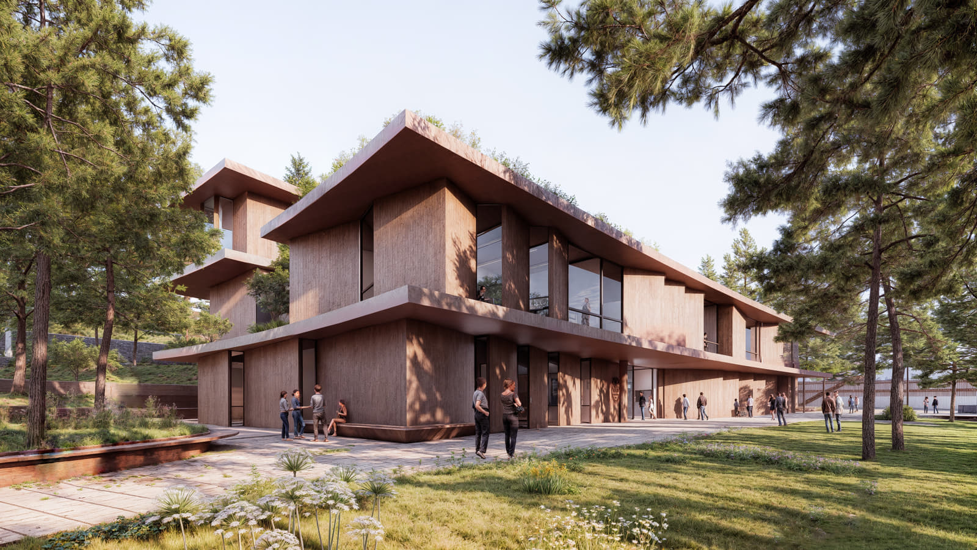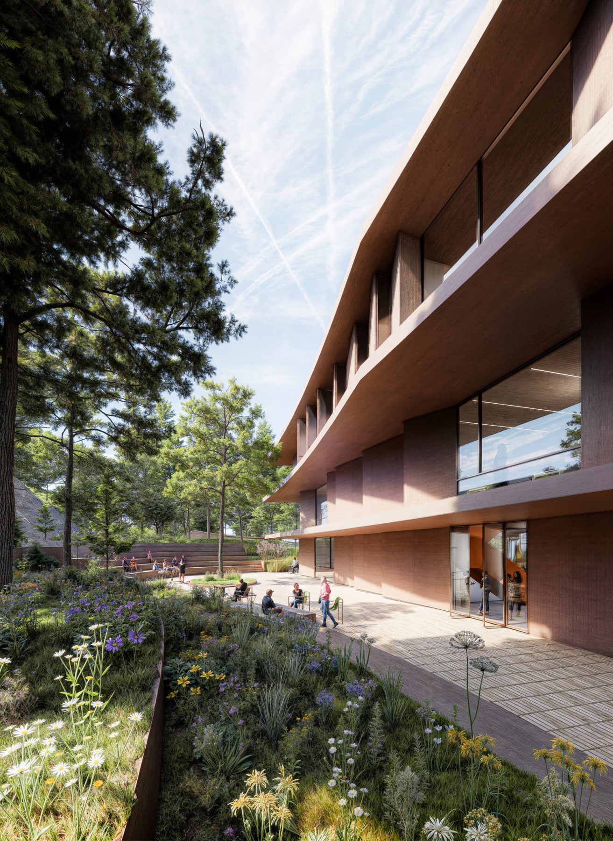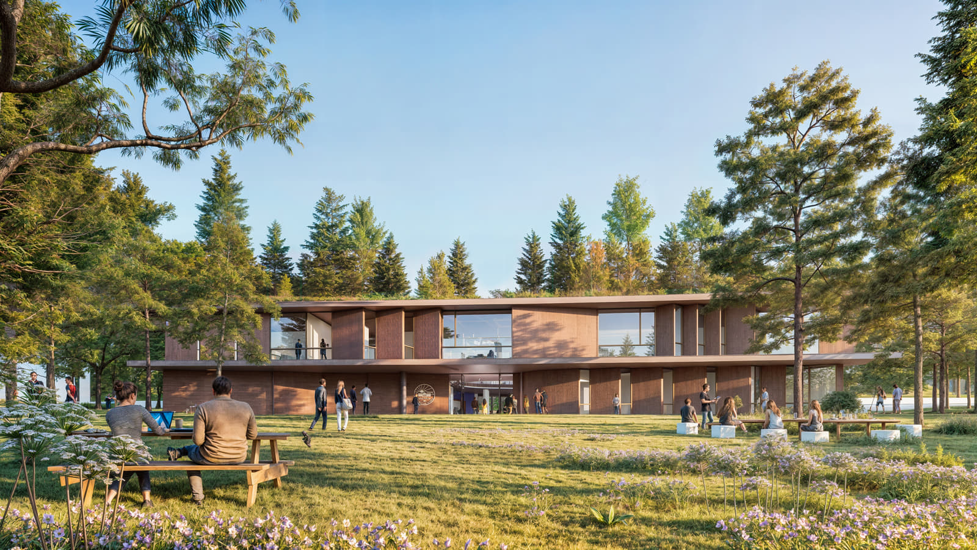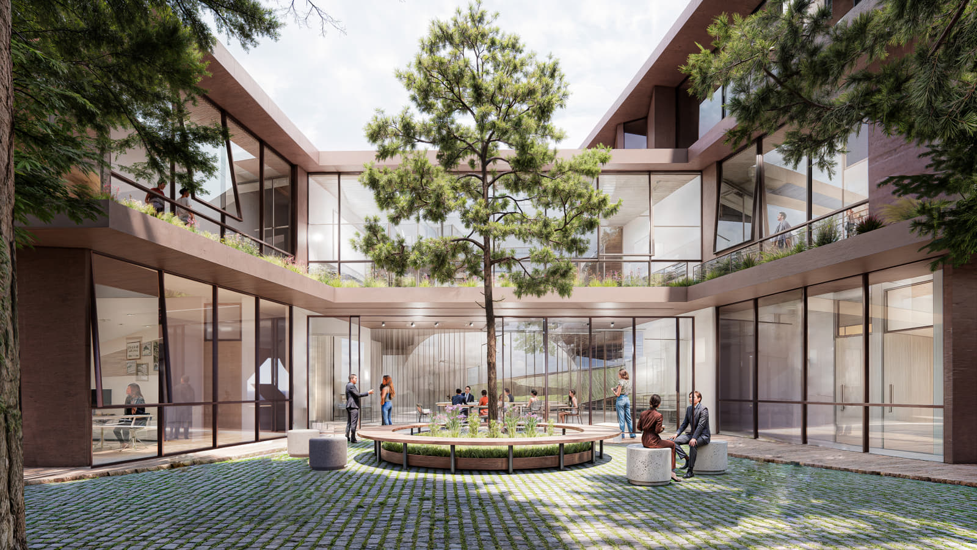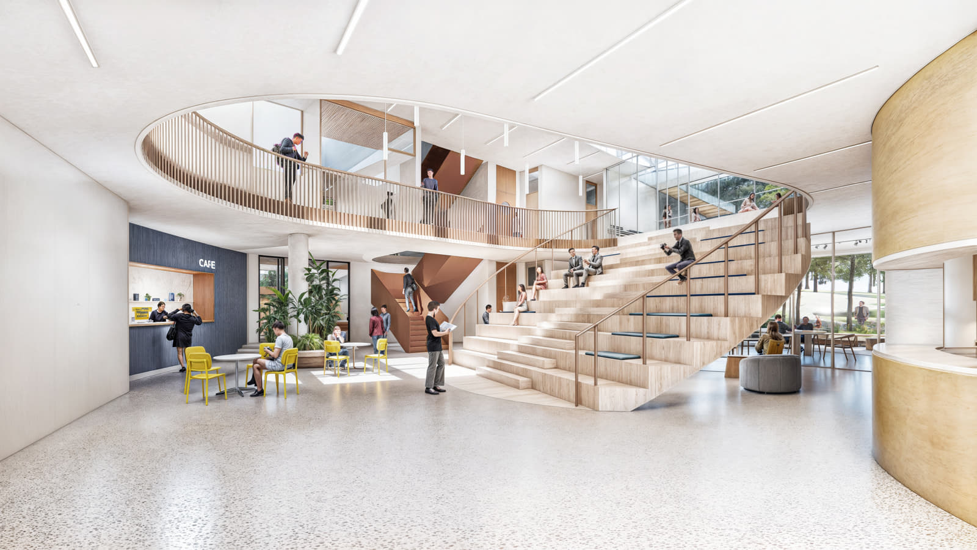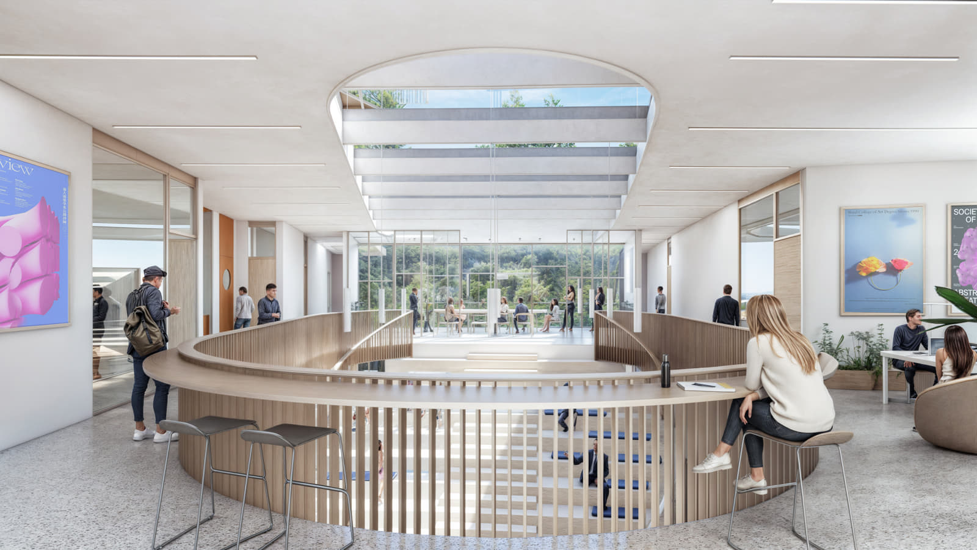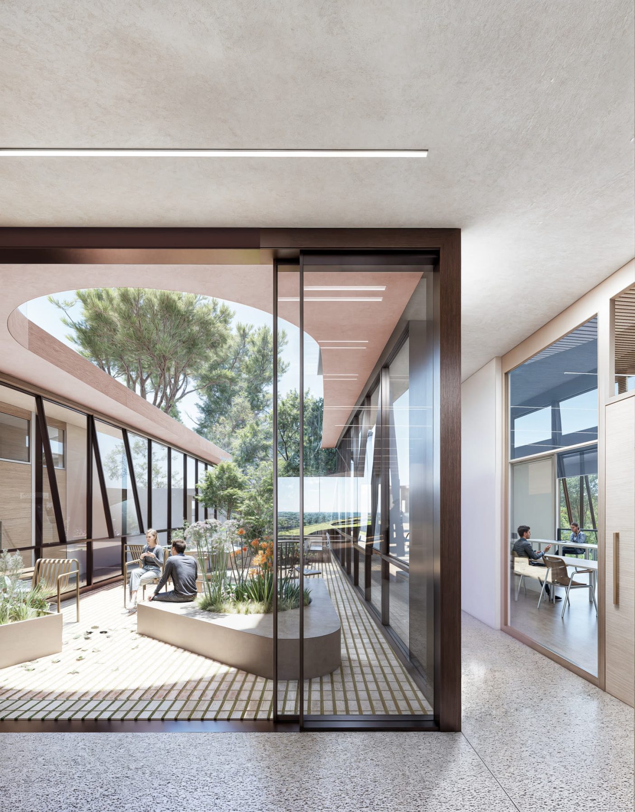Η αρχιτεκτονική ομάδα PILA παρουσιάζει τον σχεδιασμό του νέου εκπαιδευτικού κτιρίου στο Κολλέγιο Ανατόλια, στη Θεσσαλονίκη, για το τριτοβάθμιο τμήμα του εκπαιδευτικού οργανισμού. Το έργο ανατέθηκε στο PILA μέσω κλειστού αρχιτεκτονικού διαγωνισμού. Αυτή η σημαντική προσθήκη στο campus του Ανατόλια ευθυγραμμίζεται με το νέο masterplan του ιδρύματος, σηματοδοτώντας μια νέα εποχή στην εκπαίδευση που συνδυάζει τη βιωσιμότητα, την καινοτομία και τη βαθιά σύνδεση με το φυσικό περιβάλλον.
Διαμορφώνοντας το μέλλον της μάθησης
Με ιστορία 140 ετών, το Κολλέγιο Ανατόλια αποτελεί φάρο εκπαιδευτικής αριστείας, συνδυάζοντας τοπικές ρίζες με διεθνή απήχηση. Ως ένας μοναδικός εκπαιδευτικός οργανισμός που καλύπτει όλα τα επίπεδα εκπαίδευσης, προάγει μια ολιστική προσέγγιση στη μάθηση.
Το νέο masterplan των Bennetts Associates επαναπροσδιορίζει την πανεπιστημιούπολη ως έναν χώρο που ενισχύει τις εκπαιδευτικές υποδομές ενώ ενσωματώνεται στο φυσικό τοπίο.
Ο σχεδιασμός του νέου κτιρίου από το PILA για την πανεπιστημιούπολη του University Division υλοποιεί αυτό το όραμα, ολοκληρώνοντας ένα σύνολο τεσσάρων κτιρίων μαζί με τη Βιβλιοθήκη Bissel, το Constantinidis Hall και το West Hall. Μαζί, τα τέσσερα κτίρια συγκροτούν μια νέα ακαδημαϊκή κοινότητα γύρω από το κεντρικό πράσινο αίθριο, ενισχύοντας την αίσθηση ενότητας και διαδραστικότητας στο campus.
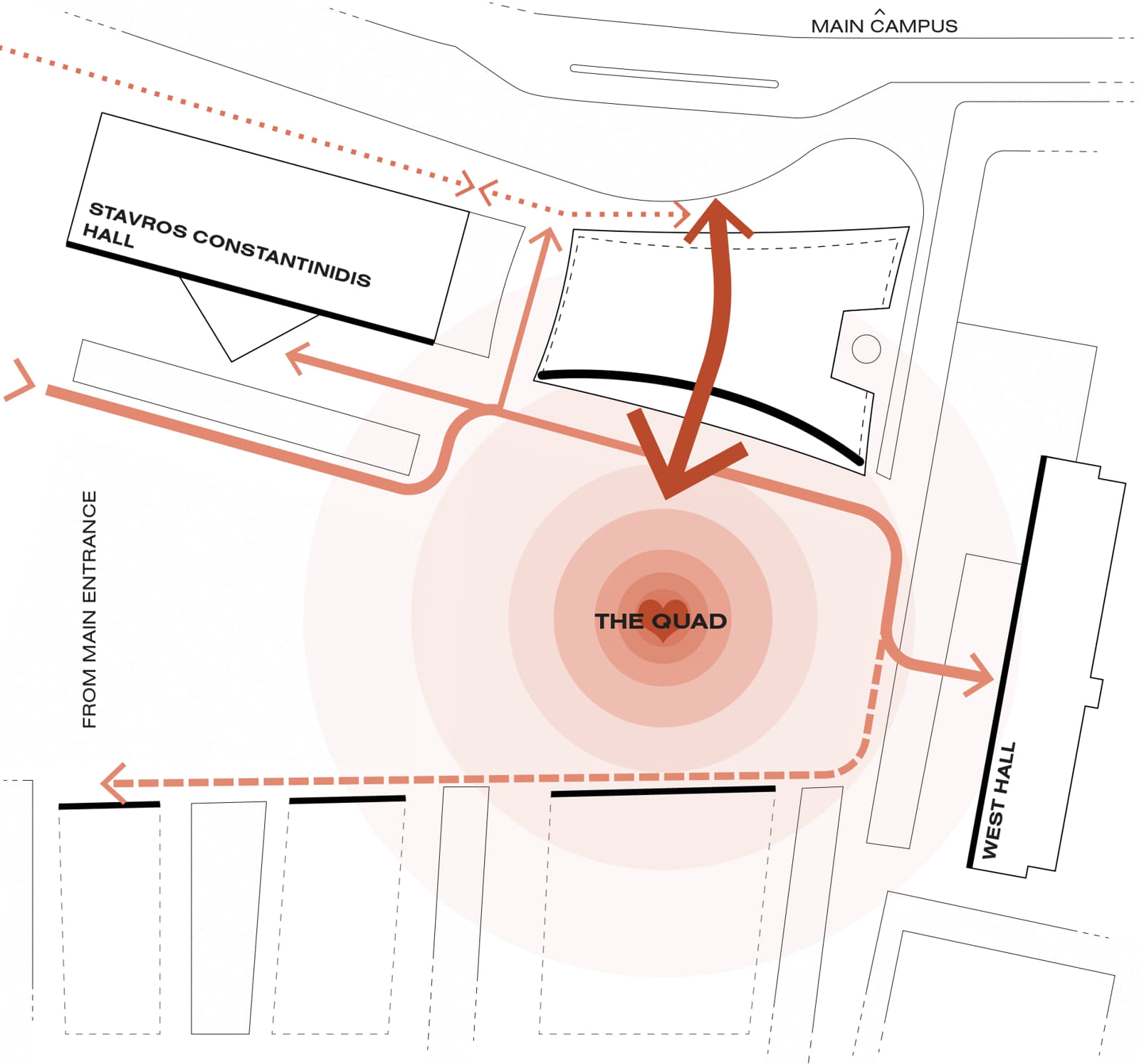
Κέντρο μάθησης και αλληλεπίδρασης
Ανταποκρινόμενο στις εξελισσόμενες ανάγκες της σύγχρονης εκπαίδευσης, όπου η συνεργασία και η ευελιξία είναι καθοριστικές, το νέο κτίριο σχεδιάστηκε
για να υποστηρίζει τόσο την ατομική συγκέντρωση όσο και την ομαδική εργασία.
Αναγνωρίζοντας ότι η μάθηση εκτείνεται πέρα από την παραδοσιακή αίθουσα, το κτίριο προσφέρει έναν συνδυασμό κοινόχρηστων χώρων που ενθαρρύνουν την ατομική συγκέντρωση αλλά και την άτυπη συνεργασία.
Ως ένας δυναμικός και προσαρμοστικός χώρος, το κτίριο περιλαμβάνει ποικίλα περιβάλλοντα μάθησης – από ήσυχες ζώνες στοχασμού έως ανοιχτούς χώρους για συζήτηση και ομαδική εργασία. Ενσωματώνεται αρμονικά στο τοπίο, προσκαλώντας τους φοιτητές να συνεχίσουν τη μάθηση σε εξωτερικούς χώρους. Η ευελιξία αποτελεί βασικό στοιχείο του σχεδιασμού, επιτρέποντας τη συνεχή προσαρμογή στις εκπαιδευτικές εξελίξεις.
Ενοποίηση εσωτερικών και εξωτερικών χώρων μάθησης
Η πανεπιστημιούπολη του Κολλεγίου Ανατόλια ξεχωρίζει για το πλούσιο τοπίο της, και το νέο κτίριο ενισχύει αυτή τη σχέση. Υπαίθριες αίθουσες, ζώνες χαλάρωσης και ένα υπαίθριο αμφιθέατρο προσφέρουν επιπλέον χώρους αλληλεπίδρασης, μάθησης και περισυλλογής. Ένας βοηθητικός δρόμος στην νότια όψη εξασφαλίζει εύκολη πρόσβαση χωρίς να διαταράσσει την ακαδημαϊκή ατμόσφαιρα του κτιρίου.
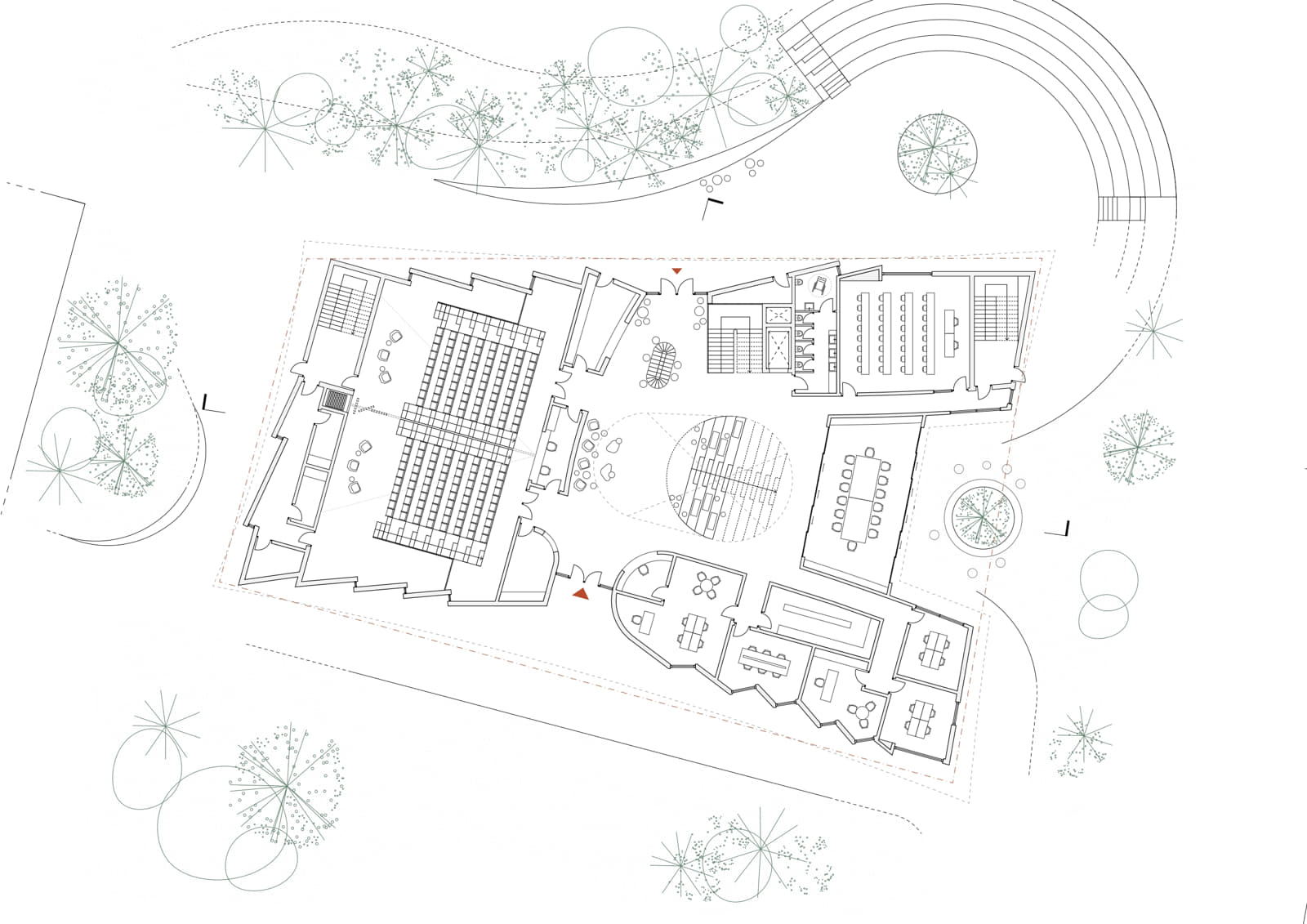
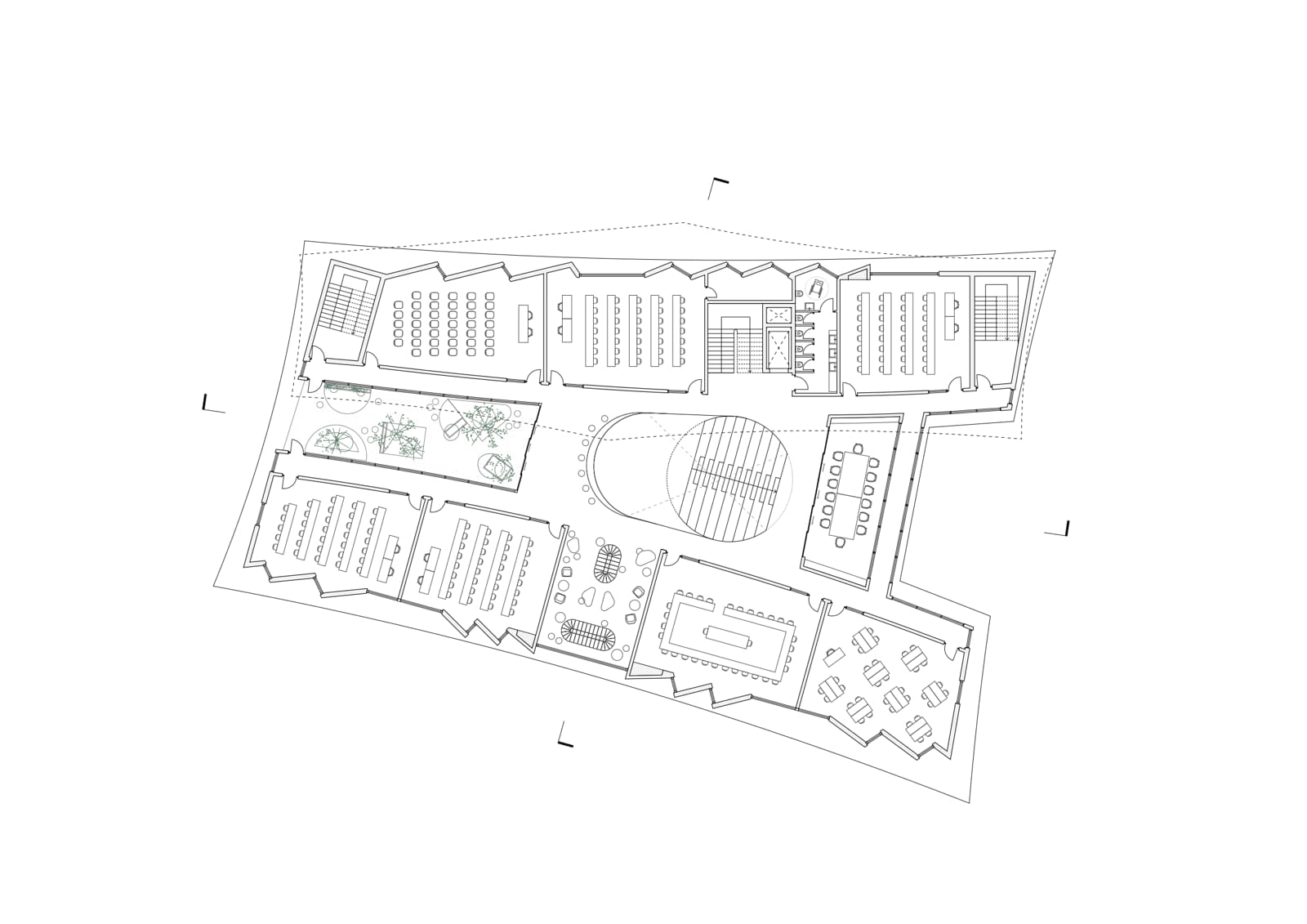
Διαπερατή Δομή
Το κτίριο σχεδιάστηκε ως αυτόνομη, διαμπερής κατασκευή, με στόχο τη συνεχή σύνδεση με το περιβάλλον του.
Η αρχιτεκτονική σύνθεση “σβήνει” τα όρια μεταξύ εσωτερικού και εξωτερικού χώρου, εισάγοντας πράσινες εσοχές και αξιοποιώντας στο έπακρο το φυσικό φως. Η απαλή καμπύλη του ισογείου δημιουργεί μια ομαλή μετάβαση από το κεντρικό αίθριο προς το εσωτερικό του κτιρίου.
Στην καρδιά του σχεδιασμού βρίσκεται ένα ζωντανό σύστημα κυκλοφορίας, με διαδρόμους που ενθαρρύνουν τις τυχαίες συναντήσεις και την κοινωνική συναναστροφή. Το ισόγειο διαθέτει μια φιλόξενη είσοδο διπλού ύψους που λειτουργεί ως φυσική προέκταση της πανεπιστημιούπολης.
Μια γλυπτική σκάλα με ενσωματωμένα καθίσματα τύπου “κερκίδας” λειτουργεί ως κεντρικό σημείο αναφοράς της σχολής ως ένας πυκνωτής της φοιτητικής ζωής αλλά και ένα ζωντανό πεδίο έκφρασης του πανεπιστημίου.
Η διάταξη και η οργάνωση του κτιρίου αντανακλούν τις σύγχρονες παιδαγωγικές ανάγκες, με ευέλικτες αίθουσες, χώρους για το διδακτικό προσωπικό και περιοχές συνεργατικής εργασίας.
Βασικά χαρακτηριστικά περιλαμβάνουν:
- Αμφιθέατρα με ευέλικτη διαμόρφωση, αναδιπλούμενα καθίσματα και κινητά ακουστικά χωρίσματα.
- Χώρο πολυμέσων στον δεύτερο όροφο, κατάλληλο για ψηφιακή εκπαίδευση και δημιουργικές δραστηριότητες.
- Φωτεινές αίθουσες με μελετημένη ακουστική και φωτισμό για βέλτιστο μαθησιακό περιβάλλον.
- Πολυλειτουργικοί χώροι για ομαδική εργασία, μελέτη και project-based learning.
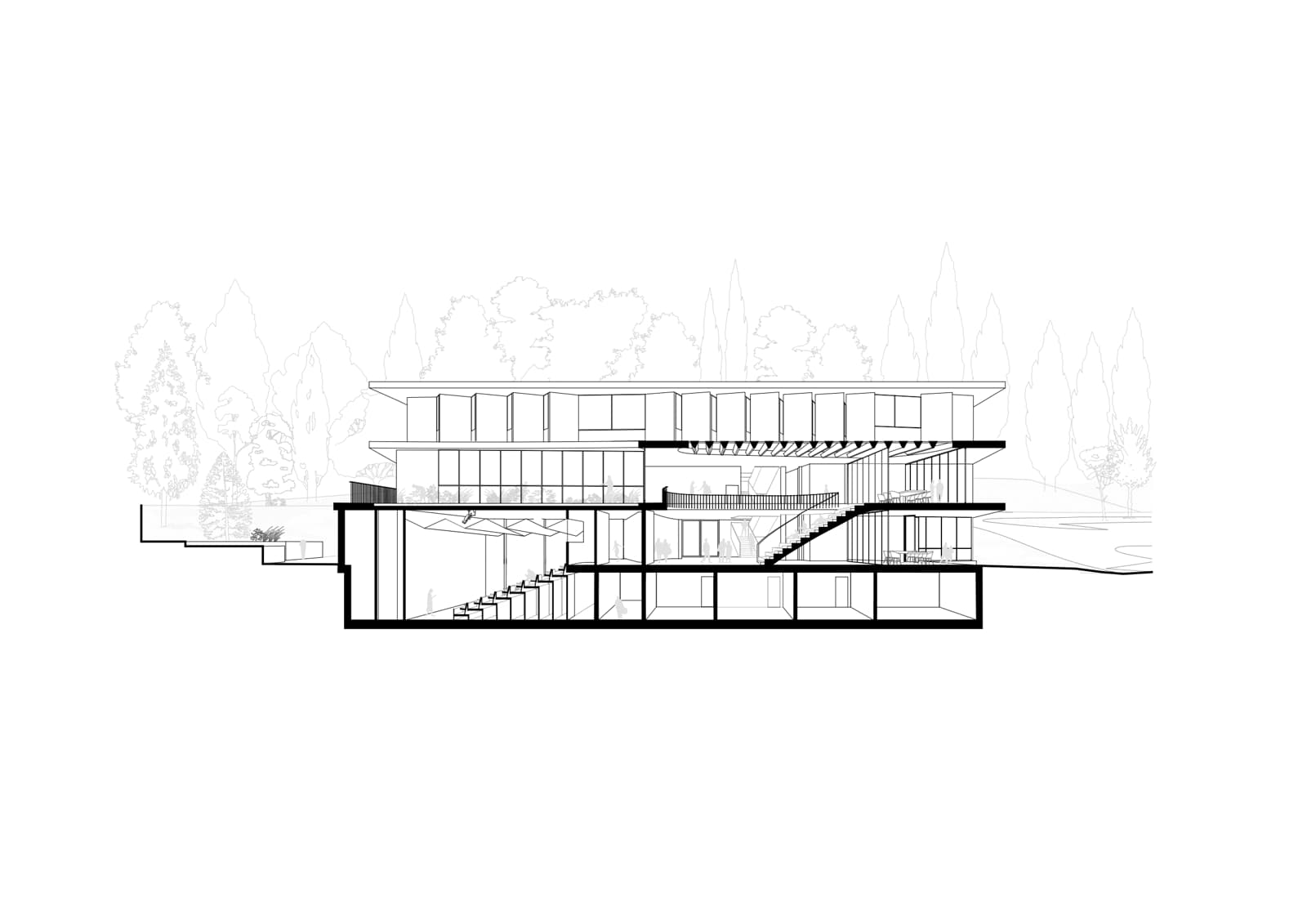
Η εξωτερική μορφή του κτιρίου έχει σχεδιαστεί ώστε να έχει έντονη παρουσία στο αίθριο, ενώ παράλληλα διατηρεί συνοχή με τα γειτονικά κτίρια.
Ένα σύστημα κάθετων πανέλων τοποθετημένα σε διαφορετικές γωνίες δημιουργεί ένα δυναμικό παιχνίδι φωτός και σκιάς, εξασφαλίζοντας φυσικό φωτισμό και προστασία από τη θερμότητα.
Το φως εισέρχεται στο κτίριο με ποικίλους τρόπους, προσφέροντας στιγμές “ανακάλυψης” εμπνευσμένες από τη μαθησιακή διαδικασία. Τη νύχτα, το φωτισμένο εσωτερικό μετατρέπει το κτίριο σε σημείο αναφοράς, ενισχύοντας τον ρόλο του ως κέντρο γνώσης και καινοτομίας.
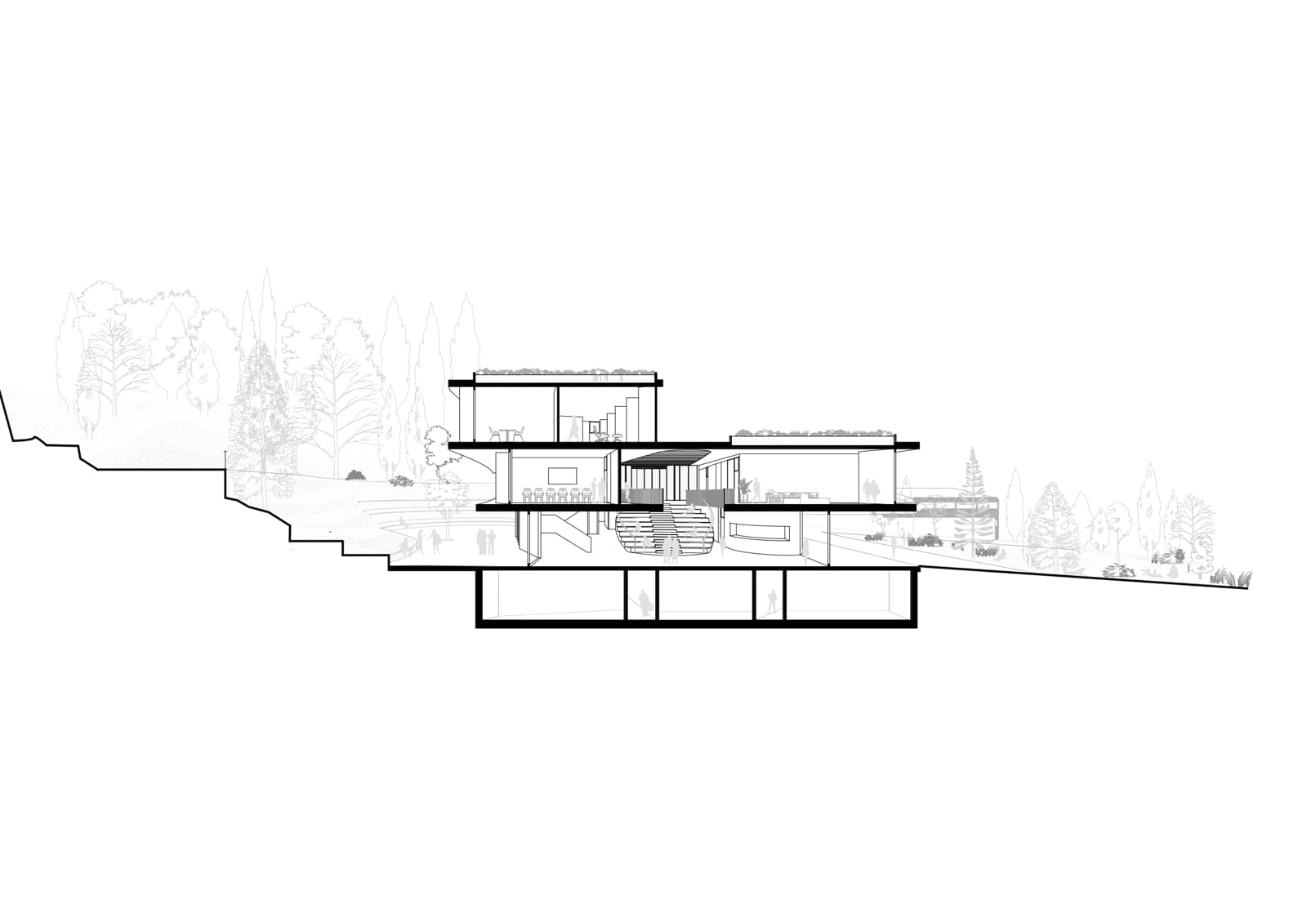
ΣΧΕΤΙΚΑ ΜΕ ΤΟ ΚΟΛΛΕΓΙΟ ΑΝΑΤΟΛΙΑ
Ιδρύθηκε το 1886 στο Μερζιφούν της Μικράς Ασίας και μετεγκαταστάθηκε στη Θεσσαλονίκη το 1924. Το Κολλέγιο Ανατόλια είναι ένας ιδιωτικός, μη κερδοσκοπικός, διεθνής εκπαιδευτικός οργανισμός, εμπνευσμένος από τα ιδανικά της ελληνικής και αμερικανικής παιδείας. Ως ένα από τα ελάχιστα ιδρύματα παγκοσμίως που προσφέρουν εκπαίδευση από την προσχολική ηλικία έως τις μεταπτυχιακές σπουδές, προετοιμάζει τους μαθητές για τις προκλήσεις της επαγγελματικής και προσωπικής ζωής.
ΣΧΕΤΙΚΑ ΜΕ ΤΟ PILA
Το PILA είναι ένα διεθνές αρχιτεκτονικό στούντιο με έδρα την Αθήνα και τη Νέα Υόρκη, που σχεδιάζει χώρους για πολιτισμό, εργασία και καθημερινή ζωή σε όλο τον κόσμο. Πιστεύει στη διαχρονική δύναμη της αρχιτεκτονικής να δημιουργεί ουσιαστικές σχέσεις μεταξύ ανθρώπου και περιβάλλοντος, ως αντίβαρο στον ταχύ ρυθμό της σύγχρονης ζωής.
Το PILA επαναπροσδιορίζει υπάρχουσες έννοιες λειτουργίας και χρήσης, δημιουργώντας χώρους που προσφέρουν νέους τρόπους εμπειρίας του κόσμου. Μέσα από μια συνεργατική και διερευνητική διαδικασία, μεταφράζει τις ιδιαιτερότητες κάθε έργου σε σαφείς σχεδιαστικές κατευθύνσεις που ανταποκρίνονται στις ανάγκες του πελάτη και του τόπου.
Πρόσφατα ολοκλήρωσε τον πολυβραβευμένο Πύργο Πειραιά και αυτή την περίοδο εργάζεται σε σειρά έργων, όπως η ανάπλαση της Β’ Πλαζ Βούλας, ο σχεδιασμός του νέου food hall στο Αρσάκειο Μέγαρο, ένα κτίριο γραφείων στη Λεωφόρο Κηφισίας, ξενοδοχειακό συγκρότημα στη Μήλο, πανεπιστημιακό κτίριο, πύργο κατοικιών και διάφορες κατοικίες στην Αθήνα και τα ελληνικά νησιά.
Στοιχεία έργου
Τίτλος Σχεδιασμός Νέου Κτιρίου του ACT
Τυπολογία Αρχιτεκτονική, Εκπαιδευτικό ίδρυμα
Τοποθεσία Θεσσαλονίκη, Ελλάδα
Αναθέτων Φορέας Κολλέγιο Ανατόλια
Εμβαδόν 2.300 τ.μ.
Κατάσταση Υπό κατασκευή
Αρχιτεκτονικός Σχεδιασμός PILA
Ομάδα Έργου Ηλίας Παπαγεωργίου, Χριστίνα Παπαλεξανδρή, Κωνσταντίνος Βουτουφιανάκης Πετρόπουλος, Γεωργία Θειάκου
Στατική & Η/Μ Μελέτη Arxiko Engineers
Μελέτη Φωτισμού ADlight
Ακουστική Μελέτη Γ. Χατζηγεωργίου Acoustical Engineers
Κείμενο από τους δημιουργούς
PILA is proud to share the design for the new educational building at Anatolia College, in Thessaloniki Greece, for the educational organization’s tertiary division. The project was awarded to PILA through an invited architectural competition. This landmark addition to the Anatolia College Campus aligns with the institution’s master plan, ushering in a new era of education that integrates sustainability, innovation, and a deep connection to the natural environment.
Shaping the Future of Learning
With its remarkable 140-year legacy, Anatolia is a beacon of educational excellence blending local roots with international appeal. As a unique institution encompassing all levels of education, it fosters a holistic approach to learning.
The new master plan by Bennetts Associates reimagines the campus as a cohesive, future-proof environment, enhancing educational spaces while embracing the natural landscape.
Building upon this vision, PILA’s proposal for a new building at the University Division campus brings these ideals to life, completing a quartet of structures alongside Bissel Library, Constantinidis Hall, and West Hall. Together, these four buildings – form a new academic community centered around the green quad, reinforcing a sense of unity and interaction within the campus.
A Hub for Learning and Interaction
In response to the evolving needs of modern education, prioritising collaboration and flexibility, the new building is designed to foster an environment that supports both individual focus and group interaction.
Recognizing that learning extends beyond the traditional classroom, the building blends a variety of spaces that encourage both focused study and informal collaboration.
As a dynamic, adaptable space, the building provides a variety of learning environments—from quiet zones for reflection to open areas that stimulate discussion and teamwork. It seamlessly integrates with the surrounding landscape, inviting students to extend their learning into the outdoors. Versatility is central to the building’s design, allowing spaces to adapt to tomorrow’s educational needs.
Integrating Interior and Exterior Learning Environments
The Anatolia College campus is distinguished by its rich landscape, and the new building amplifies this connection. Outdoor classrooms, relaxation zones, and an open-air amphitheater provide additional spaces for interaction, learning, and reflection. While maintaining the vibrant academic atmosphere of the building, a wellplanned service road to the south ensures easy access for necessary functions.
A Porous Structure
The new building is conceived as a freestanding, open structure, designed to ensure seamless connections with its surroundings.
Its massing concept blurs the boundaries between interior and exterior spaces, strategically introducing landscape pockets and maximizing natural light. A gentle inward curve on the ground floor enhances this openness, creating a smooth transition from the quad to the interior.
At the core of the design is a vibrant circulation system, with generous pathways that encourage spontaneous interactions and facilitate social engagement. The ground floor features a welcoming double-height entrance that seamlessly extends from the campus into the building.
A sculptural staircase with integrated bleacher seating serves as a focal point for informal gatherings, discussions, and events, reinforcing the building’s role as a hub for academic and social exchange.
The building’s layout and organization reflects contemporary pedagogical needs, offering adaptable classrooms, dedicated faculty spaces, and collaborative work areas.
Key features include:
- Amphitheaters with flexible configurations, featuring retractable seating and movable acoustic walls to accommodate various events and learning formats.
- A dedicated media center on the second floor, supporting digital education and creative endeavors.
- Classrooms with abundant natural light and advanced acoustic and lighting solutions, ensuring an optimal learning environment.
- Multi-functional spaces for project-based learning, group collaboration, and quiet study, fostering an inclusive and engaging academic atmosphere.
The building’s exterior is designed to establish a strong presence on the Quad while complementing the adjacent structures.
A system of rotating vertical panels creates a dynamic play of light and shadow, optimizing daylight penetration while reducing glare and heat gain.
The design offers varying glimpses and perspectives of the landscape from the inside to the outside and vice versa. Light enters the building in diverse ways evoking moments of discovery, inspired by the learning process. At night, the illuminated interior transforms the building into a visual landmark, reinforcing its identity as a center for knowledge and innovation. This carefully calibrated approach enhances energy efficiency while framing inspiring views of the campus.
ABOUT ANATOLIA COLLEGE
Founded in 1886 in Merzifon, Asia Minor, and relocated to Thessaloniki, Greece, in 1924. Anatolia College is a private, non-profit, international learning community imbued with the best ideals of Greek and American education. As one of the few leading institutions in the world that offer quality education from pre-K all the way to postgraduate studies, Anatolia prepares eager learners from all over the world for the challenges of professional life and beyond through its various academic divisions.
ABOUT PILA
PILA is an international architecture studio based in Athens and New York that creates environments for culture, working, and living around the world. They believe in architecture’s enduring character to create meaningful connections between people and their environment as a counterpoint to the speed of contemporary living. By reimagining existing ideas around program and function, physical spaces can offer new ways of experiencing the world.
PILA builds lasting spaces that adapt to future transformation, while considering today’s opportunities and constraints. Drawing upon material and immaterial contexts, the studio approaches the unique parameters of each project with openness and curiosity. Through a highly collaborative and iterative process, they translate each project’s opportunities and constraints into clear design directions that are sensitive to client and contextual needs.
PILA just completed the multi award-winning Piraeus Tower and is currently engaged in the rejuvenation of B’ Plaz Voulas, the design of the new food hall at Arsakeio Megaron, an office building on Kifisias avenue in Athens, a hospitality project in Milos, the design of a university building, a highrise residential project, and various residential projects in Athens and the Greek islands.
Facts & Credits
Title New ACT Building
Typology Architecture, Educational
Location Thessaloniki, Greece
Client Anatolia College
Area 2,300 sqm
Status Under Construction
Architecture PILA
Project Team Ilias Papageorgiou, Christina Papalexandri, Konstantinos Voutoufianakis Petropoulos, Georgia Theiakou
Structural Design & MEP Design Arxiko Engineers
Lighting Design ADlight
Acoustic Design G. Chatzigeorgiou Acoustical Engineers
Text by the authors
READ ALSO: Το διεθνές βραβείο Big SEE Architecture Award 2025 - Winner απονεμήθηκε στο κτίριο κατοικιών «The Wave» της Potiropoulos+Partners
