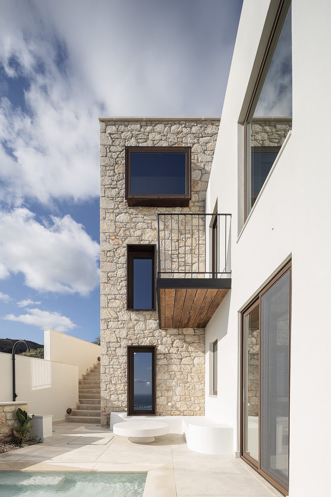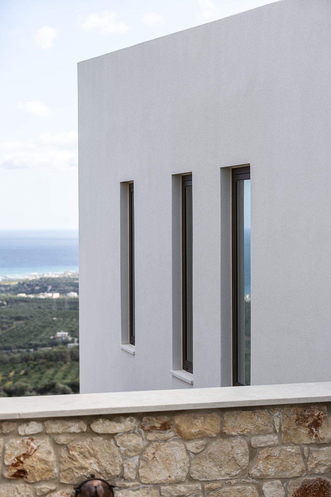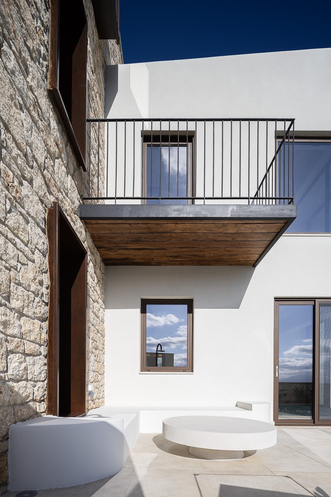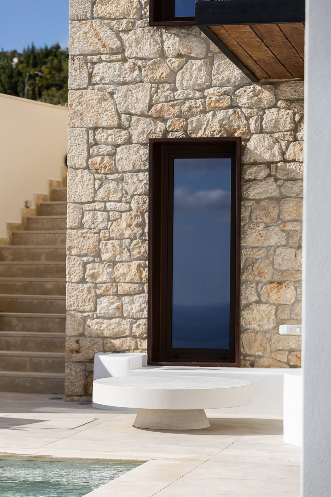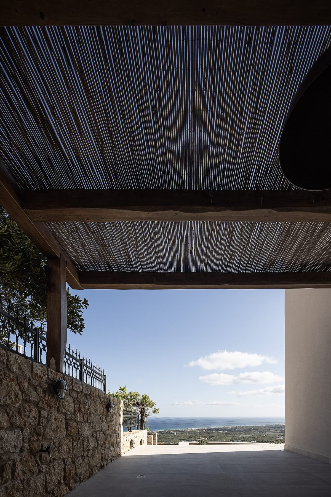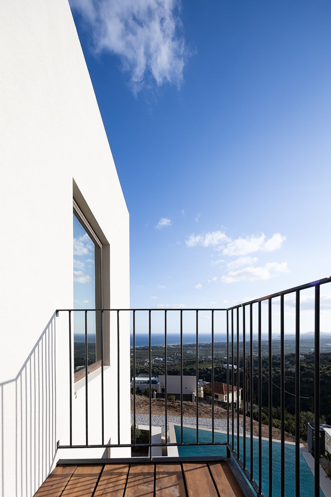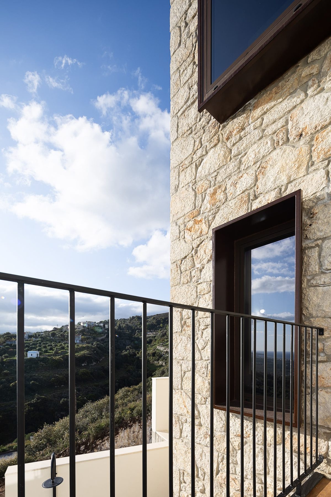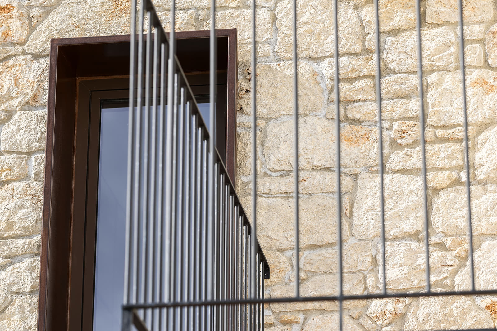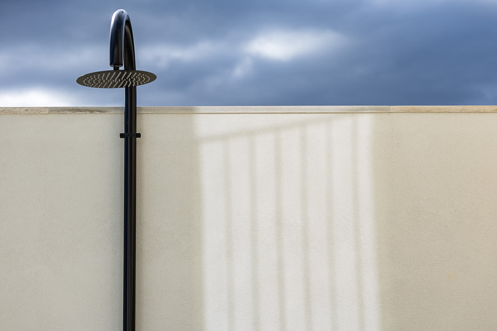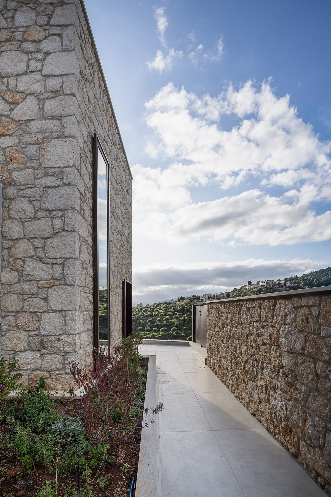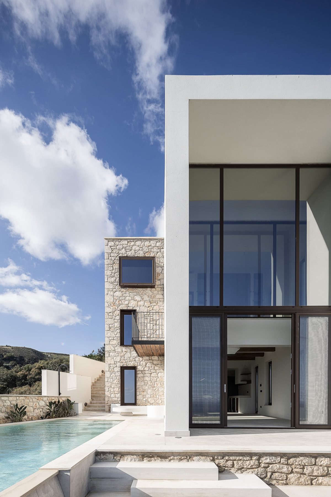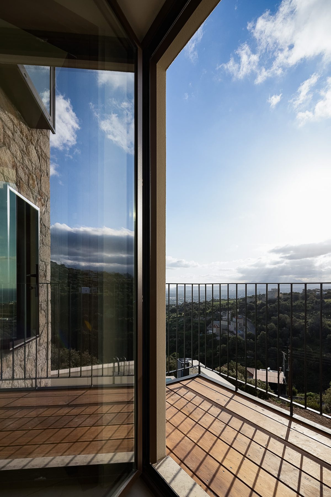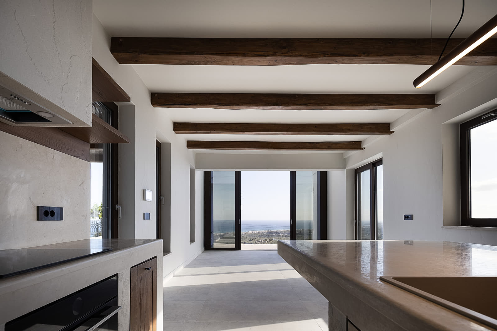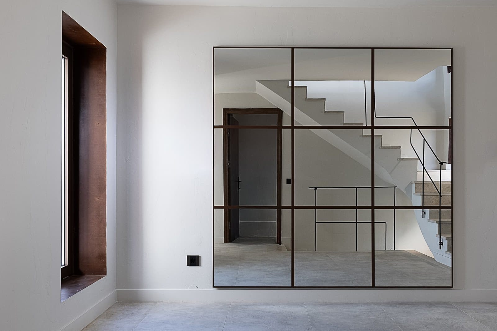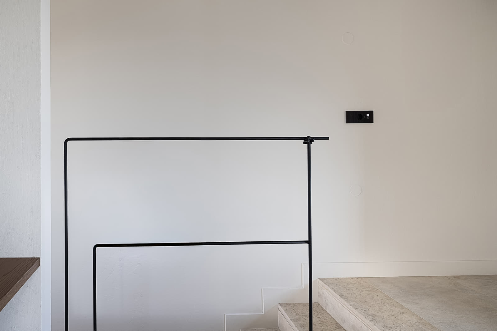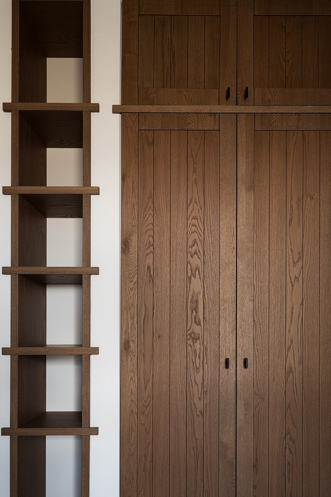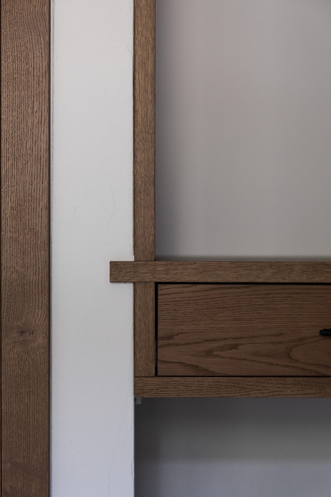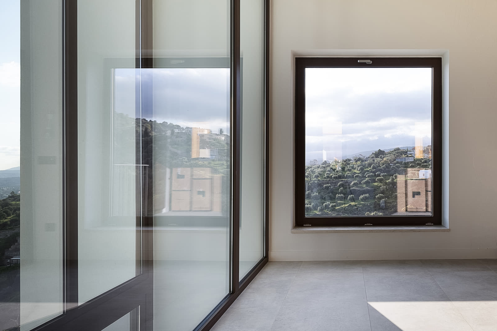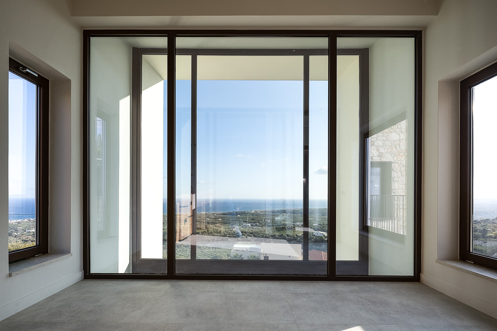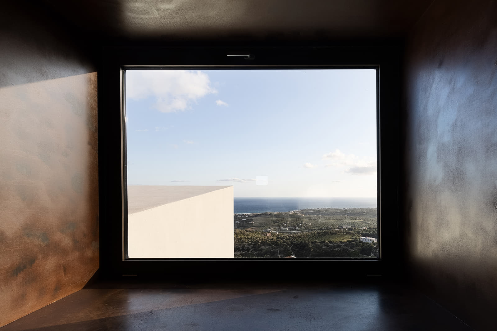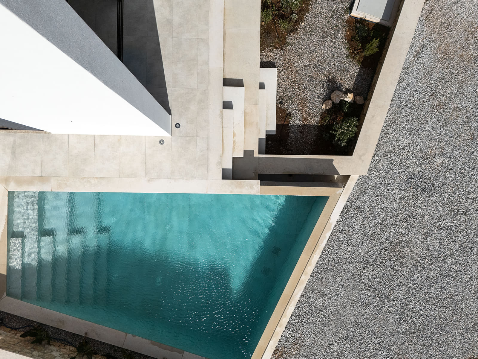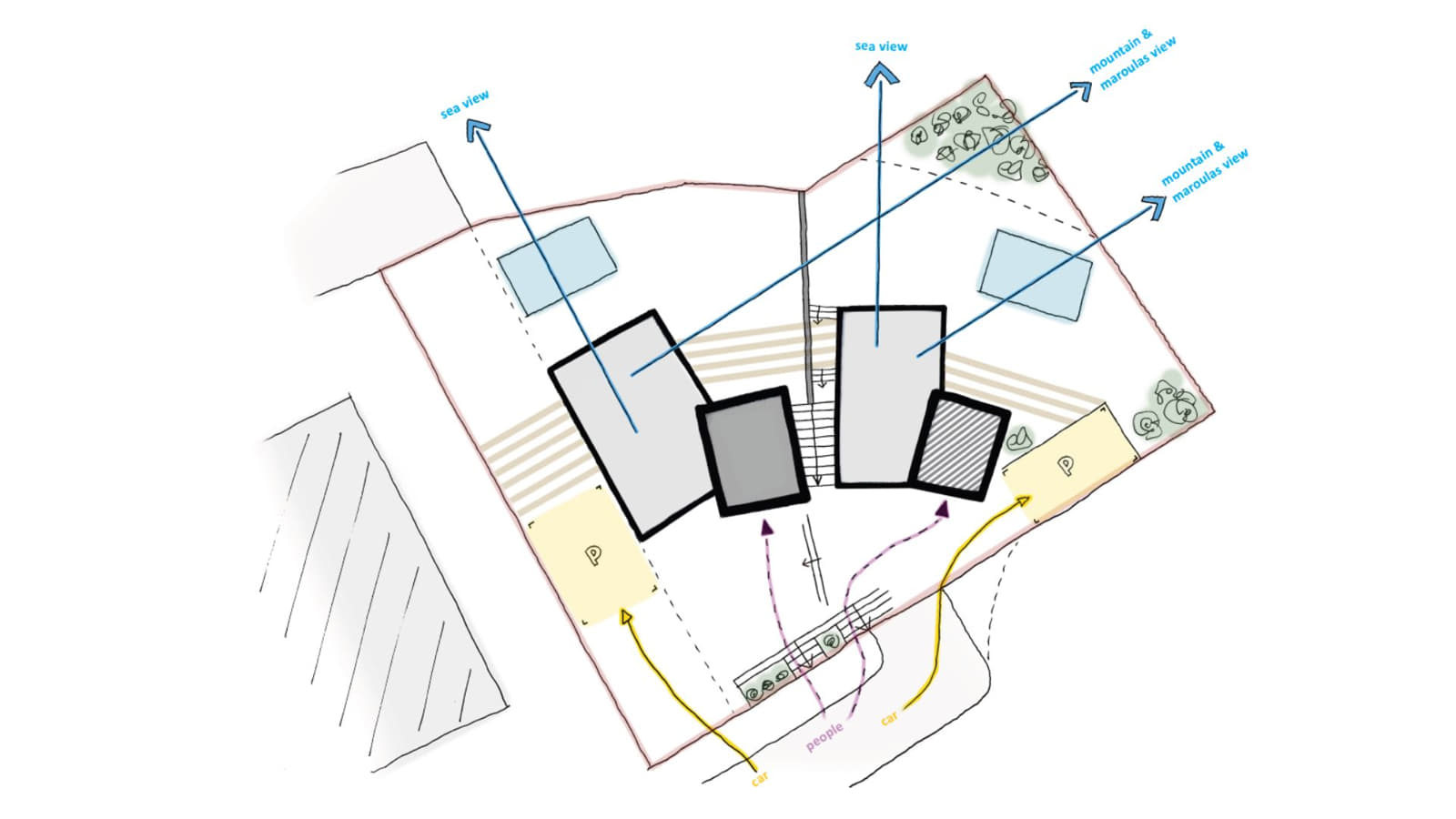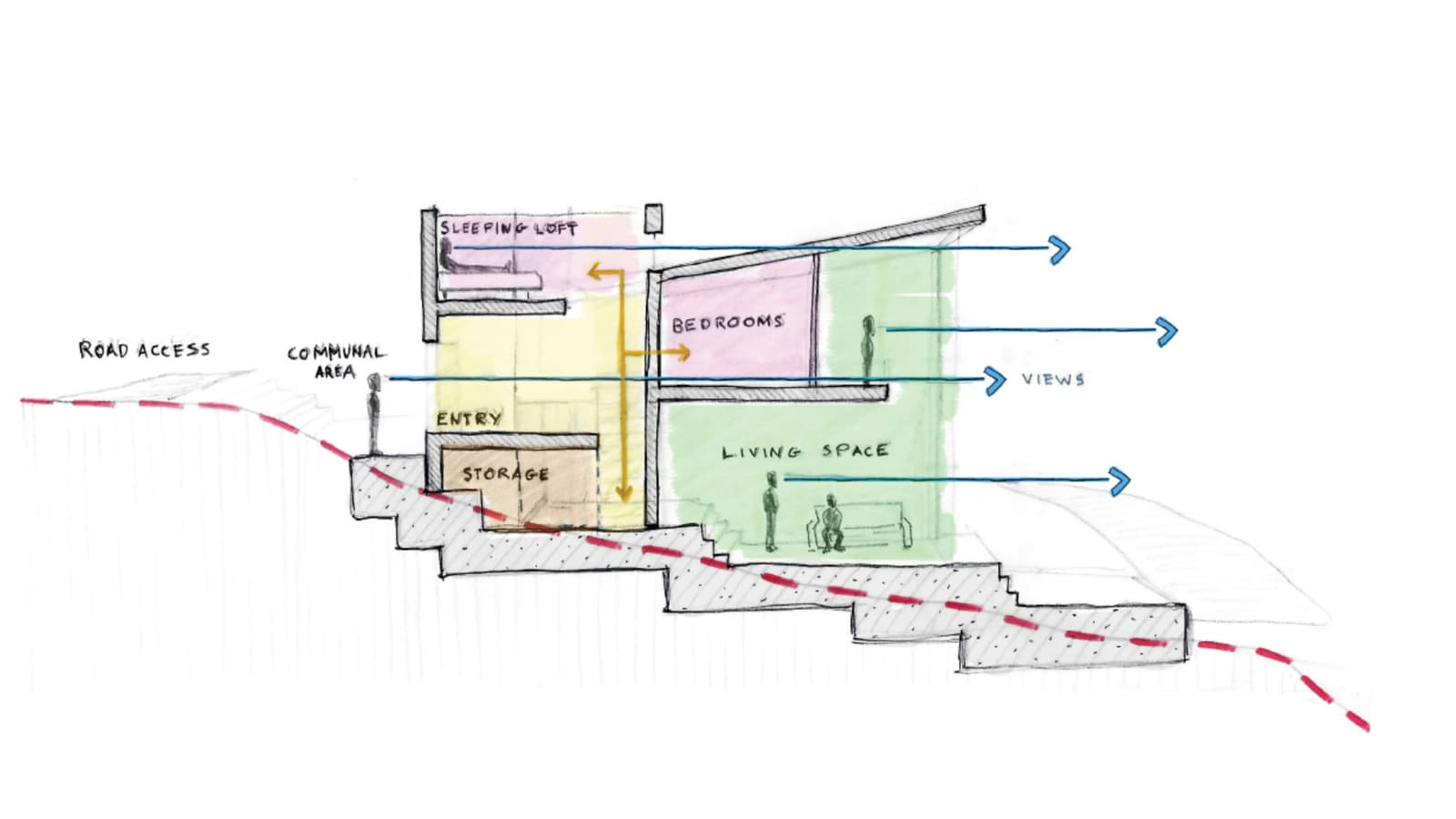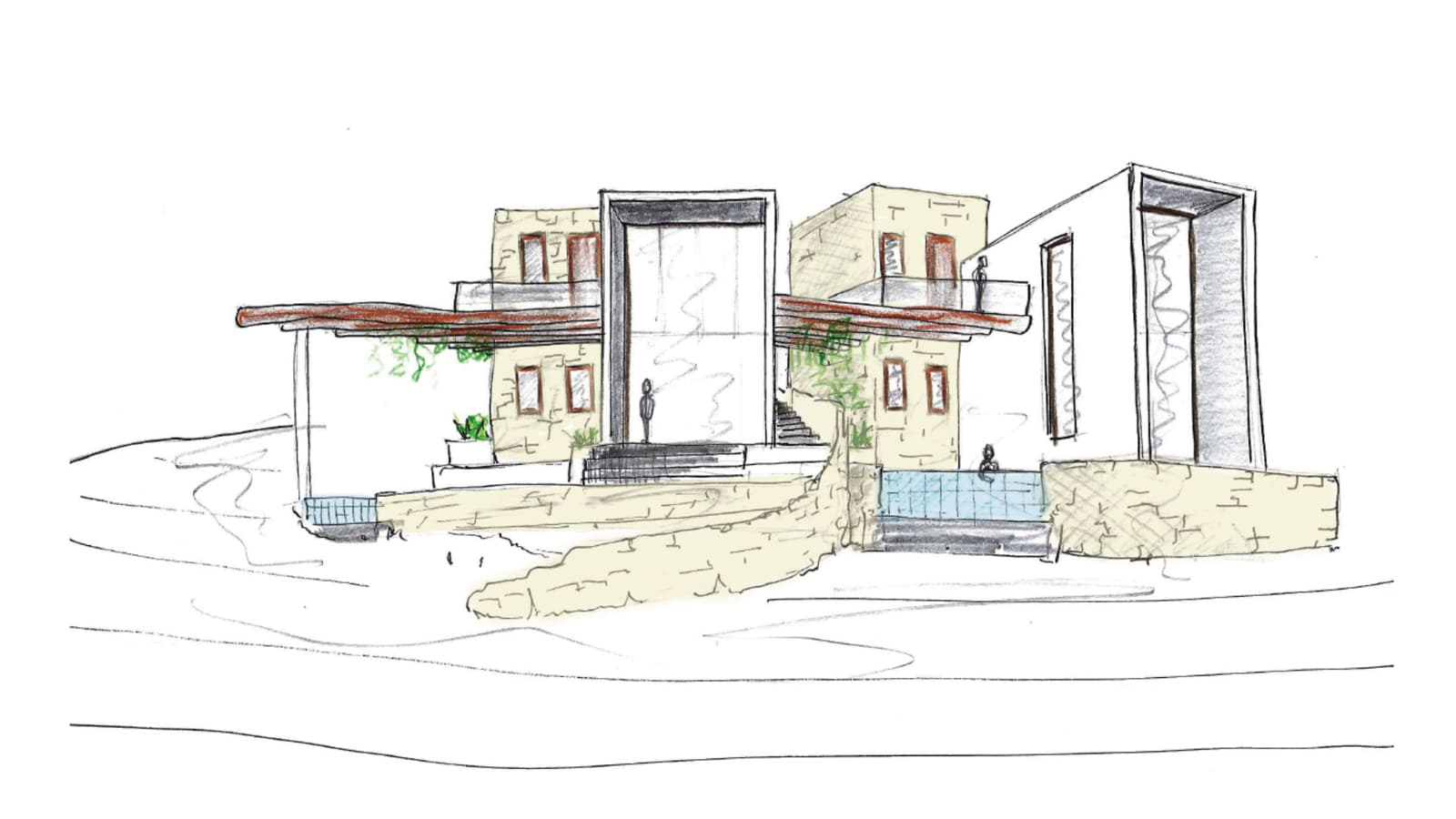Maroulas Tower House project by Poliedro_Architects is inspired by, and references, the traditional tower houses of the Rethymno region, Crete. It seeks to establish a dialogue with the surrounding natural and built landscape. The residence is composed of two distinct yet interconnected volumes, whose forms and materials evoke different time periods: the past and the present.
Maroulas Tower House is the first of two residences designed near the traditional settlement of Maroulas in Rethymno, Crete, by the architecture studio Polyedro.
The project is shaped by a discreet dialogue with the architectural language of the village, a place with deep Byzantine, Venetian, and Ottoman roots, marked by its characteristic fortified tower houses.
Reinterpreting the morphology of the traditional tower through a contemporary lens, the design draws inspiration from the defensive typology of historic towers and the simplicity of Cretan vernacular architecture.
The result is a residence that is both a modern habitation proposal and an emotionally rooted reading of place, carefully scaled to respect the natural and cultural context.
The composition revolves around the juxtaposition of two distinct volumes, differentiated in both form and materiality.
The stone volume references the past, conceived with a sense of introversion and protection. Built with locally sourced stone, it blends seamlessly into the landscape and resonates with the traditional architecture of the area. Openings are sparse and precisely placed to frame select views, particularly from elevated parts of the building.
In contrast, the second volume—white and lime-plastered in a traditional technique—expresses the present and a gesture of openness to the surroundings. This two-story, monolithic structure features a full-height glazed façade on one side, offering unobstructed views from the shared living areas as well as the master bedroom, enhancing both brightness and visual connection with the landscape.
Despite their strong external contrast, the two volumes are internally unified through a fluid spatial flow that creates a cohesive and harmonious living experience.
Metal elements are subtly integrated into the composition, offering a material counterpoint with a quiet sculptural quality, while their oxidized finish allows them to blend naturally into the environment.
Inside, the material palette remains consistent: handcrafted details such as cypress wood beams, solid oak furniture, and off-white cement mortar floors dominate the space. The kitchen is built-in, referencing traditional techniques, and features a continuous countertop made of Mylopotamos stone, reinforcing the connection to local craftsmanship. Other elements, including a custom metal balustrade, mirrors, and lighting fixtures, reflect a minimalist, almost monastic sensibility.
The infinity pool is designed in dialogue with the surrounding terrain, complemented by a custom-built outdoor seating area and a large stone dining table—together forming a social and contemplative gathering space.
Native herbs and Cretan plant species further anchor the outdoor area in its natural context, completing the house’s integration into the landscape.
Rather than replicating the past, Maroulas Tower House engages in a meaningful conversation with it.
It is a composition rooted in memory, respect for place, and a redefinition of the “tower” as a dwelling of introspection, clarity, and refuge.
Facts & Credits
Title Maroulas Tower House
Typology Architecture, Residence
Location Maroulas, Rethymno, Crete
Status Completed, 2025
Architecture Poliedro _Architects
Project Team Mamalaki Iro, Vasileios Varnas, Simeon Scott, Tzortzinakis Giorgos
Photography Giorgos Iliakis
Text by the authors
Check out, also, the project ‘Olympic Kids’ by Poliedro _Architects, here!
Το έργο Maroulas Tower House των Poliedro_Architects εμπνέεται από και αναφέρεται στα παραδοσιακά πυργόσπιτα της περιοχής του Ρεθύμνου της Κρήτης, σε μια προσπάθεια επικοινωνίας με το φυσικό και ανθρωπογενές τοπίο που το περιβάλλει. Η κατοικία αποτελεί την σύνθεση δύο διακριτών μα συνδεδεμένων όγκων, των οποίων η μορφή και τα υλικά παραπέμπουν σε διαφορετικές χρονικές ενότητες: στο παρελθόν και το παρόν.
Το Maroulas Tower House είναι η πρώτη από δύο κατοικίες που σχεδιάστηκαν πλησίον του παραδοσιακού οικισμού του Μαρούλα, στο Ρέθυμνο Κρήτης, από το αρχιτεκτονικό γραφείο Πολύεδρο.
Η προσέγγιση βασίζεται σε έναν διακριτικό διάλογο με την αρχιτεκτονική του οικισμού, έναν τόπο με βαθιές ρίζες στη βυζαντινή, ενετική και οθωμανική περίοδο, γνωστό για τα πυργόσπιτα που σηματοδοτούν τον χαρακτήρα του.
Η κατοικία επαναδιατυπώνει τη μορφολογία του παραδοσιακού πύργου με σύγχρονους όρους, αντλώντας έμπνευση από την αμυντική τυπολογία των ιστορικών πύργων και την απλότητα της κρητικής παραδοσιακής αρχιτεκτονικής.
Η κατασκευή, ενταγμένη σε μια κλίμακα φιλική προς το φυσικό και πολιτισμικό περιβάλλον, αποτελεί ταυτόχρονα μια σύγχρονη πρόταση κατοίκησης και μια βαθιά συναισθηματική ανάγνωση του τόπου.
Η σύνθεση του κτιρίου βασίζεται στη συνύπαρξη δύο βασικών όγκων, οι οποίοι διαφοροποιούνται έντονα μεταξύ τους τόσο ως προς τη μορφή όσο και ως προς τα υλικά.
Ο πέτρινος όγκος αναφέρεται στο παρελθόν και σχεδιάστηκε με πνεύμα εσωστρέφειας και προστασίας. Η λιθοδομή από πέτρα της περιοχής εντάσσει αρμονικά τον όγκο στο τοπίο και δημιουργεί έναν διάλογο με την τοπική αρχιτεκτονική. Τα ανοίγματα είναι επιλεγμένα και περιορισμένα, ώστε να πλαισιώνουν συγκεκριμένες θεάσεις, κυρίως από πιο υπερυψωμένα σημεία του κτιρίου.
Αντίθετα, ο δεύτερος όγκος, λευκός και σοβατισμένος σε παραδοσιακή τεχνοτροπία, εκφράζει το παρόν και το άνοιγμα προς το περιβάλλον. Πρόκειται για έναν καθαρό, διώροφο όγκο, του οποίου η μία πλευρά αποτελείται από μεγάλο υαλοστάσιο διπλού ύψους. Το στοιχείο αυτό επιτρέπει απρόσκοπτη θέα τόσο στους κοινόχρηστους χώρους όσο και στο κύριο υπνοδωμάτιο, ενισχύοντας την αίσθηση φωτεινότητας και επαφής με το τοπίο.
Παρά την έντονη εξωτερική αντίθεση των δύο όγκων, η εσωτερική σύνδεση μεταξύ τους είναι απόλυτα φυσική και ρέουσα, προσφέροντας μια ενοποιημένη εμπειρία κατοίκησης.
Μεταλλικά στοιχεία ενσωματώνονται με συνέπεια στη σύνθεση προσφέροντας υλικότητα με διακριτική πλαστικότητα και την ικανότητα να εντάσσονται φυσικά στο περιβάλλον μέσω της οξειδωμένης υφής τους.
Στο εσωτερικό, η υλικότητα παραμένει συνεπής: χειροποίητα στοιχεία, όπως τα κυπαρισσένια δοκάρια, μασίφ δρύινα έπιπλα και πατητή τσιμεντοκονία σε φυσικούς τόνους κυριαρχούν. Η κουζίνα είναι χτιστή, με αναφορά σε παραδοσιακές πρακτικές ενισχύοντας τη σύνδεση με την τοπική κατασκευή.
Λεπτομέρειες όπως το μεταλλικό κιγκλίδωμα, οι καθρέφτες και τα φωτιστικά ακολουθούν μια λιτή, σχεδόν μοναστική αισθητική.
Η πισίνα με υπερχείλιση αναπτύσσεται σε διάλογο με το τοπίο, ενώ το ειδικά σχεδιασμένο χτιστό καθιστικό και το μεγάλο πέτρινο τραπέζι δημιουργούν έναν χώρο συνάντησης και χαλάρωσης, εναρμονισμένο με το περιβάλλον.
Ο υπαίθριος χώρος συμπληρώνεται με φυτεύσεις από βότανα και είδη της κρητικής γης, ολοκληρώνοντας την ένταξη του έργου στο φυσικό περιβάλλον.
Το Maroulas Tower House, είναι μια κατοικία που δεν προσπαθεί να αναπαραστήσει το παρελθόν, αλλά να συνομιλήσει μαζί του.
Είναι μια σύνθεση που σέβεται τον τόπο, αντλεί από τη μνήμη και επανερμηνεύει την έννοια του “πύργου” ως κατοικία με εσωτερικότητα, αυστηρότητα και αίσθηση καταφυγίου.
Στοιχεία έργου
Τίτλος Maroulas Tower House
Τυπολογία Αρχιτεκτονική, Κατοικία
Τοποθεσία Μαρούλας, Ρέθυμνο, Ελλάδα
Κατάσταση Ολοκληρωμένη, 2025
Αρχιτεκτονική Poliedro _Architects
Ομάδα έργου Μαμαλάκη Ηρώ, Βασίλειος Βαρνάς, Σιμεών Scott, Τζωρτζινάκης Γιώργος
Φωτογραφία Γιώργος Ηλιάκης
Κείμενο από τους δημιουργούς
Διαβάστε ακόμη, το έργο των Poliedro _Architects ‘Olympic Kids’, εδώ!
READ ALSO: Covelo House in Porto, Portugal | by spaceworkers
