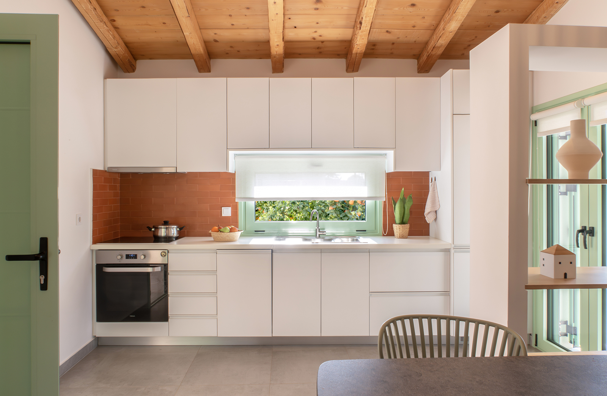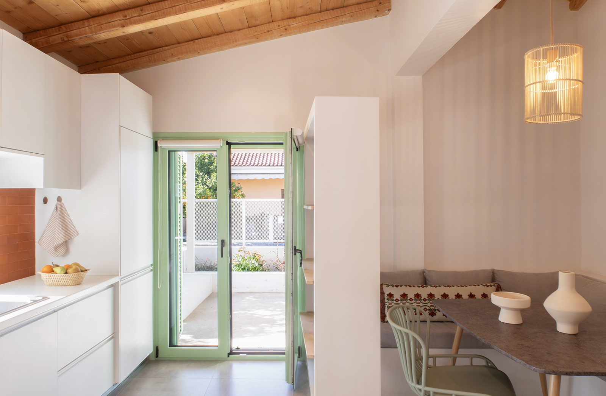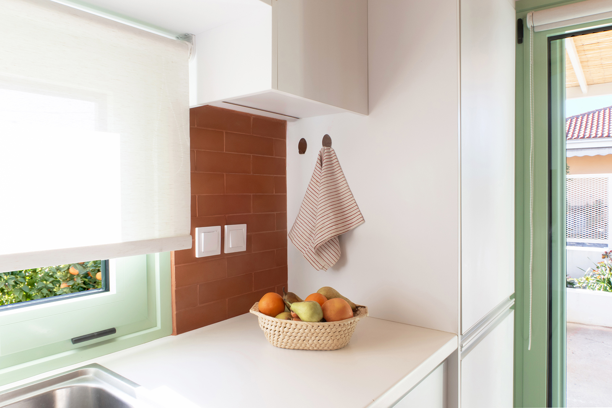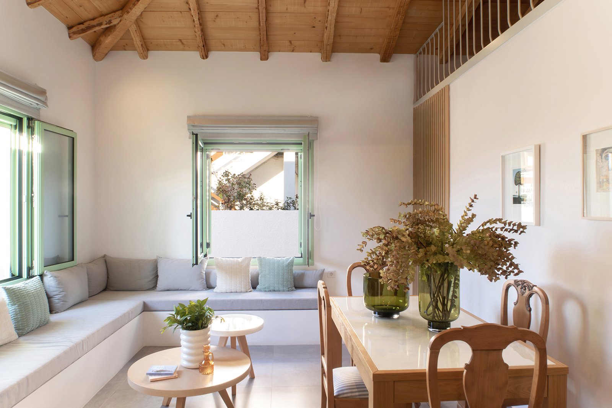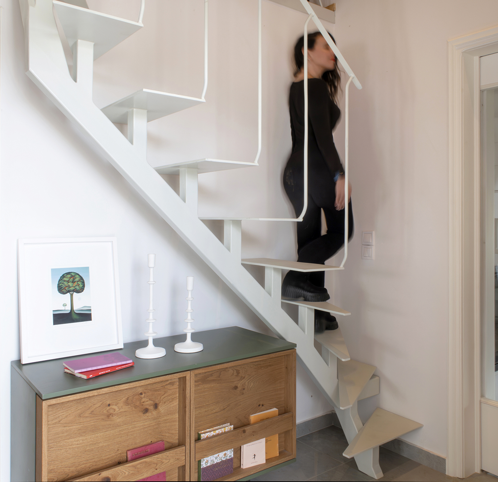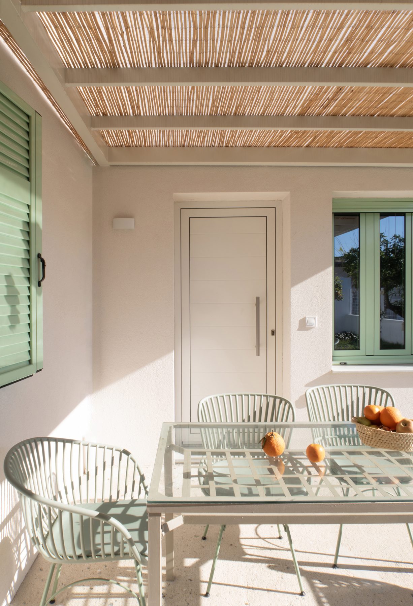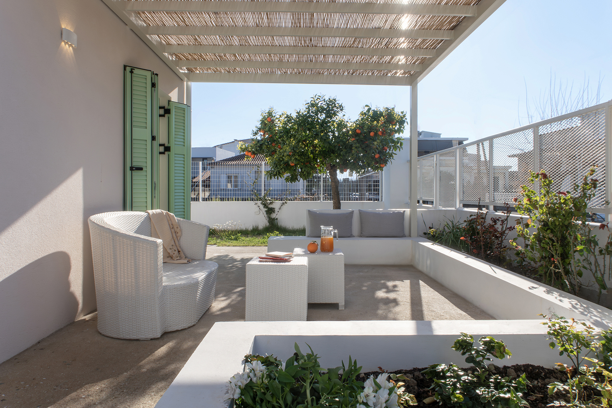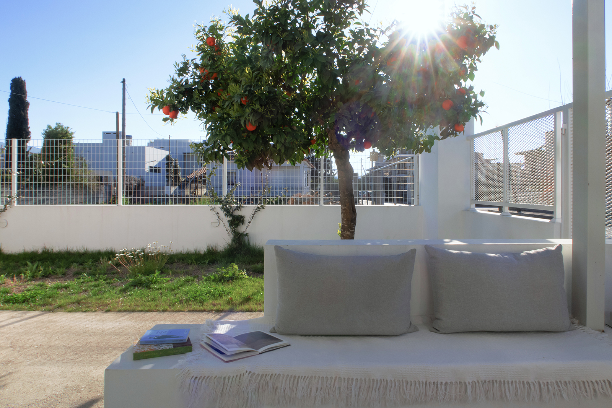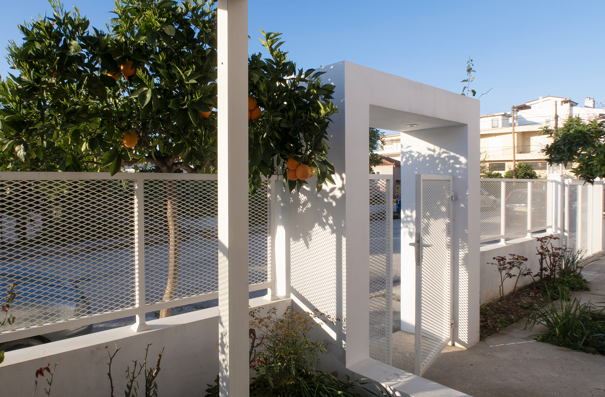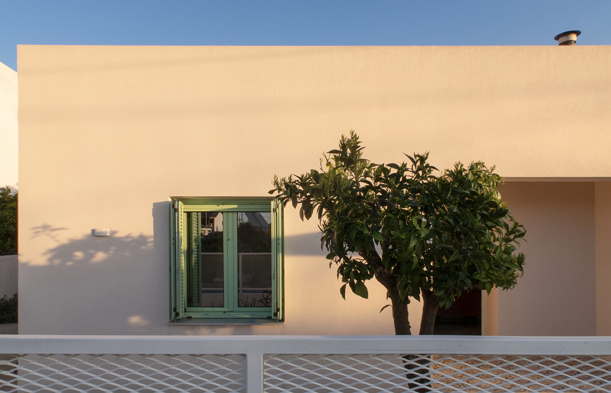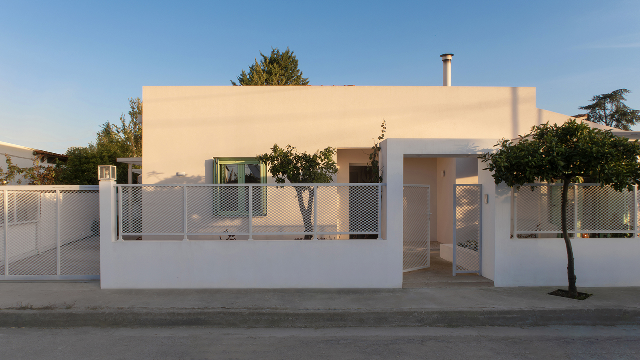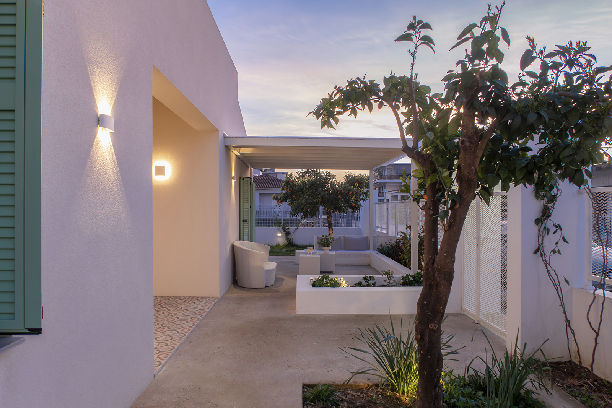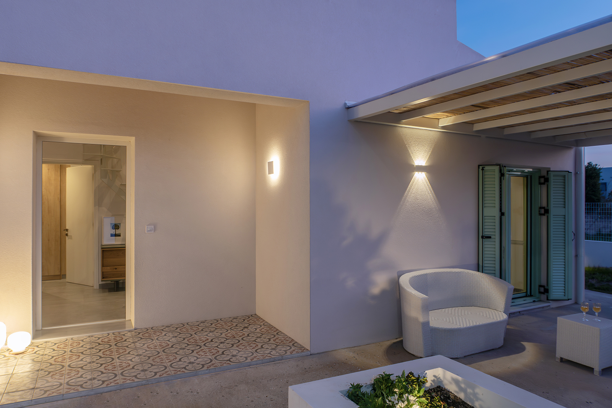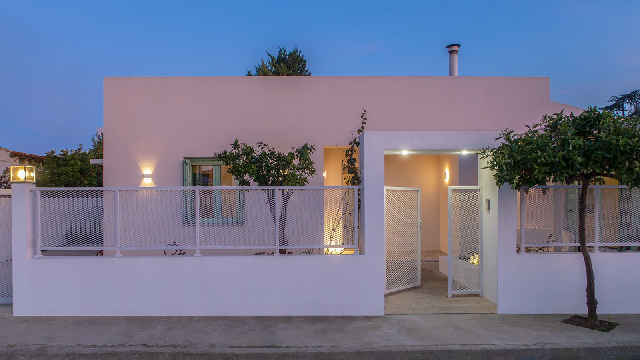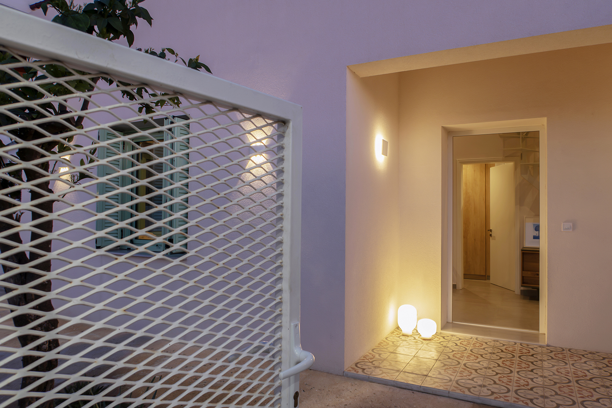A “Grandma’s House” in Istiaia, Evia is being transformed to be lived in once again. The reuse proposal by architect Natalia Bazaiou focuses on blending existing elements with new spatial arrangements. Key strategies include creating two distinct yet connected living areas, making full use of the house’s height, studying natural light and ventilation, and selecting bright materials and colors.
The house, in its original condition, lacked any obvious aesthetic promise. With a tightly restricted budget that ruled out major interventions, the renovation had to rely entirely on a few strategic, calculated moves.
This pragmatic approach, however, set the stage for a more imaginative and precise transformation.
Building upon this foundation, “Grandma’s House” has been thoughtfully reimagined.
What was once a single-family home and an adjacent shed has now been reimagined into two distinct yet interconnected dwellings, tailored to accommodate a daughter, her husband, their daughter, and occasionally visiting grandchildren.
Τhe renovation carefully preserved and revealed existing structural elements, notably uncovering and restoring the home’s original timber ceilings, emphasizing authenticity and craftsmanship.
Central to the design was the creation of an attic space, transforming previously unused height into a functional and aesthetically engaging addition, serving as a children’s playscape.
This new space maximizes the home’s usability and introduces a sense of vertical openness, enhancing the interior’s spatial dynamics and natural light.
A carefully designed staircase, serving as both functional element and sculptural centerpiece, connects the main floors to the attic, reinforcing the home’s cohesive spatial narrative.
Internally, the renovation achieves clarity through intentional simplicity and minimalist detailing. Clean lines, muted pastel tones, and earthy terracotta accents subtly create a harmonious dialogue between historical context and contemporary aesthetics.
Purpose-built cabinetry and furniture underscore functionality, accommodating the family’s daily activities while ensuring an uncluttered, serene atmosphere.
Lighting was conceived as an integral part of the architecture.
Daylight enters generously through the wide windows and glazed doors, filtered by sheer blinds that temper glare without muting color. In the evening, lighting is quiet and composed, providing warm, ambient glows. Each choice reinforces the materiality and spatial rhythm.
Externally, the design fosters seamless indoor-outdoor connections.
Strategic openings that maintain the traditional proportions optimize natural lighting and ventilation, while shaded terraces extend the living areas into the landscape. Outdoor spaces are deliberately simple and earthy yet prevailing, integrating greenery to encourage social interaction and relaxation.
Sustainability considerations played a significant role, prioritizing the reuse of existing materials and incorporating energy-efficient interventions.
The resulting renovation enhances family life, respects architectural heritage, and revitalizes it effectively.
This nuanced transformation positions “Grandma’s House” as an example of adaptive reuse, delicately balancing tradition with contemporary comfort and enriching family life profoundly.
Facts & Credits
Title Lita House
Typology Architecture, Residence
Location Evia, Greece
Status Completed, 2025
Architecture Natalia Bazaiou
Collaborators George Batis, Nadia Dencheva, Yiannis Katsiavos
Consultant Thanassis Fotou, Civil Engineer
Exterior Lighting LUUN
Photography Daphne Aslanidi
Text by the authors
Take a look at another project by Natalia Bazaiou, Acropolis 13, here!
Ένα ισόγειο σπίτι στην Ιστιαία της Εύβοιας αλλάζει μορφή για να κατοικηθεί ξανά. Η πρόταση επανάχρησης, της αρχιτεκτόνισσας Ναταλία Μπαζαίου, εστιάζει στην σύνθεση υφιστάμενων στοιχείων και νέων χωρικών διαμορφώσεων. Η δημιουργία δύο διακριτών μα συνδεδεμένων χώρων κατοικίας, η αξιοποίηση του συνολικού ύψους της κατοικίας, η μελέτη του φυσικού φωτισμού και η επιλογή φωτεινών υλικών και χρωματισμών αποτελούν στρατηγικές επιλογές.
Το κτίσμα, στην αρχική του κατάσταση, δεν παρουσίαζε εμφανές αρχιτεκτονικό ενδιαφέρον. Με αυστηρούς οικονομικούς περιορισμούς που απέκλειαν ριζικές επεμβάσεις, η ανακαίνιση βασίστηκε σε ελάχιστες αλλά στοχευμένες κινήσεις.
Αυτή η στρατηγική, ωστόσο, διαμόρφωσε το πεδίο για έναν πιο στοχαστικό και ευφυή μετασχηματισμό.
Η αρχική μονοκατοικία και το παρακείμενο βοηθητικό κτίσμα ανασχεδιάστηκαν ως δύο διακριτές αλλά συνδεδεμένες κατοικίες, ώστε να καλύψουν τις ανάγκες της κόρης, του συντρόφου της, της κόρης τους και κατά διαστήματα των εγγονών τους.
Καθοριστικό ρόλο στην ανασύνθεση του χώρου είχε η δημιουργία παταριού—μια αξιοποίηση του ύψους που προσέφερε λειτουργικότητα, χωρική ελευθερία και φως, λειτουργώντας παράλληλα ως χώρος παιχνιδιού και δημιουργικής έκφρασης.
Η σκάλα σχεδιάστηκε ως κατασκευαστικό και μορφολογικό στοιχείο, που ενώνει επίπεδα και ενοποιεί τη χωρική αφήγηση του εσωτερικού.
Το εσωτερικό χαρακτηρίζεται από καθαρές γραμμές, και ήπιους αλλά και διακριτούς χρωματισμούς που βρίσκονται σε αρμονικό διάλογο με την υπάρχουσα υλικότητα. Τα χτιστά έπιπλα και οι ειδικές κατασκευές εξυπηρετούν την καθημερινότητα, διατηρώντας τη συνολική ατμόσφαιρα καθαρότητας και ηρεμίας.
Ο φυσικός φωτισμός ενισχύεται από τα ανοίγματα και την αξιοποίηση του ύψους, ενώ ο τεχνητός φωτισμός αναδεικνύει τις υφές και ενισχύει τη χωρική διαμόρφωση.
Εξωτερικά, οι βεράντες και ο υπαίθριος χώρος οργανώνονται ως προέκταση του εσωτερικού, με λιτά υλικά και φύτευση που ενισχύουν τη συνθήκη της χαλαρής κοινωνικής συνύπαρξης.
Η στρατηγική επανάχρηση υφιστάμενων στοιχείων και η εστίαση στην ουσία της κατοίκησης αναδεικνύουν την «Κατοικία της Γιαγιάς» ως παράδειγμα ευαίσθητης και λειτουργικής επανάχρησης, όπου η παράδοση συνυπάρχει ισότιμα με τη σύγχρονη αρχιτεκτονική πράξη.
Στοιχεία έργου
Τίτλος Λήτα
Τυπολογία Αρχιτεκτονική, Κατοικία
Τοποθεσία Εύβοια, Ελλάδα
Κατάσταση Ολοκληρωμένη, 2025
Αρχιτεκτονική Ναταλία Μπαζαίου
Συνεργάτες Γιώργος Μπάτης, Νάντια Ντέντσεβα, Γιάννης Κατσιάβος
Σύμβουλος Θανάσης Φωτού, Πολιτικός Μηχανικός
Φωτισμός εξωτερικών χώρων LUUN
Φωτογραφία Δάφνη Ασλανίδη
Κείμενο από τους δημιουργούς
Δείτε επίσης το έργο της Ναταλία Μπαζαίου, Acropolis 13, εδώ!
READ ALSO: Houses with one pillar in Bavaria | by Buero Wagner
