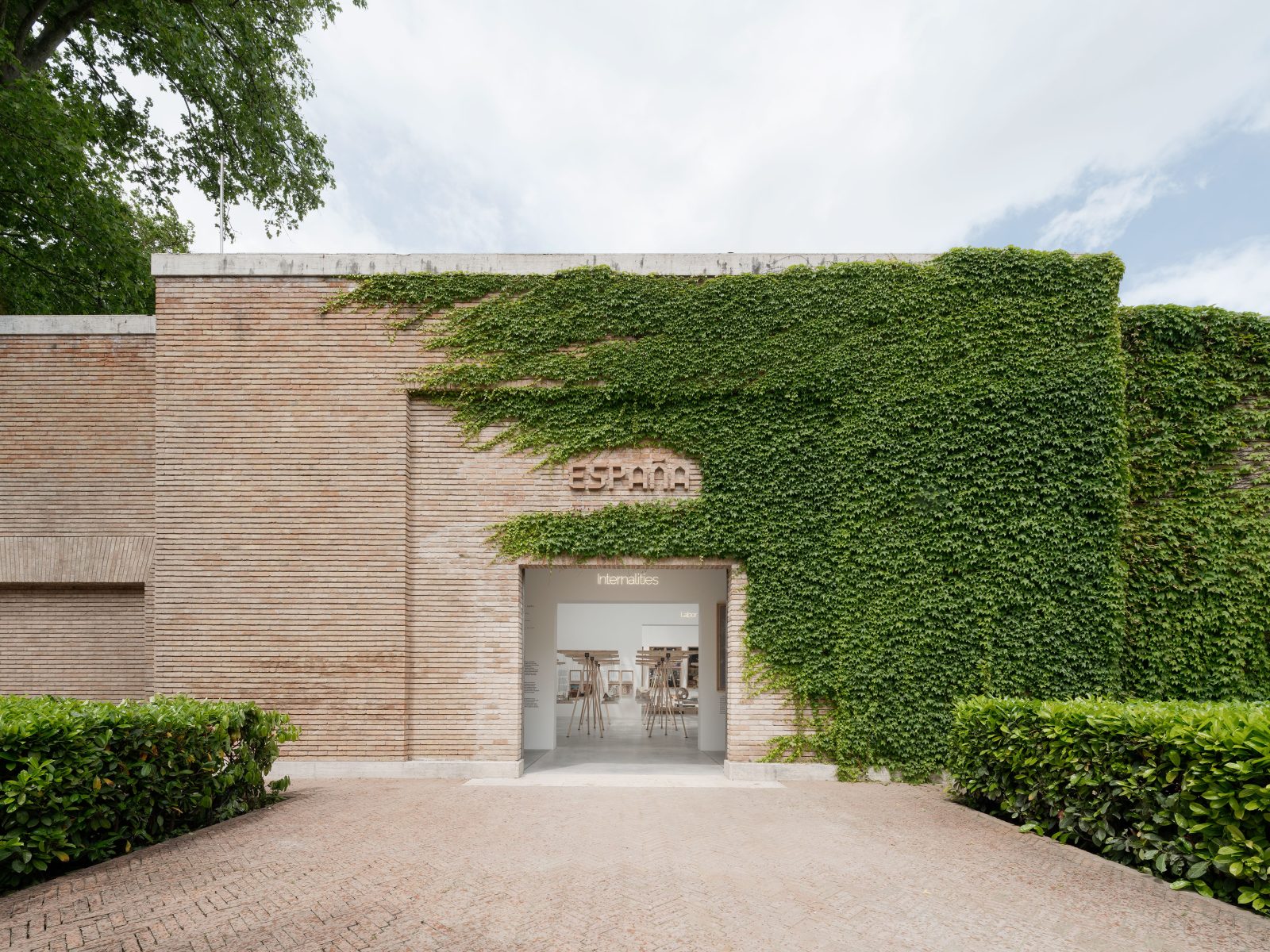The Spanish pavilion proposed by Roi Salgueiro and Manuel Bouzas is built around a word that does not exist: Internalities. The simplest way to define the idea of “Internality” is in contrast to “Externality”, which is a well-established concept in disciplines such as economics and ecology. Internalities: Architectures for Territorial Equilibrium explores how architecture can reduce the environmental externalities associated with production processes to move towards the decarbonisation of architecture in Spain.
Internalities is the project selected through an open call to represent Spain, and which responds to the proposal of the curator of this edition of the Bienniale, Carlo Ratti. Under the theme Intelligens. Natural. Artificial. Collective, Ratti’s proposal seeks to highlight the different intelligences that being developed to combat the climate crisis.
“Internalities analyses in what ways, to what extent, at what costs, through which buildings, cities and territories, Spanish architecture is leaving behind the economies of externalisation,” affirm Roi Salgueiro and Manuel Bouzas. The project also highlights the work of a new generation of Spanish architects who rigorously and radically examine how architecture can mediate the balance between ecologies and economies.
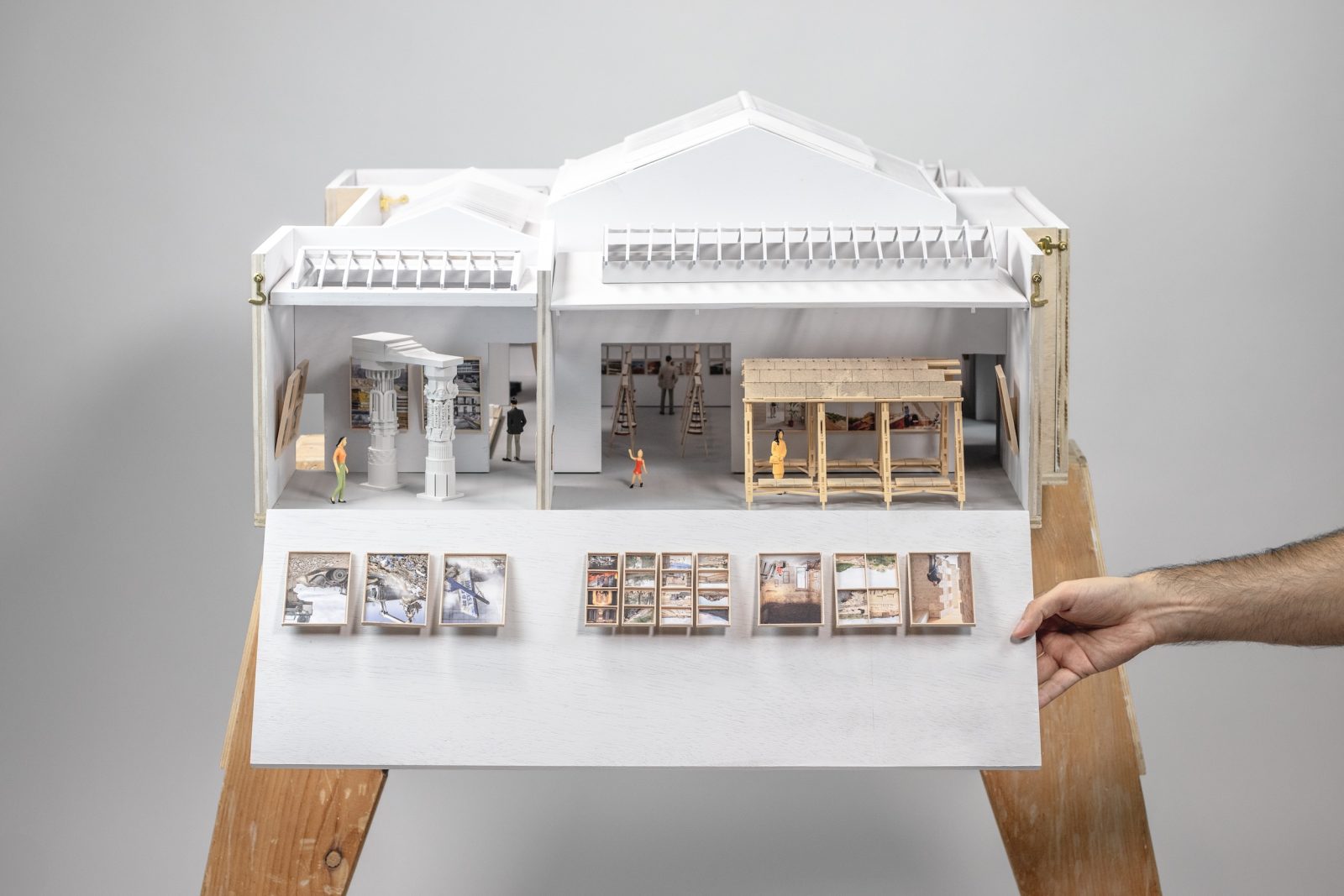
In this sense, the Spanish pavilion explores how architecture can overcome the current externalisation model and contribute to the country’s decarbonisation.
To this end, it investigates the use of local, regenerative, and low-carbon materials, as well as the reconnection of this palette of resources with the landscapes from which they originate. “This project highlights how architecture can contribute to a country’s decarbonisation while acting as a driver of economic development, boosting the revival of local economies,” says Iñaqui Carnicero, Secretary General of Urban Agenda, Housing and Architecture.
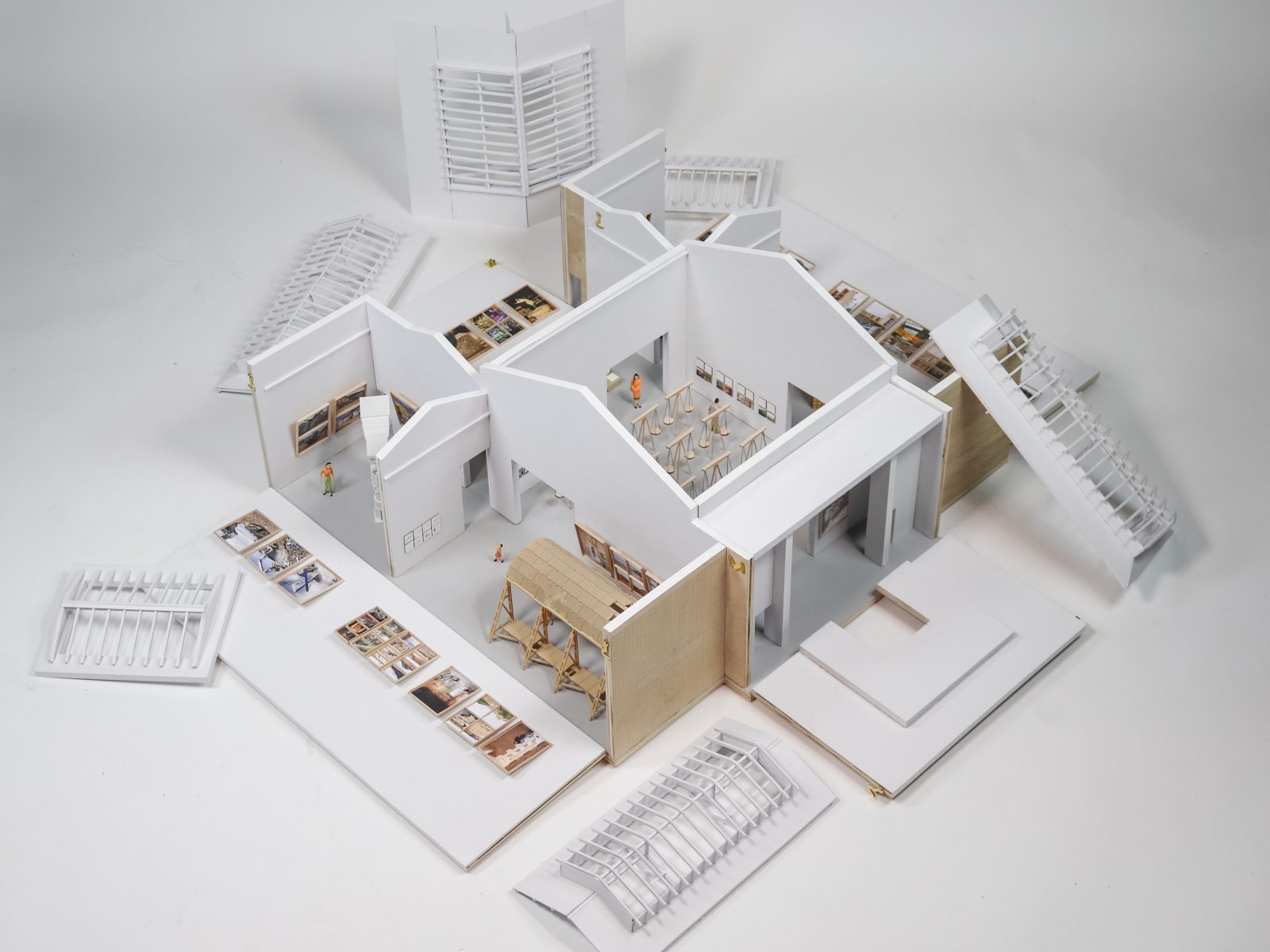
The exhibition is sponsored by the Government of Spain, through the General Secretariat for Urban Agenda, Housing and Architecture of the Ministry of Housing and Urban Agenda (MIVAU), in collaboration with Spanish Cultural Action (Acción Cultural Española – AC/E) and the Spanish Agency for International Development Cooperation (AECID). The project is also officially sponsored by FINSA.
Internalities: a new concept
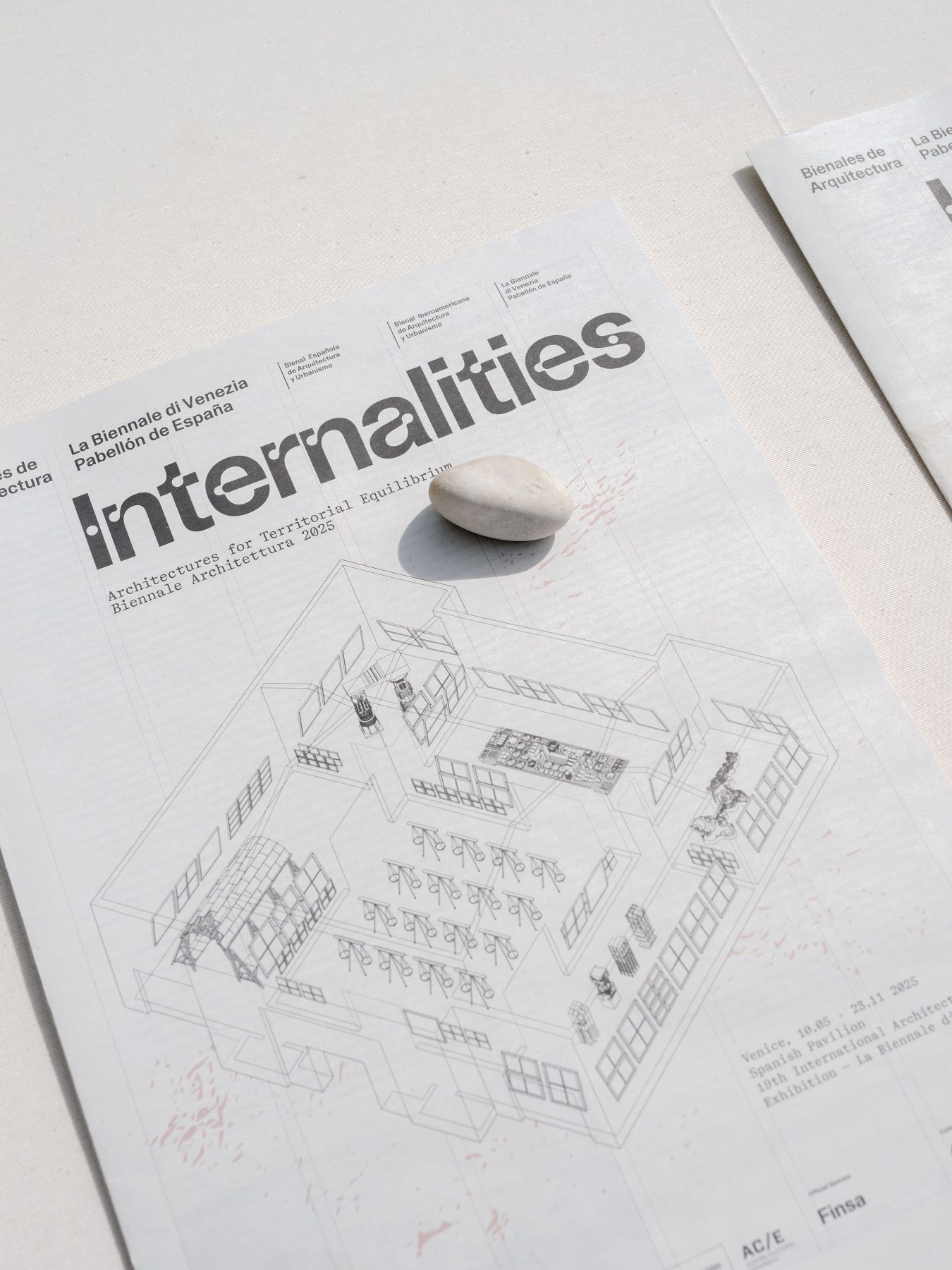
The term Externality was coined by the British economist Arthur Pigou in 1920 to describe the “indirect costs affecting people and territories that are unrelated to the production of a product.” According to this definition, externalities are the set of unquantified repercussions, by-products, residues, emissions, and waste that underlie routine production processes. One such process is construction, which is responsible for 37% of global CO2 emissions. “Construction generates externalities when we extract materials, burn energy, displace local trades, produce waste, and generate emissions. Externalities thus cause a serious imbalance between the buildings we construct and the territories they affect,” affirm the curators. Combined, they constitute the central cause of the environmental crisis that Carlo Ratti intends to address at this biennial.
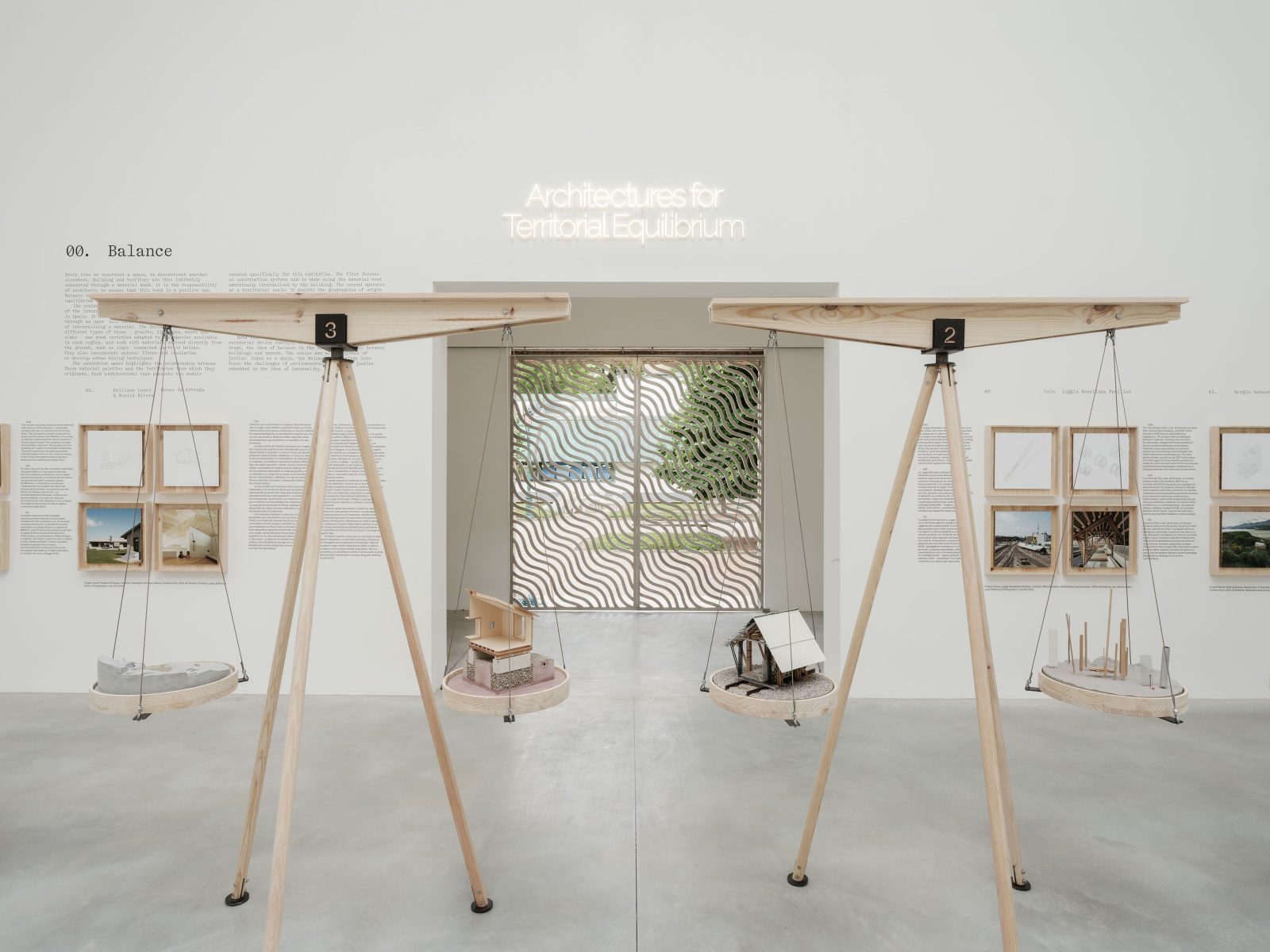
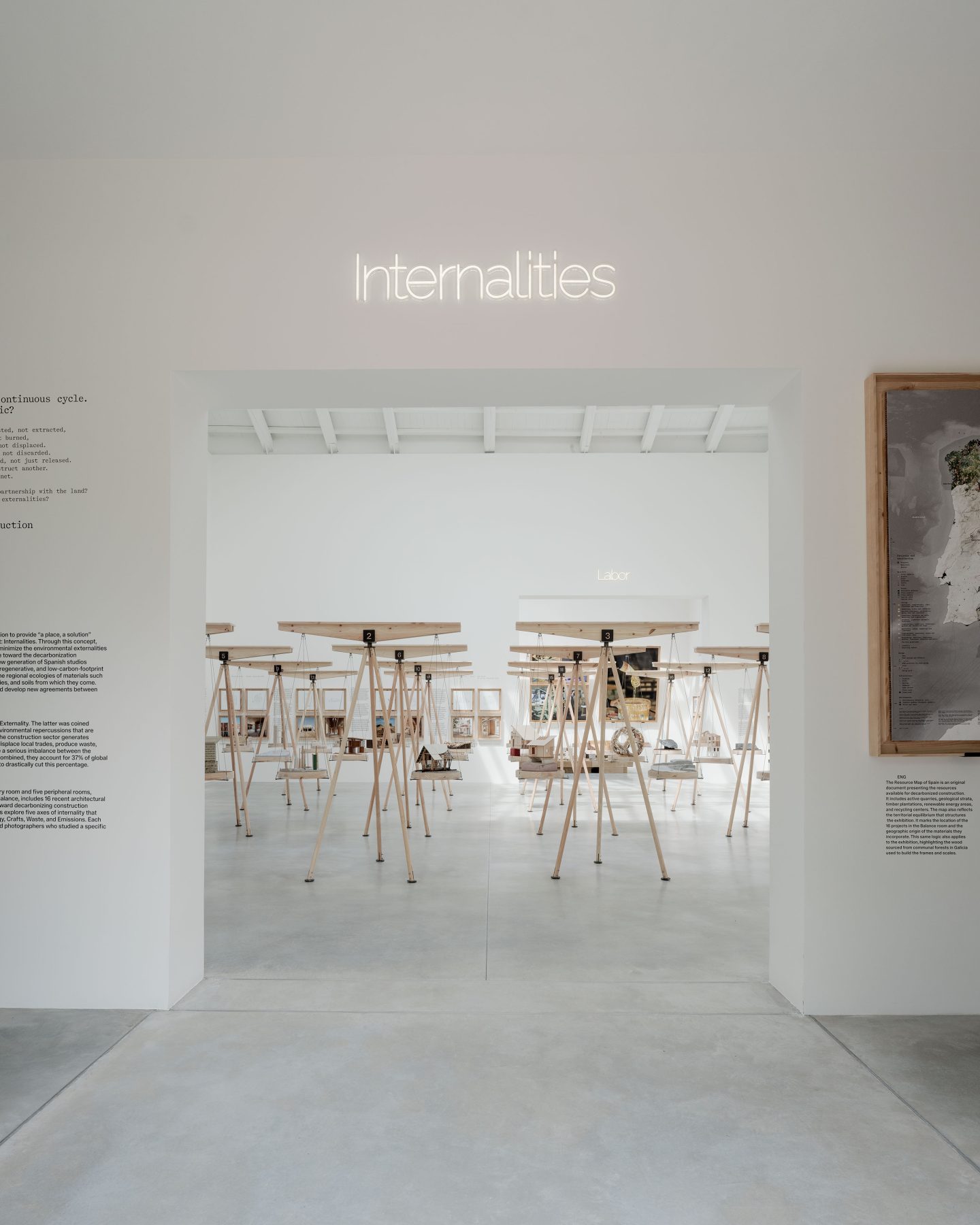
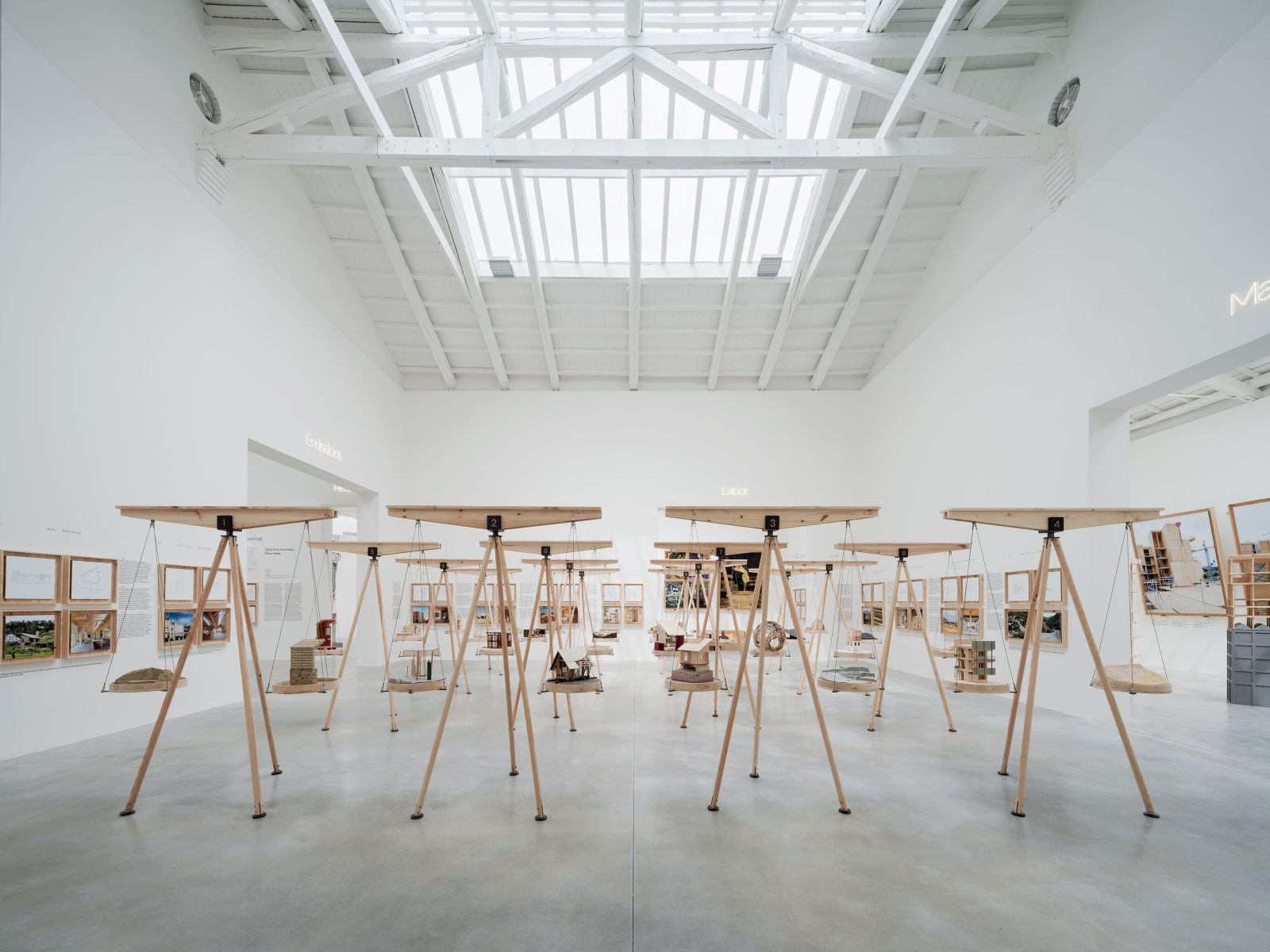
In this sense, Internalities proposes an architecture that responds to environmental externalities with the aim of reversing them.

Through various proposals, the project seeks to explore how architects can aspire to not depend on the intercontinental flow of resources, but rather to be able to internally balance the relationships between ecologies and economies.
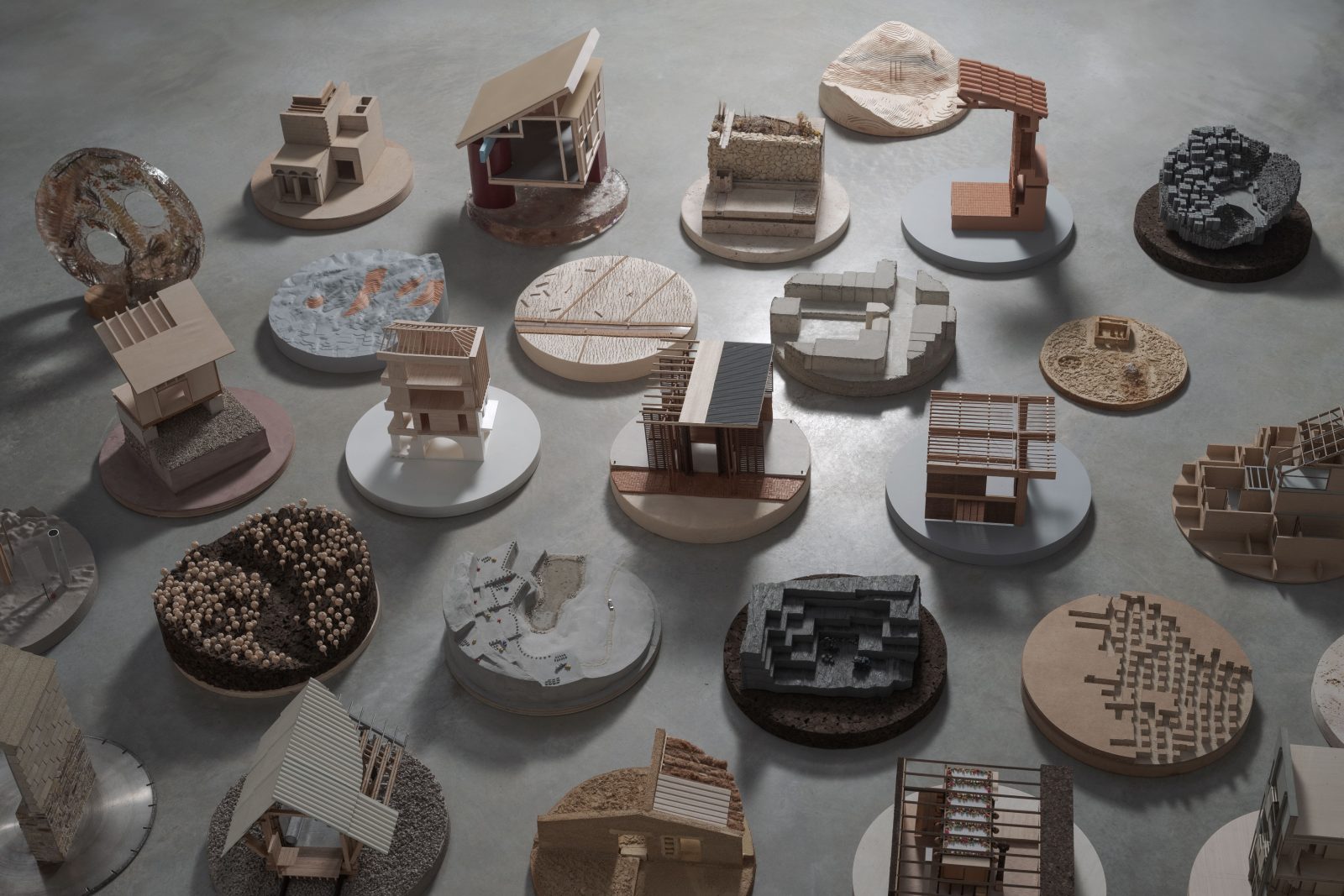
The exhibition
Through projects, research, and photography, the pavilion examines the use of local, regenerative, and low-carbon resources.
As a whole, the project questions how to reduce the emissions associated with the extraction, manufacturing, distribution, installation, and deconstruction of the architectures we inhabit.
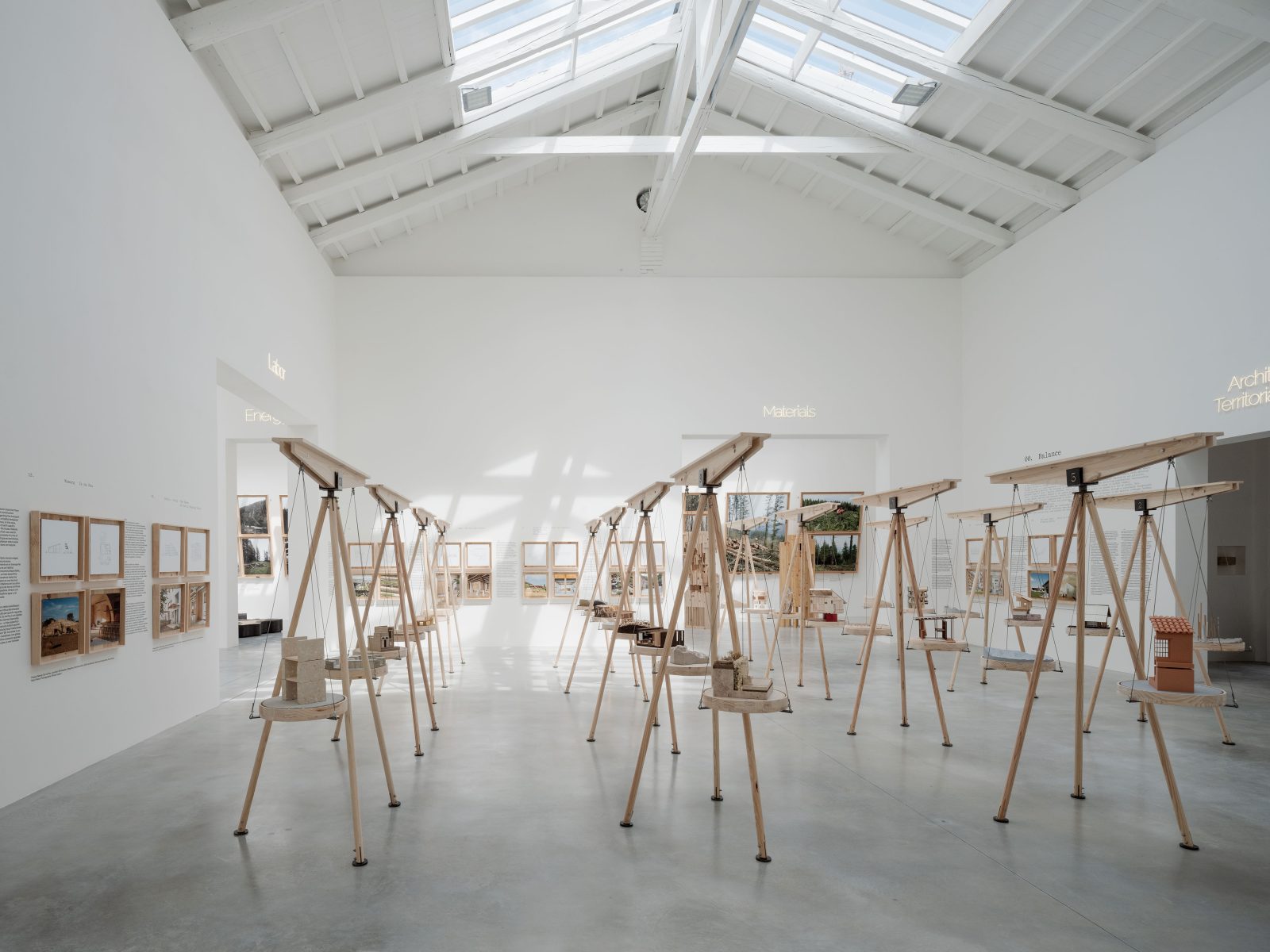
The exhibition is structured around a central room that serves as an introduction and five side rooms that present different research topics. The central room, titled Balance, brings together 16 architectural projects from different studios selected through a call for entries, each presented through two models, giving 32 in total. The buildings on display employ different types of stone (granite, limestone, sandstone, and slate), use varieties of wood (pine, fir, cork, teak) adapted to the species available in each geography, use materials originating from the soil itself (clay, compacted earth, or bricks), incorporate natural fibres and insulation, or develop urban mining techniques.
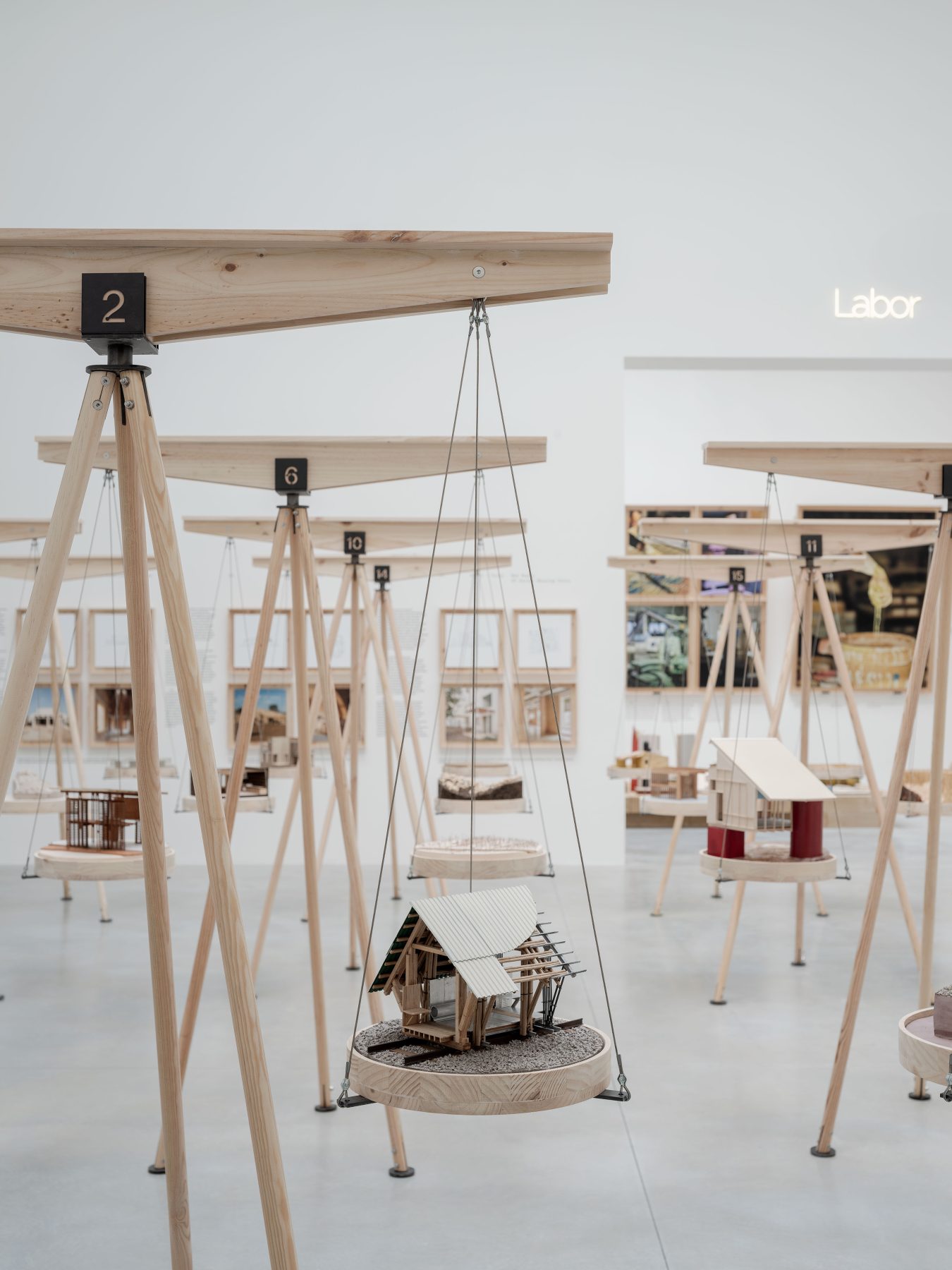
In short, each architectural project on display demonstrates different ways of internalising a material based on its context.
The room highlights the relationship and balance that exists between these materials and the territories from which they originate.
For this purpose, 16 scales are displayed, one per project, holding on each of their trays the models re- presenting the two scales developed in the project.
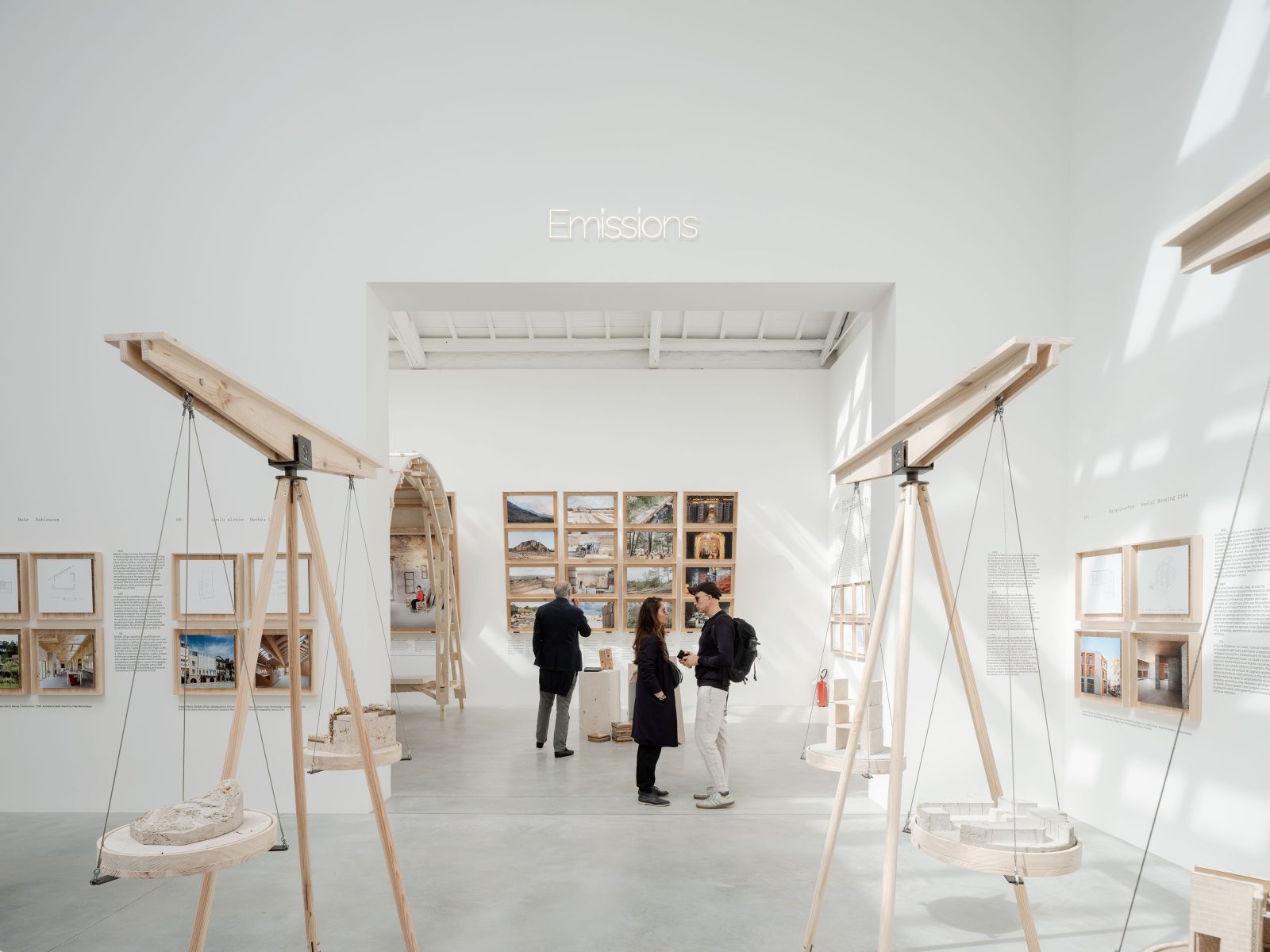
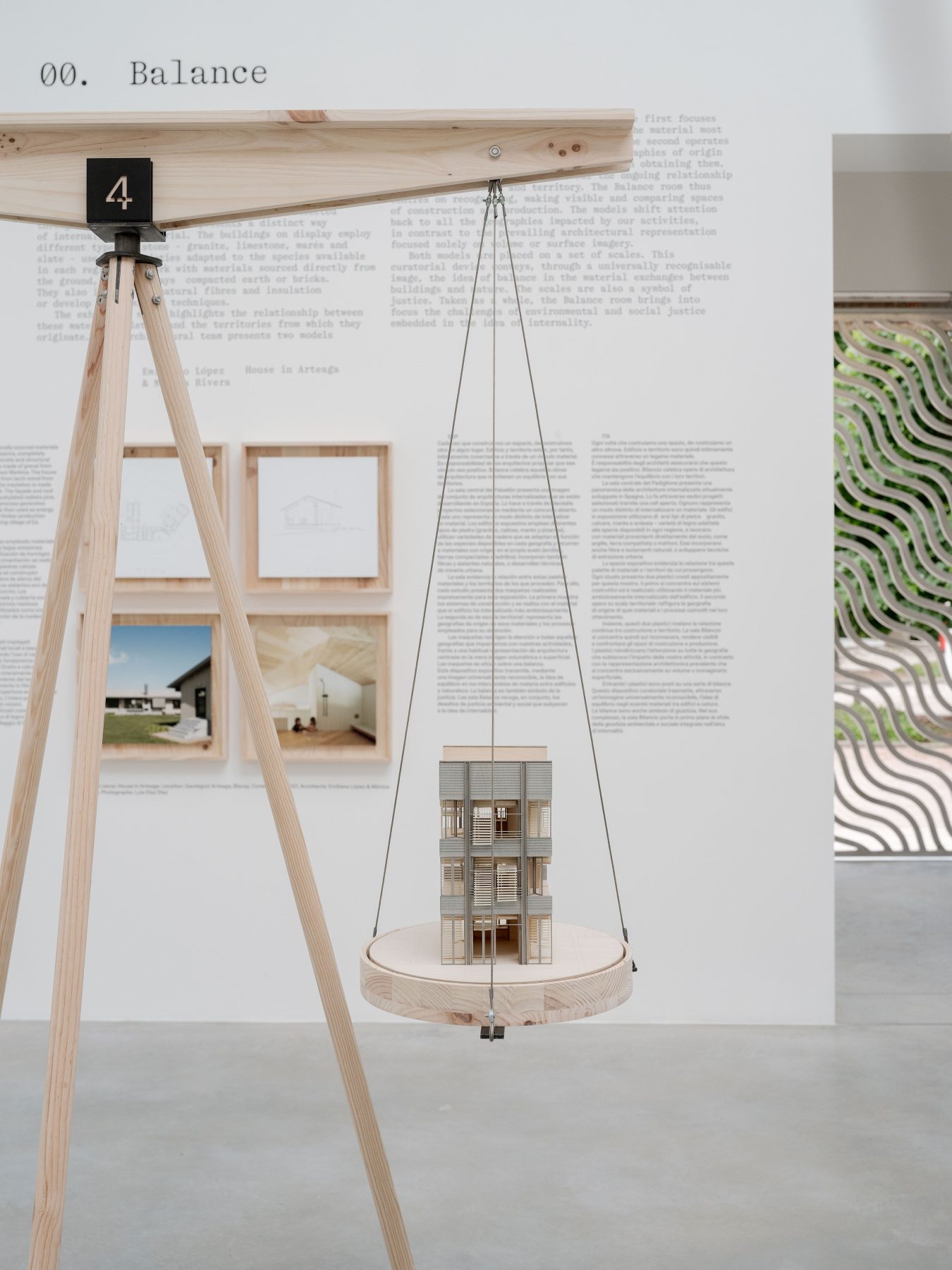
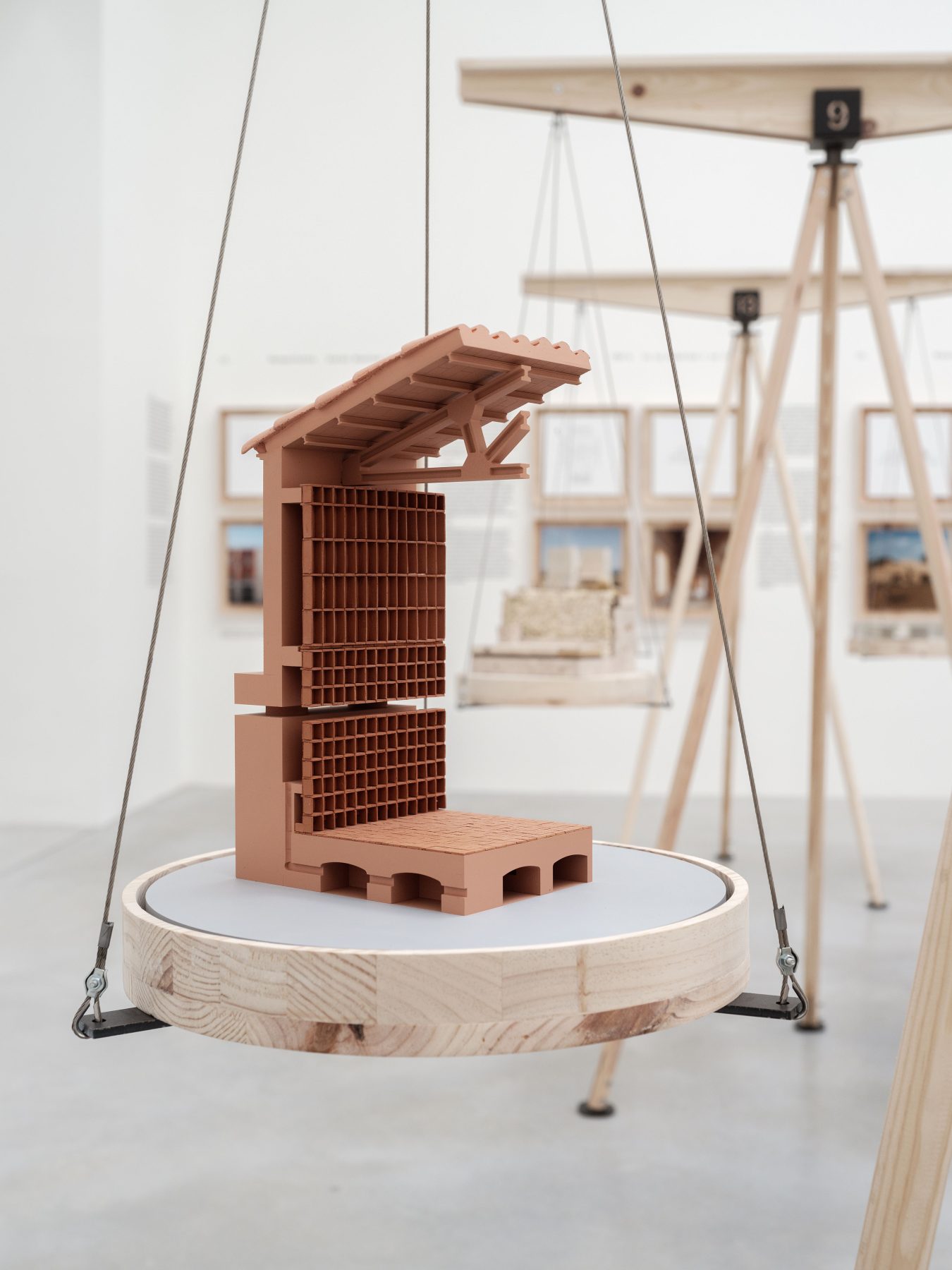
The first consists of the construction systems and is made with the material that the building has most ambitiously internalised. The second is on a territorial scale and shows the geographies of origin of these materials and the processes used to obtain them.
This overview is completed by the five side halls that will present the results of the research topics addressed by the teams of researchers and architects to analyse the decarbonisation of architecture in Spain: Materials, Energy, Trades, Waste, and Emissions. Thus, the side halls will complete the pavilion’s narrative, highlighting the alternatives being considered in Spain to address the issues at hand.
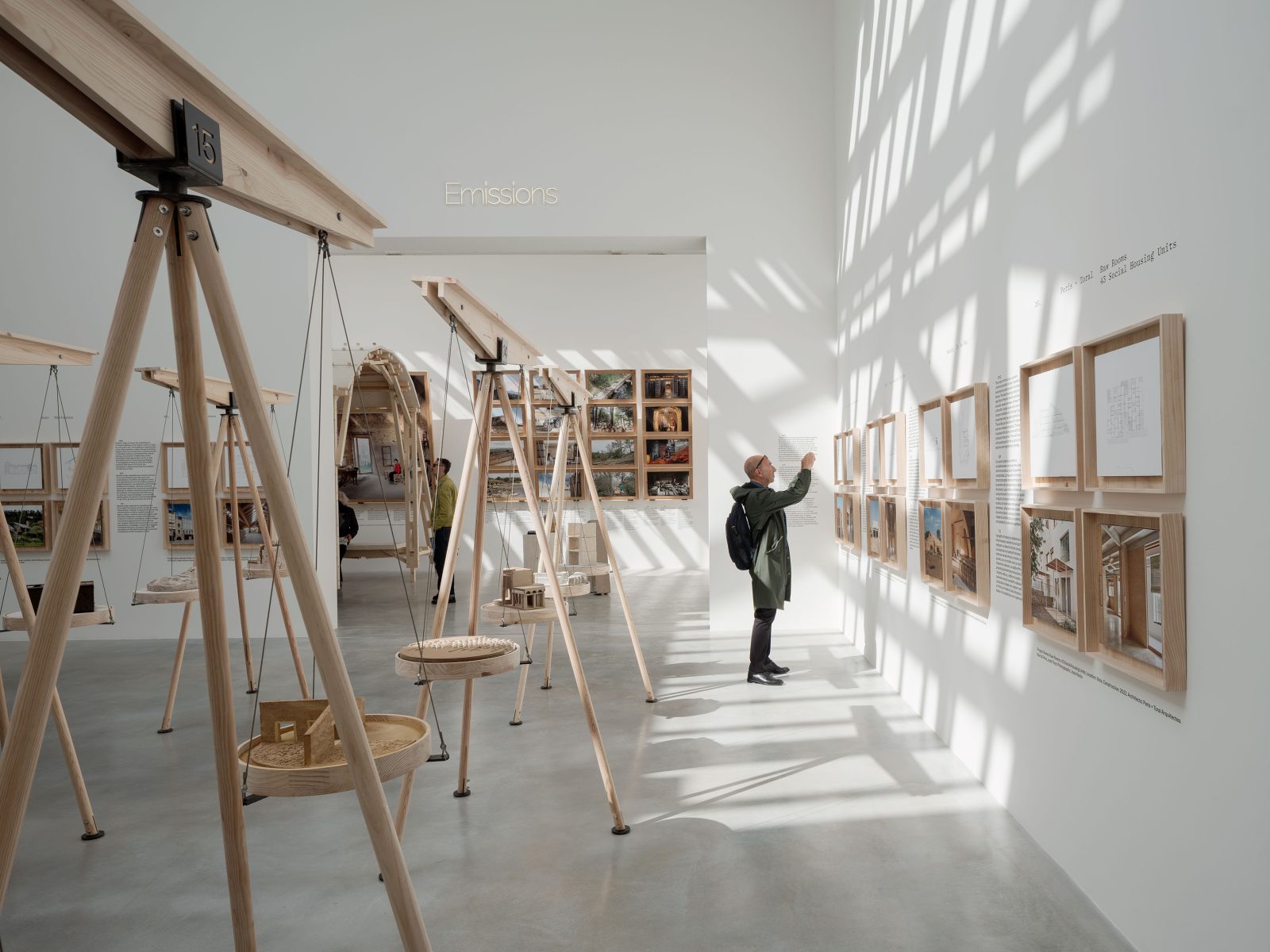
Five axes of research
Through the side halls, the exhibition delves into the regional ecologies of resources such as wood, stone, and earth, as well as the forests, quarries, and soils from which they originate. The exhibition is structured around five axes of internality for the decarbonisation of architecture in Spain: Materials, Energy, Trades, Waste, and Emissions.
Each axis has been addressed by a team of local architects and photographers who have studied a specific territory and resource in Spain.
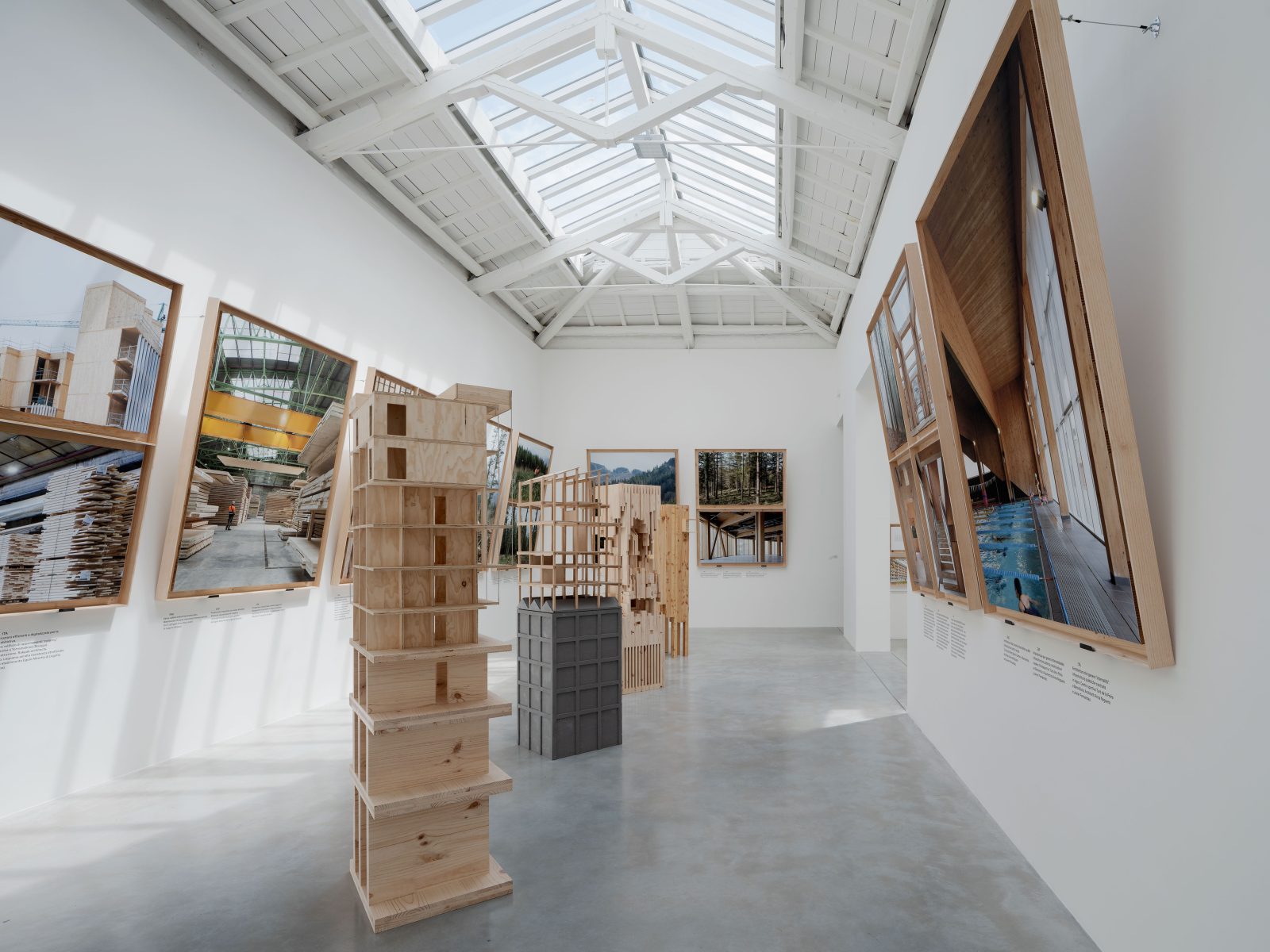
The “Materials” axis
The “Materials” axis analyses the value chains of natural and regenerative materials on the Cantabrian coast, from forestry practices to the wood industry. The research on display in this room was conducted by architects and researchers Daniel Ibáñez and Carla Ferrer, and photographer María Azkarate. Through photographs, models, and infographics, the exhibition shows the journey of wood from production forests to its application in different buildings, highlighting the potential of wood as a model for a more sustainable type of construction, based on local resources and with a low ecological footprint.
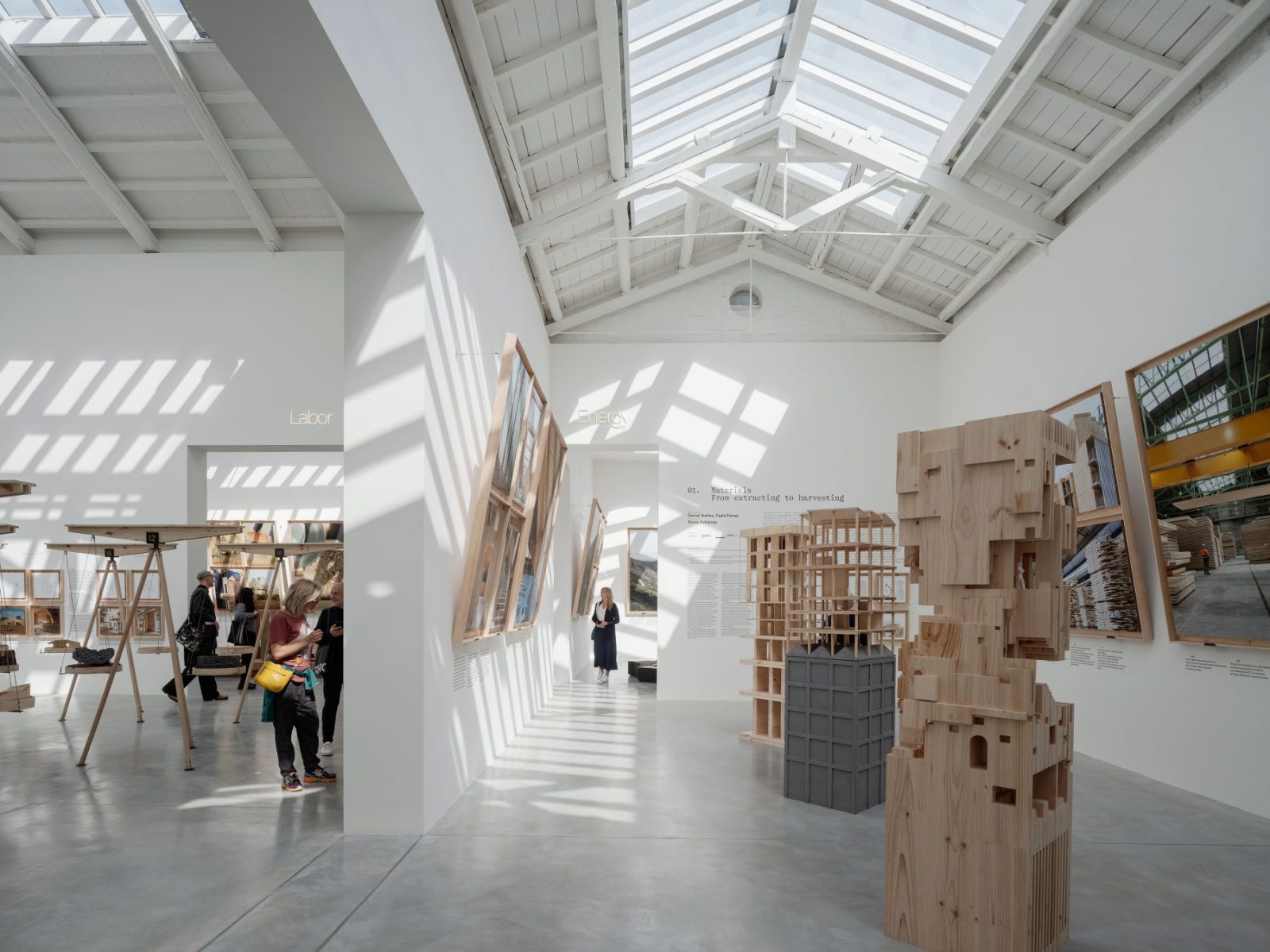
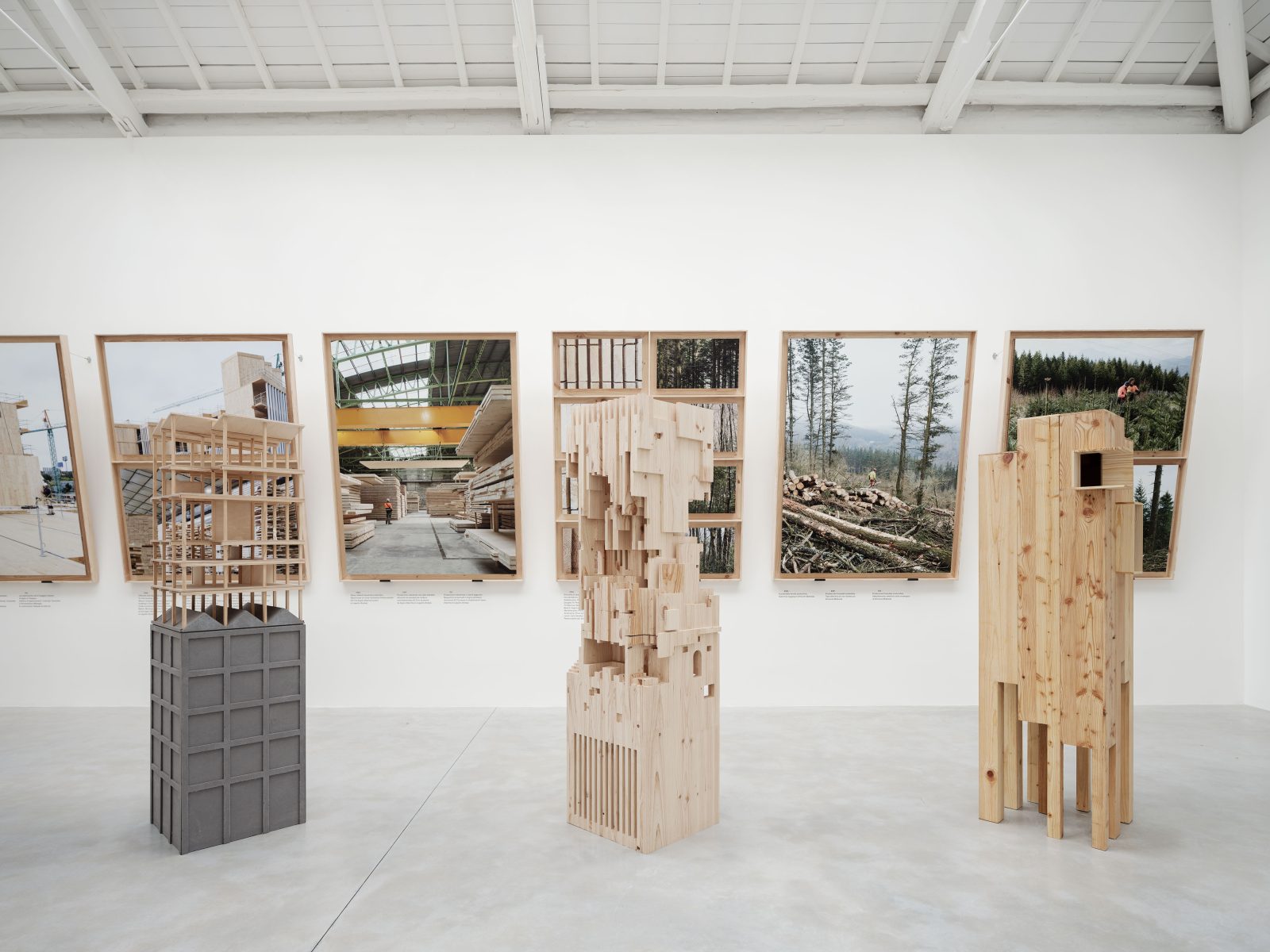
The “Energy” axis
The “Energy” axis examines the energy transition and its landscape implications, focusing on wind and hydroelectric power generation on the northwest Atlantic coast of Spain. Aurora Armental and Stefano Ciurlo, from the architecture studio Estar, together with photographer Luis Díaz Díaz, approach the energy transition as a territorial-scale landscape project, aimed at balancing energy, biodiversity, and social equality. In this context, the room proposes an alternative model to that of large wind farms, reducing the scales of intervention and multiplying production sites, as well as diversifying them with other techniques such as solar energy or offshore wind.
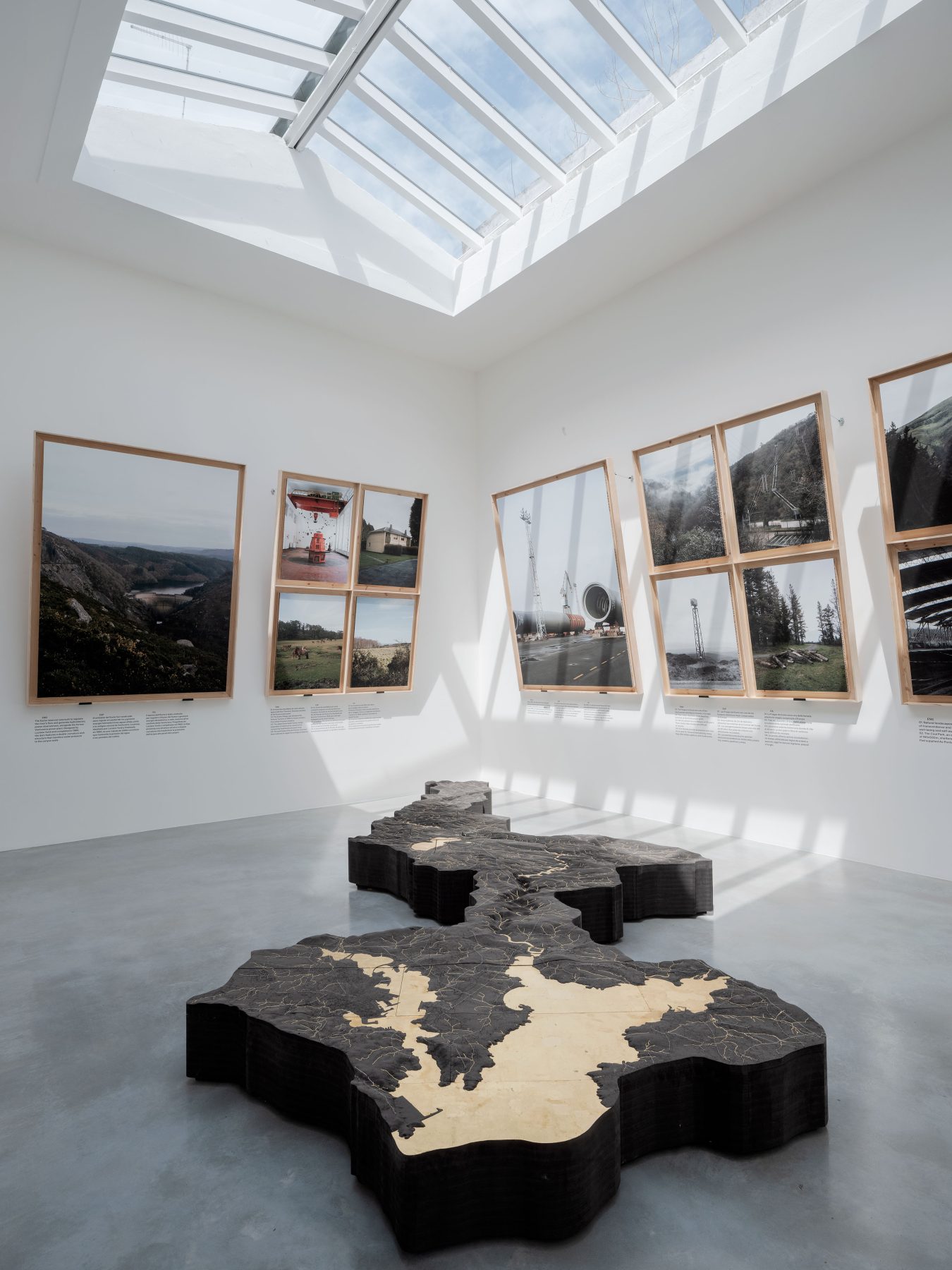
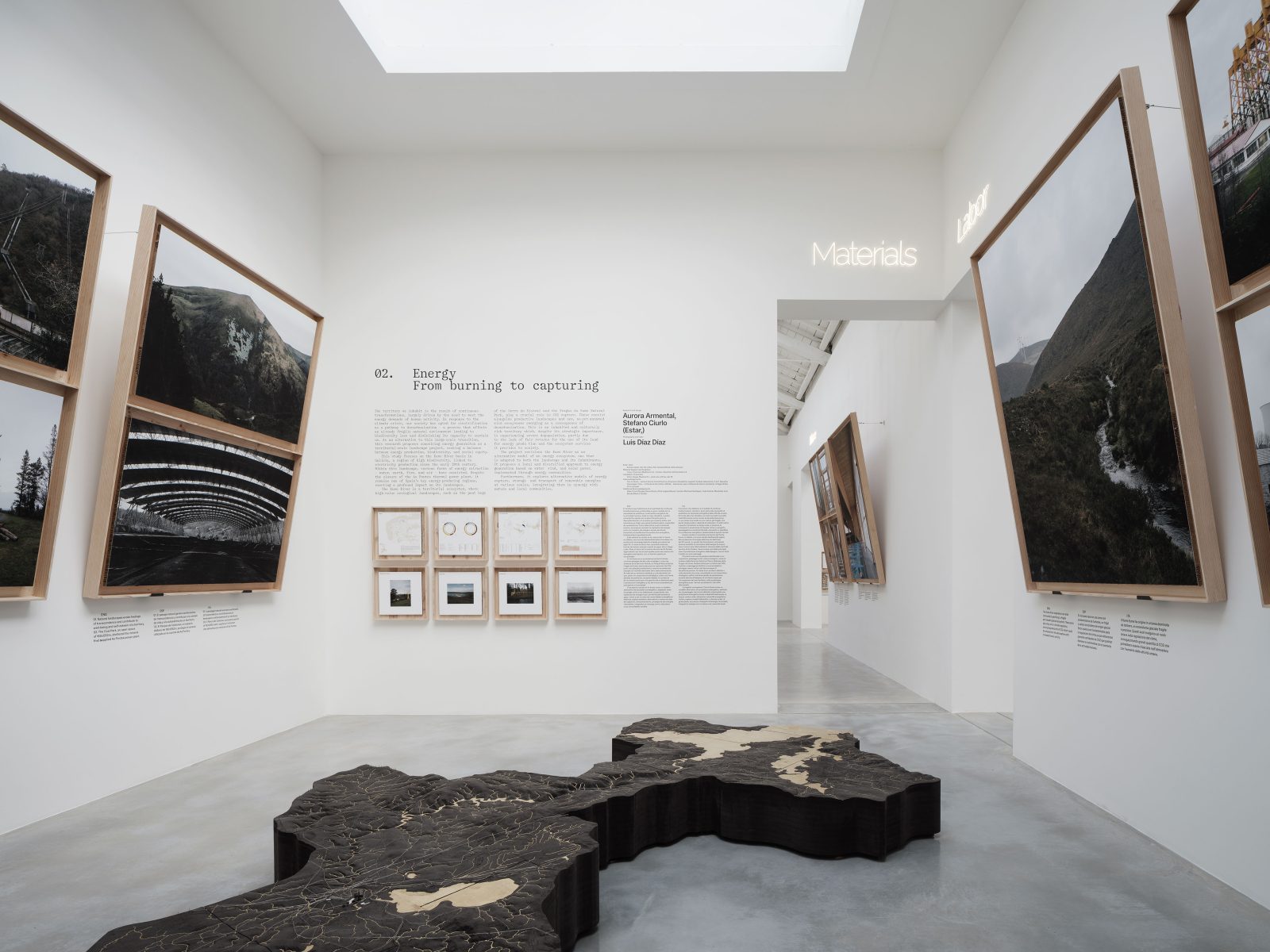
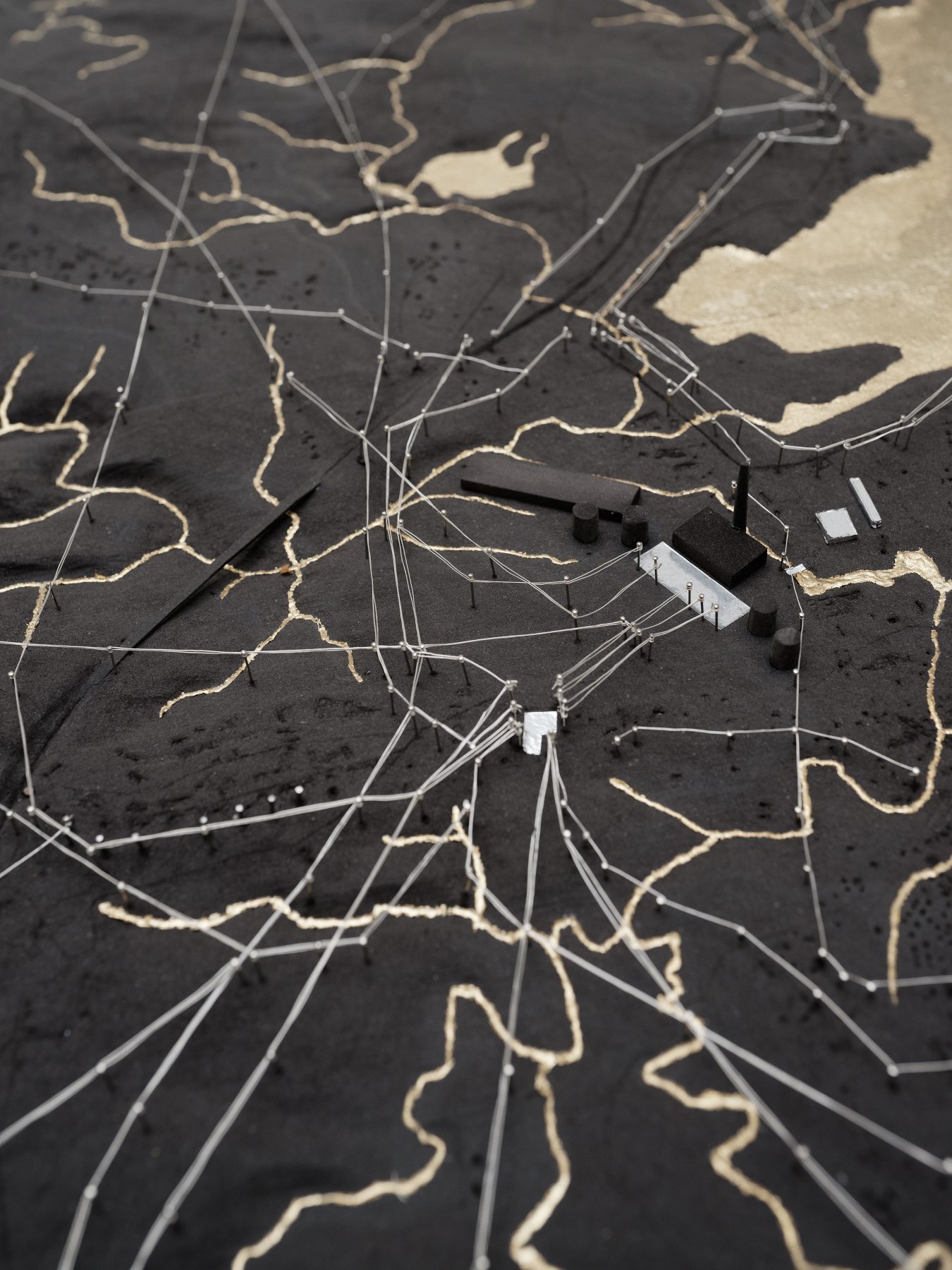

The “Labor” axis
In the “Labor” axis, the researchers Anna and Eugeni Bach, together with the photographer Caterina Barjau, investigate how to de-escalate the dependence on global technologies to recover local constructive intelligences associated with the use of earth in the Mediterranean arc. Their research focuses on the use of earth, a common construction material due to its physical qualities and versatility of processing. Through research of three Catalan companies — Cerámica Cumella, Fetdeterra, and Rajoleria Quintana — they analyse the production processes and construction elements used to minimise their environmental impact. In addition, the importance of recovering construction techniques linked to the territory (use of baked clay, compacted earth, and handmade ceramics) is highlighted, as well as the trades, tools, and people who represent knowledge and ways of doing things.
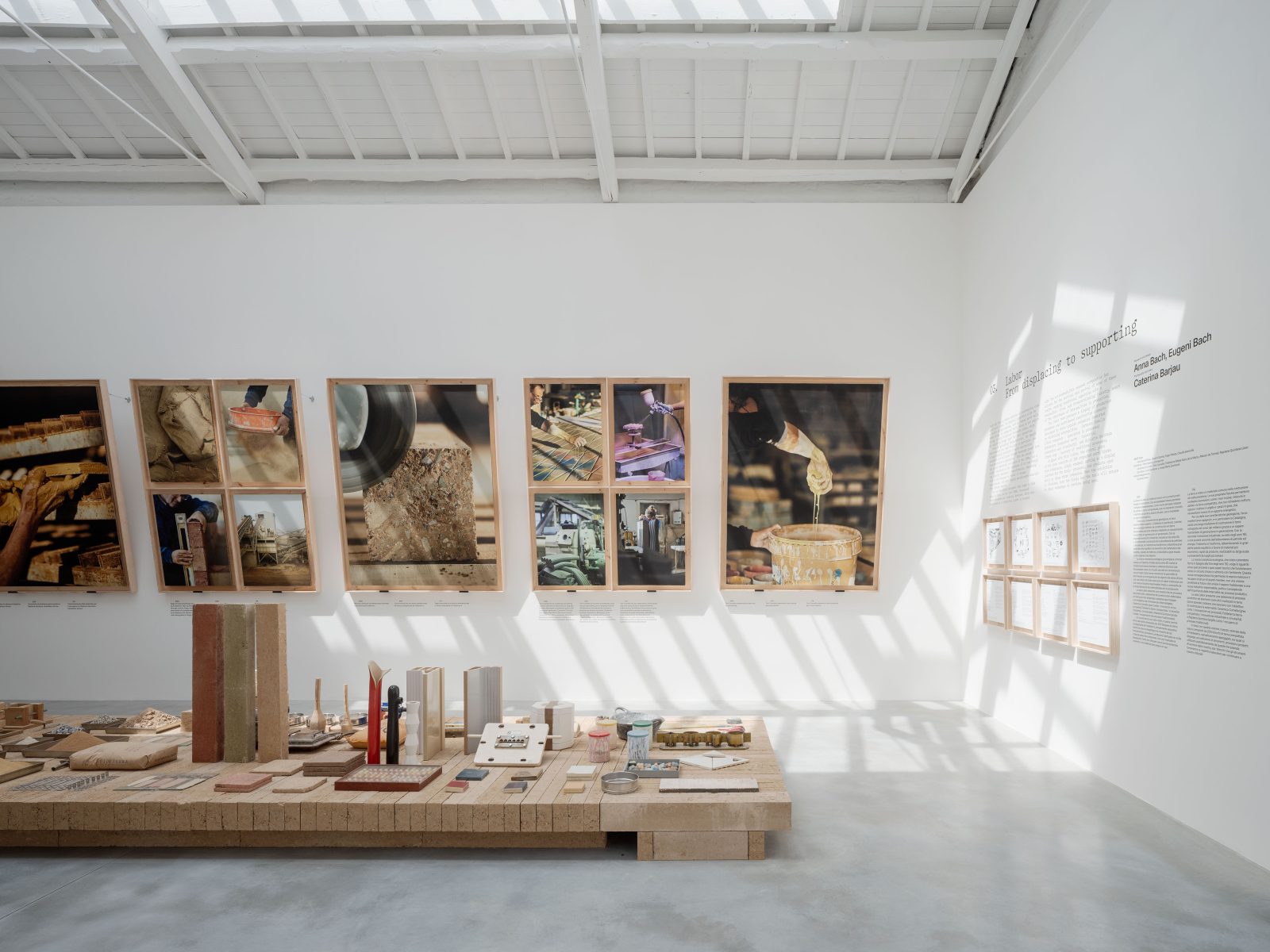
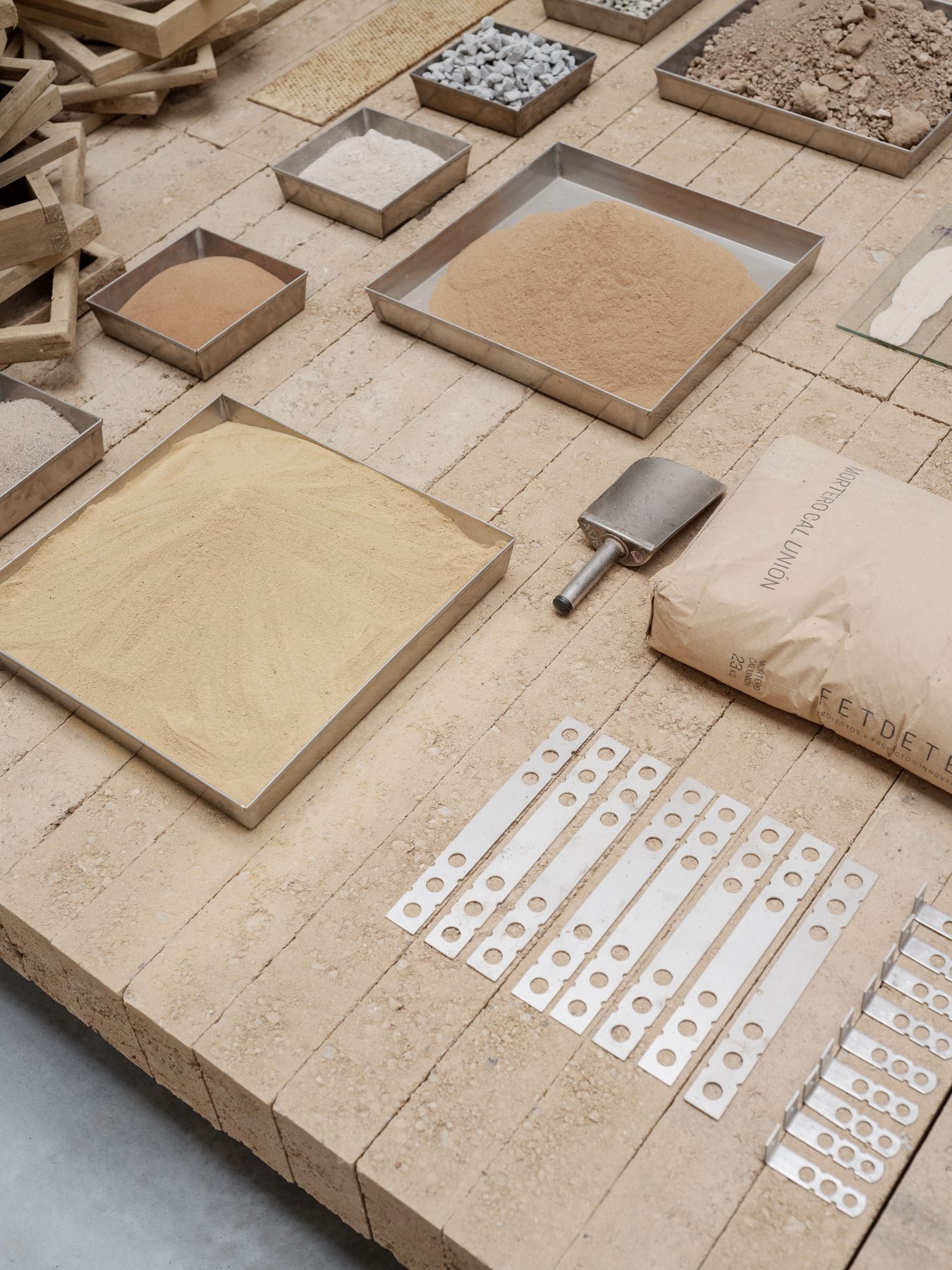
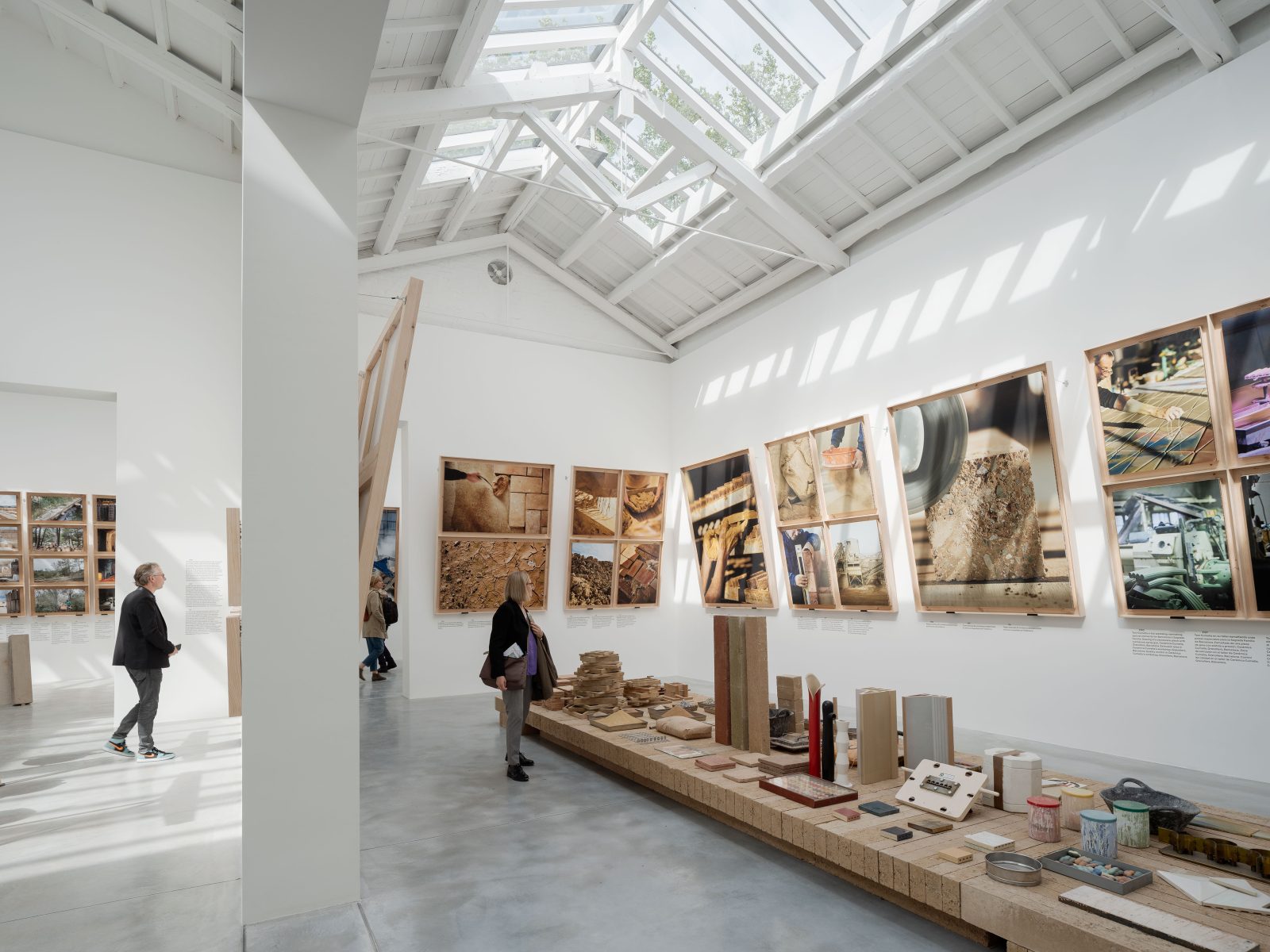
The “Residues” axis
The “Residues” axis explores strategies for the recovery, recycling, and reuse of materials discarded in construction in the metropolitan area of Madrid. Led by Lucas Muñoz and photographer Ana Amado, the research in this room explores how the metropolitan area of Madrid, with scarce resources of its own, depends on both materials and energy from the rest of the country. The team has focused on buildings constructed during the Spanish development period of the mid-20th century, which were built with high-carbon materials and are nearing the end of their useful life. These materials could be reused in future constructions. The aim of this room is to explore construction methods that make use of discarded and recycled materials, consider the changes and transformations possible throughout their useful life, and examine the possibility of their partial or total deconstruction.
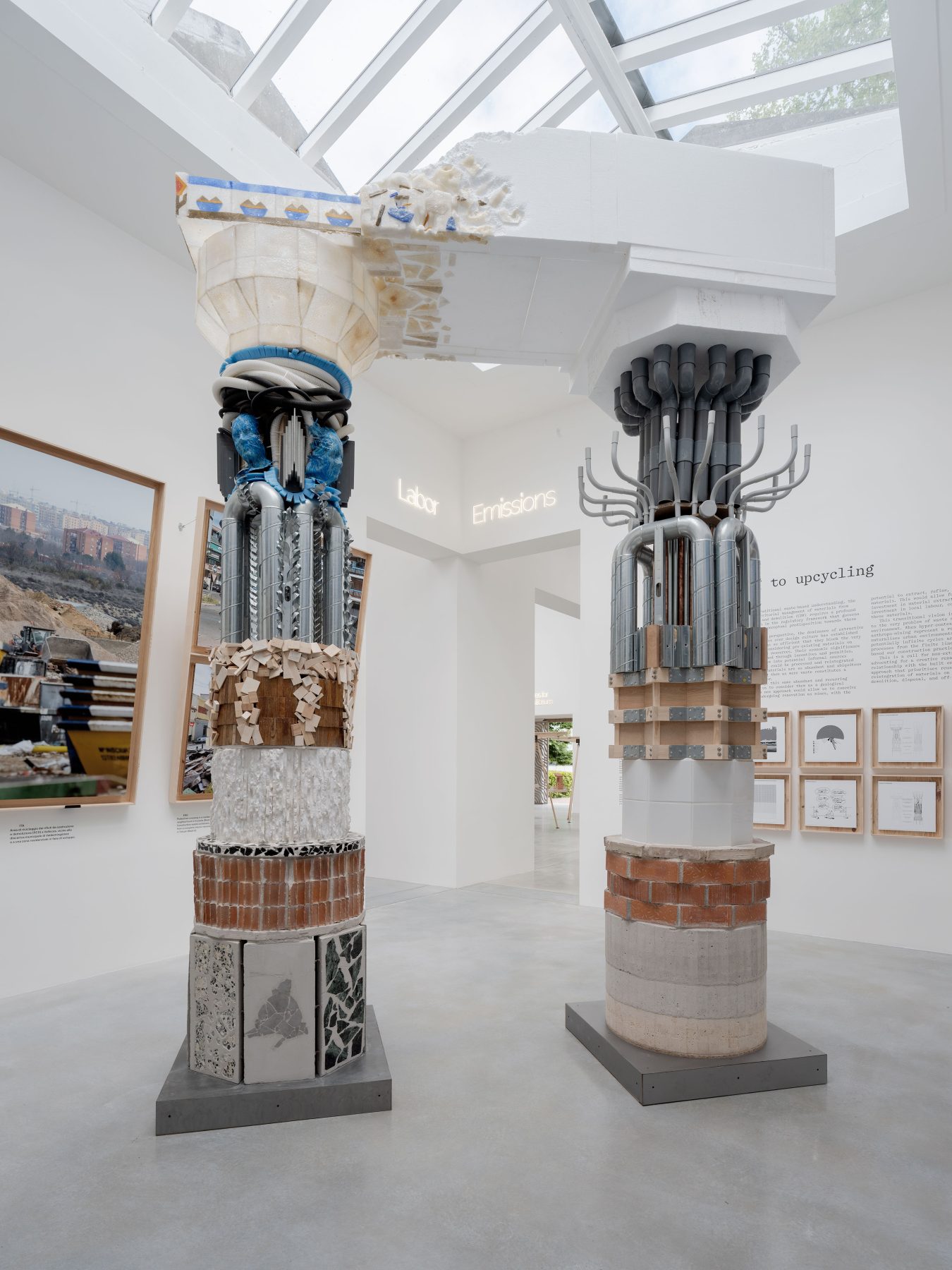
The “Emissions” axis
The “Emissions” axis deals with the complete CO2 cycle throughout a building’s lifespan, from extraction to demolition, with examples of emission reductions in the Balearic Islands. The research, carried out by Carles Oliver and David Mayol, together with photographer Milena Villalba, highlights the production and use of local materials such as marés stone, compacted earth blocks, and cyclopean concrete blocks, among others. In this way, the room explores how recent architecture in the Balearic Islands pursues self-sufficiency in the context of degrowth. This includes strategies such as the recovery and conservation of local low-carbon resources, the modernisation of local industries to support the energy transition, and the recycling of previously discarded resources.
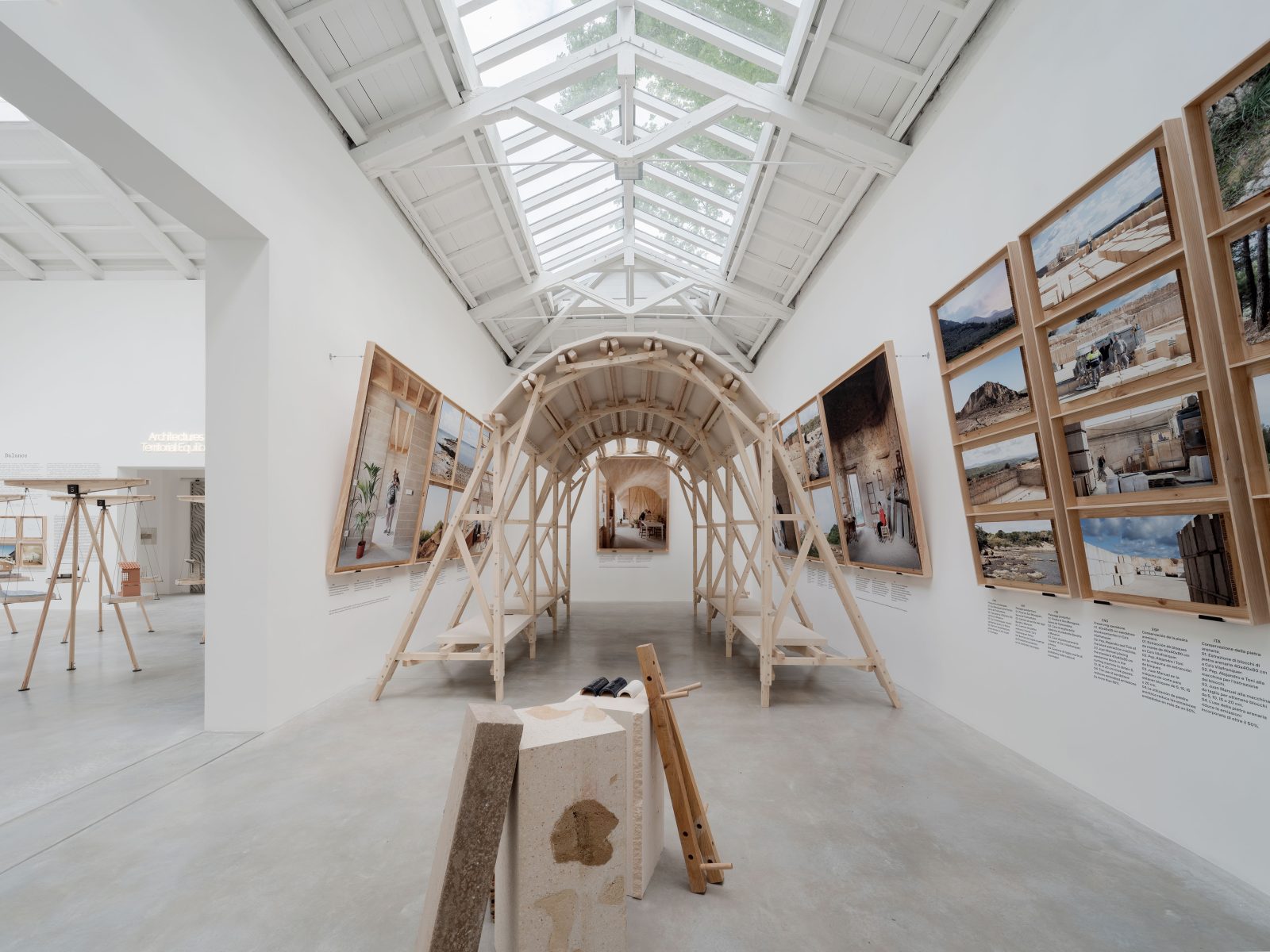
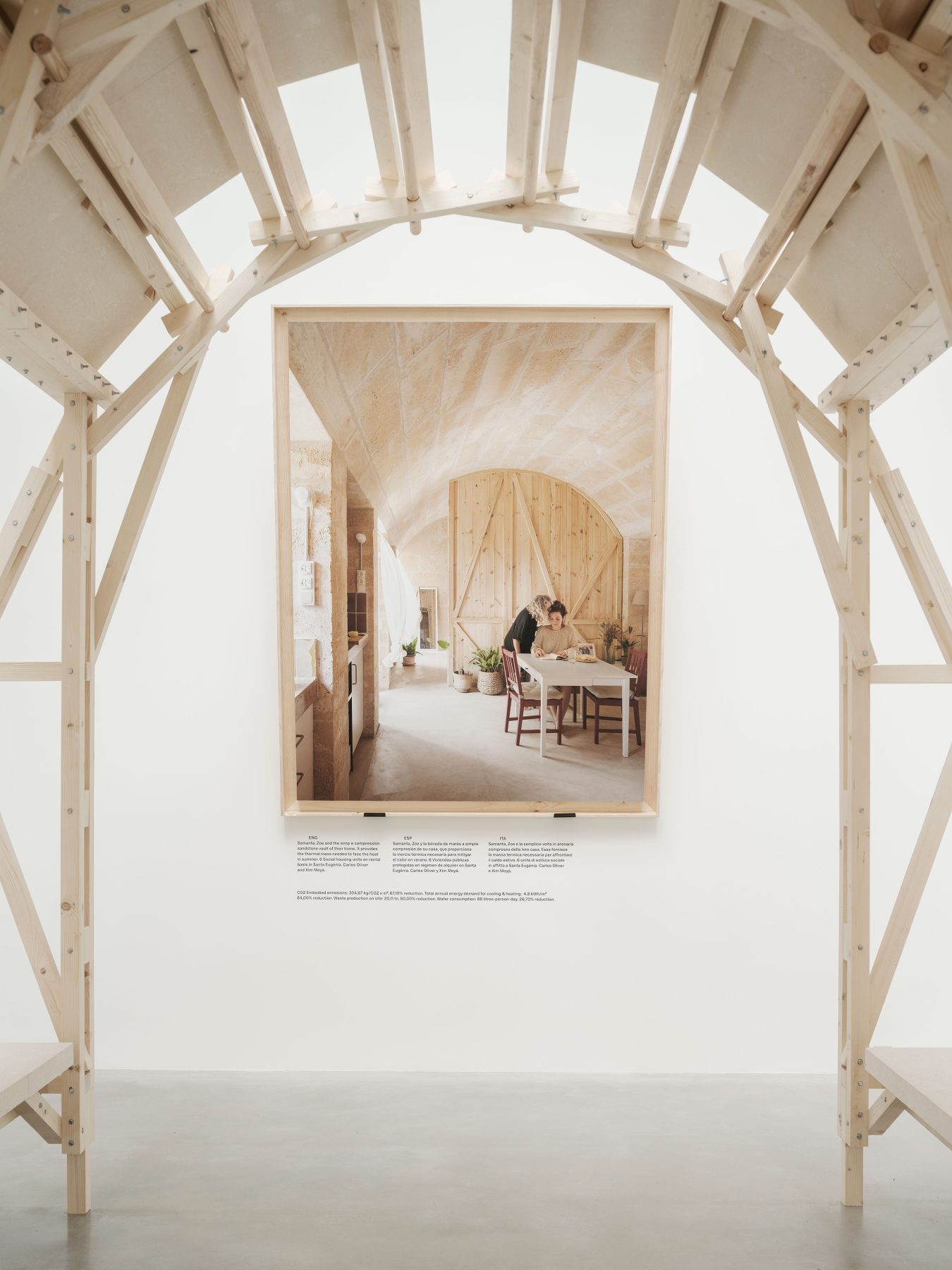
In addition, the exhibition is built entirely with the materials featured in the show, with a prominent role for wood from communal forests in Galicia, thanks to the sponsorship of the timber company FINSA, with which the exhibition devices designed by both curators were built, maintaining the coherence of the pavilion’s discourse in terms of the materials, their origin and production.
Public programme
Coinciding with the official opening of the Venice Architecture Biennale, there will be a complementary public programme on 10th May around the project Internalities: Architectures for Territorial Equilibrium, in which each of the topics presented at the exhibition will be explored in depth. During the day, the curators Roi Salgueiro and Manuel Bouzas will be accompanied by the researchers and photographers of the five side rooms of the exhibition (Materials, Energy, Labor, Residues, Emissions), who will explain the work they have done in each axis of the pavilion and the main results they have achieved in their research.
In addition, the project website Internalities. presents all the information and details of the projects participating in the exhibition, as well as a map of Spain that indicating the landscapes and resources analysed in the exhibition. Conceived as a collective and open-access tool for all citizens, this mapping transcends political borders to reveal the Iberian Peninsula as a key productive ecosystem in the country’s decarbonisation process.
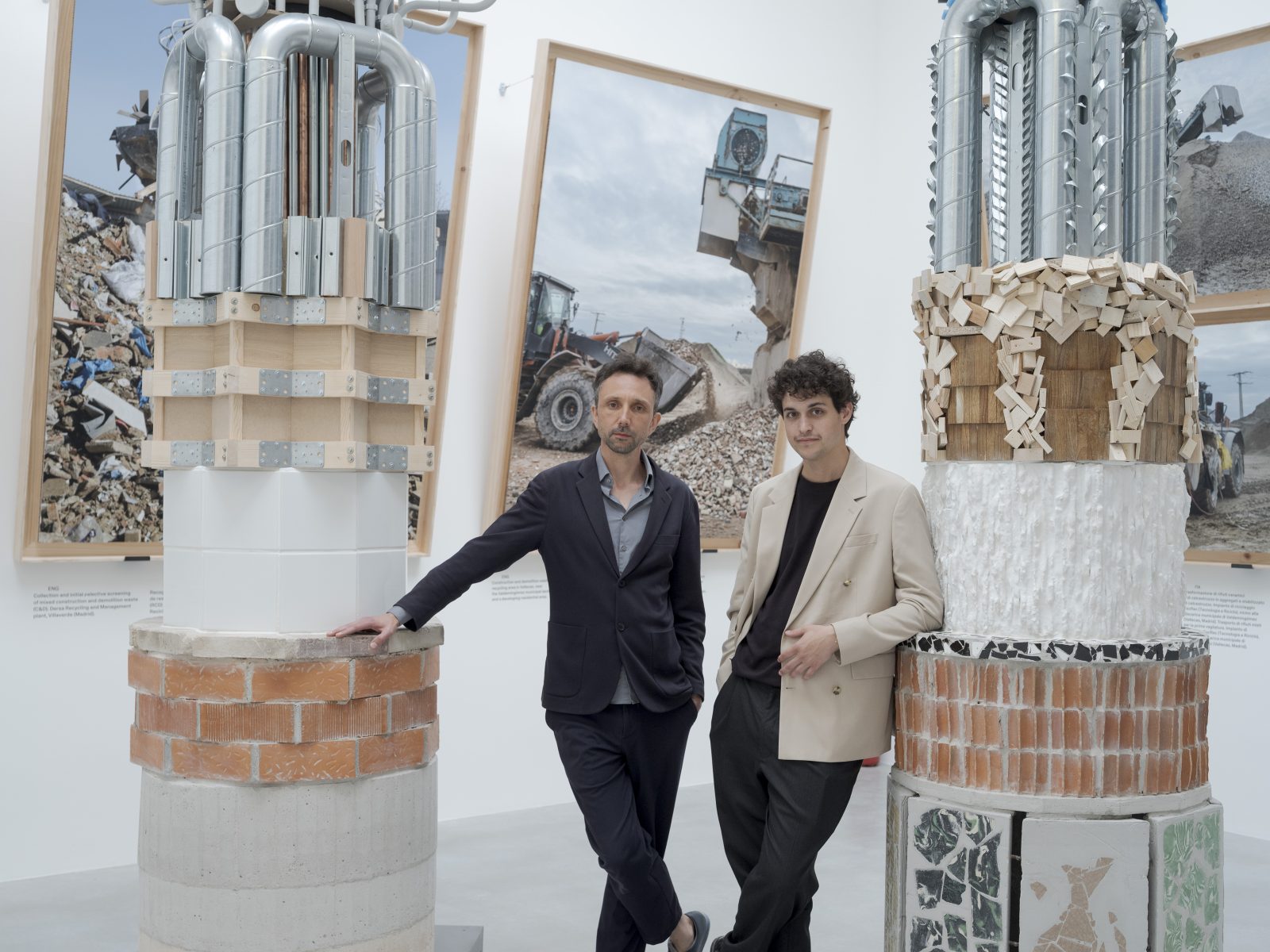
Other Spanish participation in the Venice Biennale
Beyond the Spanish Pavilion in the Giardini della Biennale, Spanish architecture is widely represented in almost twenty projects developed within the framework of the Venice Architecture Biennale. Among the architects and studios that have participated are Miguel Kreisler (Gateway to Venice’s Waterways); Beatriz Colomina and Patricia Urquiola (The Other Side of the Hill); Andrés Jaque (Transspecies Kitchen), Cristina Parreño Alonso (Volcanic Infrastructures); Lluís Alexandre Casanovas Blanco, Lys Villalba and Montserrat Bonvehi (Three Landscape Essays); Ensamble Studio (Sun Stone); Lluis Ortega, Enrique Romero, Julia Capomaggi, Nil Brullet (Recycling Intelligences); Vicente Guallart and Daniel Ibañez (Building as Collective Prototyping); the UPC research group REARQ (Open Regeneration of Housing Estates in Barcelona); IWLab (Alternative Skies); Benedetta Taliablue – EMBT Architects (The Architecture of Virtual Water); afabstudio (GUSTOSA); Eva Franch i Gilabert and José Luis de Vicente (The Storm: Architectures of Vernacular Geoengineering); XAARCHIVE Studio (Conscriptio: Co-Designing Customization in Architecture); Ana B. Marín-Arroyo and Gabriela Amorós (Out of the Cave) or Eduardo Castillo-Vinuesa and Luiza Crosman (Weather Premium 0.5), among others. In addition, the Teresa Sapey + Partners studio will intervene the Gran Caffè Quadri in St. Mark’s Square, which for the first time joins the Biennale circuit, with a special project inspired by the coffee routes and their influence on the Serenissima.
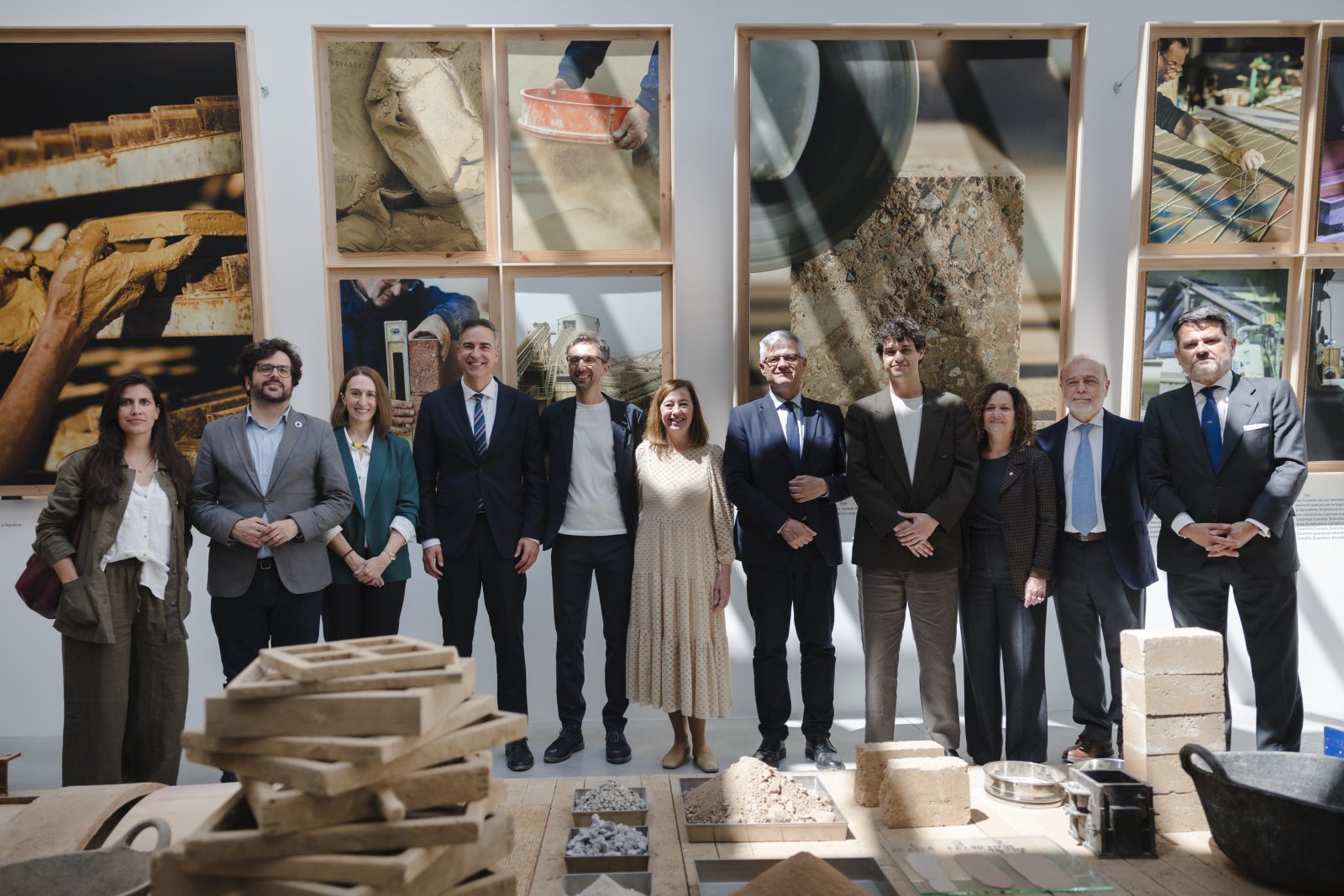
Read more about this year’s 19th Venice Architecture Biennale here!
Facts & Credits
Pavilion Internalities: Architectures for Territorial Equilibrium | Spanish Pavilion at the 19th International Architecture Exhibition of La Biennale di Venezia
Commisioners Government of Spain through the General Secretariat of Urban Agenda, Housing and Architecture of the Ministry of Housing and Urban Agenda (MIVAU), Spanish Cultural Action (Acción Cultural Española – AC/E) and the Spanish Agency for International Development Cooperation (AECID). Curators and Designers Roi Salgueiro and Manuel Bouzas
Participants Daniel Ibáñez, Carla Ferrer, María Azkarate, Aurora Armental, Stefano Ciurlo, Luis Díaz, Anna Bach, Eugeni Bach, Caterina Barjau, Lucas Muñoz, Joan Vellvé, Ana Amado, Carles Oliver, David Mayol, Milena Villalba, Elizabeth Abalo, Gonzalo Alonso, Juan Carlos Bamba, José Fernando Gómez, Ane Arce, Iñigo Berasategui, Elisabet Capdeferro, Ramon Bosch, João Branco, Paula del Río, Josep Camps, Olga Felip, Emiliano López, Mónica Rivera, David Lorente, Josep Ricart, Xavier Ros, Roger Tudó, Juan Palencia, Marta Colón de Carvajal, Josep Ferrando, Pedro García, Mar Puig de la Bellacasa, Manel Casellas, Vincent Morales, Juan Antonio Sánchez, Pau Munar, Marc Peiro, Marta Peris, José Toral, Sergio Sebastián, Mireia Luzárraga, Alejandro Muiño, Irene Pérez and Jaume Mayol.
Scientific Committee Albert Cuchí, Alan Organschi, Rania Ghosn, Summer Islam, Felix Heisel and Olga Subirós.
Visual Identity Miguel Quiroga
Website design Iria Loira Acosta
Photography Luis Díaz Díaz
READ ALSO: Earthboat - a nature retreat project by PAN- PROJECTS
