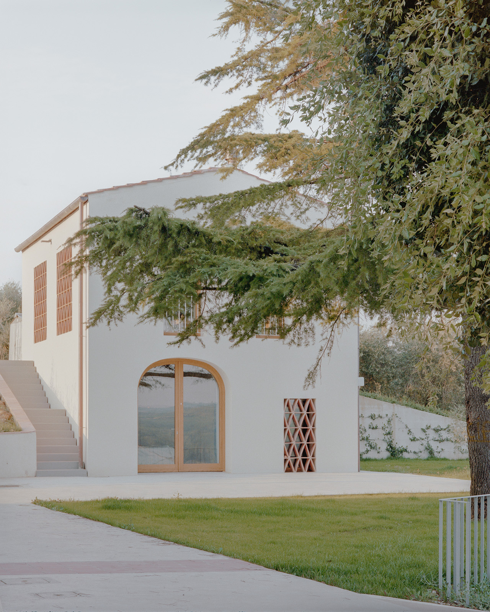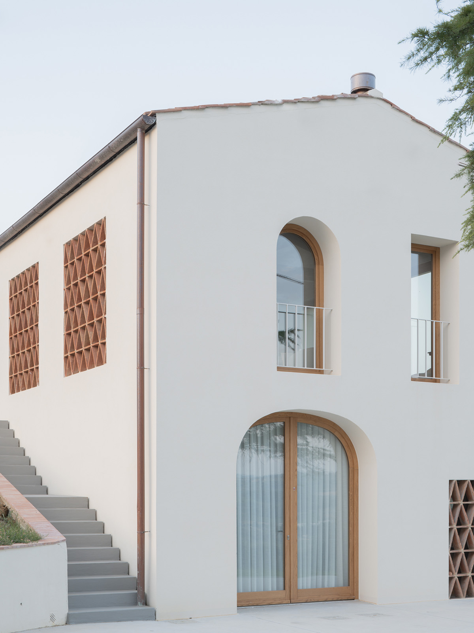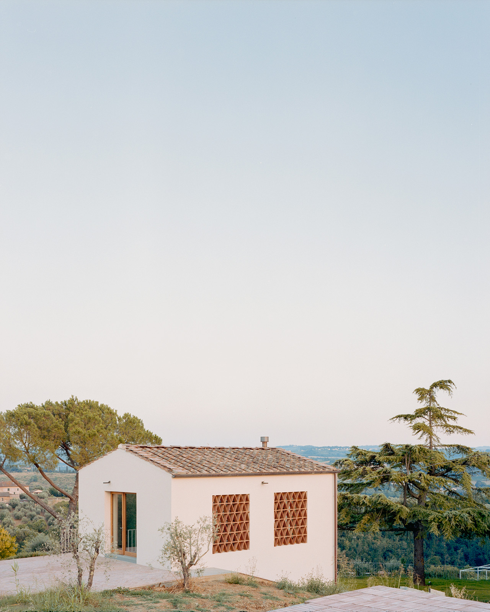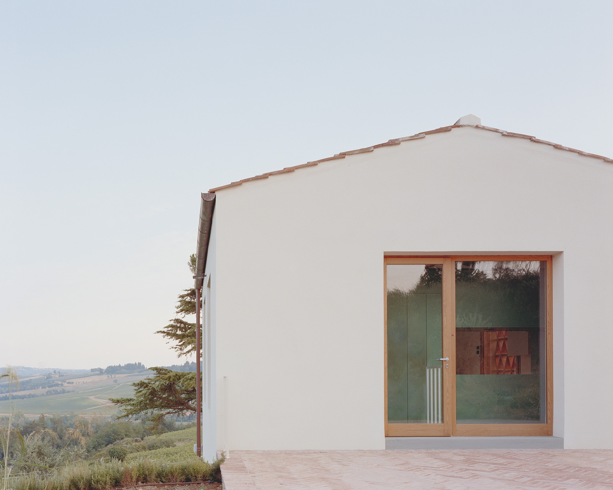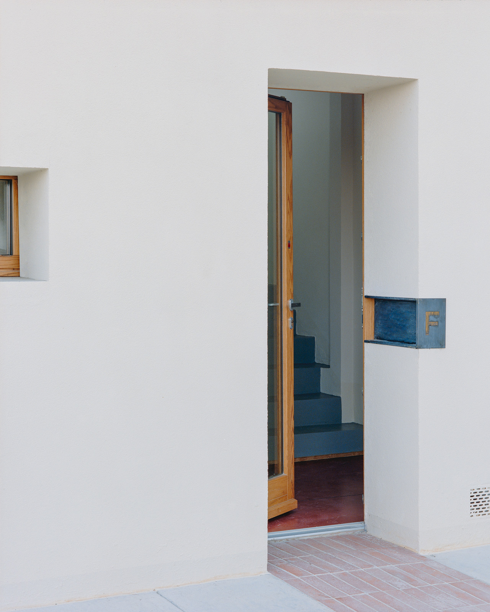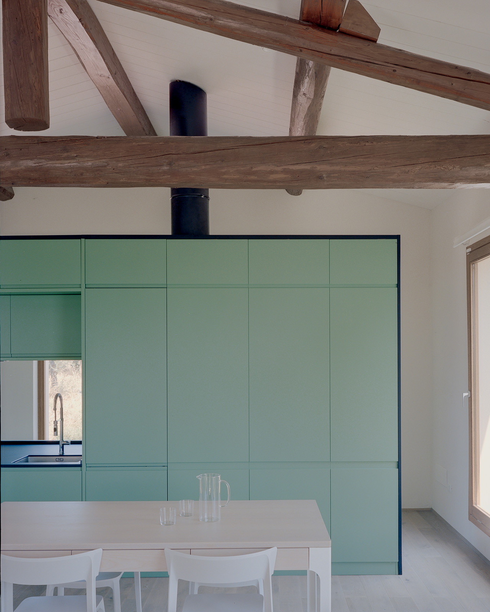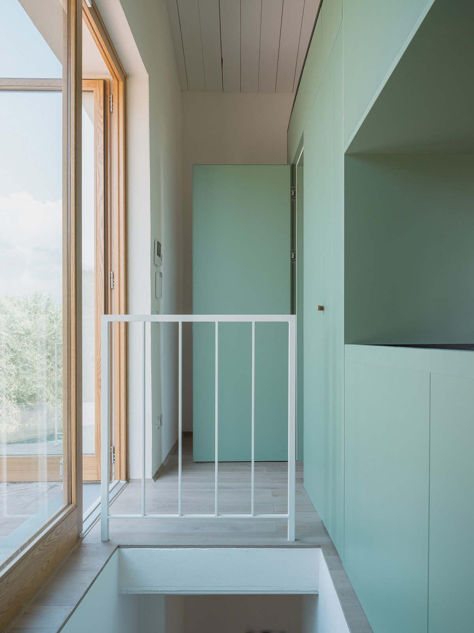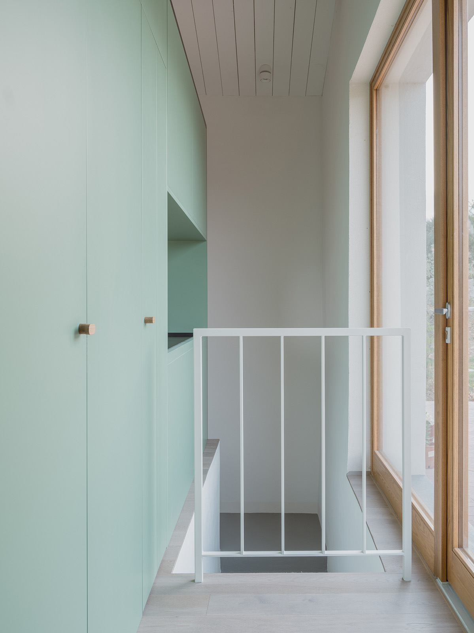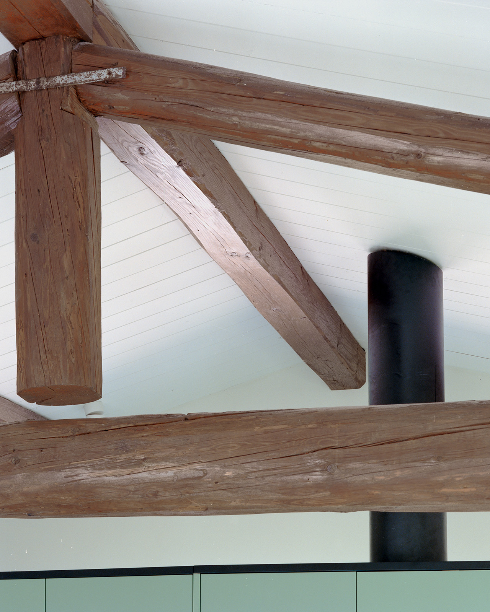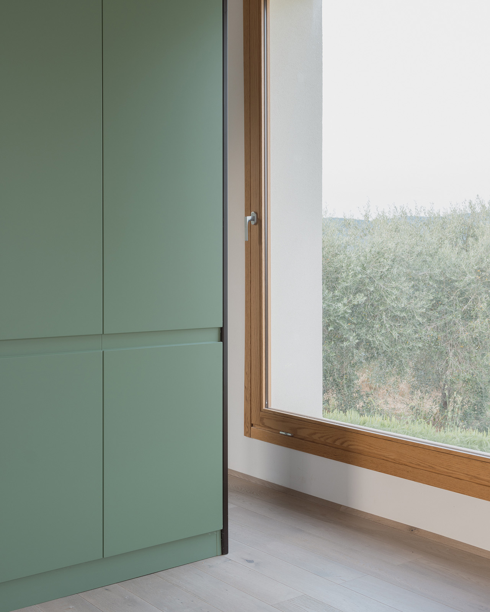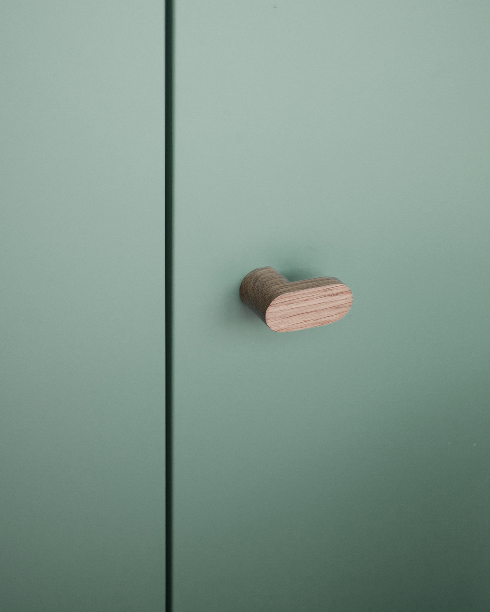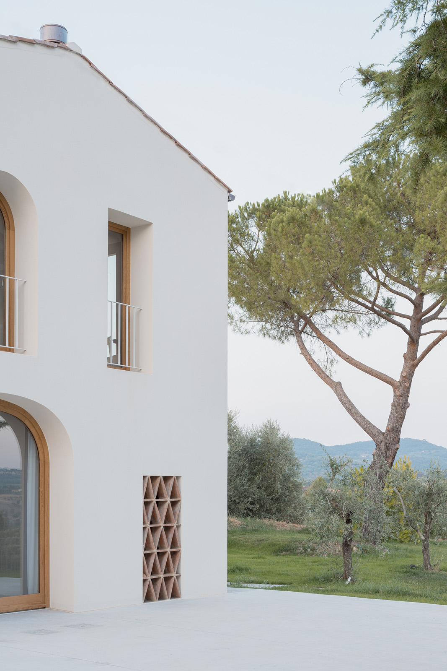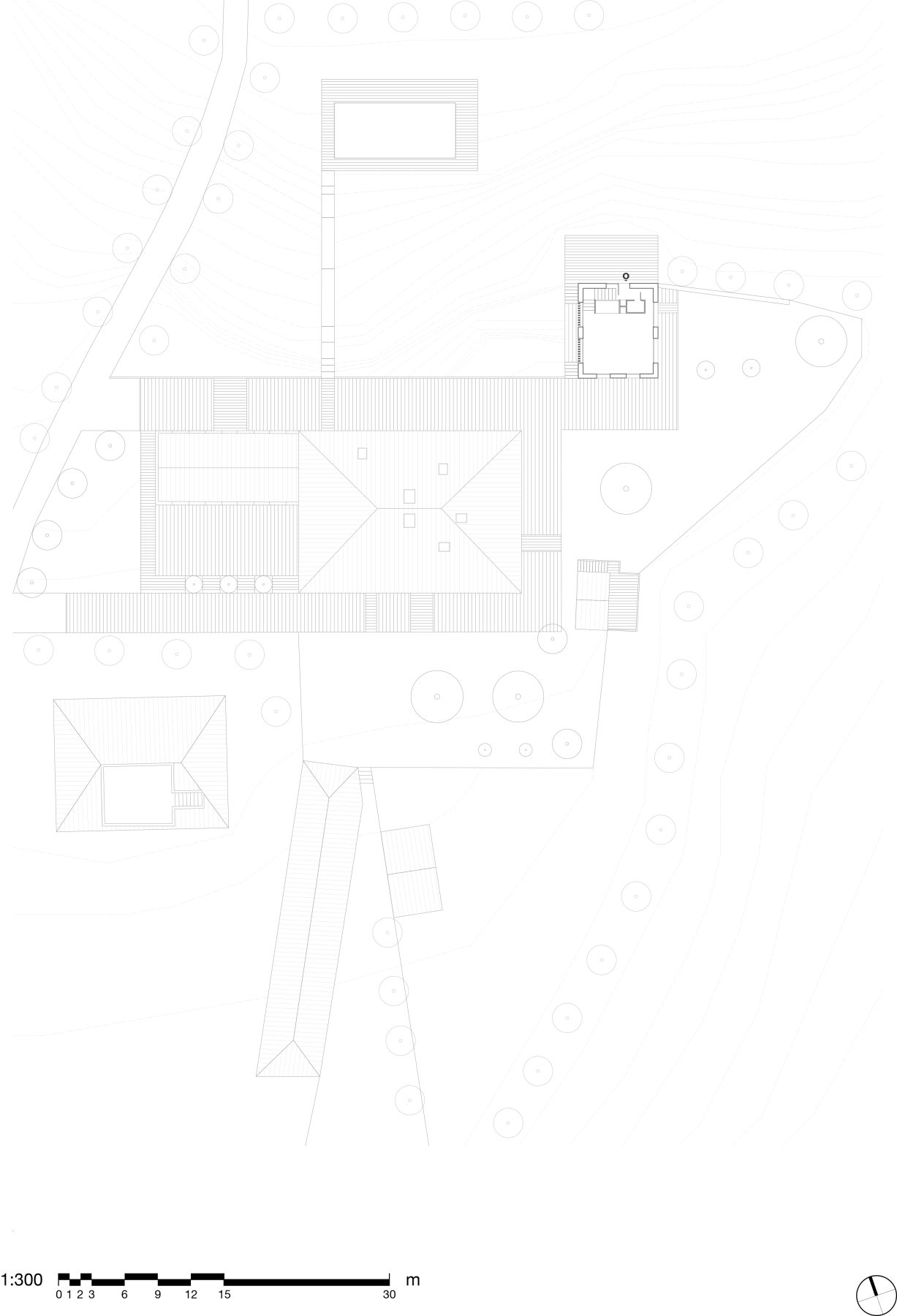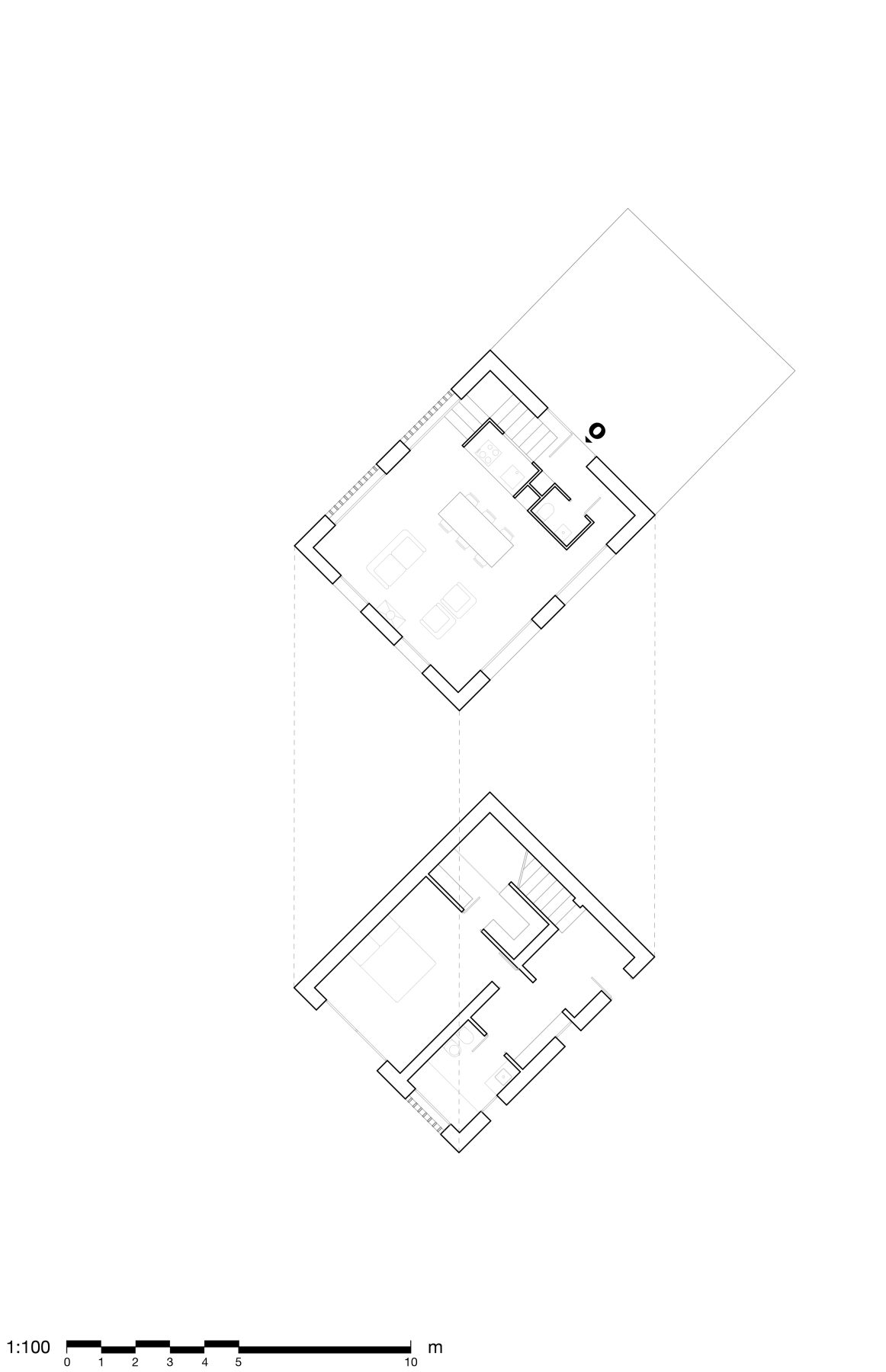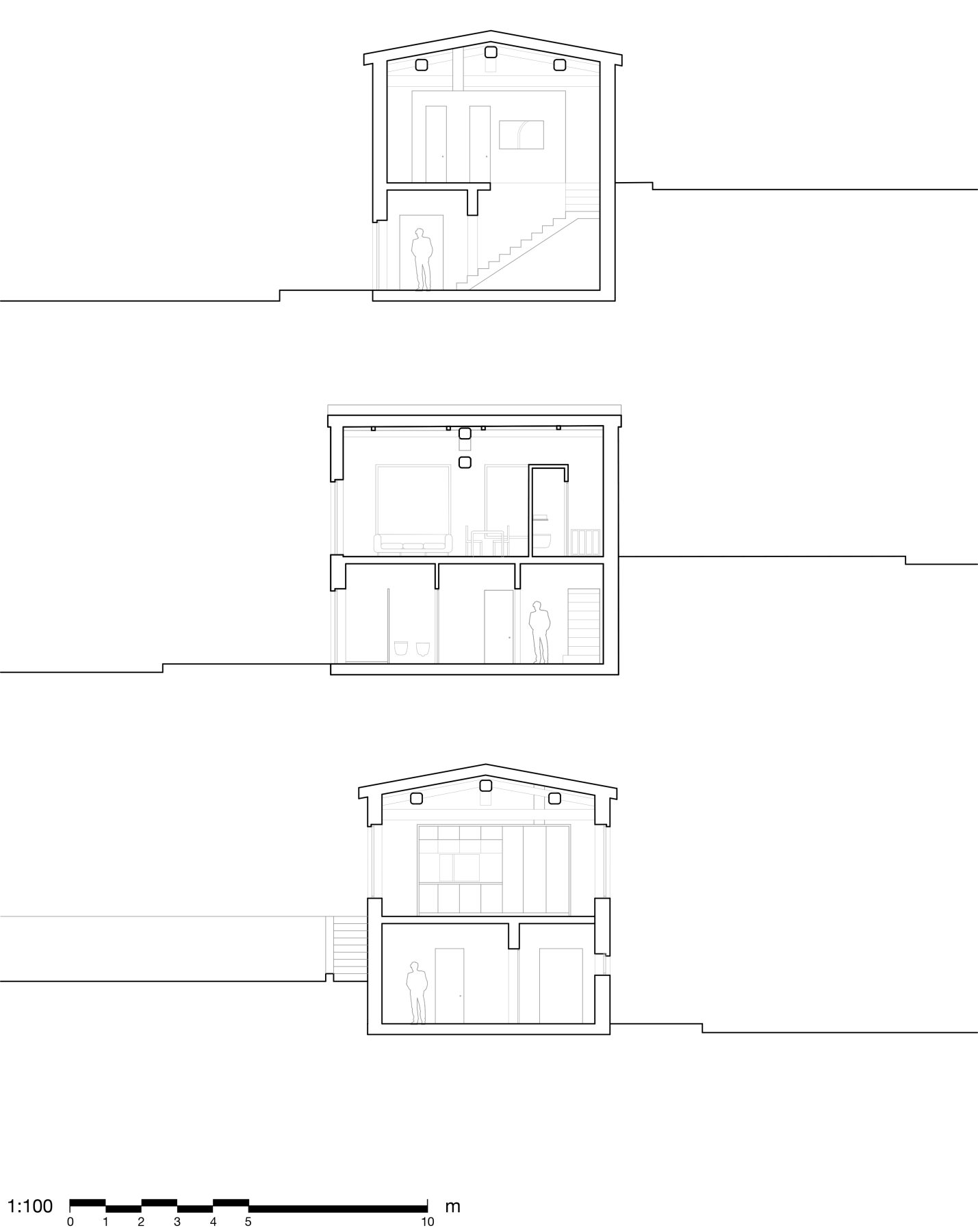The restoration of a barn (fienile), part of a larger rural complex, becomes an opportunity for Fōntego Architettura to reinterpret the building’s simplicity and purity. In the newly designed home, the living area stands out for its generous volume, evoking the barn’s original agricultural atmosphere. At its heart is a striking centerpiece—an architectural element that seamlessly integrates multiple functions into a single design feature.
Fienile N is part of the restoration of a cluster of rural buildings that were built between the 19th and 20th centuries in the Florentine countryside. Before being transformed into a residence, this modest structure served as a storage facility for the small hamlet.
Its architectural features are characteristic of barns in this region of Italy: brick and stone masonry, a simple and compact form, two floors, and a large—often singular—opening on the ground level to allow access for agricultural vehicles.
The upper floor features wide, screened openings designed to promote hay ventilation. In this particular case, the barn is embedded into the hillside, allowing the upper level to have its own entrance, accessed via a small forecourt reminiscent of a traditional farmyard, separate from the existing entry on the lower level.
The project developed by Fōntego Architettura focused on shaping the interior spaces while preserving the visibility of the existing structure, ensuring the building’s original identity remained intact.
No partition walls were introduced on the upper level of the barn, which now serves as the home’s main living area. At the heart of this space, a striking custom-designed volume was inserted—a multifunctional green unit that defines the kitchen while integrating a small bathroom, a guest wardrobe, and ample storage compartments. Crafted with expert woodworking, this element also houses essential utilities, eliminating the need for interventions on the original masonry. Positioned transversely within the building near the entrance, it provides a sense of privacy and marks the presence of the staircase leading to the lower level.
The only connection between this furniture element and the external shell is a single conduit running to the roof for mechanical systems. The existing beams and trusses were preserved despite significant structural reinforcement work.
The newly installed floors—one in wooden planks and the other in industrial concrete—reflect a carefully chosen material palette that remains true to the barn’s character. The decision to place the living area on the upper level and the sleeping quarters below is an exception to conventional layouts. This arrangement allows the bedroom to remain a more private and enclosed space while enhancing the openness of the living and kitchen areas.
Although the design prioritizes intimacy in the sleeping quarters, the existing openings—left unchanged in both size and position— frame expansive views of the rolling hills and surrounding countryside, cultivated with vineyards and olive groves. Some openings, particularly those corresponding to the barn’s upper level, reinterpret traditional mandolati (the lattice-like brickwork typical of rural architecture), maintaining natural ventilation while offering protection from the sun.
The project stands out for its deceptively simple composition, skillfully reinterpreting elements of traditional rural architecture to redefine domestic life within a building that openly embraces its historical roots.
Fōntego Architettura
Fōntego Architettura was founded in Florence in 2014 following the meeting of Francesco Busi and Mario Ambrogi during their studies at IUAV University of Venice. Their strong friendship and continuous collaboration throughout their university years naturally and instinctively led to the creation of a studio—born out of a shared vision of architecture and a relentless pursuit of innovative design solutions. The word fontego — the Venetian term for fondaco — embodies the idea of an enclosed space, like the physical setting of an architecture studio, yet one that remains open to exploration and receptive to outside influences. These external inputs, however, are always filtered—much like a frontier or a customs checkpoint—through the studio’s fundamental design philosophy: a commitment to simplicity, clarity, and contemporary architectural expression.
Over the years, the studio has grown alongside its projects, taking on increasingly larger scales while remaining anchored in the core principles that first brought the two architects together. Central to their approach is the pursuit of reduction—stripping away the unnecessary. This is not about adhering to a minimalist style but rather about stepping away from stylistic definitions altogether. Each project is seen as a fascinating set of challenges to be solved, with the goal of addressing as many as possible through the fewest possible architectural gestures.
Facts & Credits
Project title Fienile N
Typology Residential
Location Ginestra Fiorentina (Firenze), Italy
Architecture Fōntego Architettura
Project team Francesco Busi and Francesca Romano
Project size 80 square meters
Design June – September 2021
Construction November 2021 – July 2024
Client Private
Photography Federico Farinatti
Text provided by the architects
READ ALSO: PORCH: An Architecture of Generosity | U.S. Pavilion at the 19th International Architecture Exhibition of La Biennale di Venezia
