The resulting cubic forms were selectively carved to allow controlled light and fresh air into the apartment interiors. Using EcoTect to analyze solar gain, and Revit BIM Modelling to maximize efficiency and design accuracy, corner terraces and openings were designed to provide controlled daylight into each unit while maintaining privacy
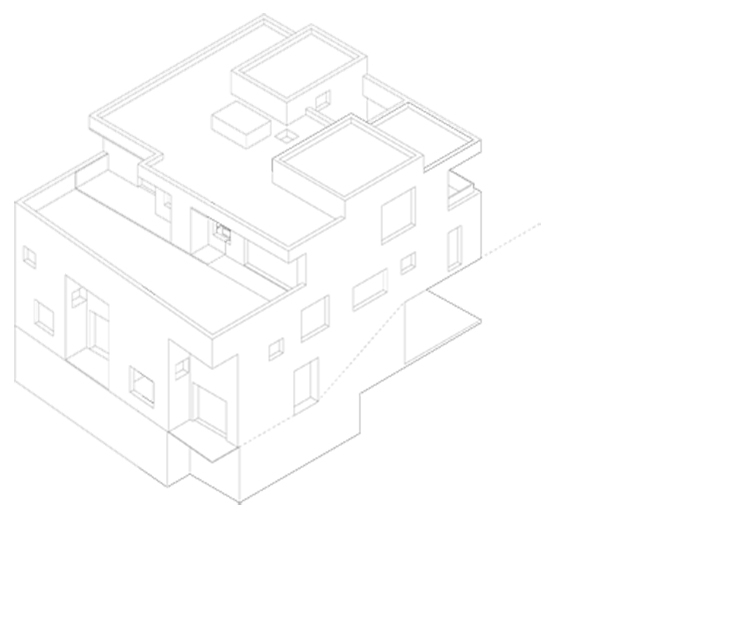 DIAGRAM BY LOT
DIAGRAM BY LOT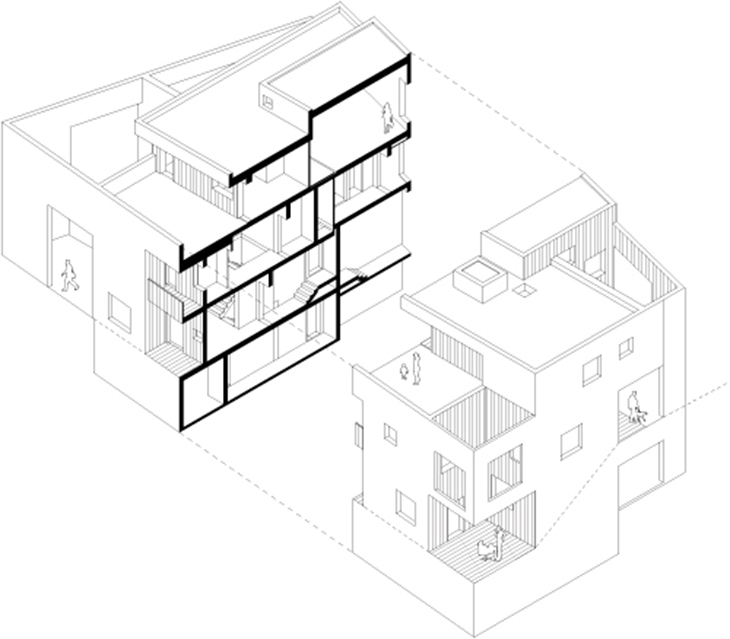 DIAGRAM BY LOT
DIAGRAM BY LOT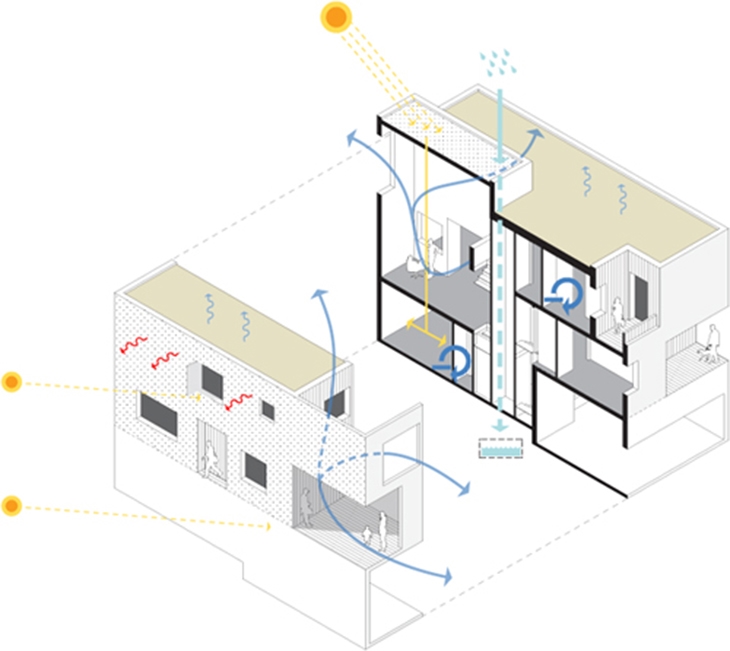 DIAGRAM BY LOT
DIAGRAM BY LOT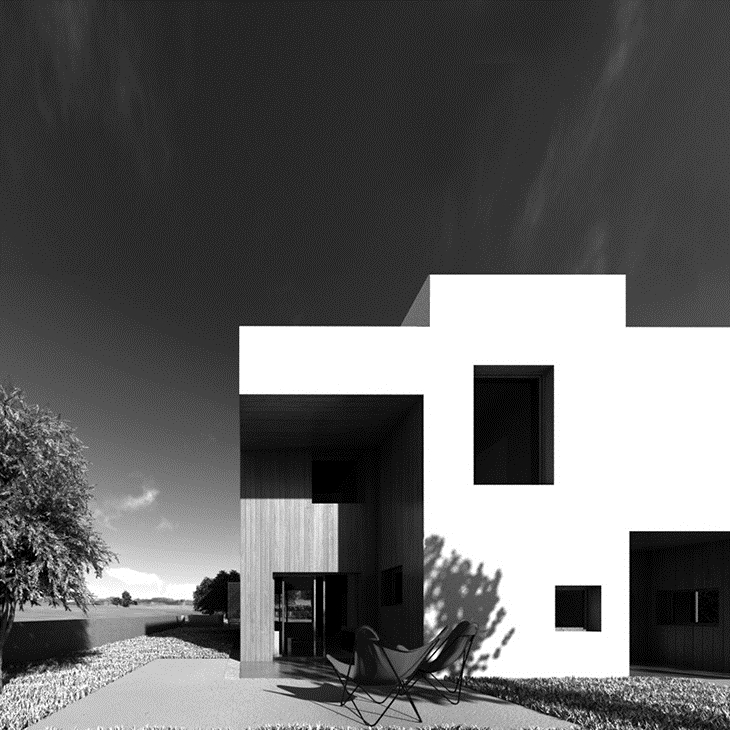 PICTURES FROM LOT
PICTURES FROM LOT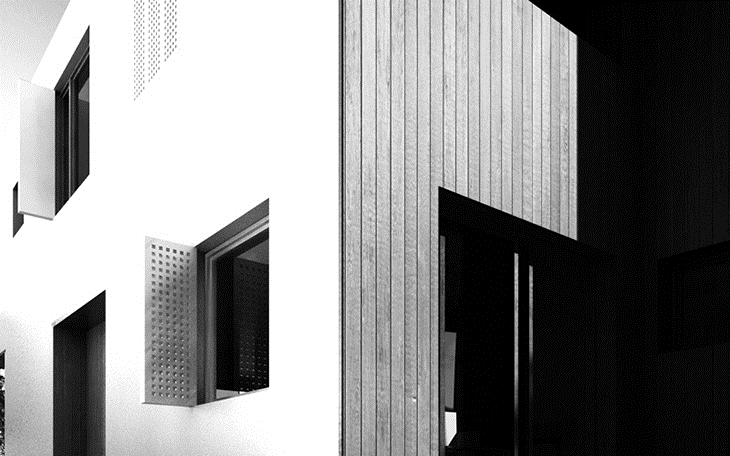 PICTURES FROM LOT
PICTURES FROM LOT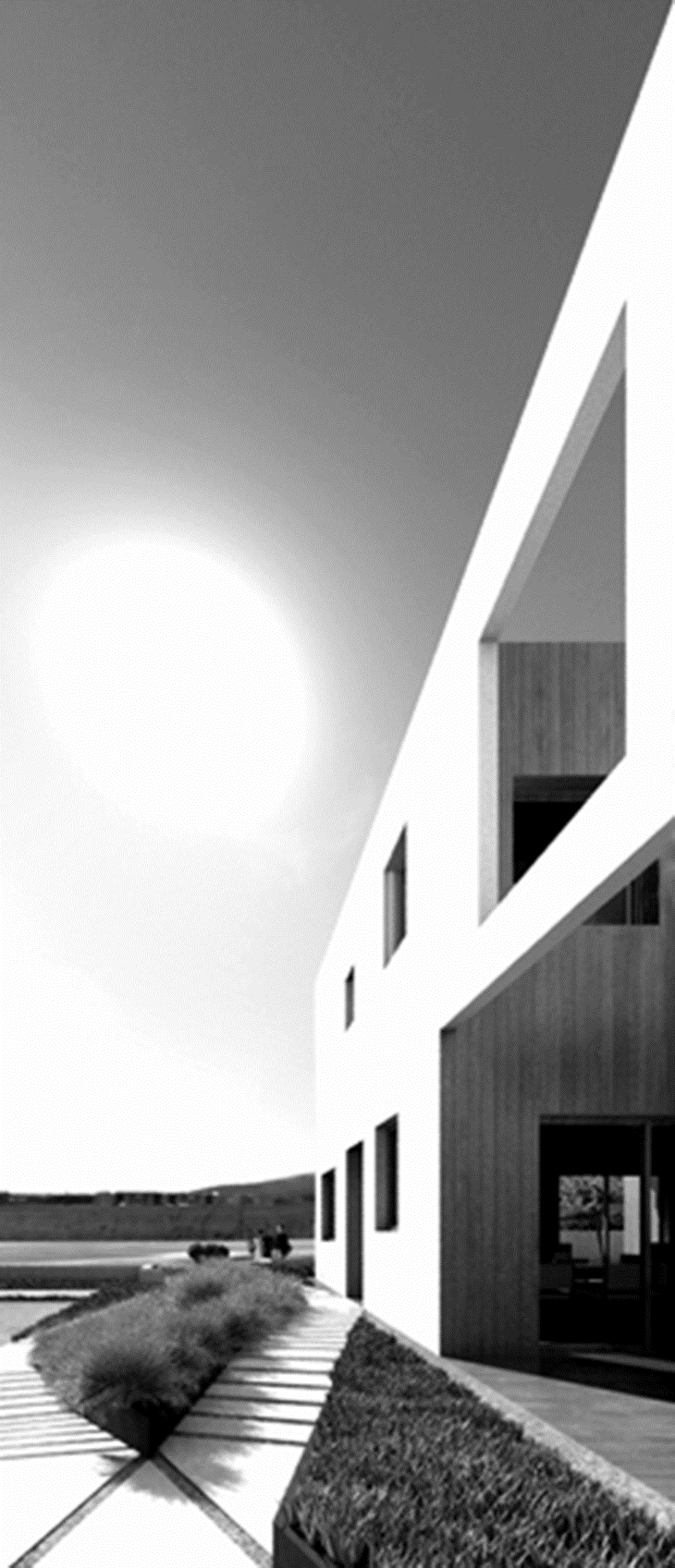 PICTURES FROM LOT
PICTURES FROM LOT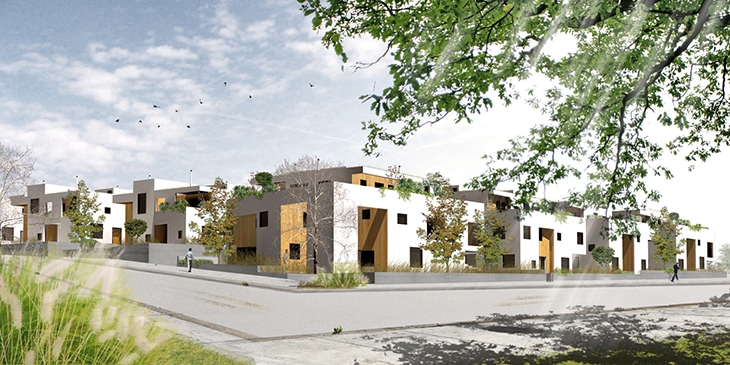 RENDER BY LOT
RENDER BY LOT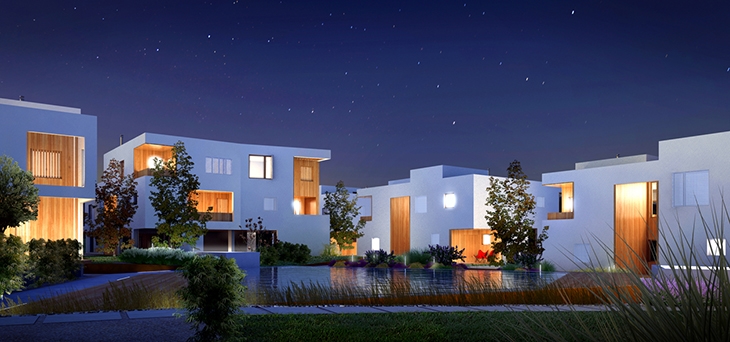 PICTURES FROM LOT
PICTURES FROM LOTREAD ALSO: EUROPACITY BY BIG ARCHITECTS IN FRANCE