How can we build upon the world without building anew? Denmark’s contribution to the 19th International Architecture Exhibition – La Biennale di Venezia answers this question with a sensory and thought-provoking response. The curator of the pavilion, architect Søren Pihlmann of renowned practice pihlmann architects, presents an exhibition that transforms the pavilion into a hybrid exhibition space and renovation site. Build of Site takes on a novel approach, renewing the pavilion building while at the same time showcasing innovative methods to reuse surplus materials uncovered during the construction process. Rather than utilising new resources to build a temporary installation, the exhibition itself is a permanent improvement to the pavilion.

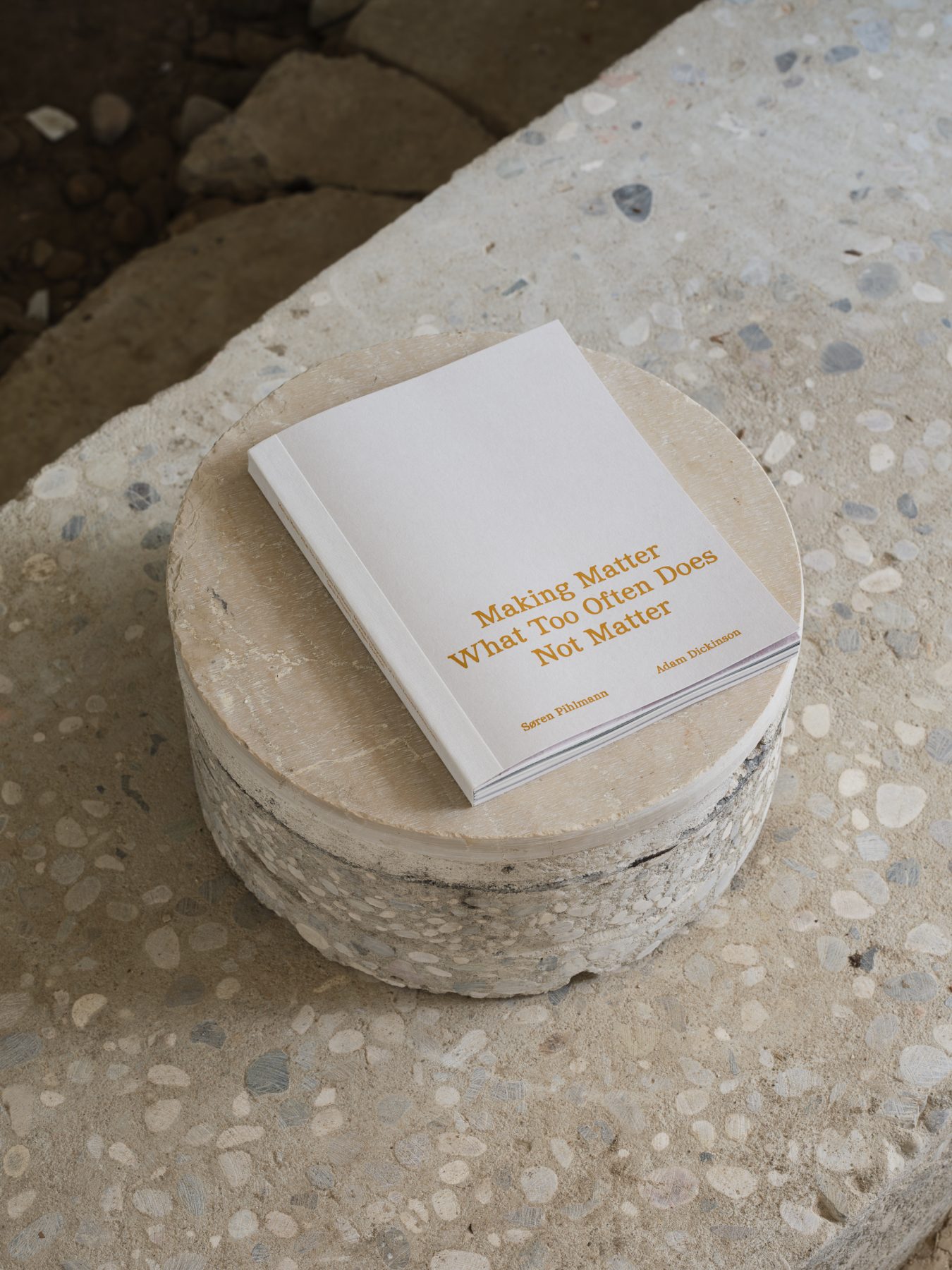
Valuable Waste
The Danish Pavilion requires renovation due to recurring flooding, dated functionality, and indoor climate issues, calling for upgrades to elements such as floors, doors, and windows. Therefore, the pavilion is simultaneously being upgraded while exploring unconventional ways to repurpose surplus construction materials.
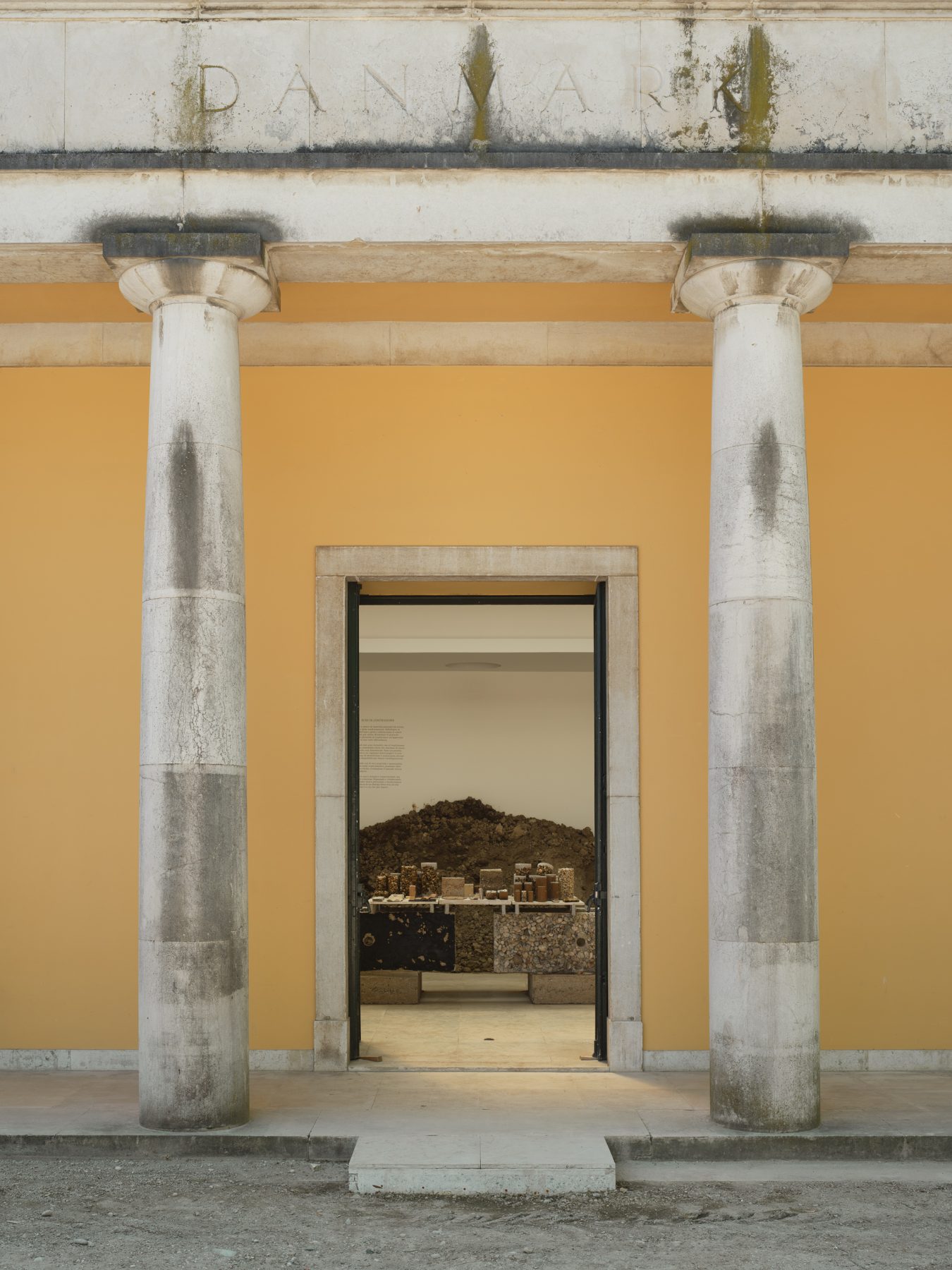


Renovation of the building began in December 2024, as part of the exhibition concept, and will be completed following the Biennale Architettura 2025.
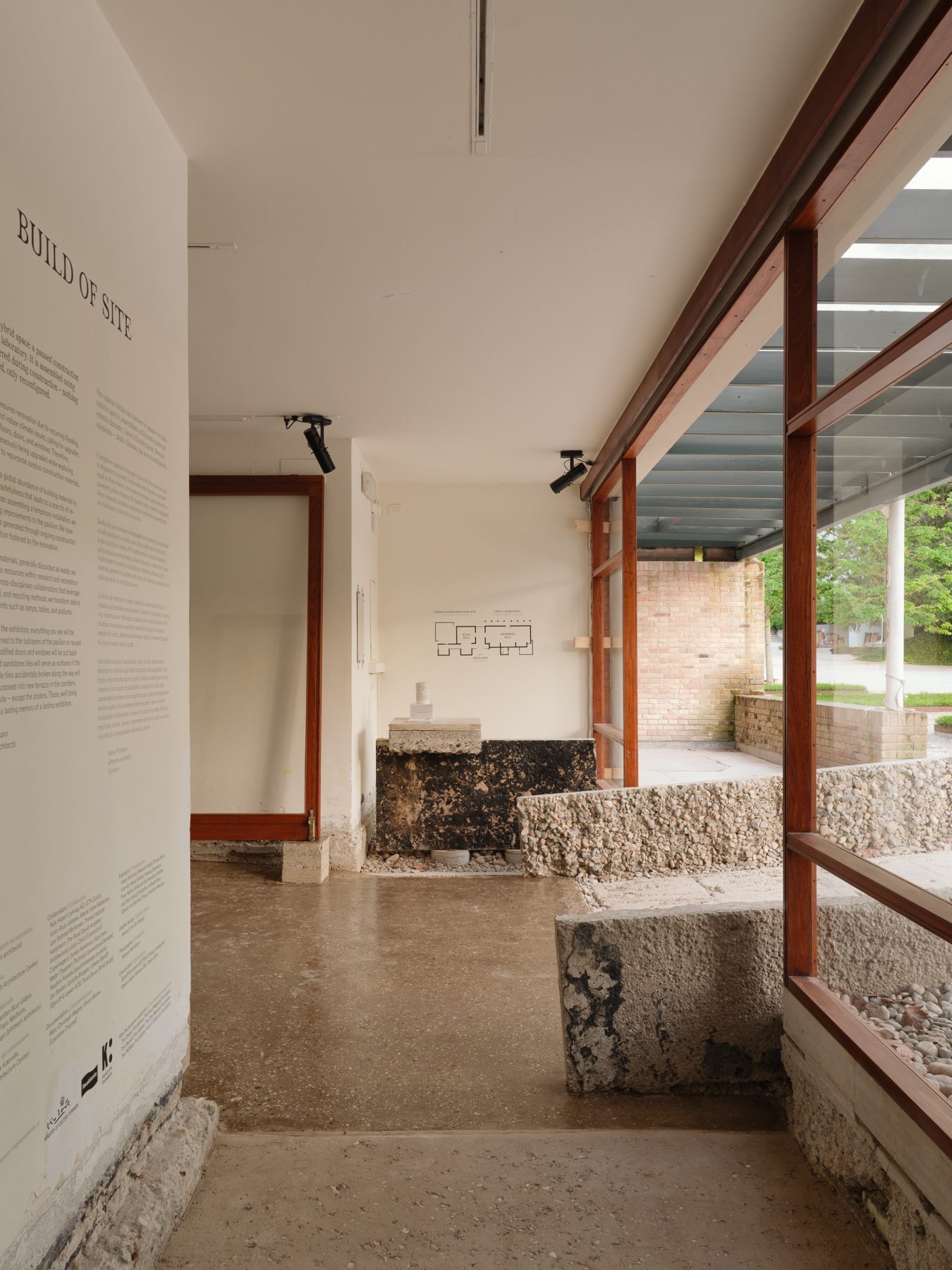
During the exhibition period, the pavilion takes on the form of a hybrid space, blurring the boundaries between exhibition and renovation.
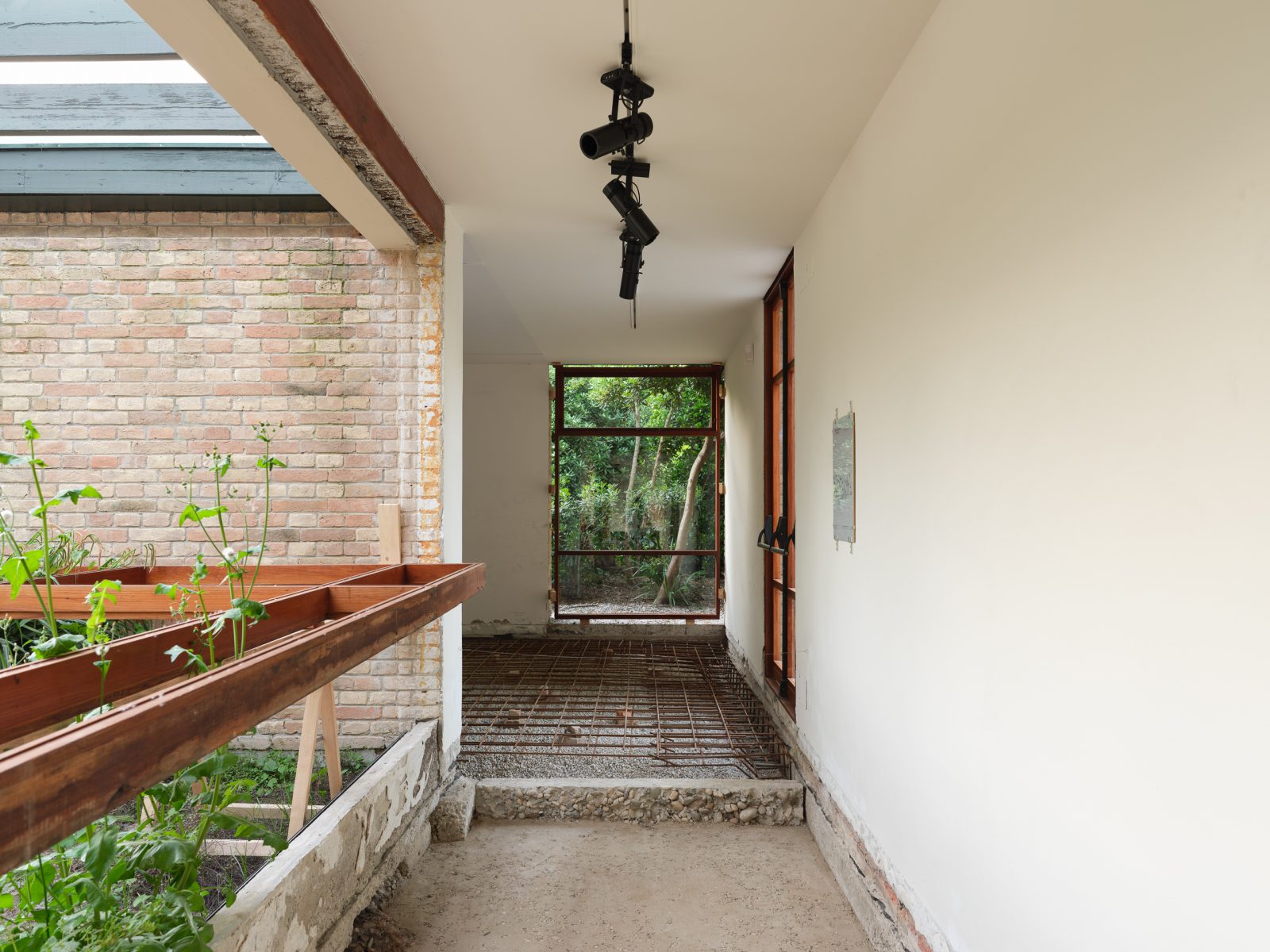
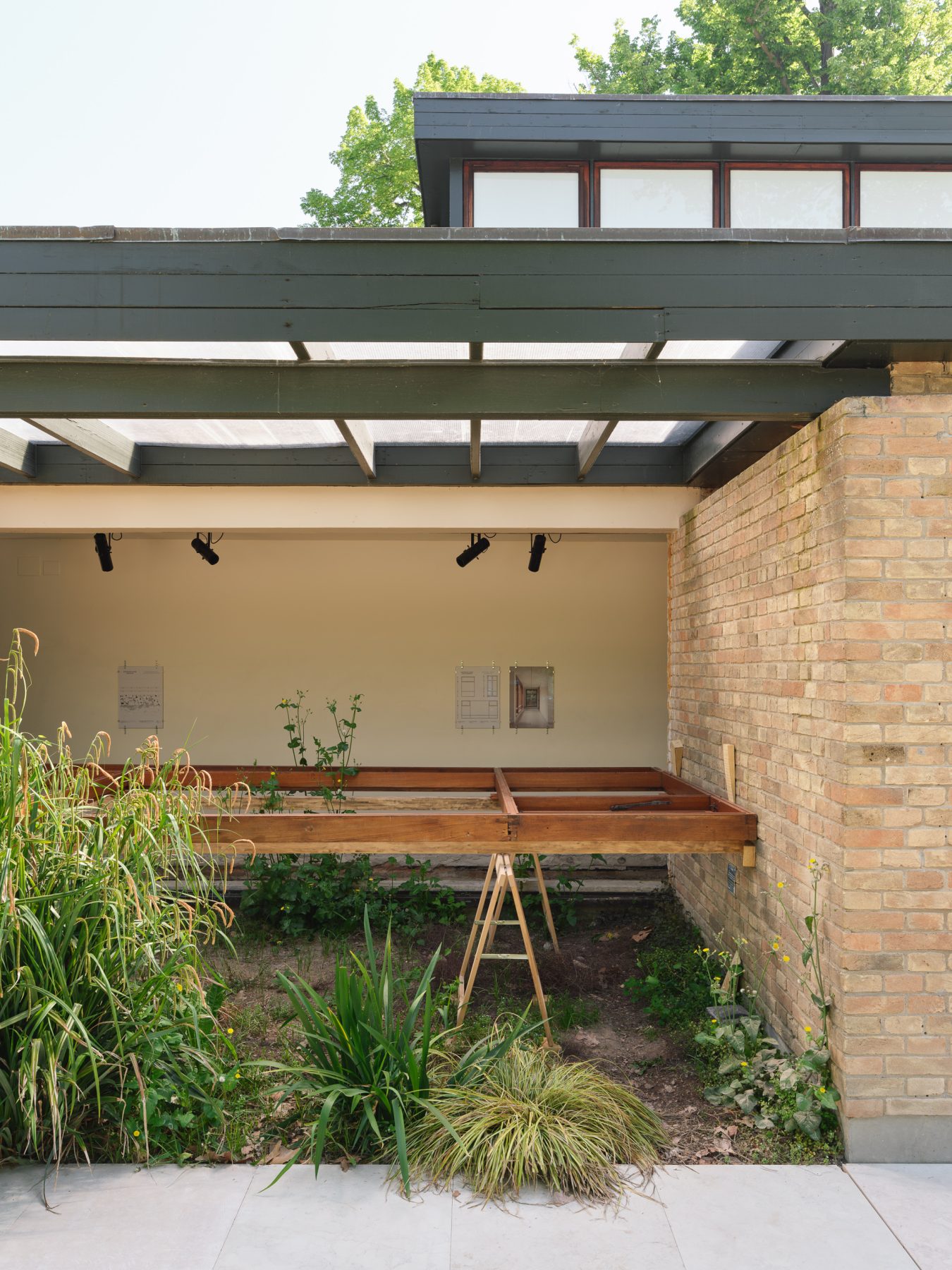
“It should be clear to most people by now that, going forward, we’ll have to think constructively with regard to what we’ve already put into the world. This has been perceived as a limitation. But now should be the time to discuss all the architectural possibilities provided by the ground, the stones, the concrete, or by whatever you find in the place where you’ve been granted the privilege to build upon the world,” explains Søren Pihlmann.
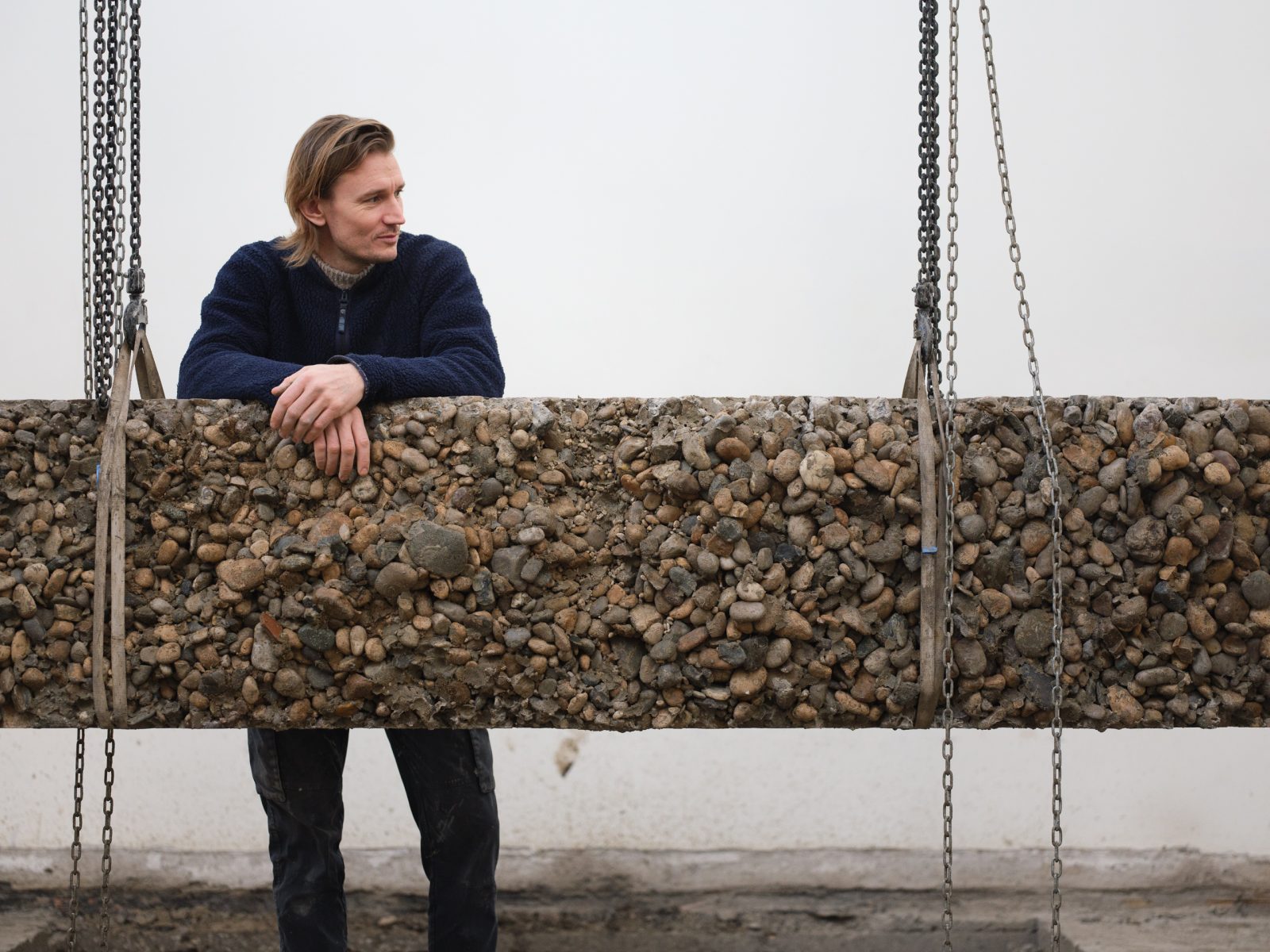
What You See Is What Was There to Begin With
Stepping into Build of Site, visitors will be transported to a construction site temporarily suspended in time. From May to November 2025, the pavilion site will be accessible to the public showcasing archetypal exhibition elements such as podiums, ramps, benches, and tables, all of which have been constructed from surplus materials unearthed during the renovation process.



The materials used throughout including compositions of wood, limestone, concrete floor, stone, sand, silt, and clay, have been closely studied since autumn 2023 in collaboration with researchers and students from the Technical University of Denmark, the University of Copenhagen, the Royal Danish Academy – Architecture, Design, Conservation, and ETH Zurich.Gelatine, a by-product of the fishing industry in the Adriatic Sea and elsewhere, has been mixed in the right ratio with sand excavated from the soil under the pavilion and molded into a tabletop.

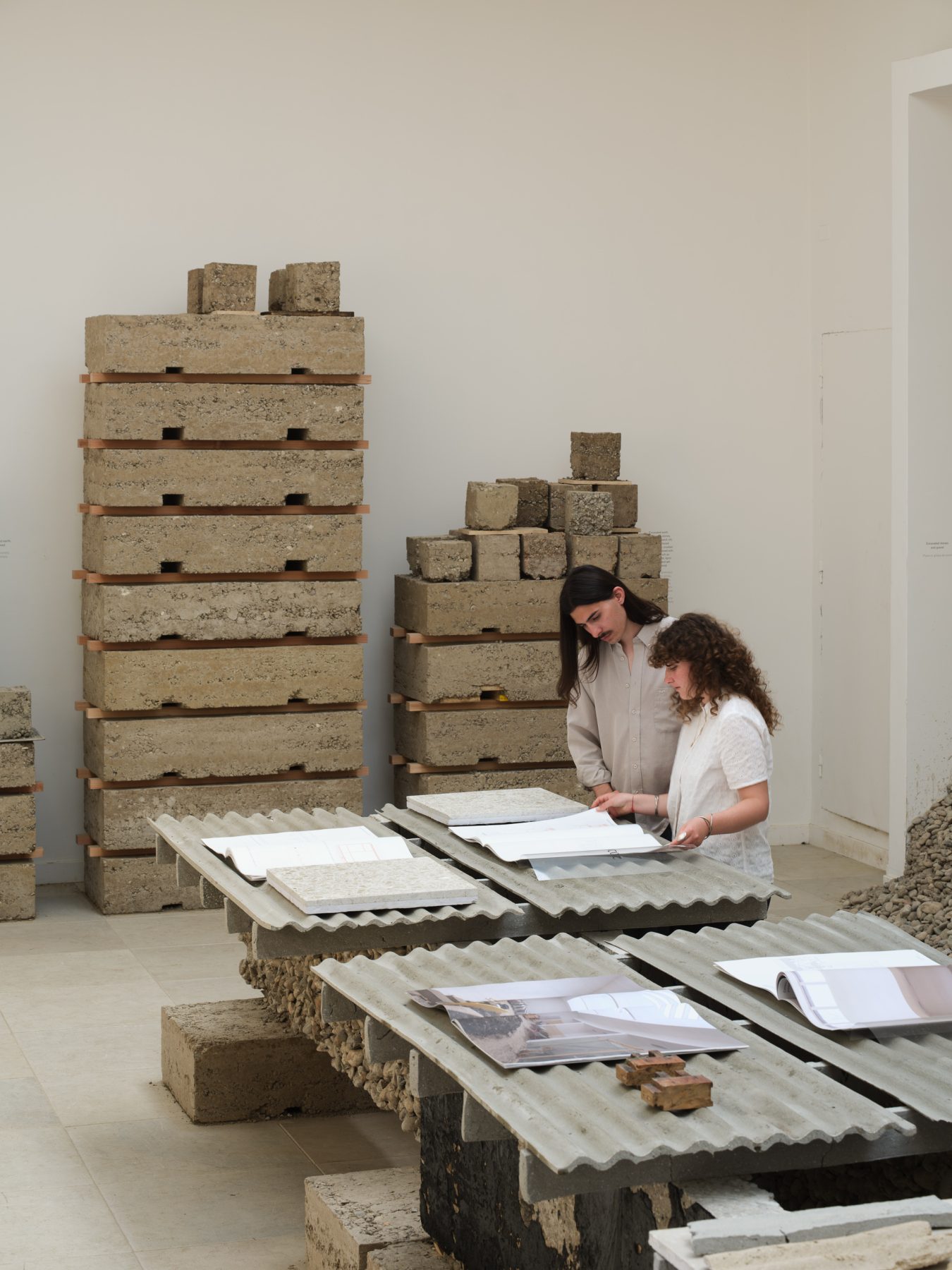
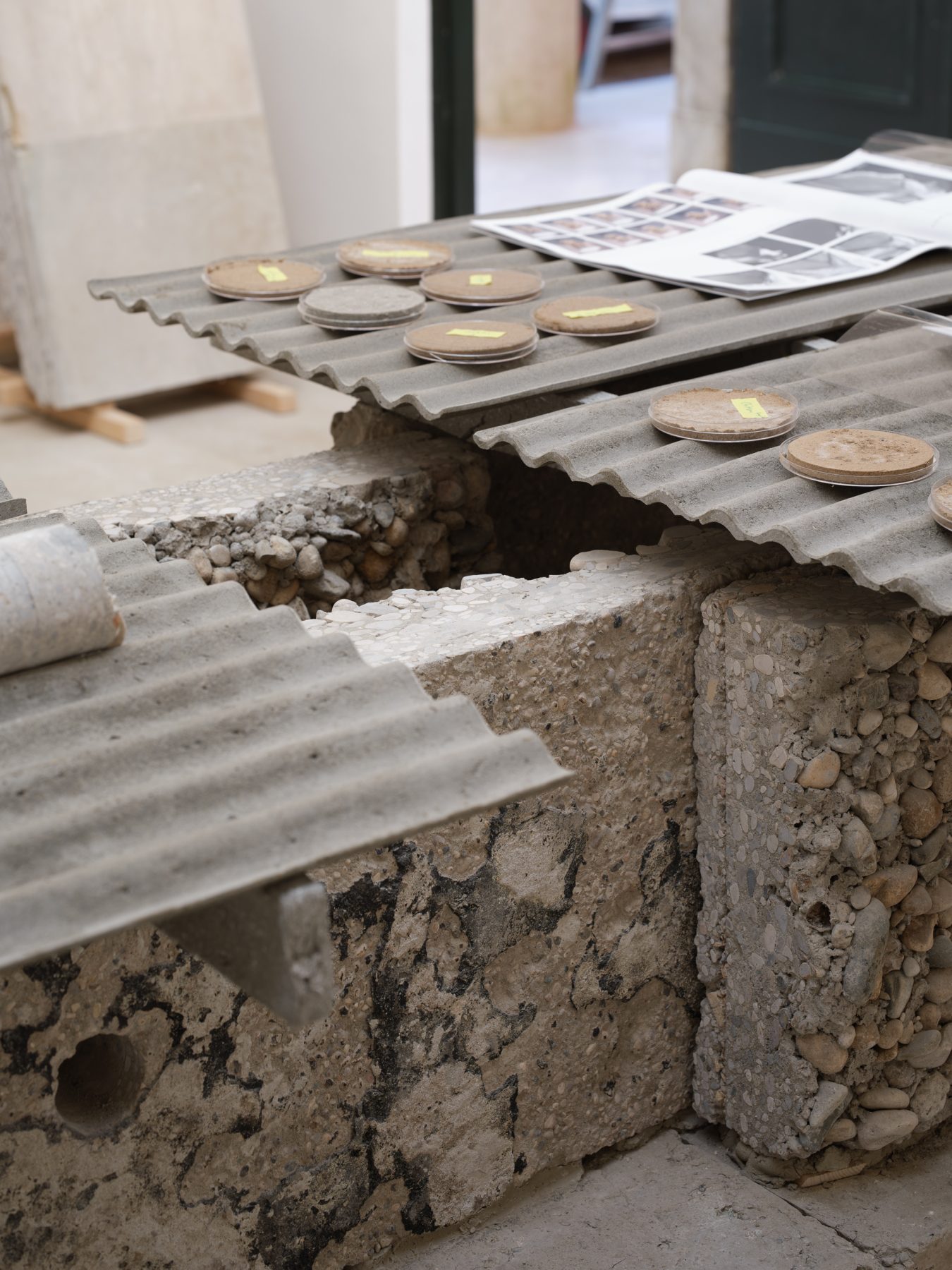
Each individual limestone tile has been studied to understand how it was cut from the quarry in Istria to determine the risk of the tile breaking while removing it, and whether it can be reused when renovating the floor. Non-destructive UPV (Ultrasonic Pulse Velocity) tests have been performed on the existing concrete decks to determine in advance how to cut the components for the highest possible strength when reusing them as beams in the exhibition.
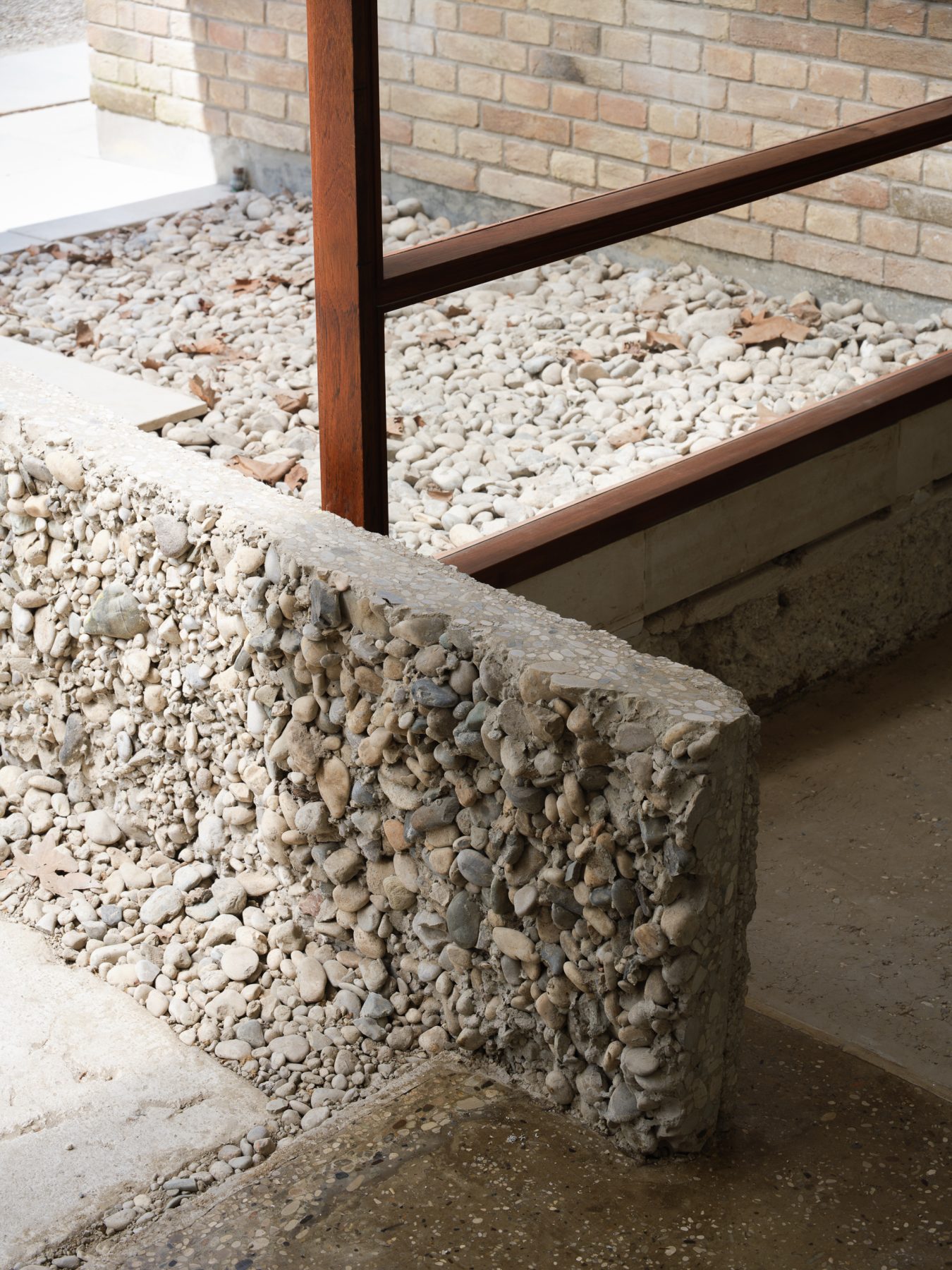

New Alliances Lead to New Insights
The close collaboration between experts from various disciplines since the project’s early stages is reflected in the way bio-based, high-tech and recycled elements are integrated side by side in the architecture.
The focus is not on the original function and value of the materials, but rather on how they can be reused to enrich our built environment.
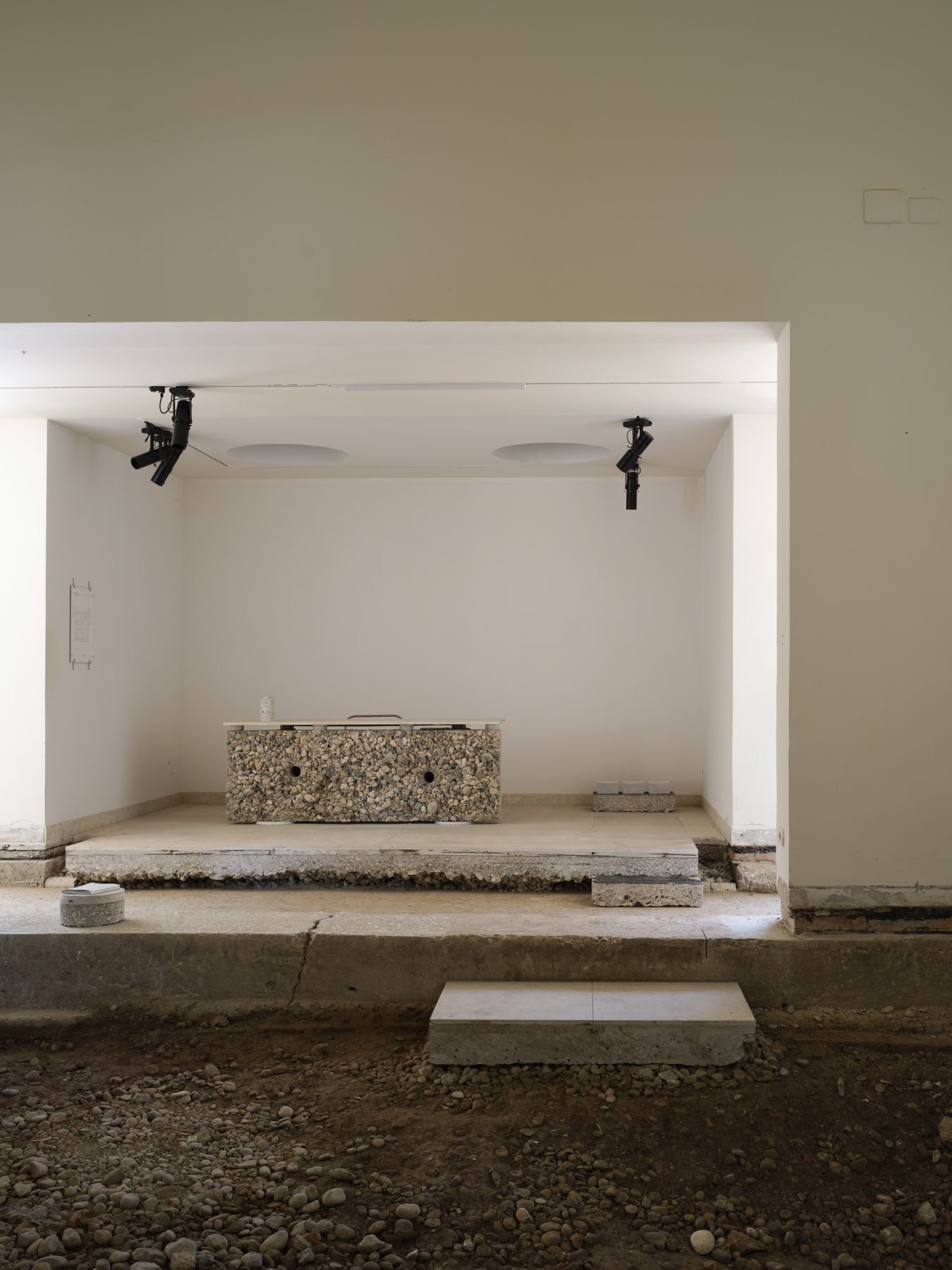
The exhibition thus points to both a real building transformation and a transformation of the way we should understand architectural practice in the future.
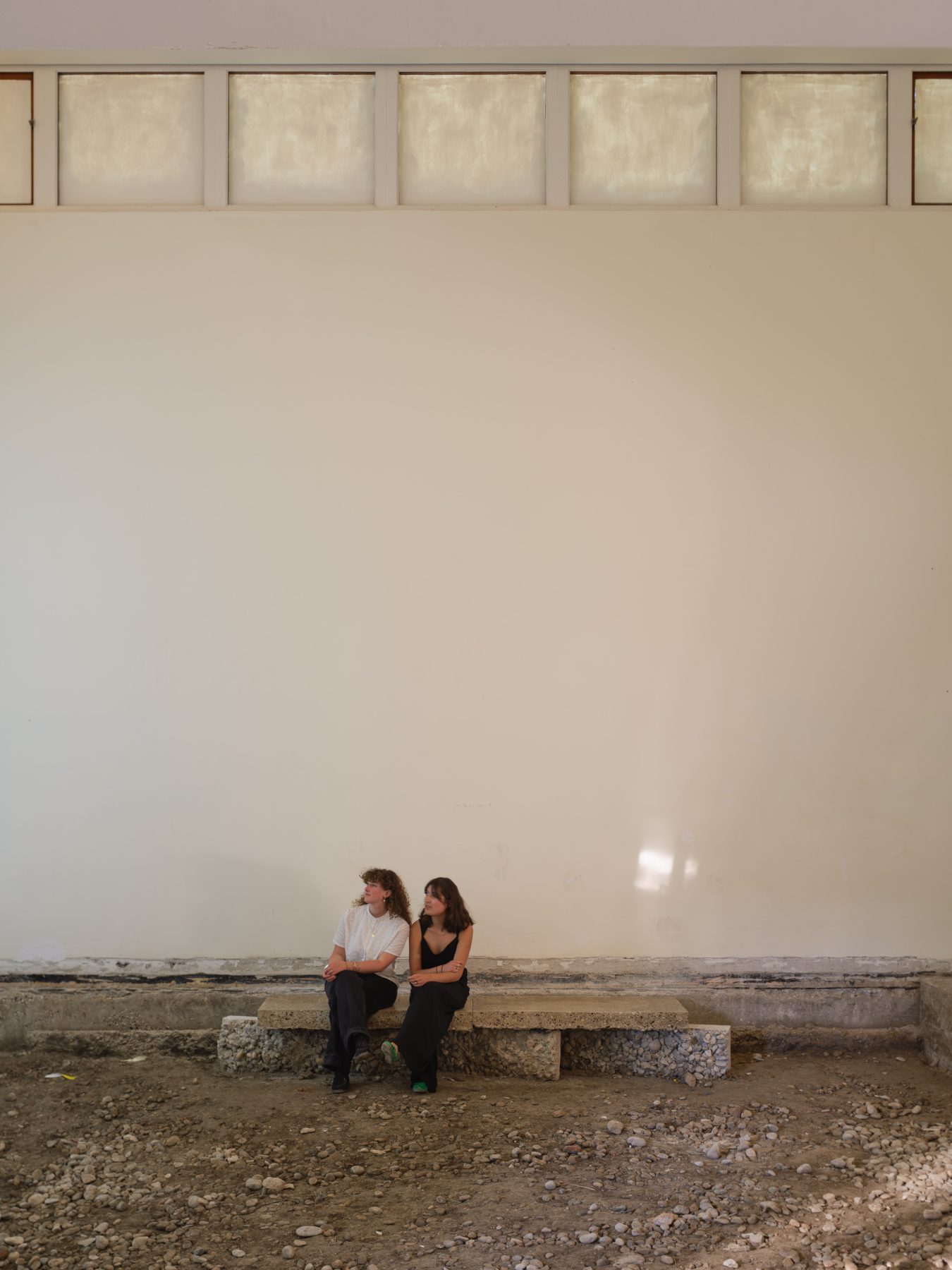
A majority of the renovation is being carried out in the section of the pavilion built by Peter Koch in the late 1950s. Here visitors will be able to navigate the exhibition on rammed earth patches, raw concrete surfaces, and preserved, tiled areas.
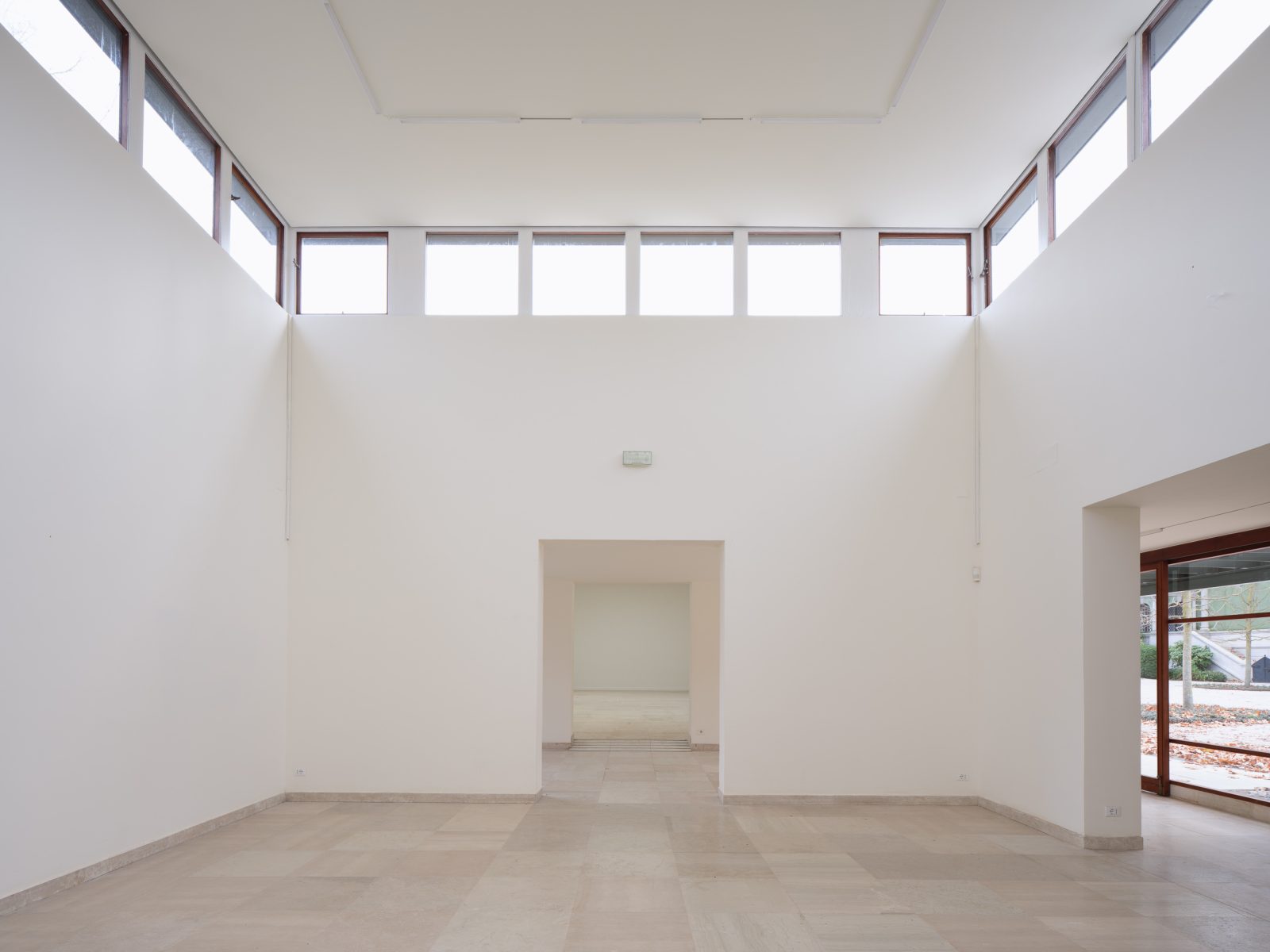

As part of the exhibition, a film created in collaboration with the Louisiana Channel will also be on view in the Koch room. The film follows the project over a period of two years from its early conception to the finished exhibition. The Brummer section of the pavilion displays prototypes, studies, and background information about the renovation work and aims for the project following the culmination of the Biennale.

Build of Site is accompanied by the English-language publication Making Matter What Too Often Does Not Matter, an exploratory dialogue between the exhibition’s curator, Søren Pihlmann, and the Canadian poet and professor of poetry, Adam Dickinson. Through the lens of Pihlmann’s and Dickinson’s respective practices, the book explores the themes of the exhibition and, by extension, Pihlmann’s other work. The book is published by Verlag der Buchhandlung Walther und Franz König and Danish Architectural Press.
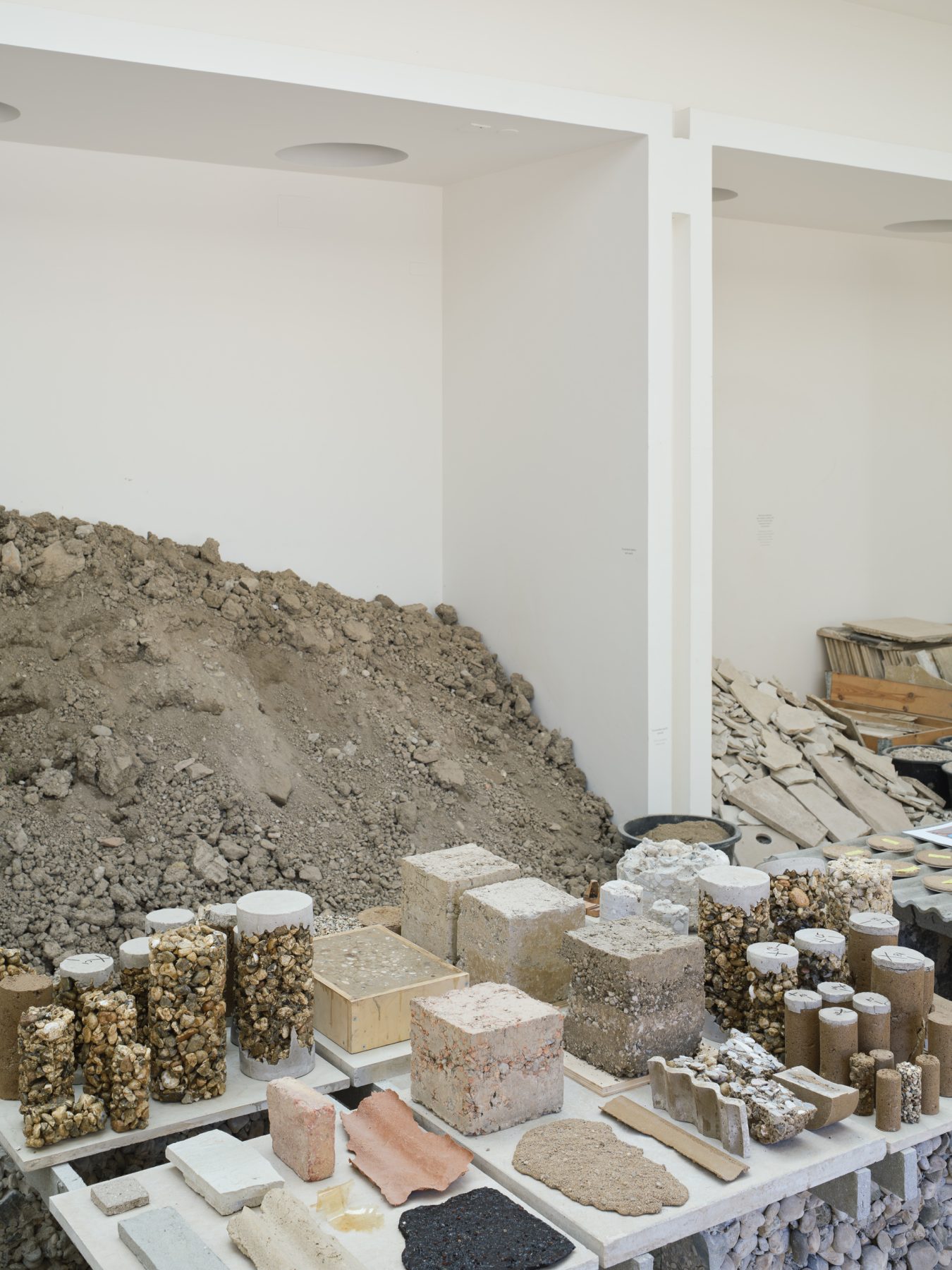
Søren Pihlmann

Søren Pihlmann, architect MAA, is the founder of the architecture studio pihlmann architects. Søren Pihlmann is well-renowned for his focus on the sensuous and honest architectural experience, be it within the repurposing old industrial buildings, temporary pavilions or single-family homes. Søren Pihlmann explores the potential of repurposed materials and how we can create an aesthetic based on the new sustainability requirements.
About the Danish Pavilion
The Danish Pavilion in Venice, owned by the Danish Ministry of Culture, is used for the Architecture and Art Exhibitions organized by La Biennale di Venezia. Danish Architecture Center has been appointed by the Danish Ministry of Culture as commissioner for the official Danish contribution to the 19th International Architecture Exhibition in Venice. The project was created in collaboration with the philanthropic association Realdania, the Danish Ministry of Culture, and the Danish Arts Foundation’s Committee for Architecture Grants and Project Funding.
Read more about this year’s 19th Venice Architecture Biennale here!
Facts & Credits
Commissioner Kent Martinussen, Danish Architecture Centre
Curator/Exhibitor Søren Pihlmann, pihlmann architects
Venue Giardini
Funded by Ministry of Culture, Realdania, The Danish Arts Foundation’s Committee for Architecture, The Dreyer Foundation, The Knud Højgaard Foundation, The Beckett Foundation, The Otto Møntsted Foundation, The Politiken Foundation, The Arne V. Schleschs Foundation, Ministry of Foreign Affairs
Contributors to exhibition Royal Danish Academy – Architecture, Design, Conservation; Institute of Architecture and Culture; Master’s Programme for Cultural Heritage, Transformation and Conservation; Centre for Sustainable Building Culture: Victor Boye Julebæk, Alberte Hyttel Reddersen, Lars Rolfsted Mortensen, Thomas Hacksen Kampmann University of Copenhagen: Julian Christ Lehmag AG: Felix Hilgert Technical University of Denmark: Serkan Karatosun, Katja Irene Møller yasuhirokaneda STRUCTURE: Yasuhiro Kaneda, Jan Boelen, Carlotta Borgato, Gjerulff & Lassen A/S, M+B Studio, Spazio Legno Venezia, Oxara AG, Studio Gisto
Documentary Louisiana Channel: Marc-Christoph Wagner and Simon Weyhe
Graphic Design Line-Gry Hørup and Laura Silke, stanza
Publication Adam Dickinson, Marianne Krogh and Chrissie Muhr
Photography Hampus Berndtson, Lasse Dearman
Thoravej 29 by pihlmann architects
Thoravej 29 is a built example of the architectural approach being carried out at Build of Site within the Danish Pavilion, curated by Søren Pihlmann of pihlmann architects, at the Biennale Architettura 2025.
The project is also represented at Carlo Ratti’s Curated Exhibition Intelligens. Natural. Artificial. Collective through a cinematic documentation, Thoravej 29 – Repurposing Itself, presenting the transformation of the building over the course of three years. The documentation is made in collaboration with photographer Hampus Berndtson.

Slabs tilt into stairways, façades turn to pavement, and doors morph into furniture: every element is utilized when a former factory, later disabled center, repurpose itself. Each layer of the structure, also those traditionally deemed insignificant, is regarded as an asset, culminating in 95% of the material to be repurposed within the building itself, serving both as a physical space and an experimental pursuit.

It takes place at Thoravej 29 in northwestern Copenhagen, an area undergoing significant urban renewal as part of the city’s polycentric development, marked by socio-economic changes. The building exemplified the generic characteristics of 1960s industrial architecture.

Throughout the transformation, various components reflect the change of times, functions, and expectations. They present themselves as an architectural pentimento; on the one hand, they seem recognizable by virtue of the elaboration of existing components.
On the other hand, unexpected synergies are created when elements appear in a new constellation and functions within a rewritten context.
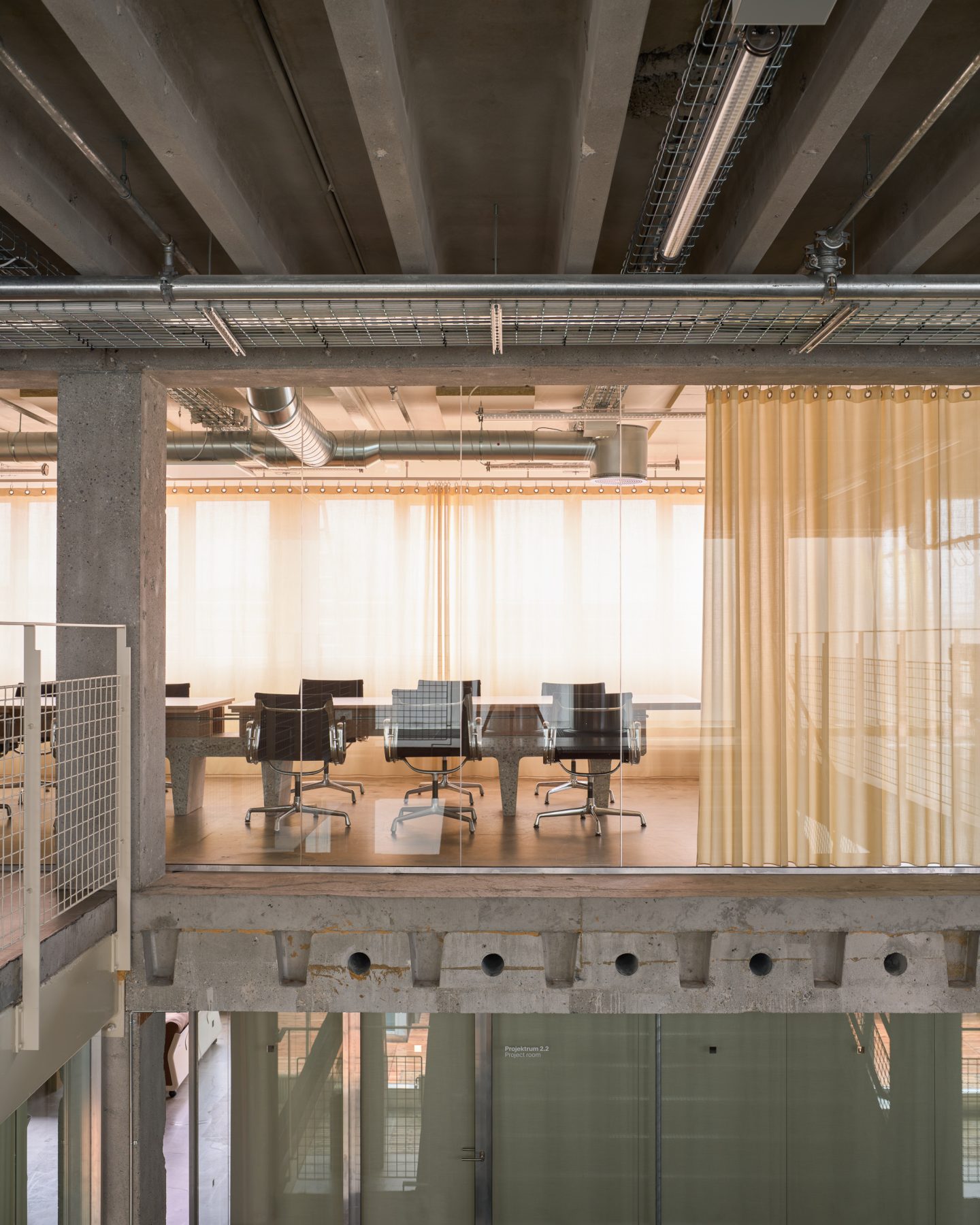
As a result, an informal architecture emerges, marked by subtraction rather than addition, revealing echoes of its origins. The architectural heritage of the building is intuitively recognized and reinvigorated within a cyclical framework constituted by the structure itself.
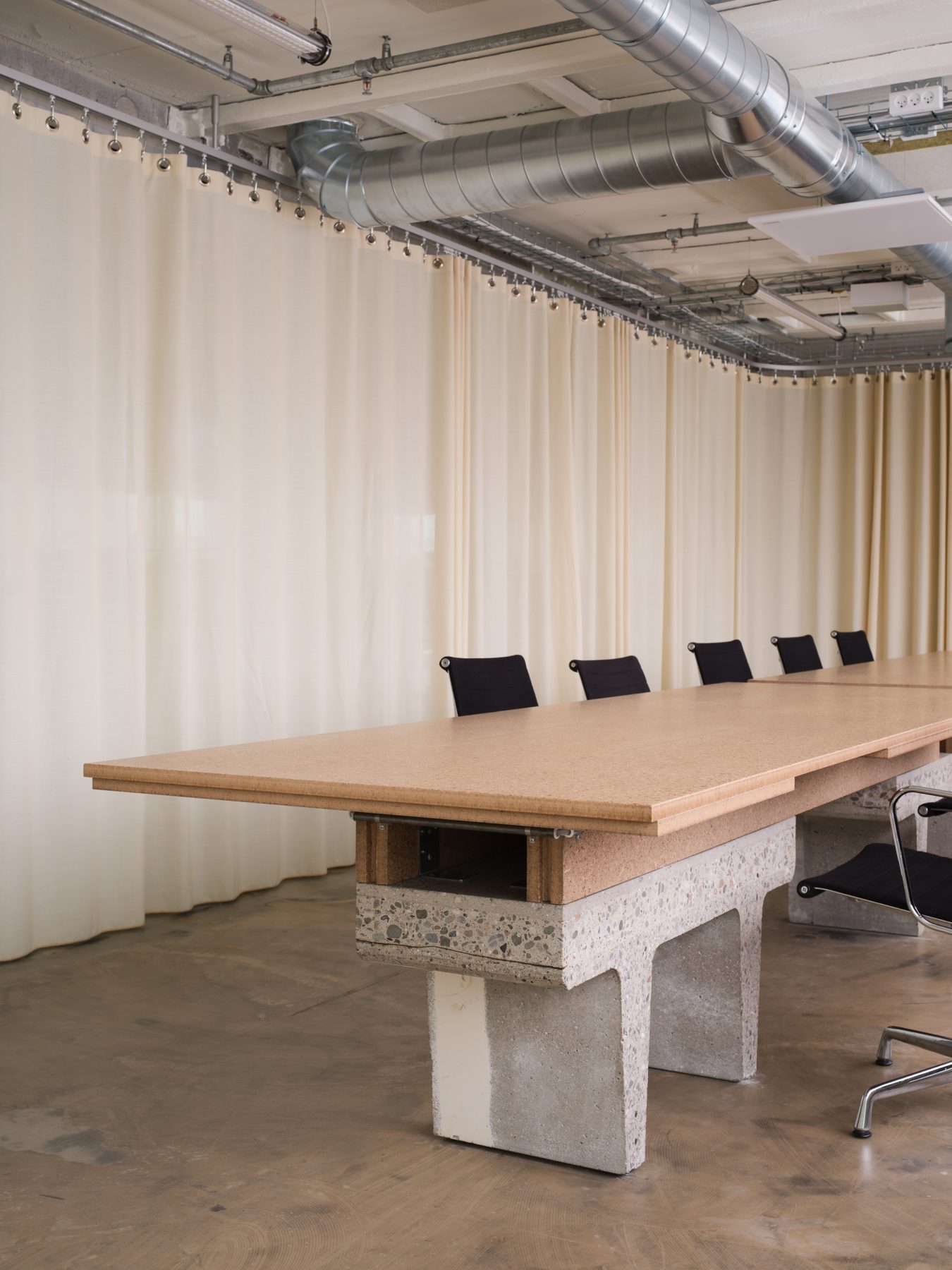
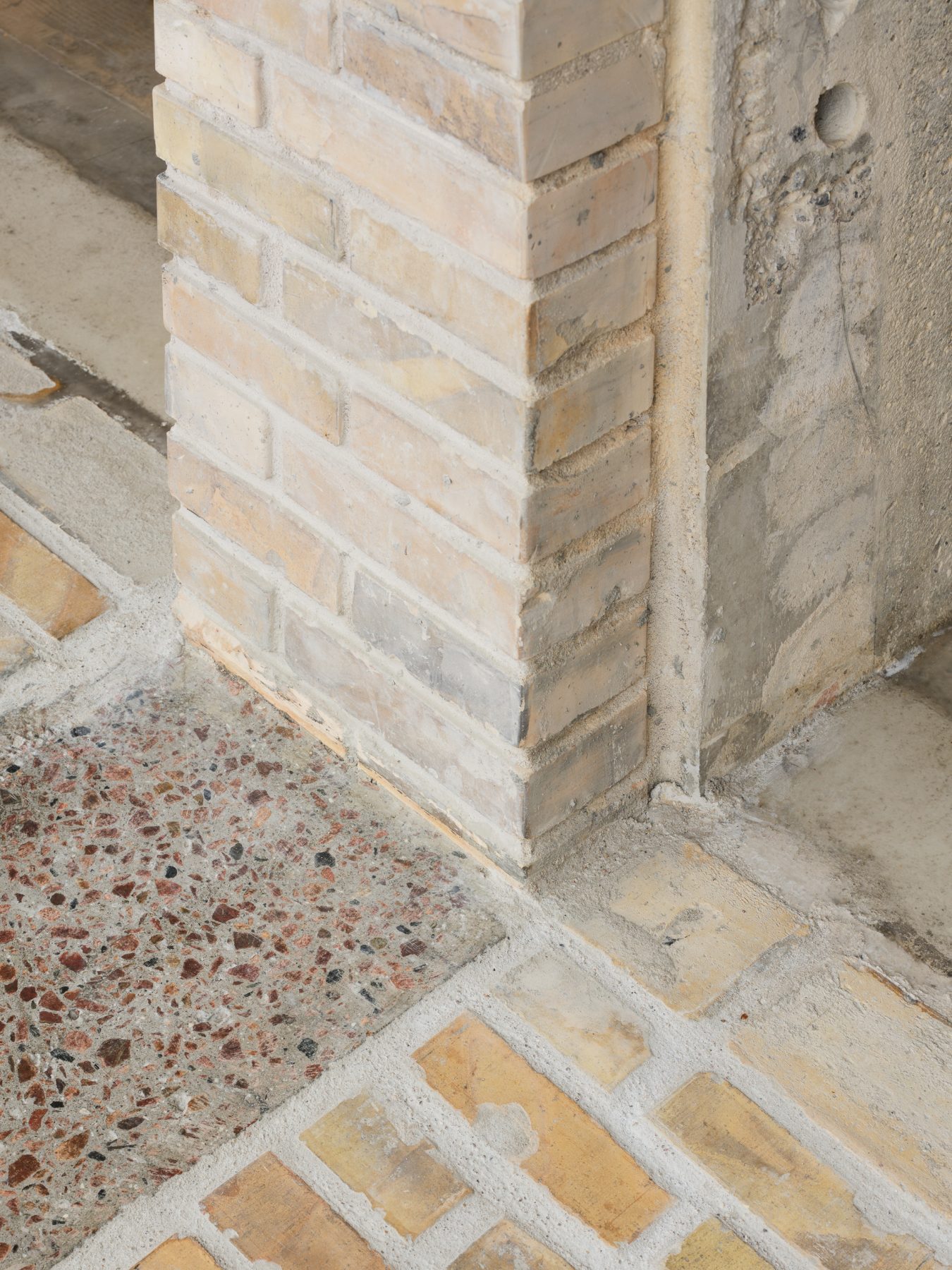
Location Copenhagen, Denmark Competition: 2021 Construction: 2022-25
Size 6,224 m2
Program Community center with galleries, workshops, stages, ateliers, studios, café, workspaces.
Architect pihlmann architects
Client The Bikuben Foundation
Engineer ABC Consulting Engineers
Contractor Hoffmann A/S
Photography hampus berndtson
READ ALSO: Από τον κινηματογράφο στην Αρχιτεκτονική | το Annual Event της A&M Architects

