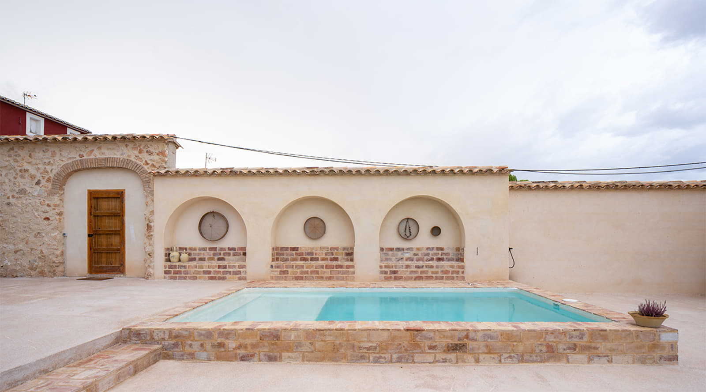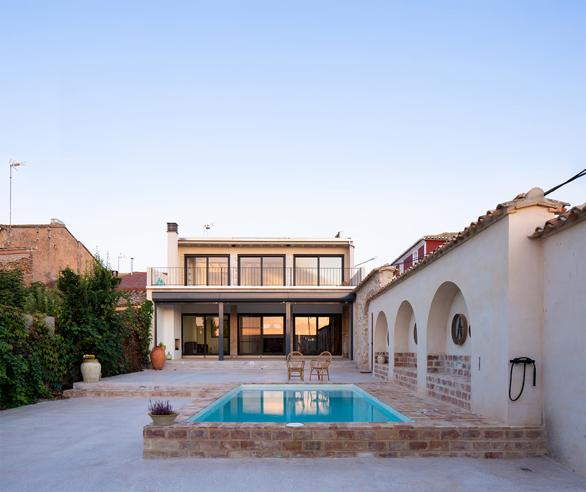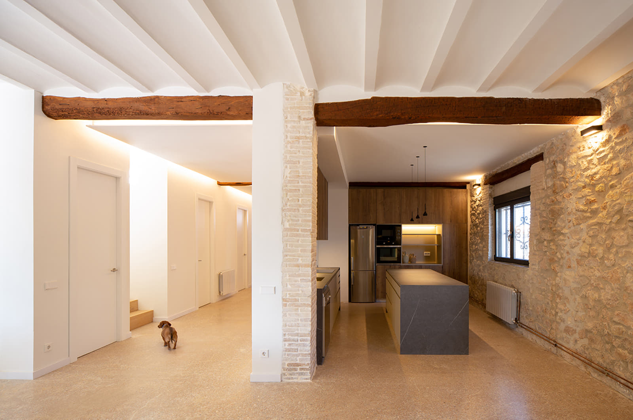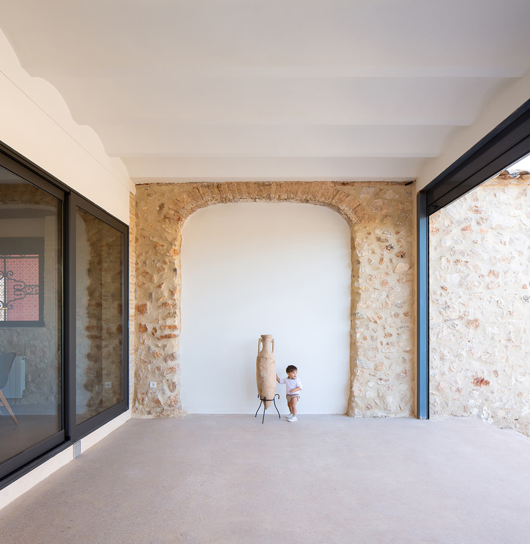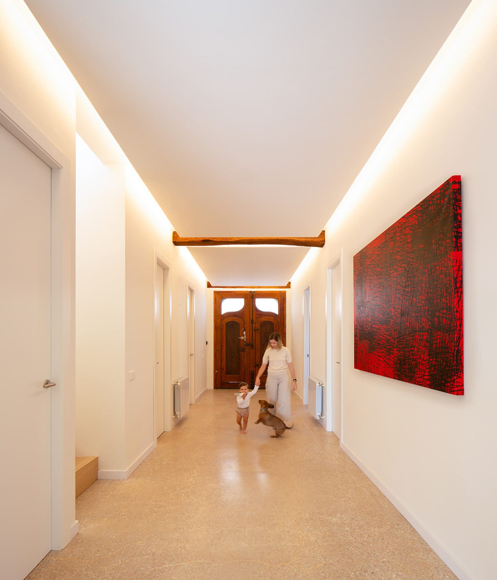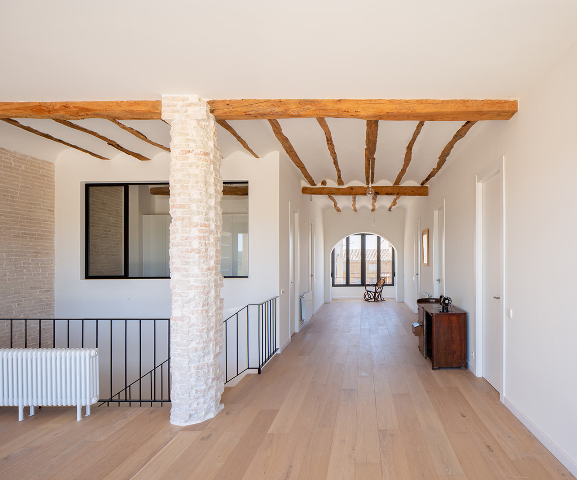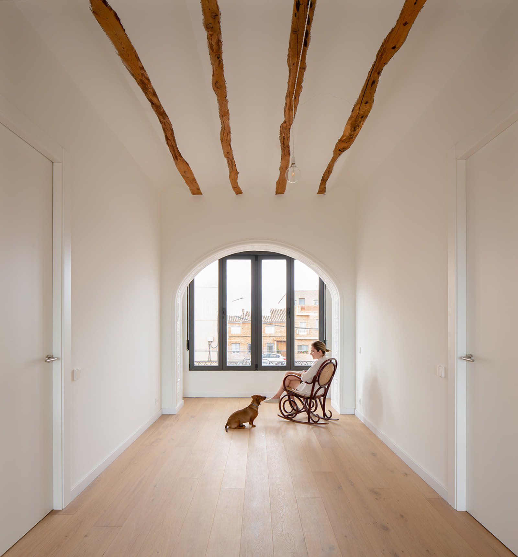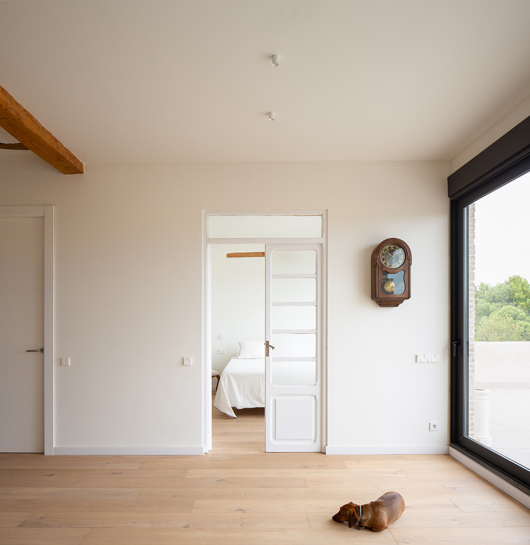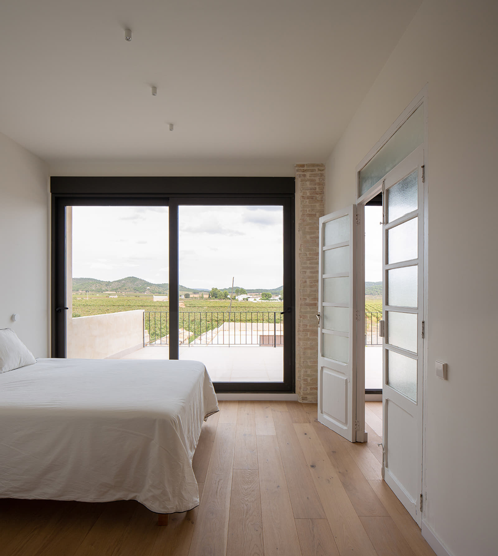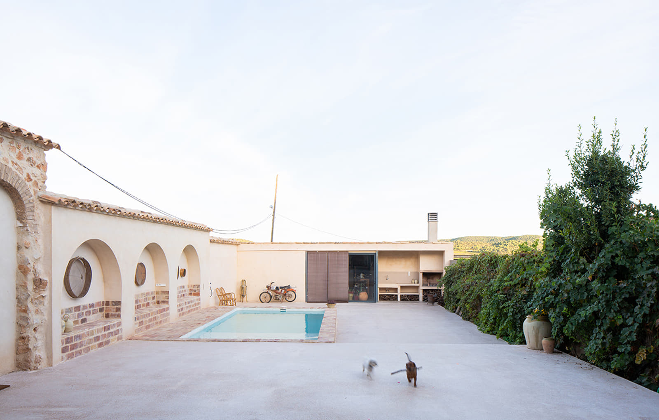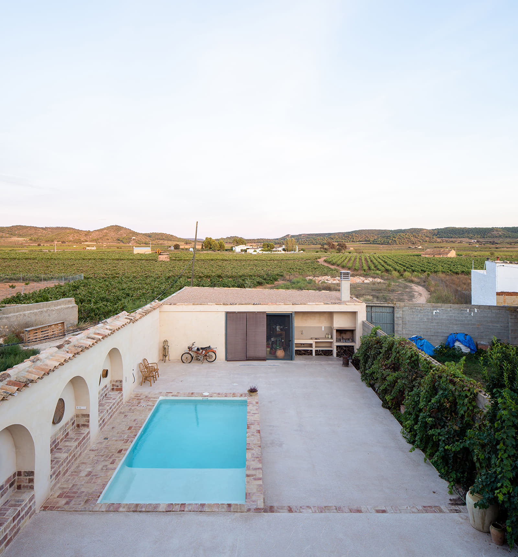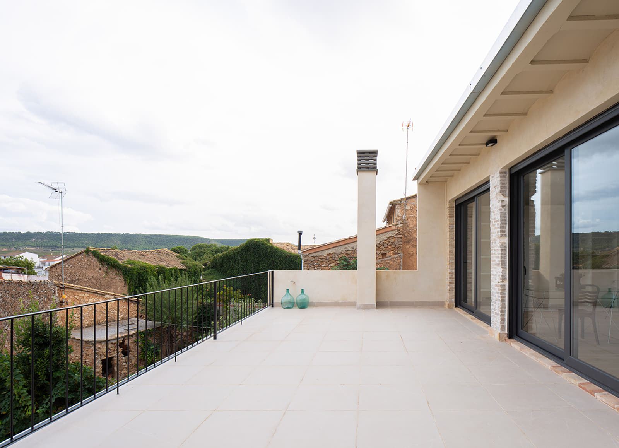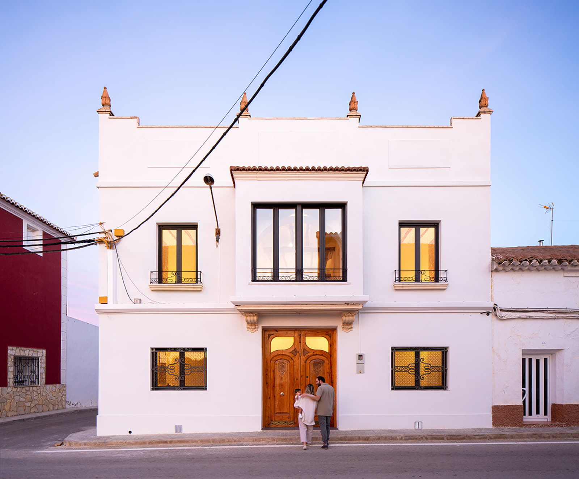‘Grandparent’s House’ is a restoration and renovation project designed by HOMU ARQUITECTOS in Valencia. The architectural proposal aims to create a home that functions as a shared legacy—part retreat, part memory, and part place of reconnection.
The project transforms a timeworn rural dwelling—marked by decades of structural additions—into a contemporary family retreat.
Originally a two-storey home built with load-bearing walls and small window openings, the property had been gradually expanded in ways that compromised both natural light and structural stability.
HOMU ARQUITECTOS made the bold decision to strip the house back to its core, removing annexes, reinforcing severely degraded foundations, and restoring the home to its original volume.
This gesture also freed up the rear patio, which has been reimagined as a generous, open-air living space.
At the heart of the project lies a deeply personal story: one of the studio’s founders grew up in the house, and the renovation serves as a tribute to their family history.
The result is a home that functions as a shared legacy—part retreat, part memory, and part place of reconnection.
The new spatial layout follows the existing load-bearing structure, using the rhythm of walls and columns to inform the reorganization. On the ground floor, original elements such as the entrance hall and front door have been preserved, reinforcing the home’s narrative continuity. This level now includes two bedrooms, a bathroom, an open-plan kitchen and dining area, a living room, and a large covered porch—an outdoor lounge designed for social living.
Upstairs, the private quarters house additional bedrooms and a terrace overlooking the vineyard landscape—a quiet homage to the architect’s grandfather, who would sit there to watch the sun set over the vines.
A key pillar of the renovation was the sensitive reuse of original materials.
Antique doors, salvaged furniture, solid brick, and exposed wooden beams bring a tangible sense of history to the refreshed interiors.
These elements are paired with contemporary materials chosen for their visual harmony with the rural setting: whitewashed walls, locally sourced red-aggregate polished concrete flooring on the ground floor, and natural oak planks on the uppe level.
Designed for seasonal and flexible use, the home integrates smart, lowmaintenance systems without sacrificing comfort: continuous outdoor flooring, drought-tolerant landscaping, remote-controlled climate systems, and automated irrigation and pool management.
The house remains effortlessly ready for use—even after long periods of vacancy.
Both the porch and the rooftop terrace play central roles in daily life. The former extends indoor living to the outdoors while shielding from the midday sun; the latter rises above the vineyard rows, reclaiming its function as a space for quiet reflection, conversation, and shared memory.
In essence, Casa de los Abuelos is a thoughtful exercise in architectural storytelling—one that bridges past and present, safeguards a place’s identity, and restores the home’s innate ability to bring people together, inspire emotion, offer shelter, and endure.
Facts & Credits
Title Casa de los Abuelos
Typology Architecture, Residence, Renovation
Location Valencia, Spain
Area 680 sqm
Status Completed, 2025
Architecture Homu Arquitectos
Work Team Belén Pla (Creative Director),Javier Hernández (Project Director), Pedro Martínez (Construction Director)
Photography Daniel Rueda
Text by the authors
READ ALSO: The Summer Refuge | Episode 1: Captain Elias Hydriot House by KP Office stands for Resilience.
