GR
Το Μουσείο Μαστίχας Χίου στη νότια πλευρά του νησιού, σχεδιασμένο από το Γραφείο Κίζη, υποδέχθηκε το κοινό στις 11 Ιουνίου, με σκοπό να μυήσει τους επισκέπτες στην ιστορία της πολύτιμης φυσικής ρητίνης του τόπου.
Το μουσείο στοχεύει στο να αποτυπώσει την τεχνική της παραδοσιακής καλλιέργειας, την εκμηχάνιση της επεξεργασίας της μαστίχας, καθώς και να αναδείξει την πορεία της εκμετάλλευσής της μέσα στον χρόνο. Βρίσκεται σε μια πλαγιά απέναντι από το μεσαιωνικό μαστιχοχώρι Πυργί, μέσα σε ένα περιβόλι πρότυπης καλλιέργειας μαστιχόδεντρων.
Ο επισκέπτης φτάνει στο υψηλότερο σημείο του οικοπέδου. Η πανοραμική θέα του τοπίου απλώνεται μπροστά του δίχως να την εμποδίζει κανένας κτιριακός όγκος. Το μουσείο αποκαλύπτεται σταδιακά στο επισκέπτη, καθώς αυτός κατεβαίνει την πλαγιά, μέσα από μια διαδοχή σκεπασμένων, κλειστών κι ανοιχτών χώρων.
Το κτίριο του μουσείου αποτελείται από δυο παράλληλες πτέρυγες, μισοβυθισμένες στη γη, οι οποίες ακολουθούν τη φυσική κλίση του εδάφους. Αυτές καλύπτονται από μεγάλες μονόριχτες ξύλινες στέγες, με κλίση αντίθετη προς την κατωφέρεια. Η είσοδος γίνεται από την πάνω πτέρυγα, καθώς ο επισκέπτης βυθίζεται κάτω από την πρώτη στέγη, όπου βρίσκει το εκδοτήριο και το καφέ στα δεξιά του και την αίθουσα πολλαπλών χρήσεων στα αριστερά του.
Στη συνέχεια, κανείς συνεχίζει να περιηγείται υπαίθρια προς τη κάτω πτέρυγα, δηλαδή αυτή της μόνιμης έκθεσης. Εκεί συναντά χώρους οι οποίοι έχουν σχεδιαστεί σε πλήρη συνάφεια με τις εκθεσιακές ενότητες: η καλλιέργεια της μαστίχας σε άμεση επαφή με τον μαστιχώνα, μέσω μεγάλων υαλοστασίων, η ιστορία της καλλιέργειας σε χώρους υπόφωτισμένους και σκοτεινούς (για τη σωστή λειτουργεία των εποπτικών μέσων), και η βιομηχανική εγκατάσταση σε έναν χώρο μεγάλου ύψους, όπου αναπτύσσονται και τίθενται σε λειτουργία οι πρώτοι μηχανισμοί της παραγωγής της τσίχλας.
Η επόμενη ενότητα (σύγχρονες χρήσεις της μαστίχας) οδηγεί στην τελευταία πτέρυγα, έξω από το κτίριο, που δεν είναι άλλη από τον ίδιο τον μαστιχώνα. Εκεί ο επισκέπτης έχει τη ευκαιρία να έρθει σε άμεση επαφή με την ιδιοτυπία της μαστιχοκαλλιέργειας και το αγροτικό τοπίο της.
EN
Chios Mastic Museum, designed by Kizis Architects, opened its doors on June 11th, inviting visitors to discover the history of the island’s therapeutic resin.
The museum presents the techniques of gumtree cultivation, the industrialisation of the mastic gum and the evolution of its commercial exploitation through time. It is located on a hill slope facing the medieval village of Pyrgi, in a mastic gumtree grove used as an experimental cultivation.
The visitor reaches the museum at the highest point of the plot, via a rural road. No building volume obstructs the panoramic view; the museum is gradually discovered by the visitor, who dips into it as moving downwards, through a path of successive covered, enclosed and open air spaces.
The museum building is comprised of two parallel wings, half embedded in the ground, following the natural slope. These are covered by two large timber roofs, leaning counter to the slope. One enters from the upper wing, through the covered passage between the ticket office and the multipurpose space.
After getting a ticket, one walks down to the lower wing, where the permanent exhibition space is located. In there, one follows the successive exhibition sections, that intertwine with their architectural features: the first section, devoted to the traditional cultivation, is in direct contact with the gumtree grove through large glass panels on both sides of the building. The history of the cultivation is presented in dimly lit or completely dark spaces and the industrial history, where the impressive equipment of the first factory is featured, is housed in a double-height space, where the production line is interactively operated by the visitor. The visit is extended outdoors, in the mastic gumtree grove. Visual aids compliment the understanding of the function and dimly lit the unique character of the mastic grove and its cultivation.
Visitors follow a predetermined path, which gradually slopes back up to the café, the museum shop, the exit and the parking space. The educational program activities, the museum offices, the archives and the auxiliary spaces are all located in the lower floor of the upper wing, in direct access from both wings.
Facts & Credits:
Architectural and Museographic design:
KIZIS STUDIO SA Architecture and Design
Project architects
Yannis Kizis, Costandis Kizis
Architectural design collaborators
N. Venianakis, E. Kouskouti, G. Pantazis, N. Soulis
Museographic design collaborators
L. Polyzogopoulou, Ph. Petroulia, M. Tarrida, STAGE DESIGN OFFICE LTD
Construction design collaborators
M. Raftopoulou, Th. Dougkas, K. Politi
Surveying
Yagkos Yaxoglou
Structural design
Ypsilon Engineers LP – I. Tsopanakis and partners
Electric/mechanic engineering
P. – I. Zannis and partners LTD
Special lighting (permanent exhibition)
Aris Tsagkrasoulis
Comissioner
Piraeus Group Cultural Institution (PIOP)
General Supervision
Sofia Staikou
Management and coordination
Aspasia Louvi (2006-2013)
Curatorial brief and exhibition execution
PIOP curatorial department (Elia Vlahou, Anna Kallinikidou)
Coordination of scientific research and documentation
Eleni Beneki
Research management
D. Tsouhlis
Special Consultant
M. Vournous
Installation of historical mechanic equipment
A. Plytas
Curatorial applications
TETRAGON LTD
Multimedia and audio-visual applications
GNOMON CONSTRUCTION SA, THE HUB, H. & G. Lambropoulos
General contractor
Castor SA
Landscaping
S. & S. Antoniou, G. Moustridis, K. Kapetanos
Surveillance
Technical Services of Piraeus Bank
Surveillance consultant
Yannis Kizis, M+B Architects K. Manoliadi and M. Vournous
Αρχιτεκτονική και Μουσειογραφική μελέτη
ΓΡΑΦΕΙΟ ΚΙΖΗ ΑΕ Αρχιτεκτονικής και Design
Αρχιτέκτονες έργου
Γιάννης Κίζης, Κωσταντής Κίζης
Συνεργάτες Αρχιτεκτονικών
Ν. Βενιανάκης, Ε. Κουσκούτη, Γ. Πανταζής, Ν. Σούλης
Συνεργάτες Μουσειογραφικών:
Λ. Πολυζωγοπούλου, Φ. Πετρούλια, Μ. Tarrida, STAGE DESIGN OFFICE ΕΠΕ
Συνεργάτες Κατασκευαστικών
Μ. Ραυτοπούλου, Θ. Δούγκας, Κ. Πολίτη
Τοπογραφική μελέτη
Γιάγκος Γιαξόγλου
Μελέτη Φέροντος Οργανισμού
Γραφείο μελετών Ύψιλον ΕΕ Ι. Τσοπανάκης & Συνεργάτες
Μελέτη Η/Μ Εγκαταστάσεων
Π. – Ι. Ζαννής & Συνεργάτες ΕΠΕ
Μελέτη Ειδικού Φωτισμού Μόνιμης Έκθεσης
Άρης Tσαγκρασούλης
Φορέας του Έργου
Πολιτιστικό Ίδρυμα Ομίλου Πειραιώς (ΠΙΟΠ)
Γενική Εποπτεία
Σοφία Στάικου
Επιμέλεια και συντονισμός
Ασπασία Λούβη (2006-13)
Εφαρμογή Μουσειολογικής μελέτης
Υπηρεσία Μουσείων ΠΙΟΠ
(Έλια Βλάχου, Άννα Καλλινικίδου)
Συντονισμός επιστημονικής έρευνας και τεκμηρίωσης Ε. Μπενέκη
Επιστημονική επιμέλεια Δ. Τσούχλης
Ειδικός Σύμβουλος Μ. Βουρνούς
Αποκατάσταση Ιστορικού Μηχανολογικού Εξοπλισμού Α. Πλυτάς
Μουσειογραφικές Εφαρμογές TETRAGON ΕΠΕ
Πολυμεσικές και οπτικοακουστικές εφαρμογές ΓΝΩΜΩΝ ΚΑΤΑΣΚΕΥΕΣ Α.Ε.,
THE HUB, Η. & Γ. Λαμπρόπουλος Ο.Ε.
Γενικός Εργολήπτης κτιριακών Κάστωρ ΑΕ
΄Εργα Περιβάλλοντος Χώρου Στ. & Στ. Αντωνίου, Γ. Μουστρίδης, Κ. Καπετάνος
Επίβλεψη Τεχνική Υπηρεσία Τράπεζας Πειραιώς
Σύμβουλοι Επίβλεψης Γιάννης Κίζης, Μ+Β Αρχιτέκτονες Κ. Μανωλιάδη – Μ. Βουρνούς
 LONGITUDINAL SECTION (C) KIZIS ARCHITECTS (3. PERMANENT EXHIBITION 15. ELECTRIC/MECHANIC INSTALLATIONS 16. STORAGE/ARCHIVES)
LONGITUDINAL SECTION (C) KIZIS ARCHITECTS (3. PERMANENT EXHIBITION 15. ELECTRIC/MECHANIC INSTALLATIONS 16. STORAGE/ARCHIVES)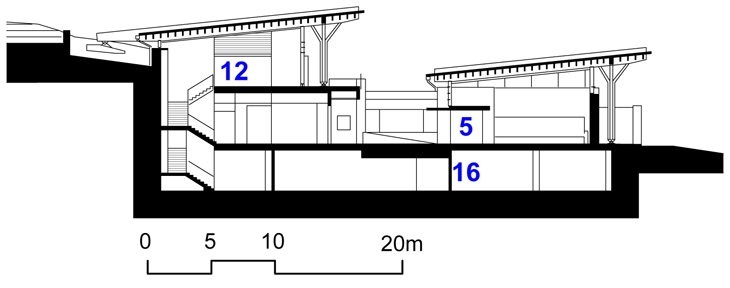 CROSS SECTION (C) KIZIS ARCHITECTS (5. PERMANENT EXHIBITION ENTRANCE 12. FOYER 16. STORAGE/ARCHIVES)
CROSS SECTION (C) KIZIS ARCHITECTS (5. PERMANENT EXHIBITION ENTRANCE 12. FOYER 16. STORAGE/ARCHIVES)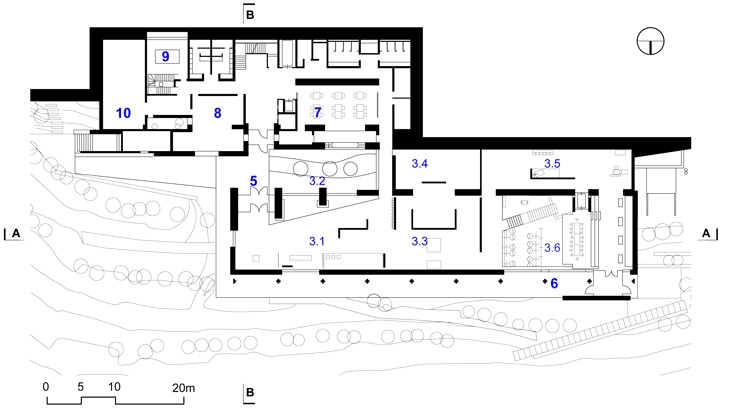 LOWER WING PLAN. (C) KIZIS ARCHITECTS (3. PERMANENT EXHIBITION 5. PERMANENT EXHIBITION ENTRANCE 6. EXIT TO OPEN AIR EXHIBITION 7. EDUCATIONAL PROGRAMMES 8. ADMINISTRATION 9.KITCHEN 10.STORAGE)
LOWER WING PLAN. (C) KIZIS ARCHITECTS (3. PERMANENT EXHIBITION 5. PERMANENT EXHIBITION ENTRANCE 6. EXIT TO OPEN AIR EXHIBITION 7. EDUCATIONAL PROGRAMMES 8. ADMINISTRATION 9.KITCHEN 10.STORAGE) 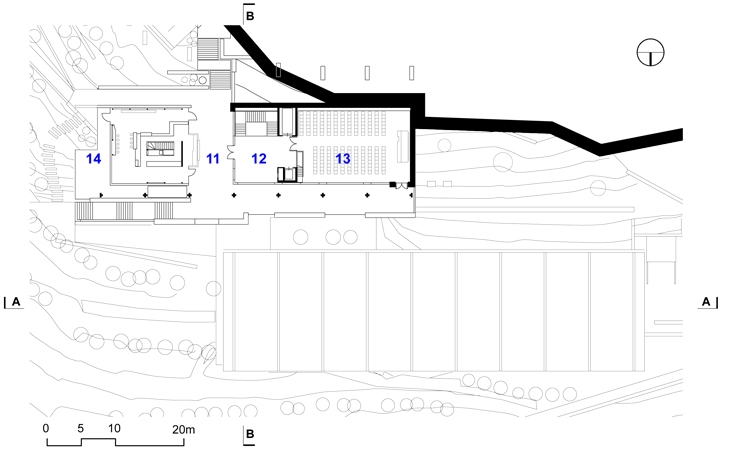 UPPER WING PLAN. (C) KIZIS ARCHITECTS (11. TICKET OFFICE 12. FOYER 13. MULTIPURPOSE SPACE 14. SHOP/CAFE)
UPPER WING PLAN. (C) KIZIS ARCHITECTS (11. TICKET OFFICE 12. FOYER 13. MULTIPURPOSE SPACE 14. SHOP/CAFE)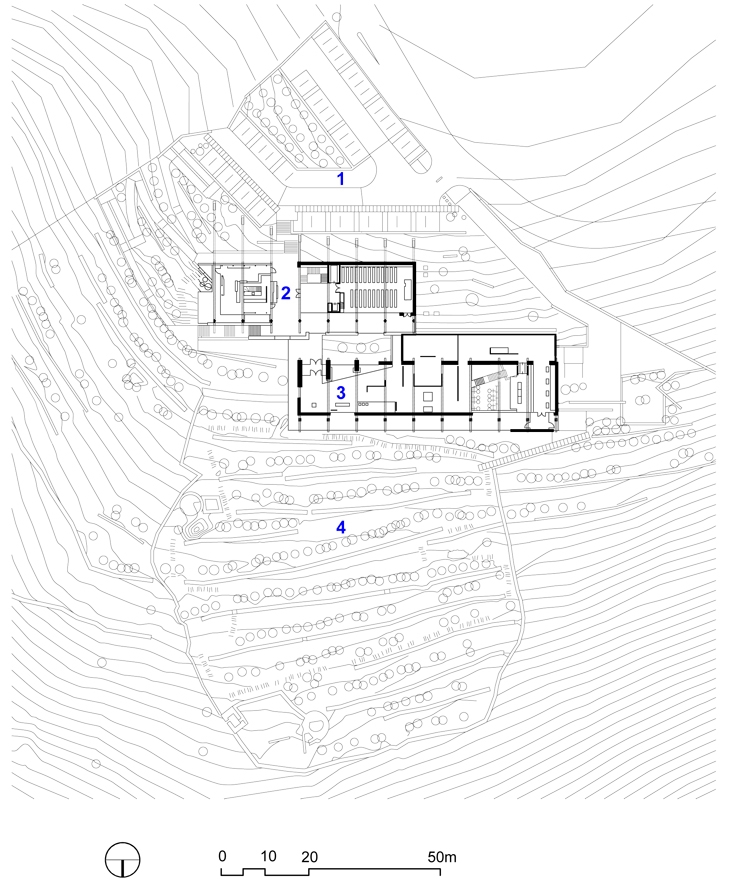 SITE PLAN. (C) KIZIS ARCHITECTS (1. PARKING SPACE 2. ENTRANCE 3. PERMANENT EXHIBITION 4. OPEN AIR EXHIBITION)
SITE PLAN. (C) KIZIS ARCHITECTS (1. PARKING SPACE 2. ENTRANCE 3. PERMANENT EXHIBITION 4. OPEN AIR EXHIBITION)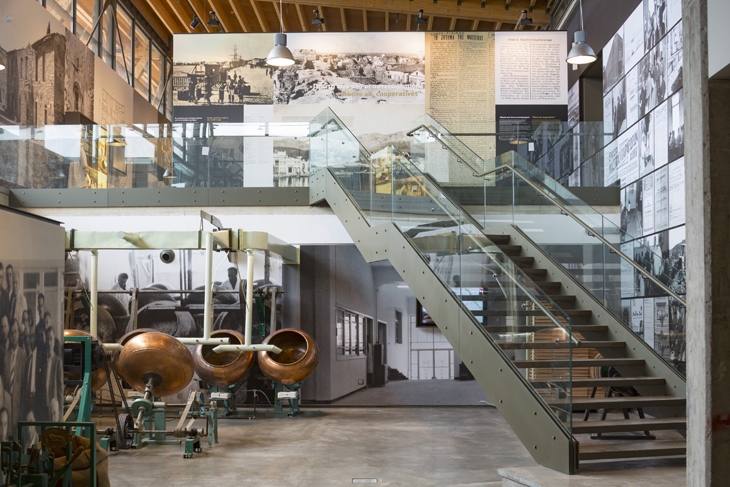 INTERIOR SHOT OF THE EXHIBITION SPACE: THE OLD FACTORY EQUIPMENT. (C) PIOP / N. DANIILIDIS
INTERIOR SHOT OF THE EXHIBITION SPACE: THE OLD FACTORY EQUIPMENT. (C) PIOP / N. DANIILIDIS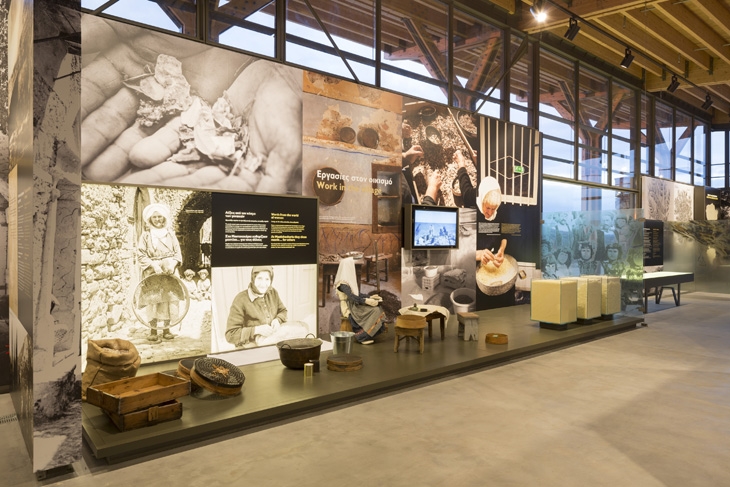 INTERIOR SHOT OF THE EXHIBITION SPACE. (C) PIOP / N. DANIILIDIS
INTERIOR SHOT OF THE EXHIBITION SPACE. (C) PIOP / N. DANIILIDIS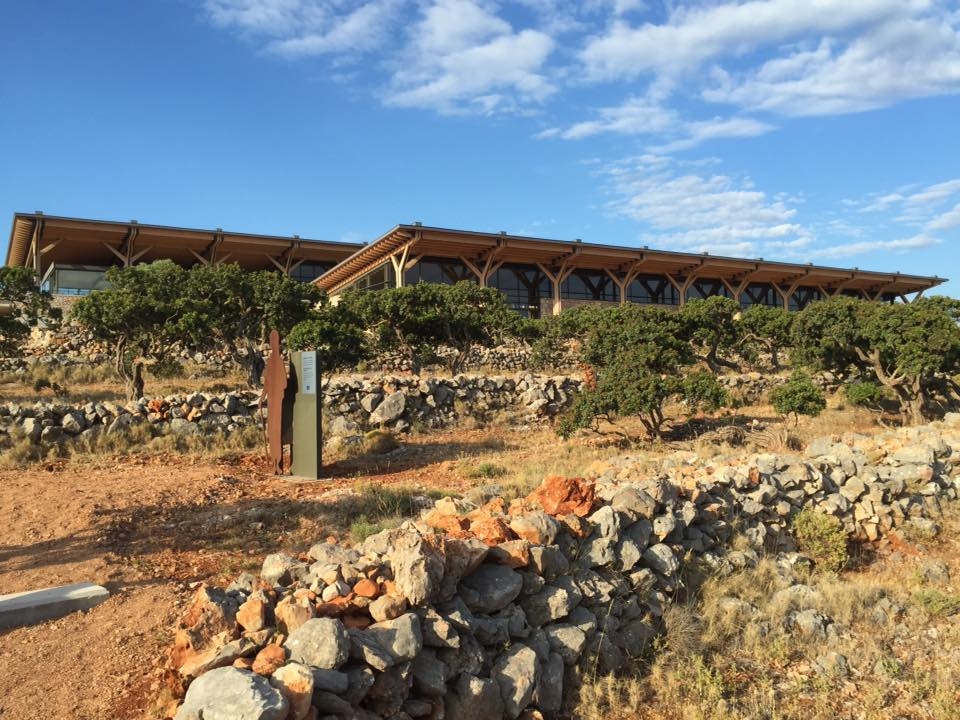 MUSEUM OF CHIOS MASTIC (C) KIZIS ARCHITECTS
MUSEUM OF CHIOS MASTIC (C) KIZIS ARCHITECTS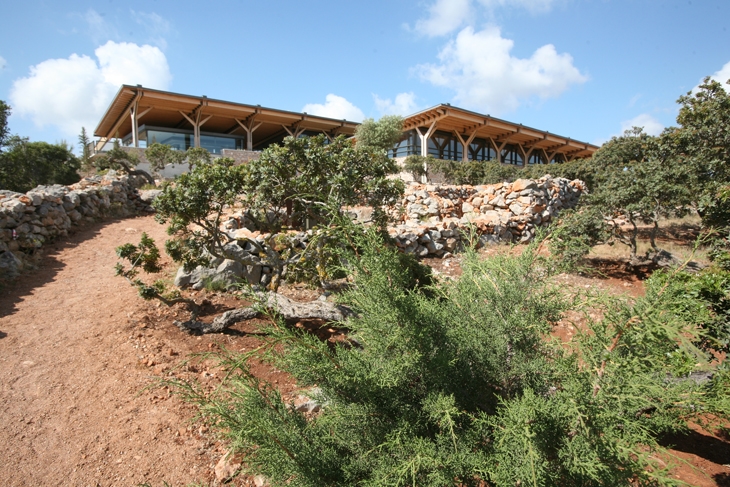 THE MASTIC GUMTREE GROVE, WITH THE MUSEUM IN THE BACKGROUND. (C) KIZIS ARCHITECTS
THE MASTIC GUMTREE GROVE, WITH THE MUSEUM IN THE BACKGROUND. (C) KIZIS ARCHITECTS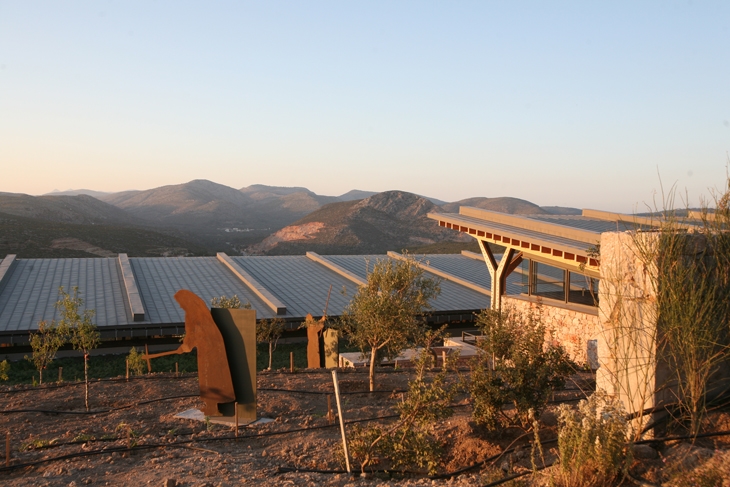 THE SMALL GROVE AT THE WESTERN SIDE OF THE UPPER WING. (C) KIZIS ARCHITECTS
THE SMALL GROVE AT THE WESTERN SIDE OF THE UPPER WING. (C) KIZIS ARCHITECTS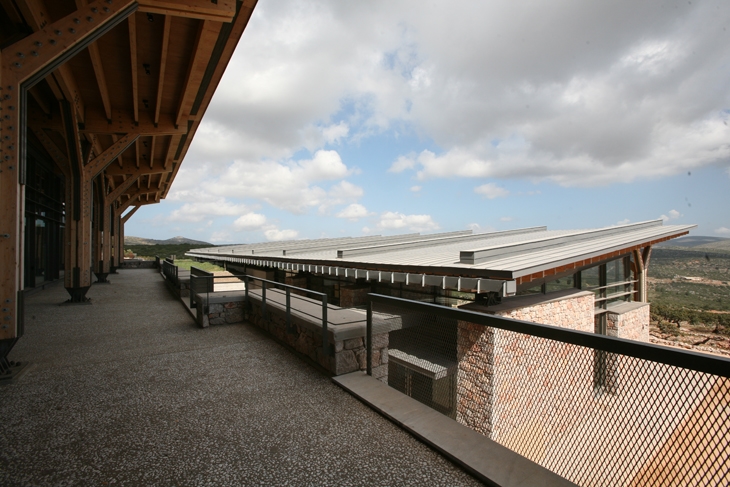 THE LOWER WING SEEN FROM THE TERRACE OF THE UPPER WING. (C) KIZIS ARCHITECTS
THE LOWER WING SEEN FROM THE TERRACE OF THE UPPER WING. (C) KIZIS ARCHITECTS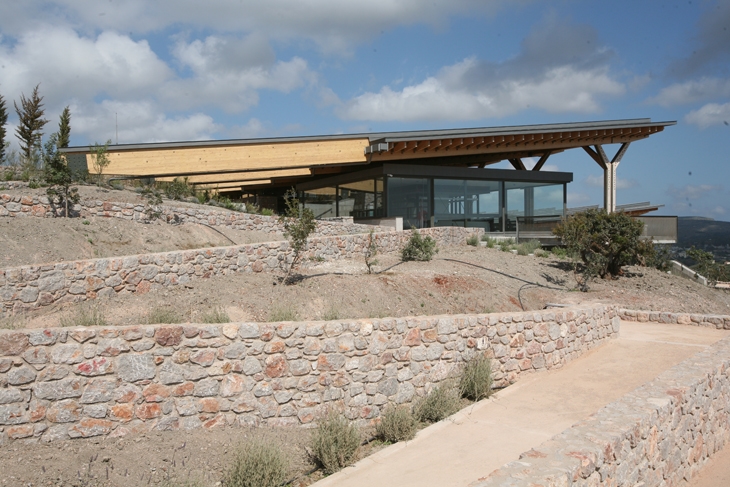 THE MUSEUM CAFÉ, UNDER THE LAMINATED TIMBER ROOF. (C) KIZIS ARCHITECTS
THE MUSEUM CAFÉ, UNDER THE LAMINATED TIMBER ROOF. (C) KIZIS ARCHITECTS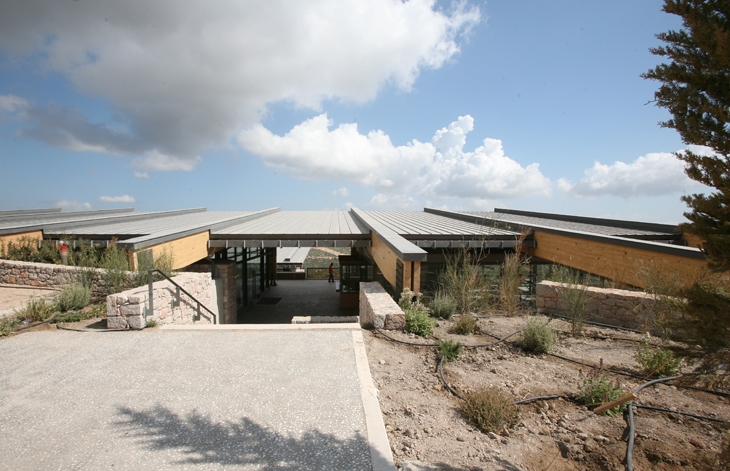 VIEW OF ENTRANCE TO MUSEUM (C) KIZIS ARCHITECTS
VIEW OF ENTRANCE TO MUSEUM (C) KIZIS ARCHITECTS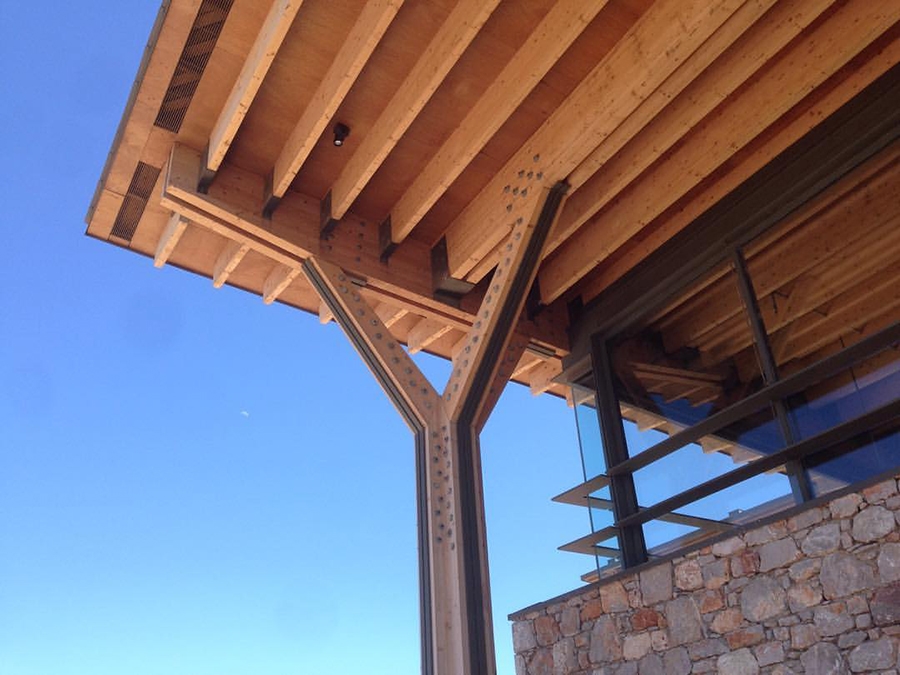 MUSEUM OF CHIOS MASTIC (C) KIZIS ARCHITECTS
MUSEUM OF CHIOS MASTIC (C) KIZIS ARCHITECTS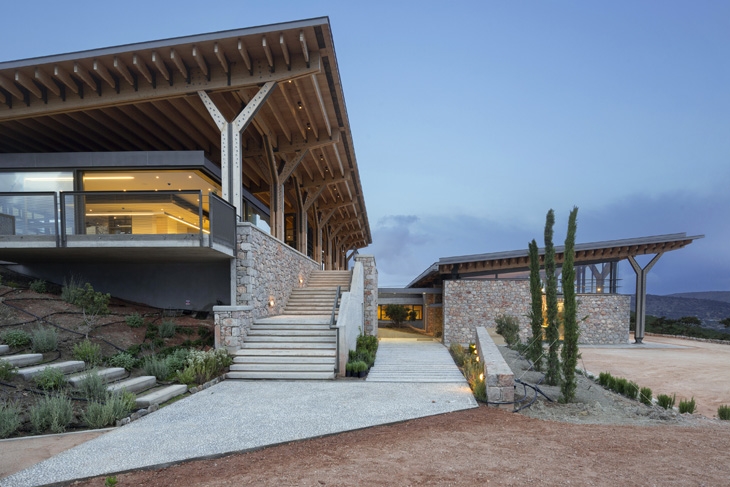 EASTERN VIEW OF THE TWO WINGS OF THE MUSEUM (C) PIOP / N. DANIILIDIS
EASTERN VIEW OF THE TWO WINGS OF THE MUSEUM (C) PIOP / N. DANIILIDISREAD ALSO: MARILENA TZOUGANAKI & ALEXANDROS SPENTZARIS WON AN HONOURABLE MENTION IN THE LIGHT HOUSE SEA HOTEL COMPETITION