The exterior of the building is an amorphous shape perceived differently from every angle, reflecting the diversity of the collection inside. The building’s distinctive façade is made of hexagonal aluminum modules facilitating its preservation and durability. The shell is constructed with steel columns of different diameters, each with its own geometry and shape, creating non-linear circulation paths for the visitor. The building encompasses 20,000 square meters of exhibition space divided among five floors, as well as an auditorium, café, offices, gift shop, and multipurpose lobby. The top floor is the largest space in the museum, with its roof suspended from a cantilever that allows in natural daylight.
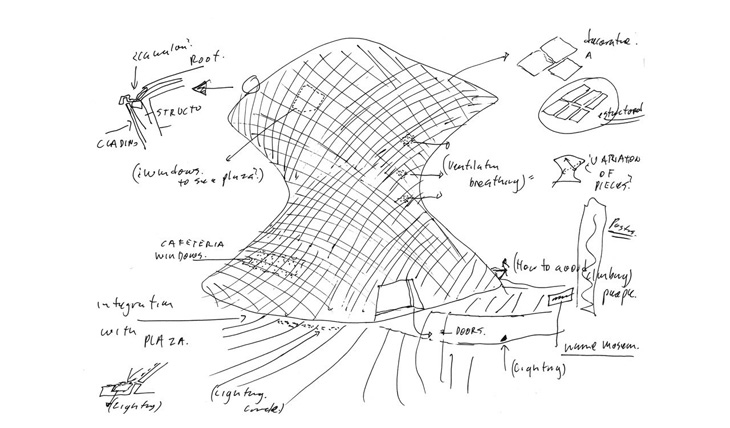 SKETCHES BY FR-EE
SKETCHES BY FR-EE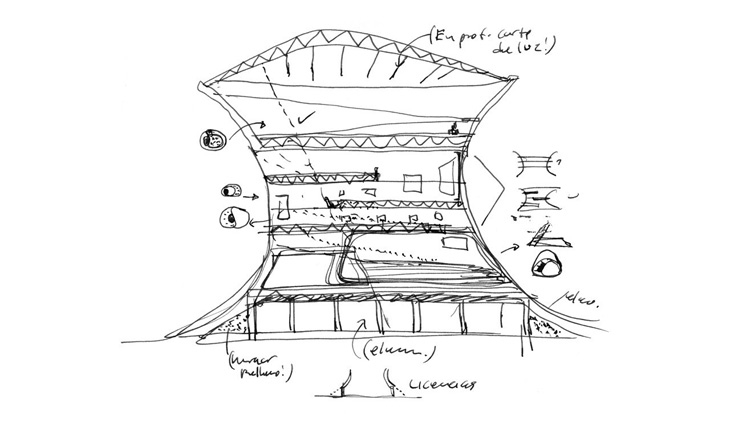 SKETCHES BY FR-EE
SKETCHES BY FR-EE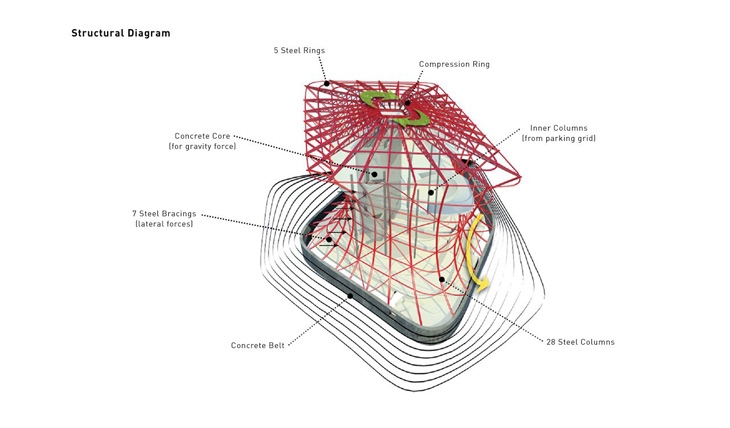 STRUCTURAL DIAGRAM
STRUCTURAL DIAGRAM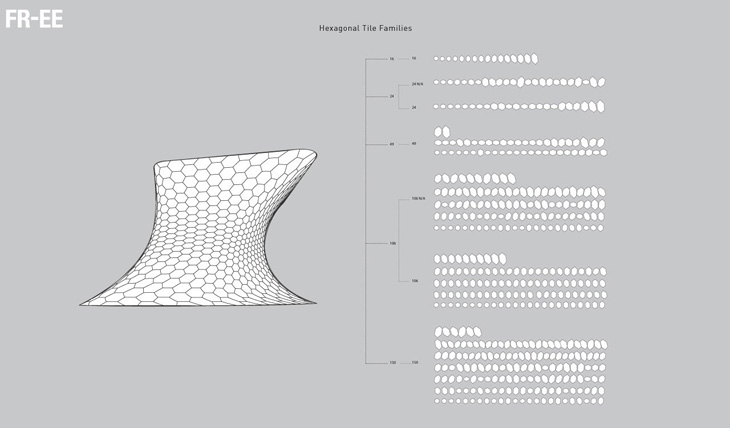 HEXAGONAL GRID
HEXAGONAL GRID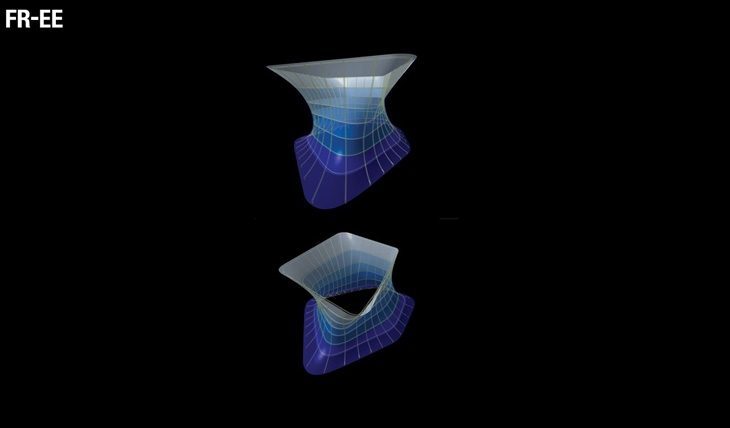 STRUCTURE
STRUCTURE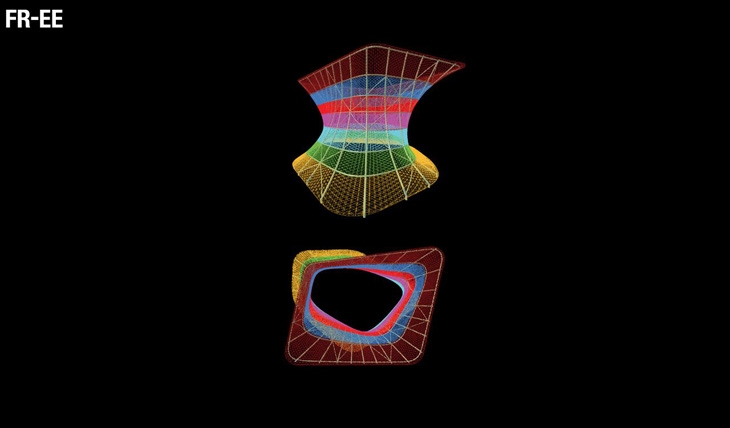 LEVELS STRUCTURE
LEVELS STRUCTURE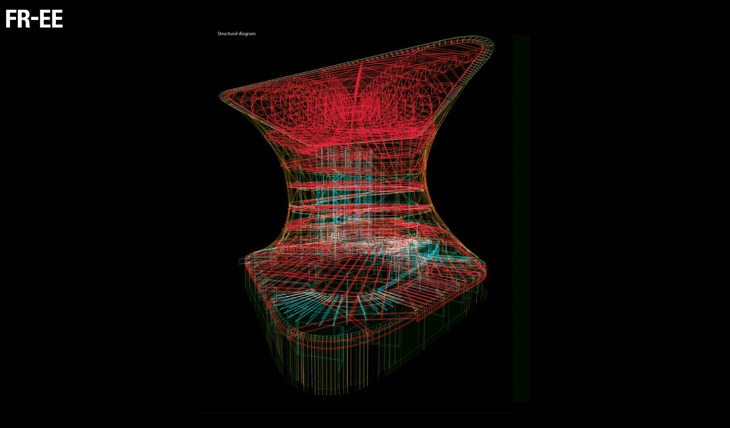 STRUCTURE
STRUCTURE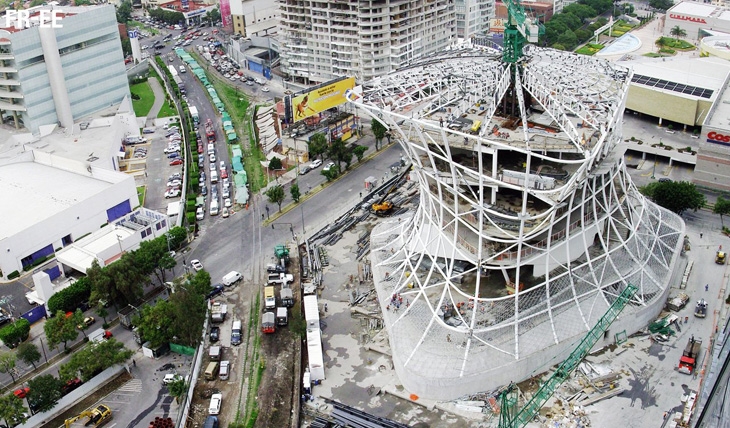 BUILDING PROCESS
BUILDING PROCESS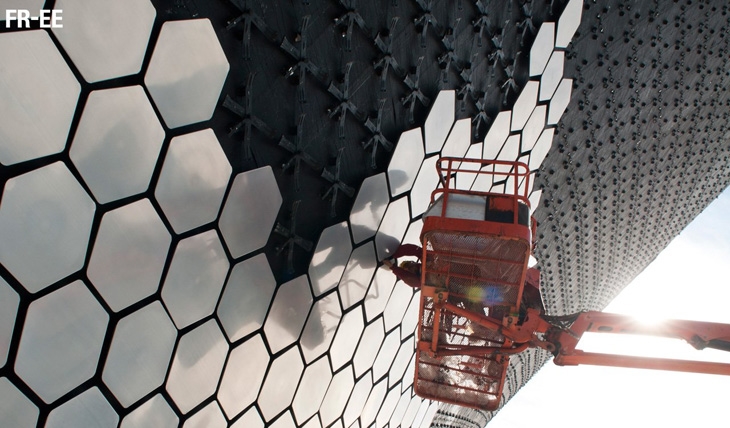 HEXAGONAL MESH BUILDING PROCESS
HEXAGONAL MESH BUILDING PROCESS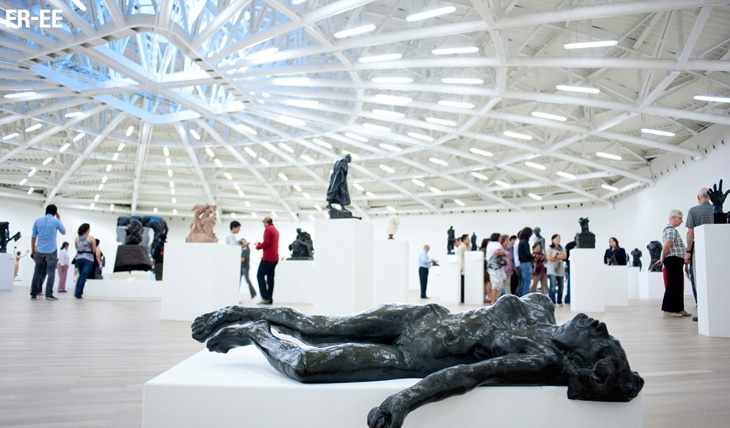 SOUMAYA MUSEUM BY FR-EE
SOUMAYA MUSEUM BY FR-EE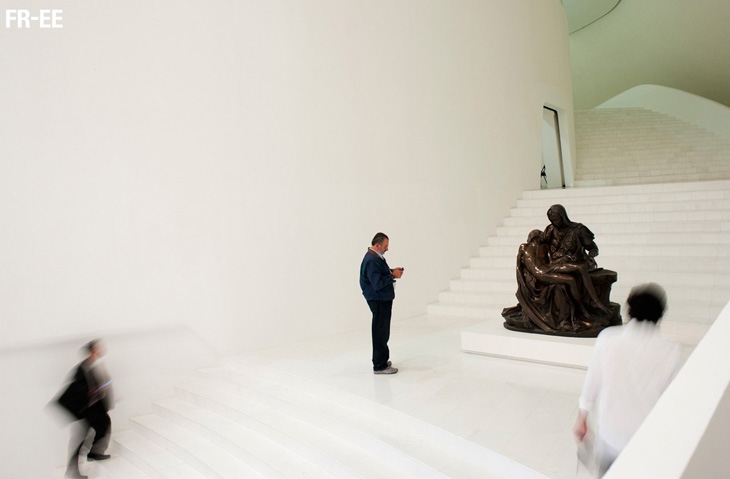 SOUMAYA MUSEUM BY FR-EE
SOUMAYA MUSEUM BY FR-EE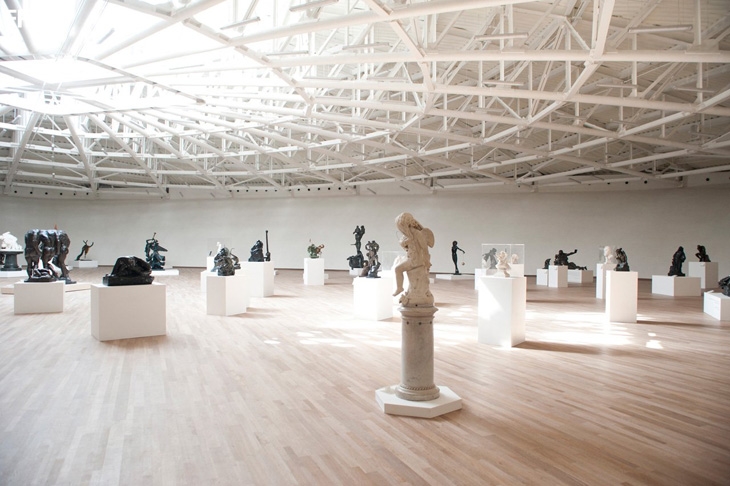 SOUMAYA MUSEUM BY FR-EE
SOUMAYA MUSEUM BY FR-EE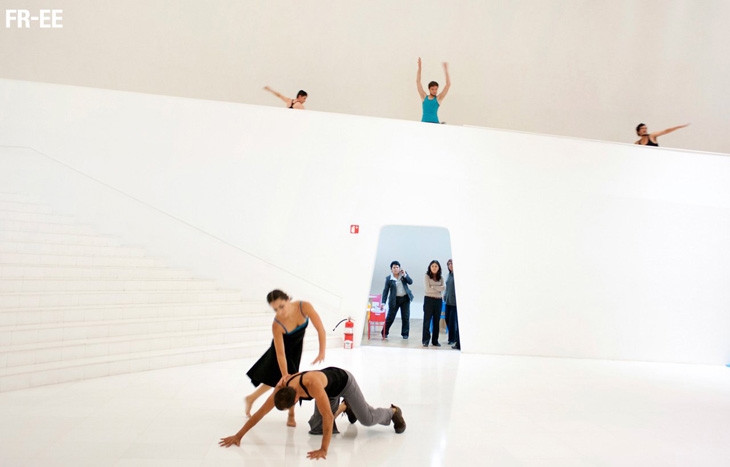 SOUMAYA MUSEUM BY FR-EE
SOUMAYA MUSEUM BY FR-EE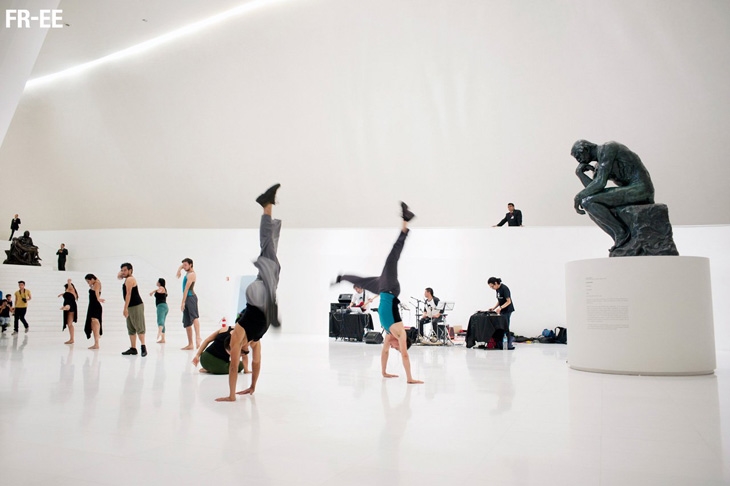 SOUMAYA MUSEUM BY FR-EE
SOUMAYA MUSEUM BY FR-EE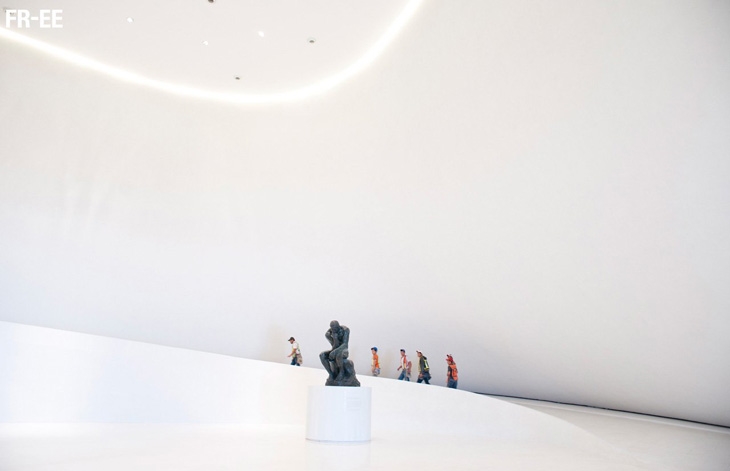 SOUMAYA MUSEUM BY FR-EE
SOUMAYA MUSEUM BY FR-EE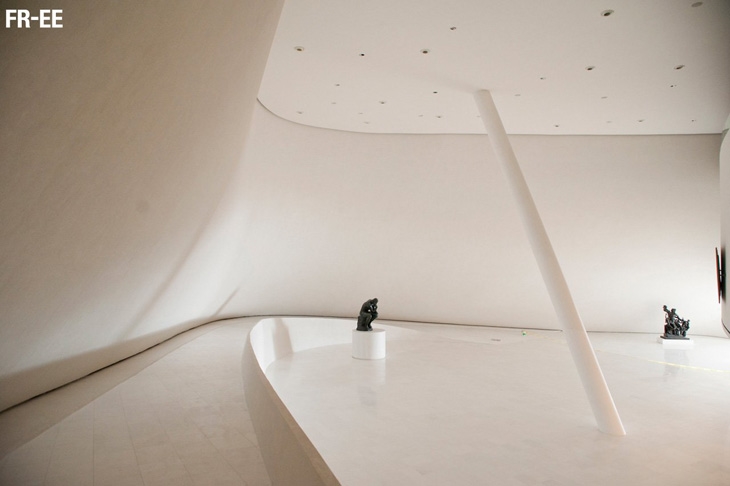 SOUMAYA MUSEUM BY FR-EE
SOUMAYA MUSEUM BY FR-EE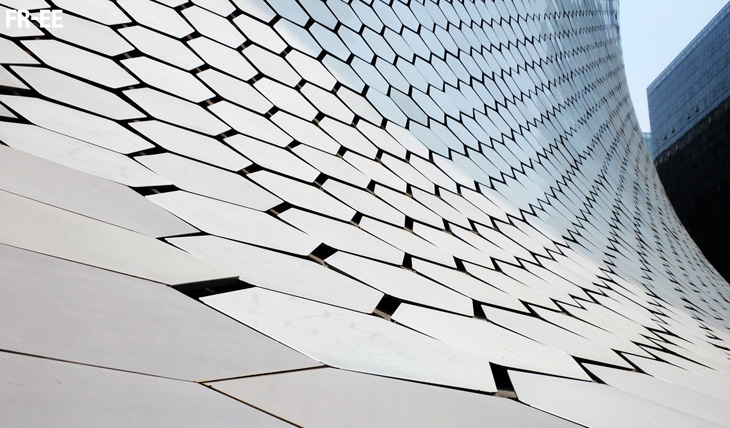 SOUMAYA MUSEUM BY FR-EE
SOUMAYA MUSEUM BY FR-EE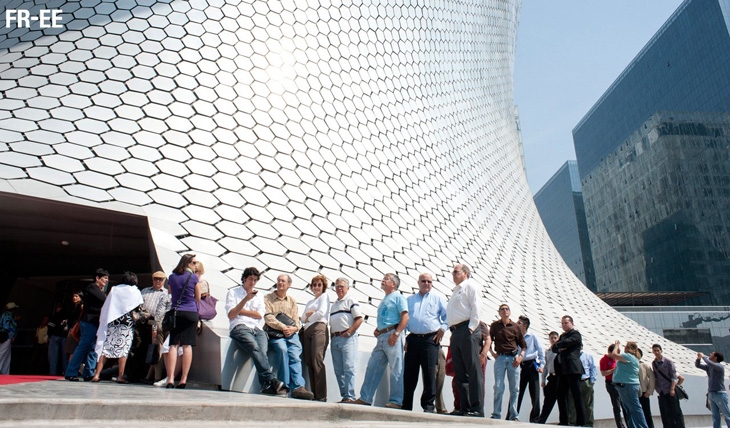 SOUMAYA MUSEUM BY FR-EE
SOUMAYA MUSEUM BY FR-EE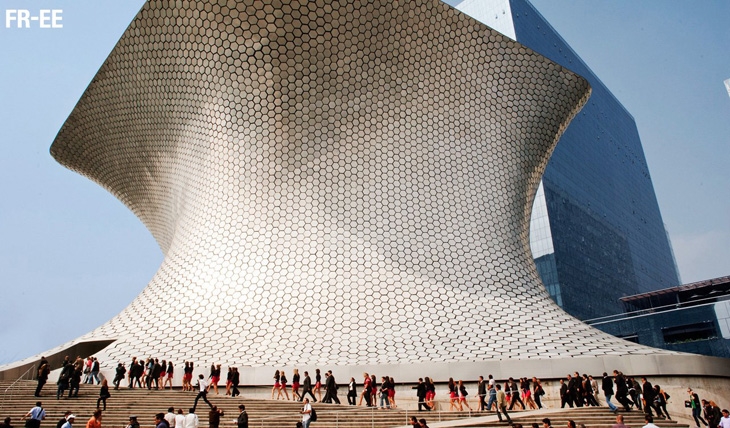 SOUMAYA MUSEUM BY FR-EE
SOUMAYA MUSEUM BY FR-EEREAD ALSO: GROSFELD VAN DER VELDE ARCHITECTS KVD HOUSE