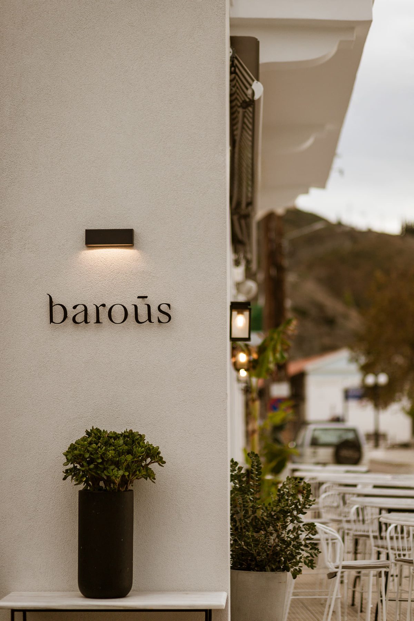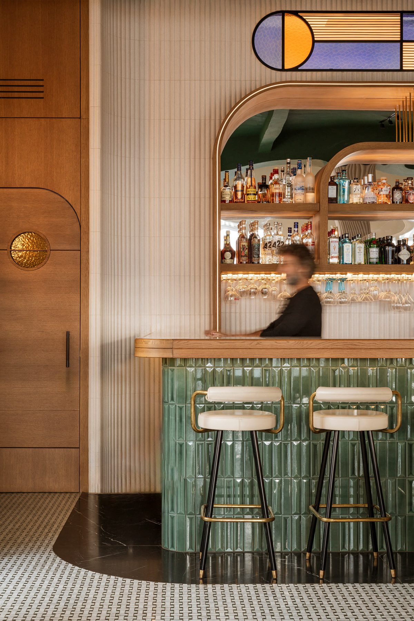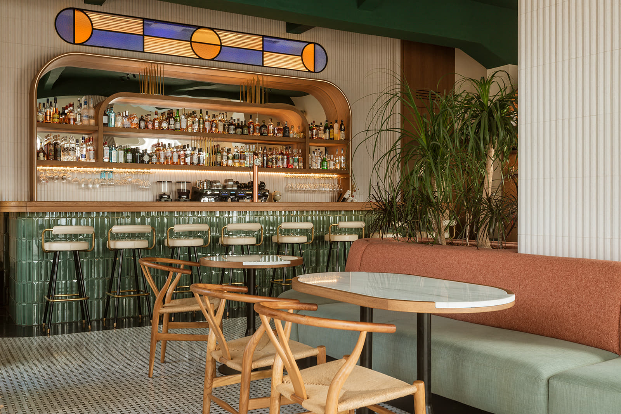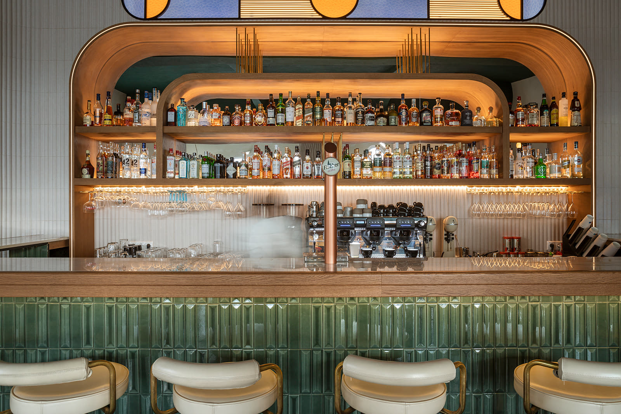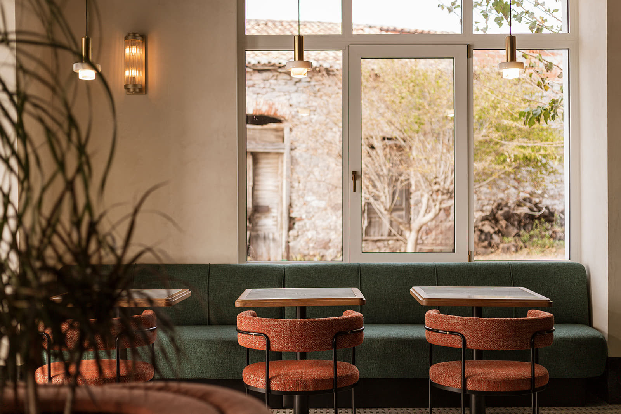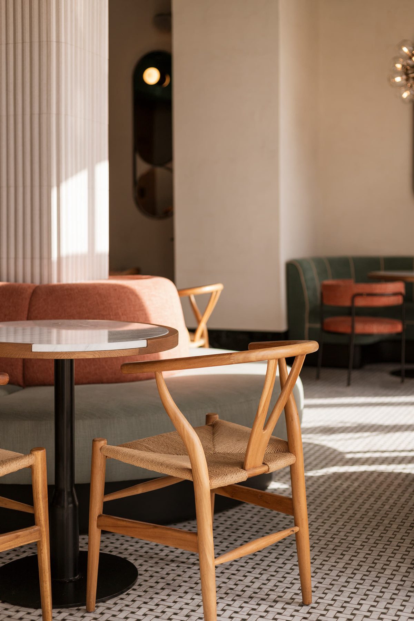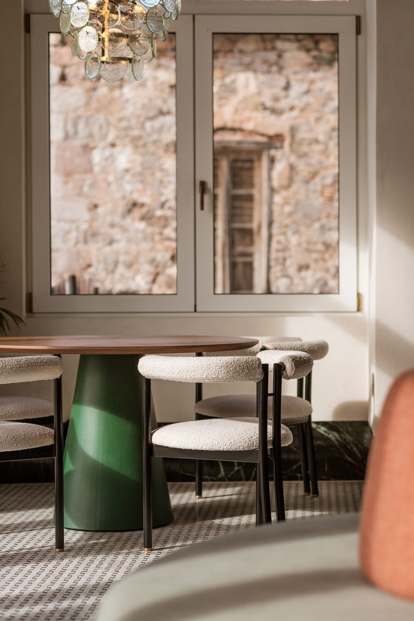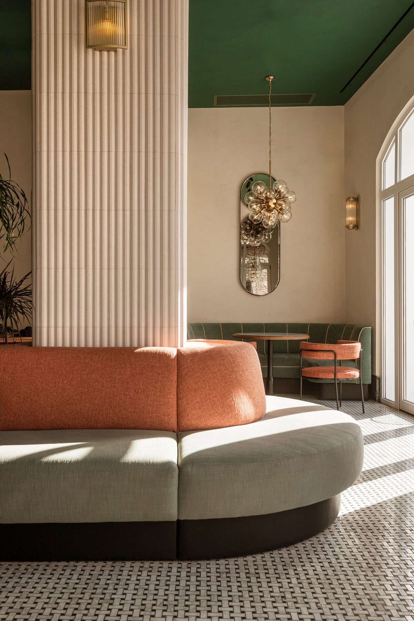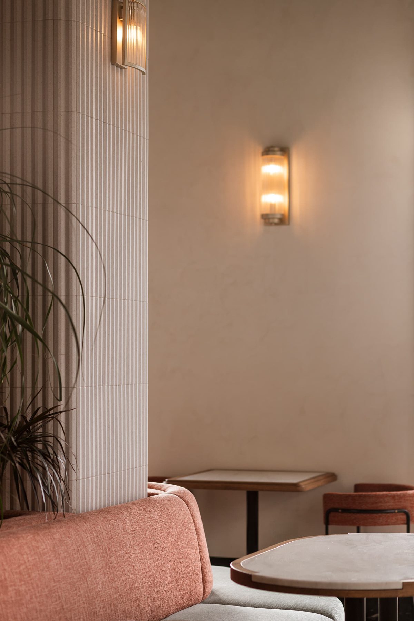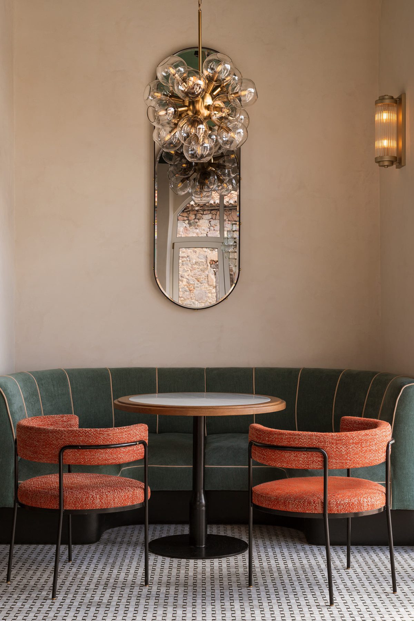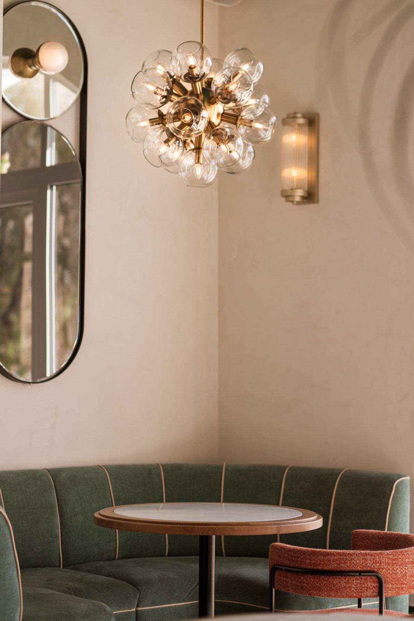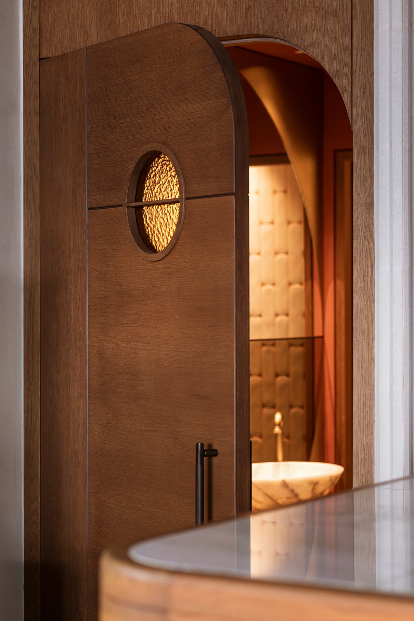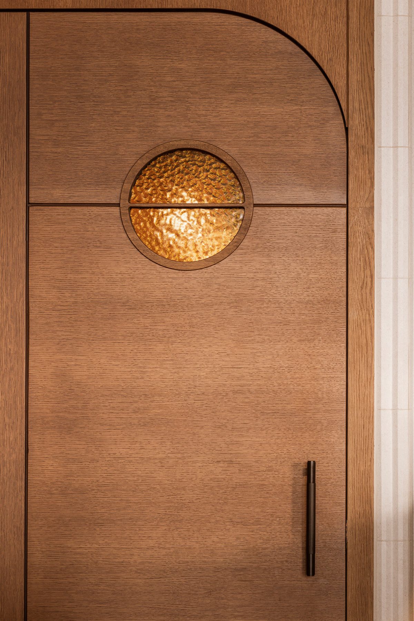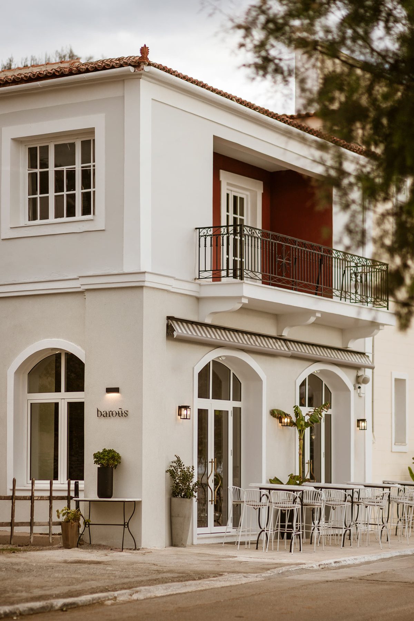The architectural proposal by Dashing Architects for the interior design of a bar-restaurant in a neoclassical building in Evia, Greece, draws inspiration from the Art Deco era. It incorporates distinctive patterns, colors, and materials to create a space defined by continuous contrasts. At the same time, ‘Barous’ features a carefully arranged mix of seating and tables, thoughtfully positioned to offer views of the nearby lake.
Barous is an all-day bar-restaurant located on Evia ’s Lake, in Greece.
Its interior design combines classic and contemporary elements praising the building ’s neoclassical character.
The interior space has a central arrangement with the bar at the back, and large openings on the façade, maximizing the view towards the lake.
The building ’s original form guided the distribution of table seats.
Various seating types occurred, from linear banquettes and booths to a central sofa element and free-standing chairs accompanied by custom made marble top tables with wooden frames.
The exterior seating arrangement combines fer forg é chairs, striped patterned sofa cushions and wooden tables.
The goal from the beginning was to create a welcoming and atmospheric space recalling moments from the past.
The concept draws inspiration from the Art Deco era, which is attributed through an abstract and modern approach.
A significant design aspect that brings us back to the‘ 20s in popular European capitals, is the black and white marble mosaic flooring with the marble skirting.
The well-known pattern merged with the brightness of white marble pieces reminds us of traditional Parisian bistros. Marble is also carefully placed on the floor of the bar area, creating an elegant separation between bar and dining hall.
The elements made of wood, the bright hues of the walls and flooring along with the dark green touches of the sofa and ceiling, the brass details of the lighting fixtures and the colorful vitraux, form a fresh palette of contrasts.
The space is characterized by continuous alterations between smooth and embossed surfaces, sharp and curved forms, solid and transparent elements.
Natural plants are integrated in the central sofa volume to add an overall summer feeling to the interior.
Facts & Credits
Title Barous
Typology Interior, Restaurant
Location Limni Evia, Greece
Status Completed, 2023
Architecture & Interior Design Dashing architects
Photography Costas Mitropoulos
Text by the authors
Take also a look at another project by Dashing architects, ‘Skrew the bar in Lamia’, here!
READ ALSO: Casa Periscopio in Mallorca | by Luis Arredondo
