Following the renovation of the breakfast room and the bar in 2016, Fluo recently completed the redesign of 17 rooms of the Euripides Hotel, located in the center of Athens. The study concerned the 5th and 6th floors of the building, whose construction dates back to the 70s. The most important intervention took place on the 5th floor, with the demolition of a large part of the masonry to give space to the vestibule and the bathrooms of the rooms.
The color palette chosen for the interior is inspired by that of the breakfast room and the bar that preceded it, as well as the use of metal elements, mosaics and other materials that define the different functions.
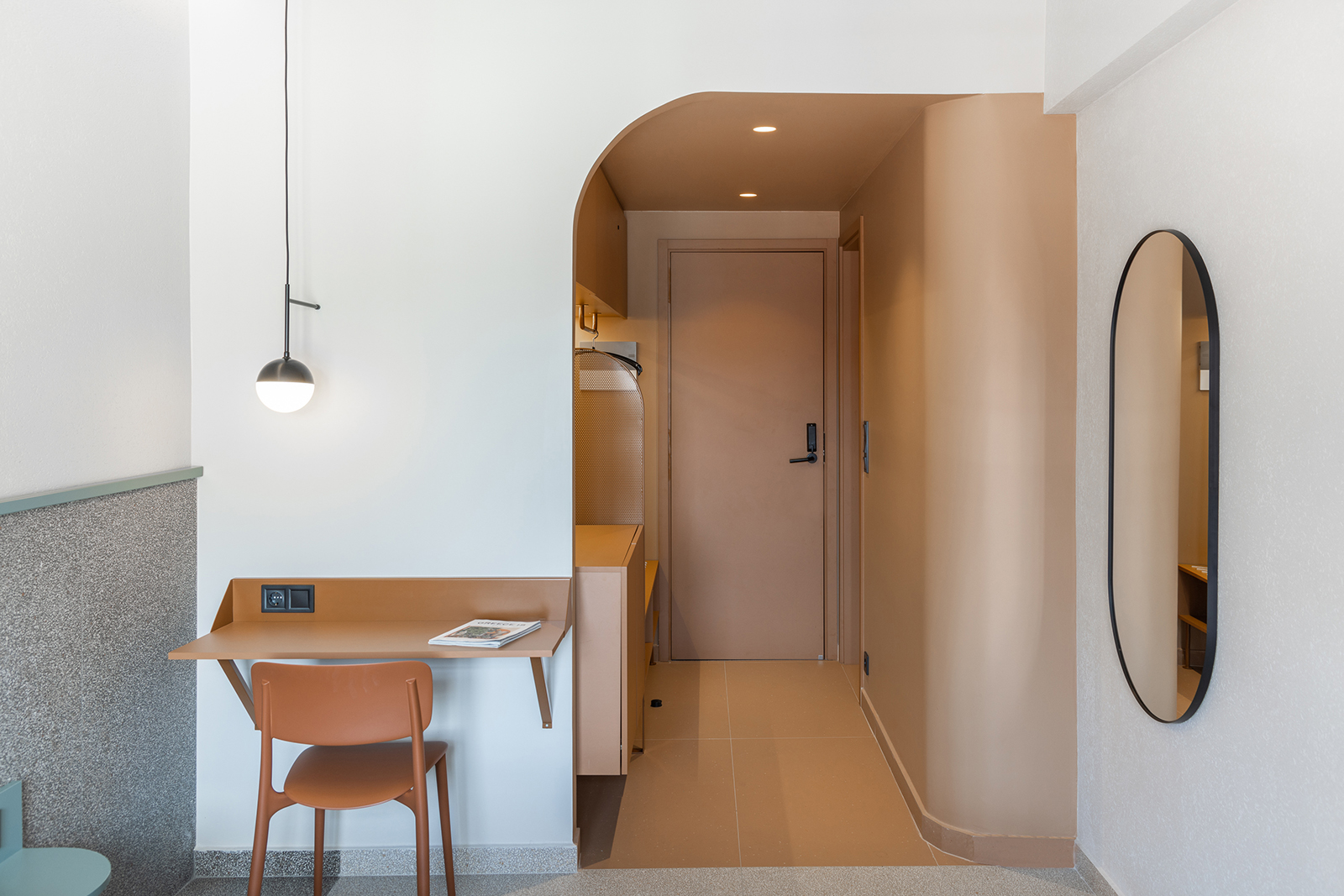
It’s our second time to design a part of Evripides Hotel – in 2016 we reconstructed the hotel’s bar & breakfast room and in 2022 we renovated the 5th and 6th floor.
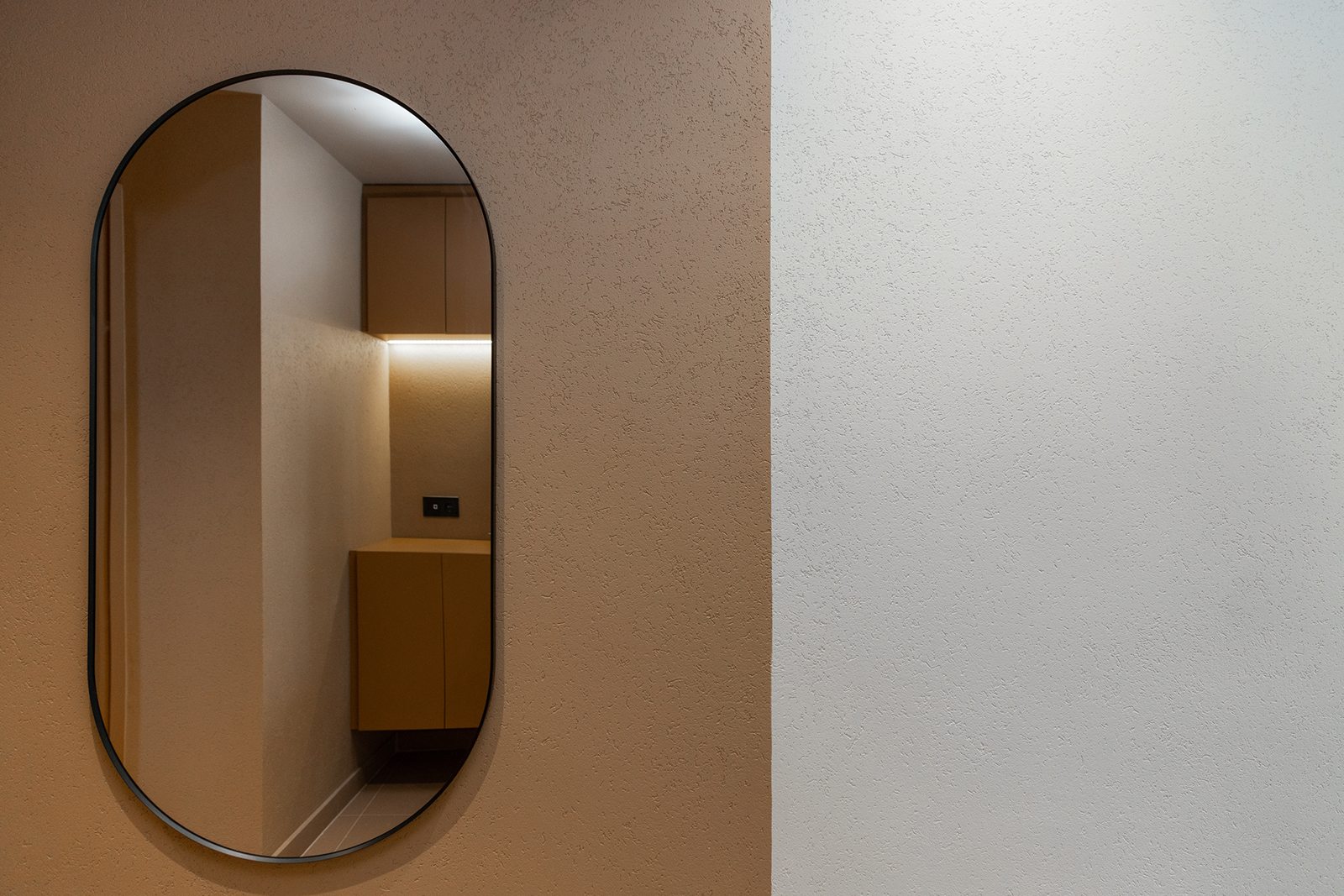
The 70’s building is constituted of seven floors and although the initial permission was for an industrial building, since the beginning it operated as a hotel. The 6th floor is set back from the rest of the building leaving space for the big balconies with a view to the Αcropolis and Αsteroskopeio. The 5th floor underwent a complete renovation -most of the interior walls were demolished and new walls were built allowing bigger bathrooms and entrance spaces for each room.
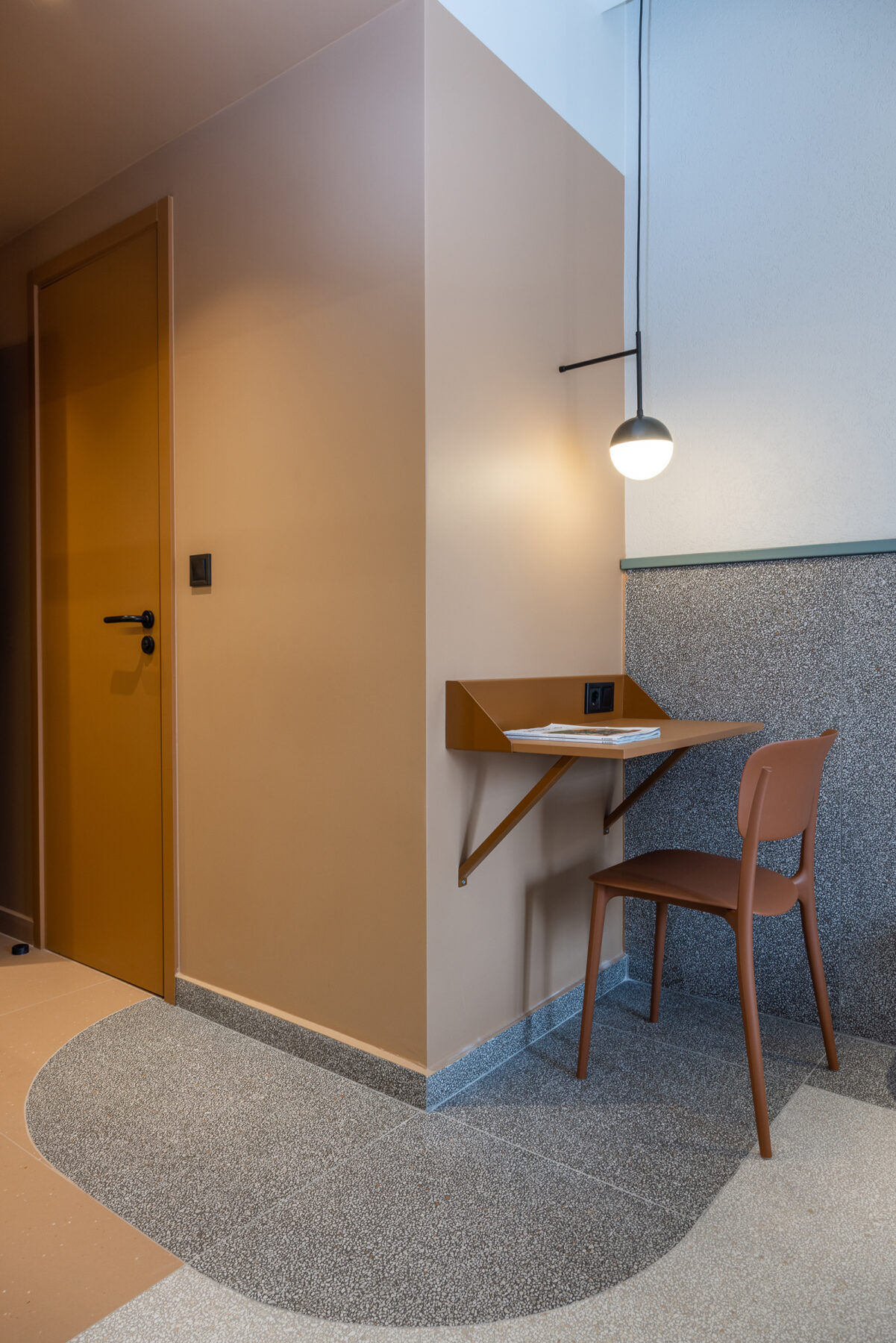
A prototype room was designed and used as a guideline, since most of them were totally different.
In our effort to coordinate the -already designed in 2016- breakfast area with the newly designed rooms special emphasis was given to the flooring, as well as the metal constructions, curves and terrazzo.
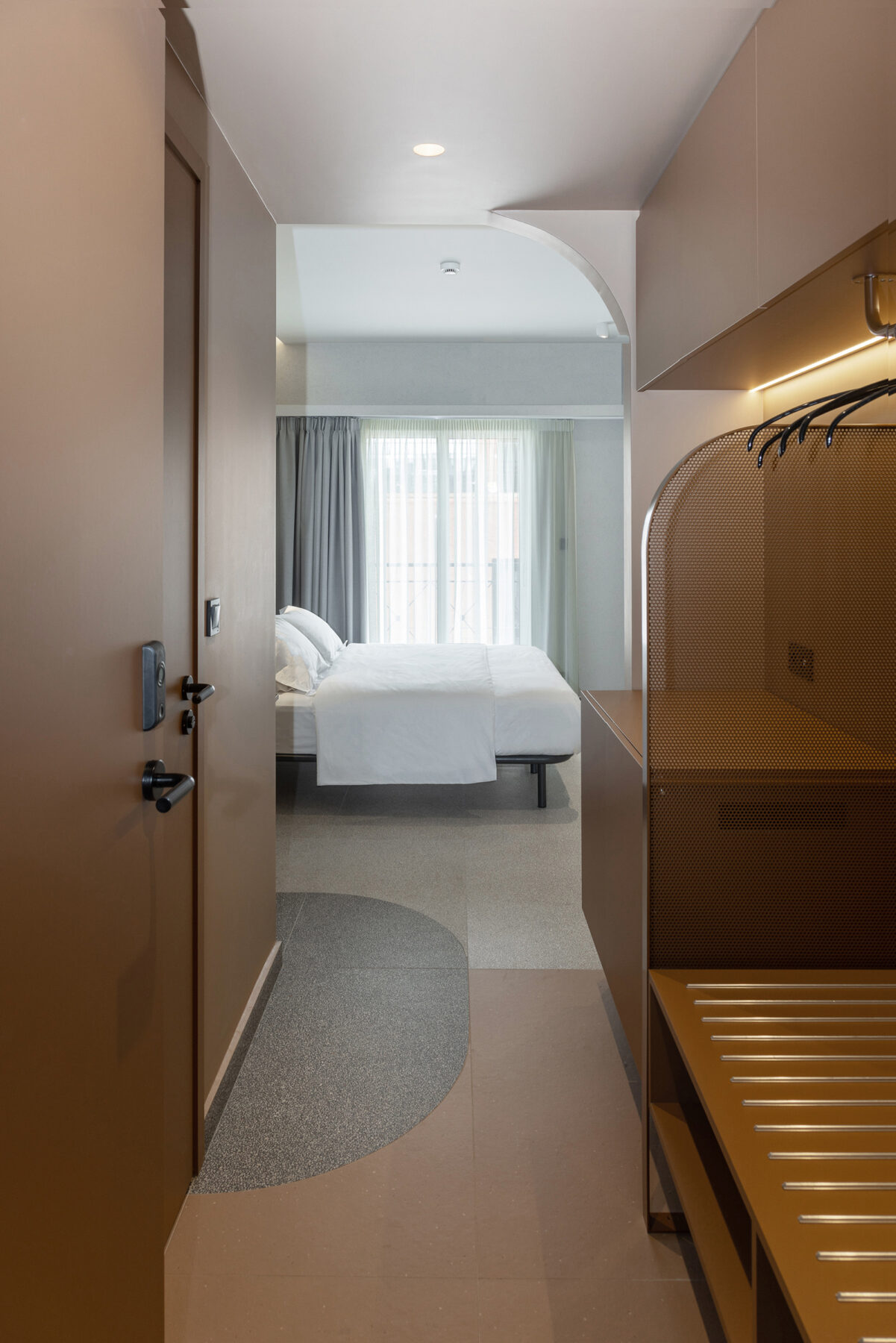
Each entrance functions as a buffer zone and includes the bathroom and the open wardrobe system. Its vibrant color creates a monochrome box that fades out the neutrality of the gray in the main space. The warm terracotta is trying to imitate the intense light of the restless sun standing above the city. The floors create a mixture of tiles that segment the area in curved shapes.
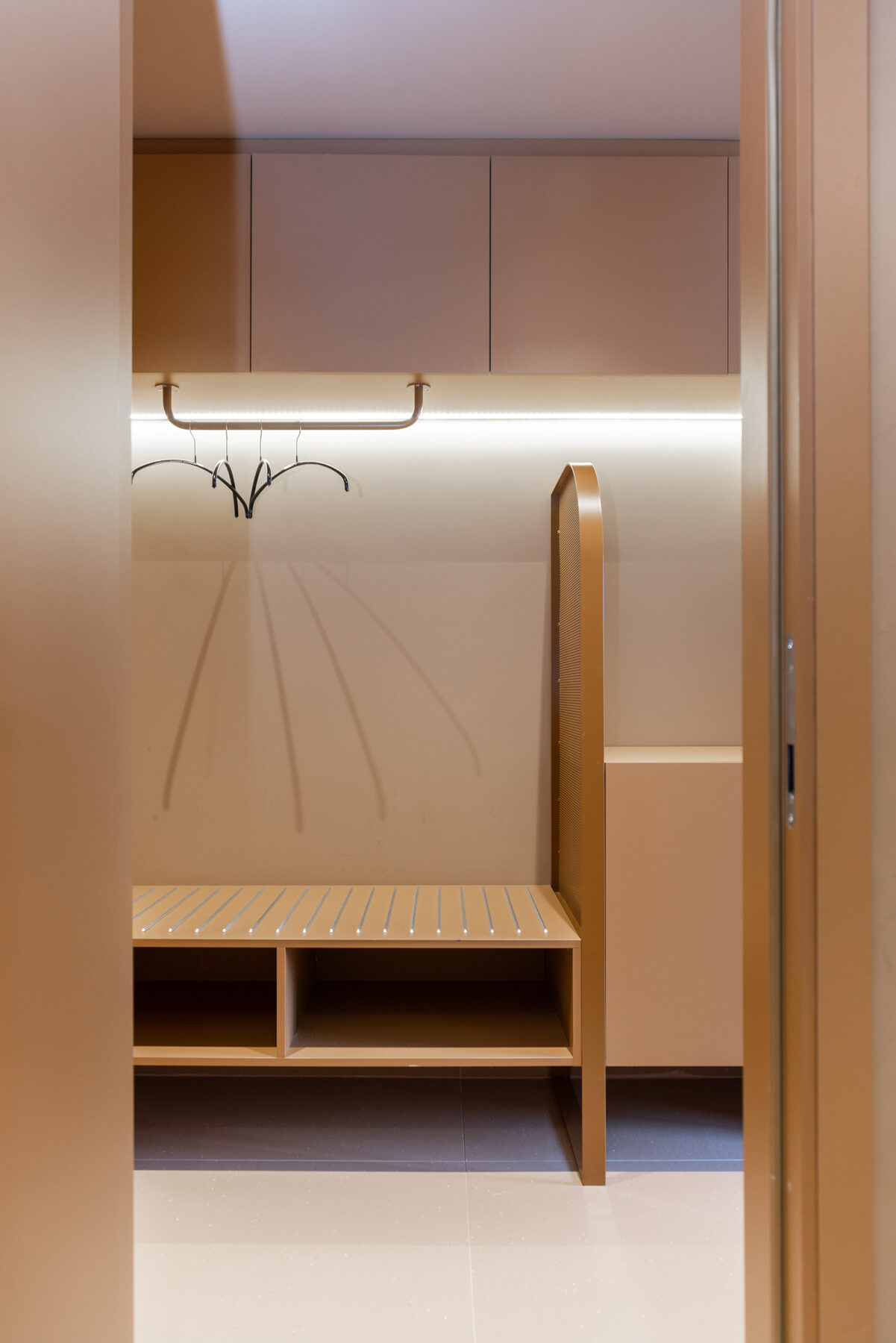
The whole synthesis of the space is a patchwork of shapes and materials. This patchwork reflects the urban environment, as described from the windows around the space. Ancient, old and new are all amalgamated in one shape that forms today’s esthetic of modern Athens.
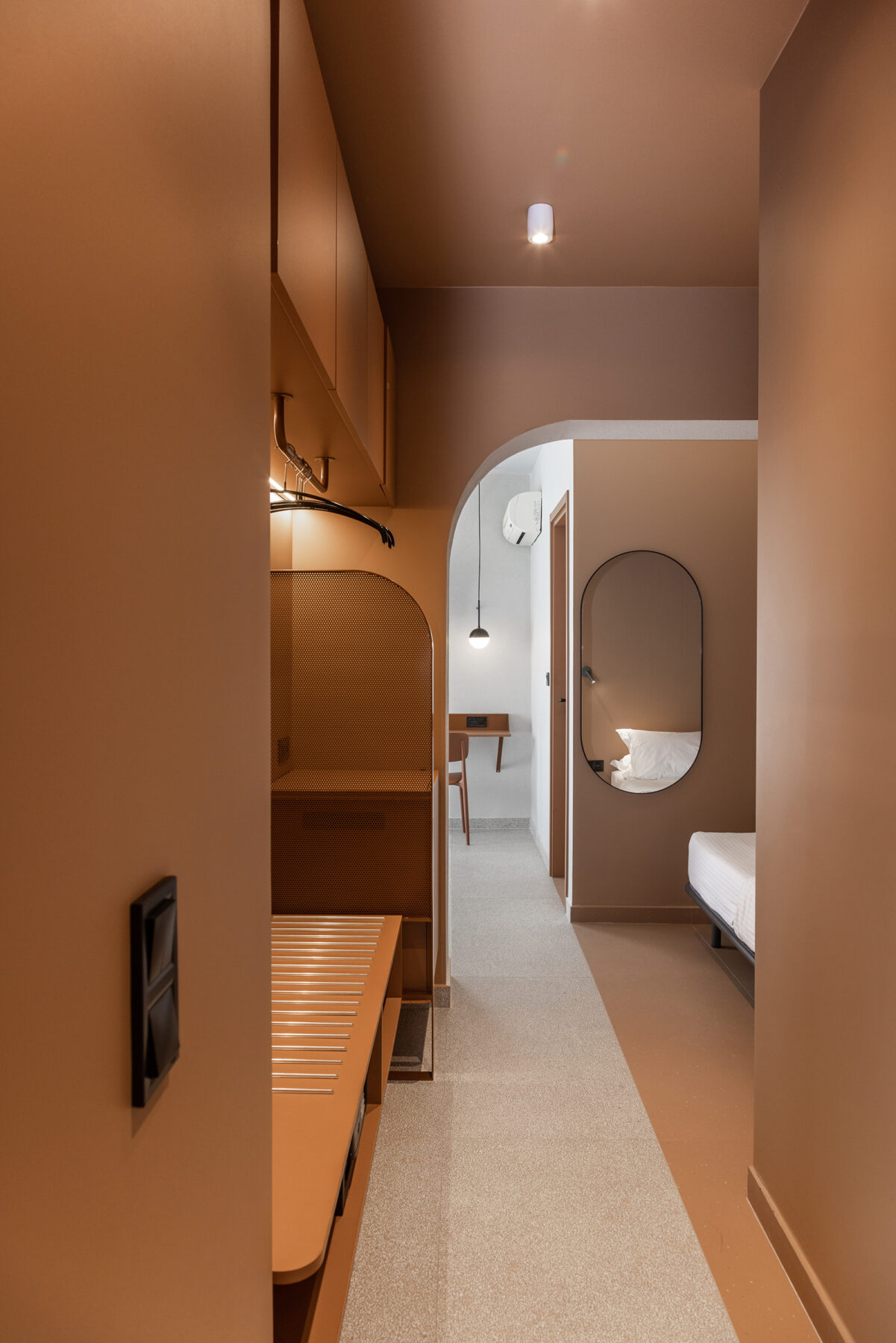
Credits & Details
Project: HEV – Flooring around the rooms
Completion year: February 2023
Sq.m.: 500 m2
Rooms: 17
Location: Evripidou, Athens
Architecture Studio: Fluo, Architecture and design studio
Architects: Thalia Mihail, Fei Maniati, Chrysa Maltezou
Interior designer: Christina Serrou
Supervision: Thalia Mihail
Photography: Panos Arvanitakis, https://www.miseenscene.gr/
Custom-made furniture: MODplus
Μετά την ανακαίνιση της αίθουσας πρωινού το 2016, το γραφείο Fluo, ολοκλήρωσε πρόσφατα την ανα-διαμόρφωση 17 δωματίων του ξενοδοχείου Ευριπίδης, στο κέντρο της Αθήνας. Η μελέτη αφορούσε τον 5ο και 6ο όροφο του κτιρίου, του οποίου η κατασκευή χρονολογείται τη δεκαετία του 70. Η σημαντικότερη παρέμβαση έγινε στον 5ο όροφο, με την καθαίρεση μεγάλου τμήματος της τοιχοποιίας για να δοθεί χώρος στον προθάλαμο και τα λουτρά των δωματίων.
Η χρωματική παλέτα που επιλέχθηκε για το εσωτερικό, εμπνέεται από αυτή της αίθουσας πρωινού και το μπαρ που είχαν προηγηθεί, καθώς και η χρήση μεταλλικών στοιχείων, μωσαϊκών και άλλων υλικών που ορίζουν τις διαφορετικές λειτουργίες.
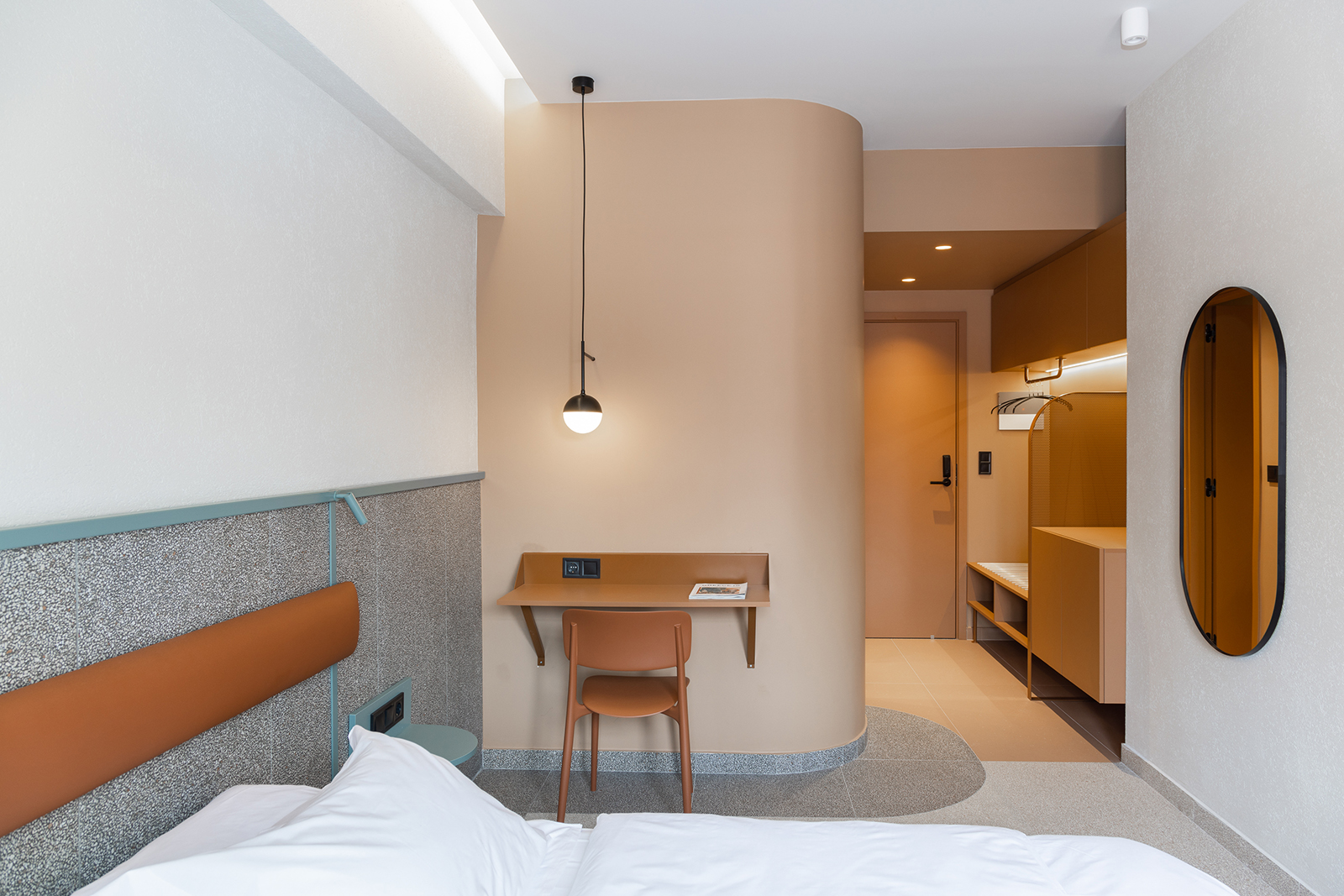
Το ξενοδοχείο Ευριπίδης γίνεται για δεύτερη φορά αντικείμενο μελέτης για το γραφείο. Το 2016 είχε γίνει ανάθεση της αίθουσας του πρωινού και σε συνέχεια αυτού το 2022 έγινε η μελέτη για τον 5ο και 6ο όροφο, όπου συνολικά φιλοξενούνται 17 δωμάτια.
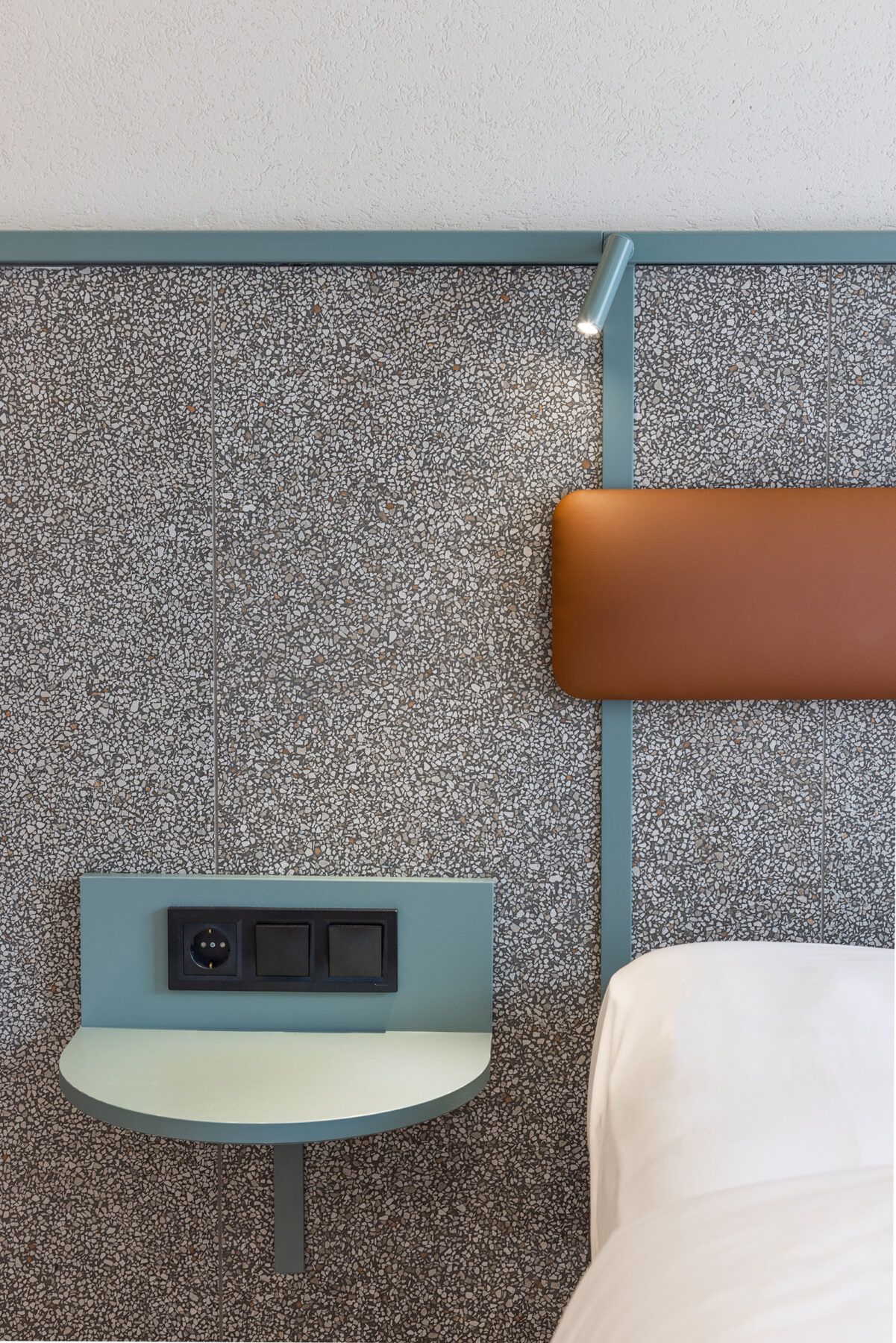
Το κτίριο στεγάζει μια επταώροφη οικοδομή του 1970 που από την αρχή λειτούργησε ως ξενοδοχείο. Ο 6ος όροφος δημιουργεί την πρώτη εσοχή του κτιρίου, δίνοντας την κατάλληλη θέση στα μεγάλα μπαλκόνια με θέα την Aκρόπολη και το Aστεροσκοπείο. Στον 5ο όροφο, που αποτελεί και έναν από τους 5 τυπικούς ορόφους, έγινε η μεγαλύτερη παρέμβαση καθώς καθαιρέθηκε μεγάλο τμήμα της τοιχοποιίας για να δοθεί χώρος στον προθάλαμο και τα λουτρά των δωματίων.
Αρχικά έγινε η σχεδίαση ενός πρότυπου δωματίου ως σημείο αναφοράς και διευκόλυνσης για τις διαφορετικές ως επί το πλείστον τυπολογίες των δωματίων.
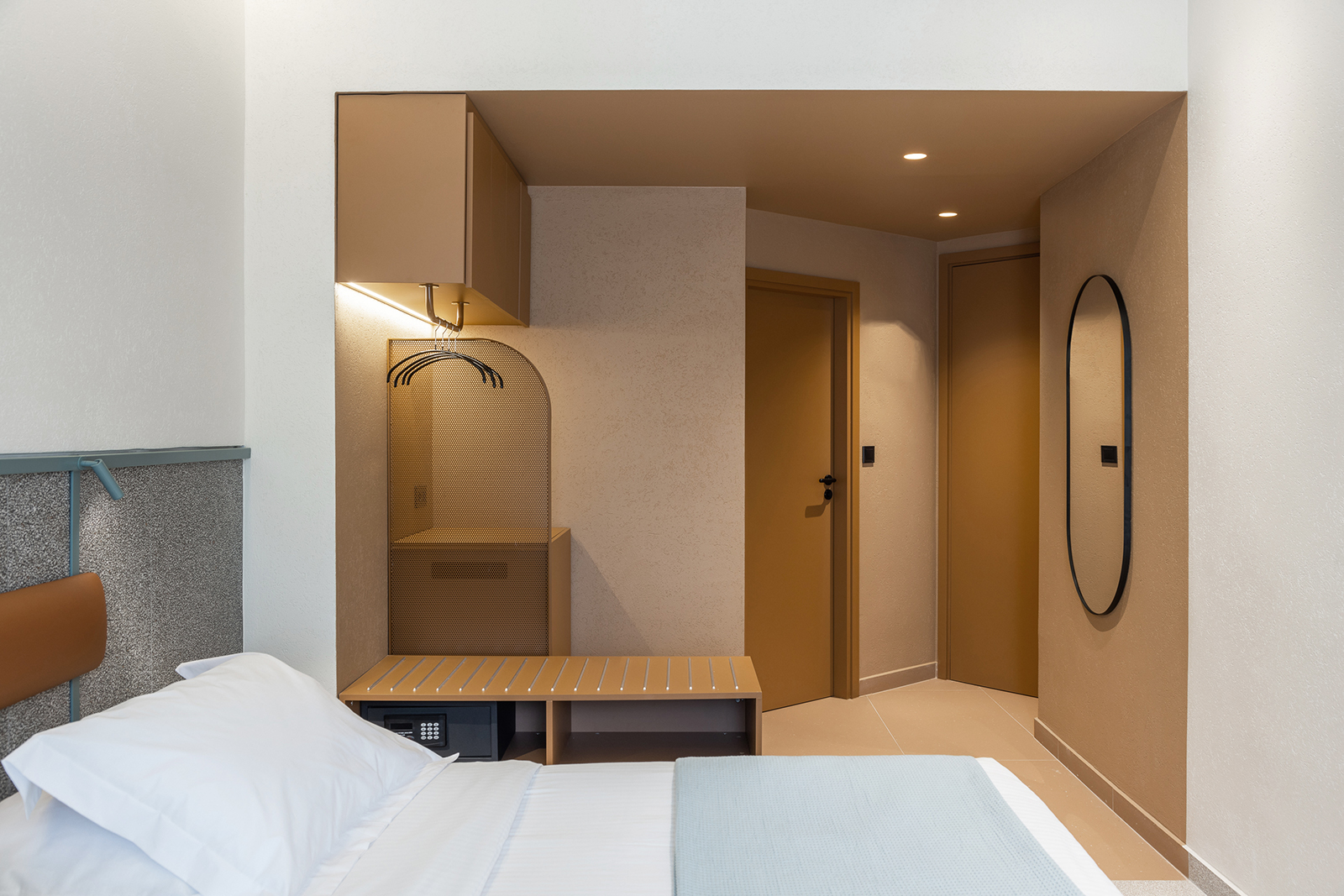
Σε συνέχεια της προηγούμενης μελέτης -που εκπονήθηκε το 2016 και αφορά το μπαρ και την αίθουσα πρωινού του ξενοδοχείου- χρησιμοποιήθηκαν μεταλλικά στοιχεία, μωσαϊκά, έντονα χρώματα και εναλλαγές υλικών που όρισαν τις διαφορετικές λειτουργίες.
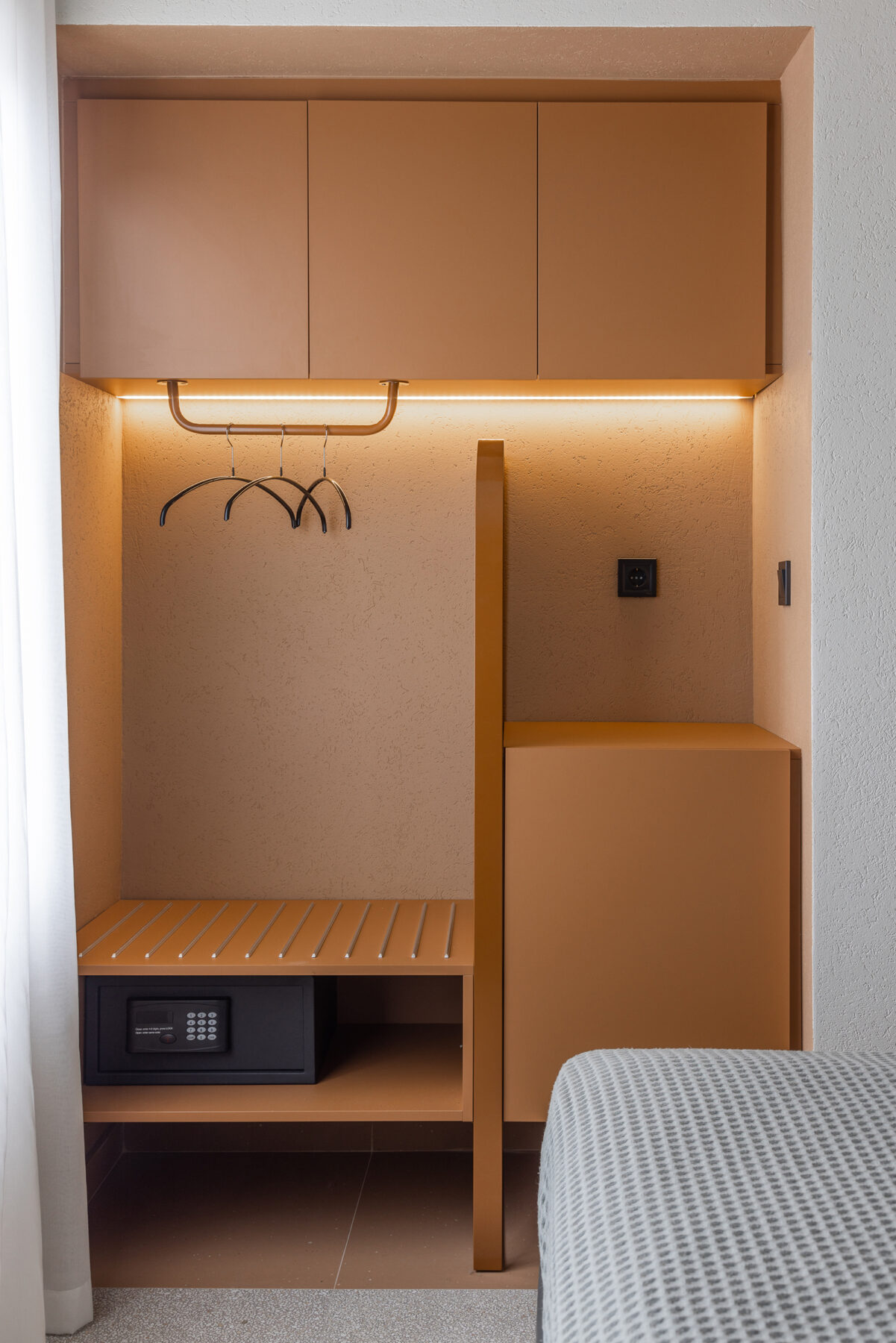
Κατά την είσοδο στα δωμάτια υπάρχει μια ζώνη ανοιχτής γκαρνταρόμπας και λουτρού που διαχωρίζεται χρωματικά από το υπόλοιπο δωμάτιο. Η θερμή τερακότα είχε στόχο να επιβληθεί στο μονότονο γκρι του κυρίως χώρου, ενώ αποτελεί και μια αναφορά στον έντονο ελληνικό ήλιο. Στον κύριο χώρο το πάτωμα αποτελεί ένα patchwork υλικών που εγγράφει με καμπύλες γραμμές το χώρο του κρεβατιού και το κεφαλάρι και εισβάλει στο μονοχρωματικό κουτί του προθαλάμου.
Στον κοινόχρηστο χώρο του διαδρόμου συνεχίζεται το παιχνίδι των δαπέδων που κατευθύνουν την κίνηση και χρωματίζουν αντίστοιχα τοίχους και οροφές.
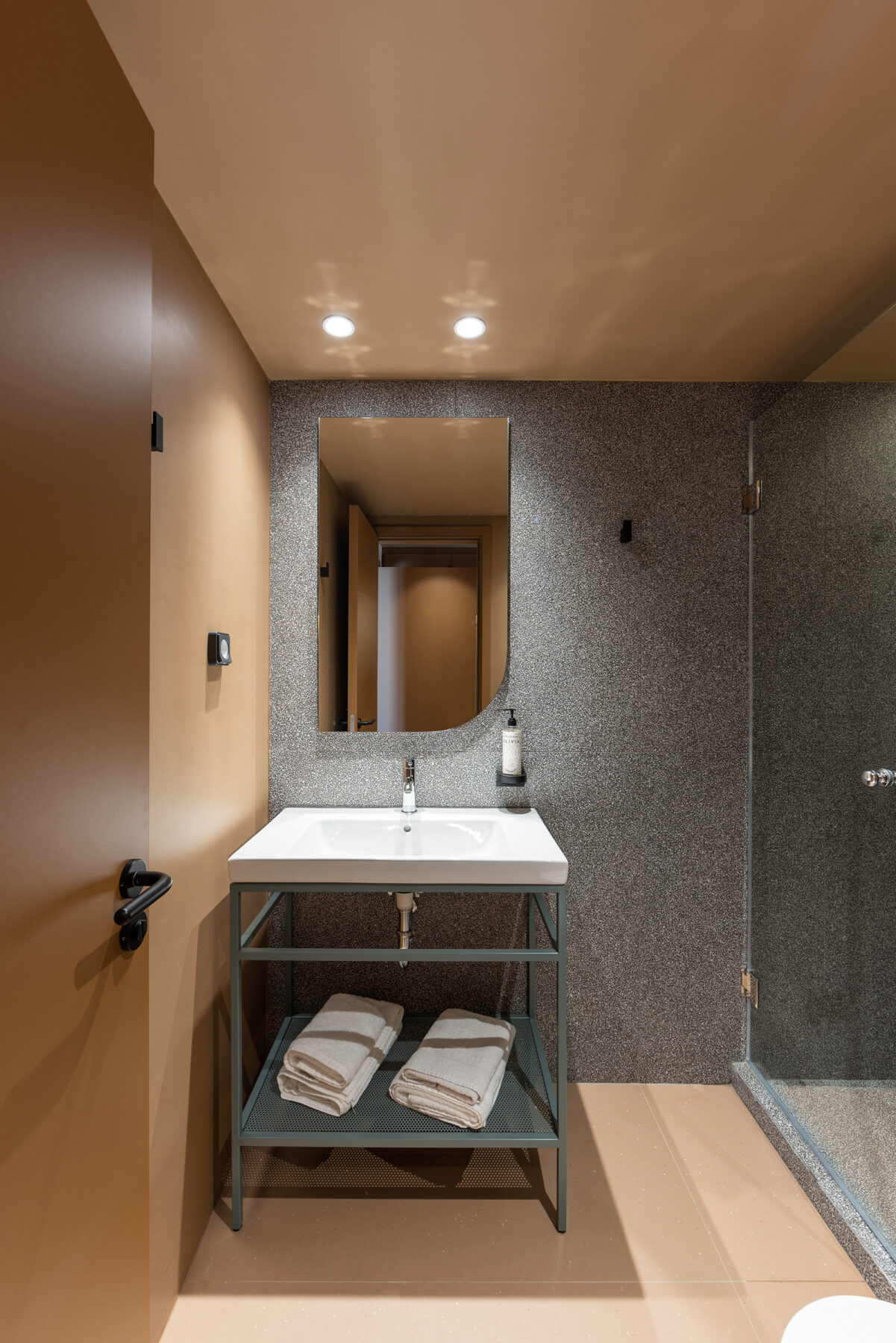
Η αρχιτεκτονική σύνθεση του χώρου είναι μία ένωση φόρμας και υλικών που αντικατοπτρίζει το αστικό περιβάλλον, έτσι ακριβώς όπως περιγράφεται από τα παράθυρα του ξενοδοχείου. Το αρχαίο, το παλιό και το νέο συγκεράζονται σε ένα μοτίβο που διαμορφώνει τόσο το χώρο, όσο και την αισθητική της σύγχρονης Αθήνας.
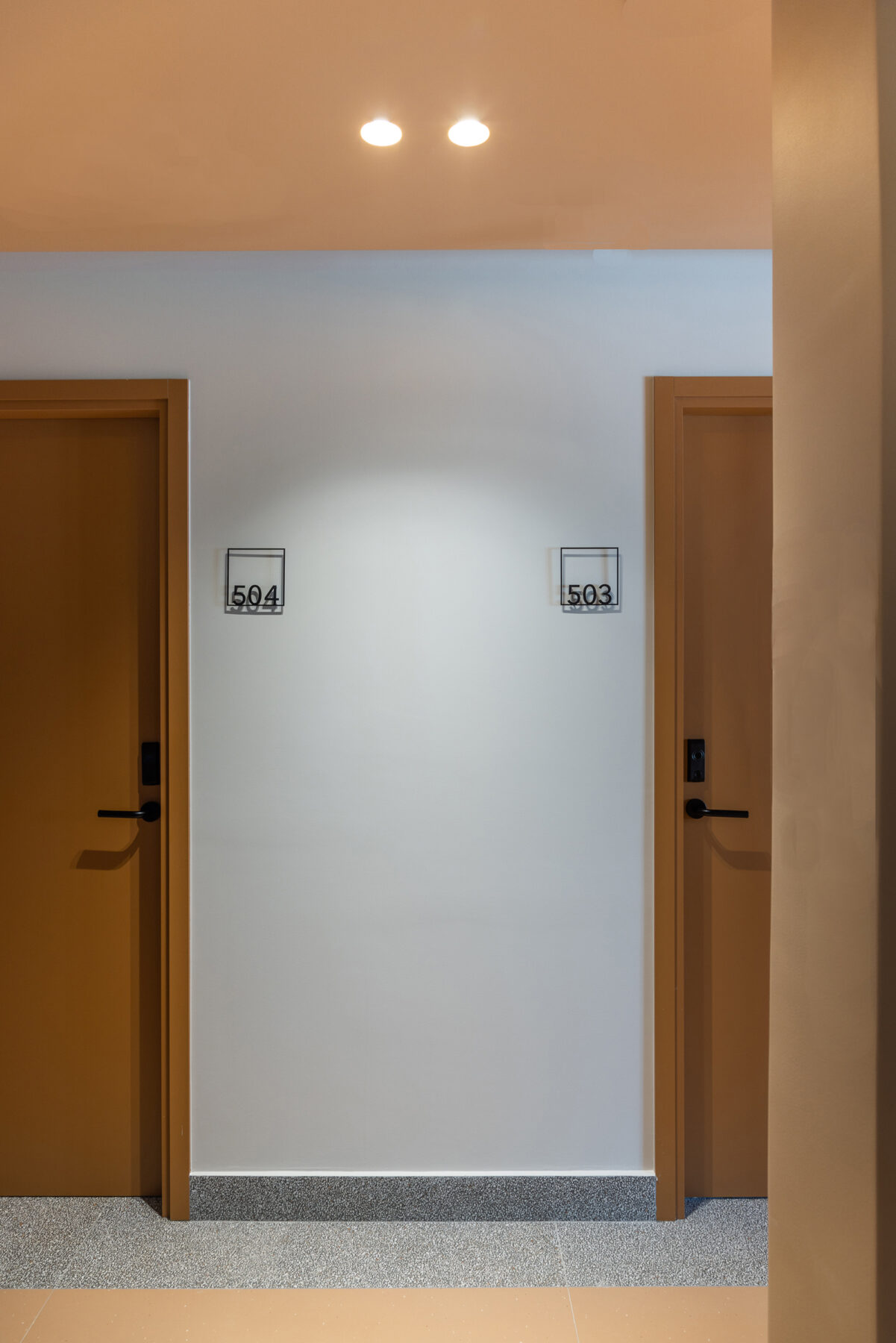
Στοιχεία έργου
Έργο: HEV – Flooring around the rooms
Χρονολογία: February 2023
Επιφάνεια: 500 m2
Δωμάτια: 17
Τοποθεσία: Evripidou, Athens
Σχεδιασμός: Fluo, Architecture and design studio
Αρχιτέκτονες: Thalia Mihail, Fei Maniati, Chrysa Maltezou
Εσωτερικός σχεδιασμός: Christina Serrou
Επίβλεψη: Thalia Mihail
Φωτογραφία: Panos Arvanitakis, https://www.miseenscene.gr/
Σχεδιασμός επίπλων: MODplus
READ ALSO: Multipurpose coworking space in Barcelona by midori arquitectura